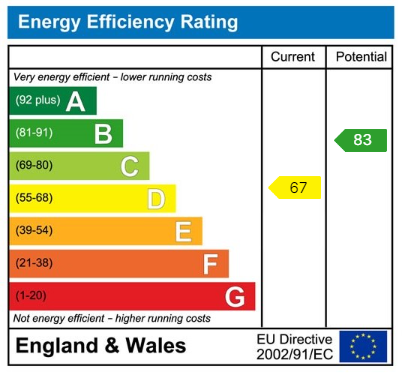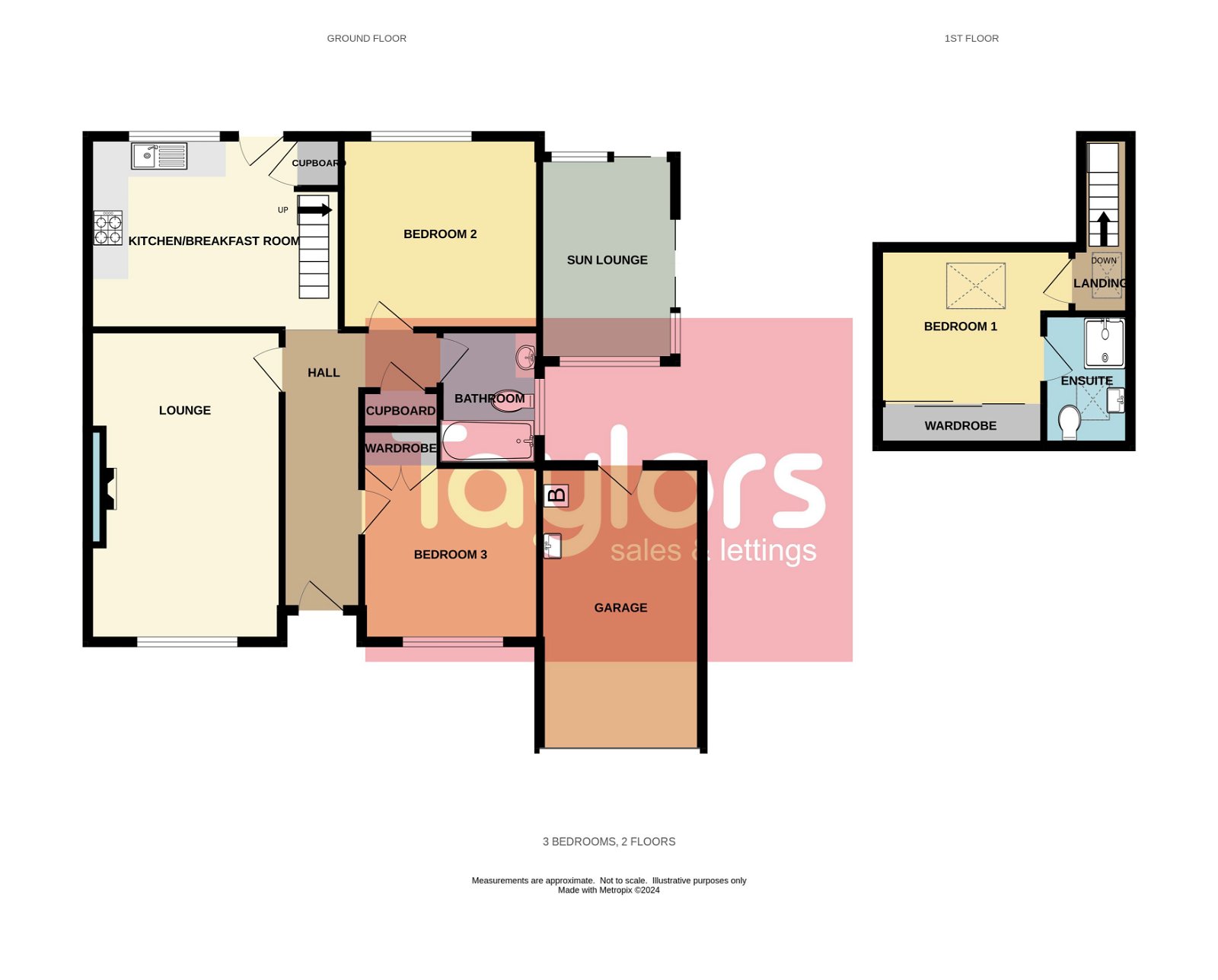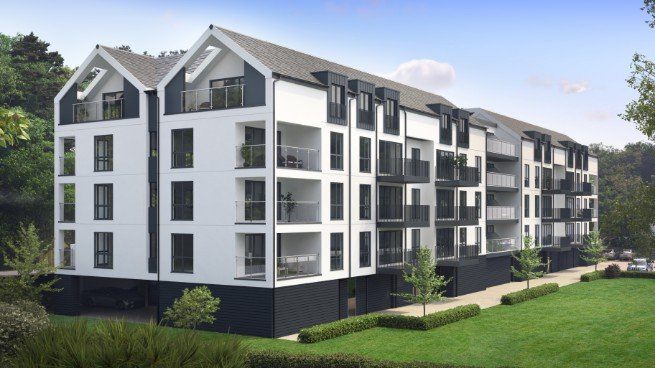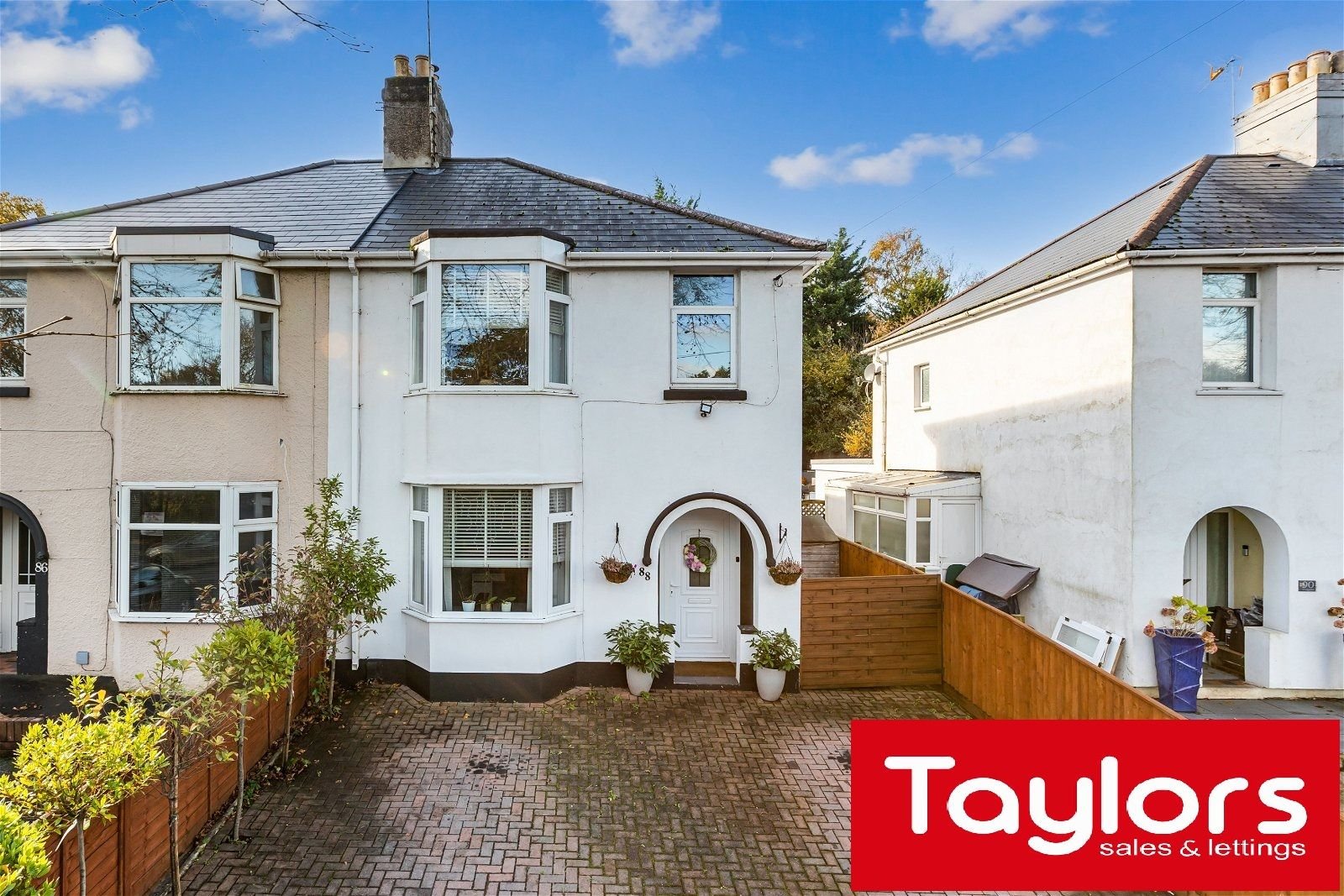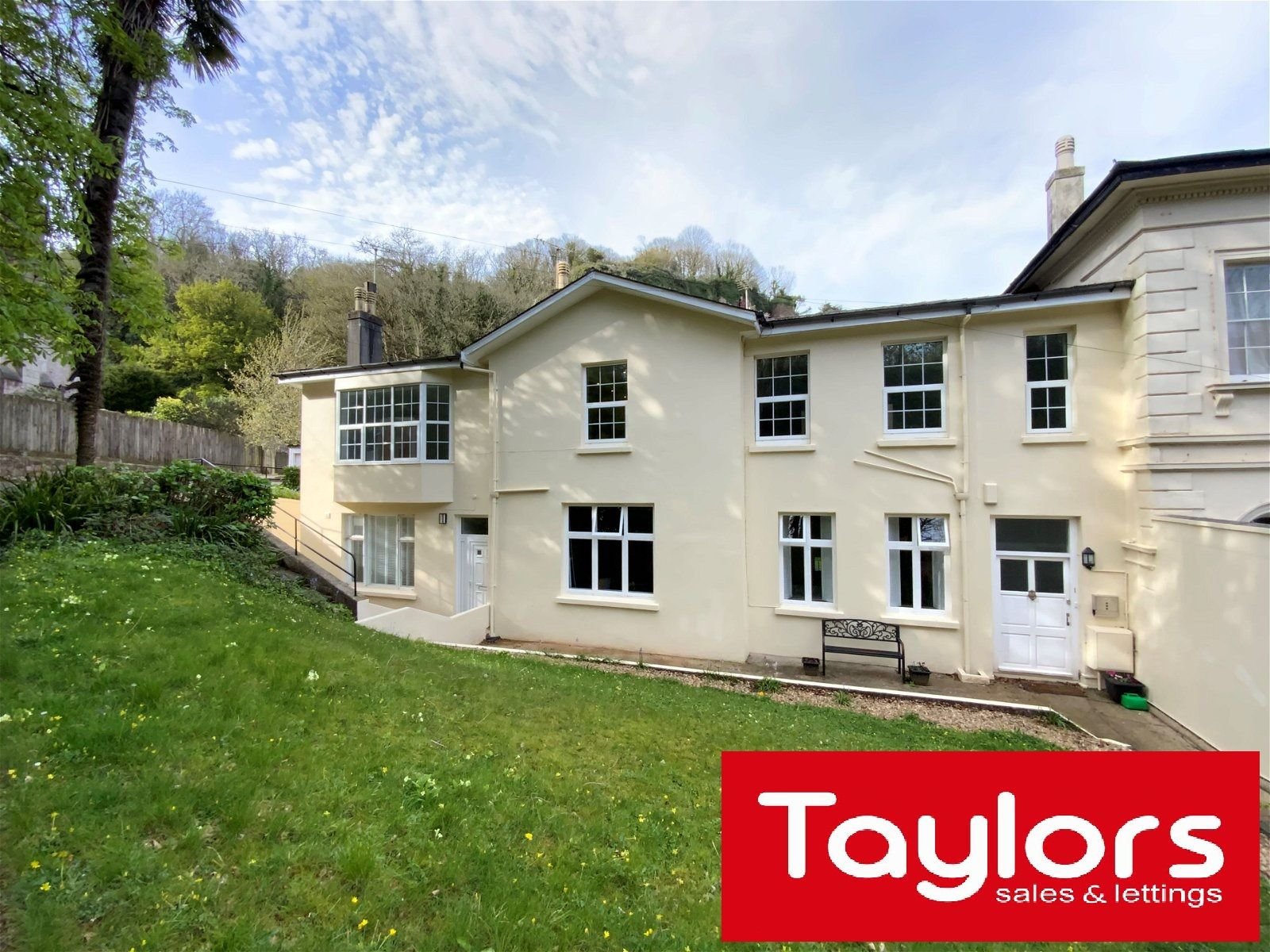Padacre Road, Torquay, TQ2 8PX
Price £363,500
3 Bedroom
Semi-Detached Bungalow
Overview
3 Bedroom Semi-Detached Bungalow for sale in Padacre Road, Torquay, TQ2 8PX
Taylors are offering this 3 bedroom semi-detached bungalow well positioned within walking distance of local shops, schools and woodland walks. The property is set over 2 levels with the ground floor having a spacious lounge, with open outlook, kitchen/breakfast room with built-in oven hob and fridge freezer, two double bedrooms and bathroom/WC to with the master bedroom located on the first floor with an en-suite shower. The property has double glazing and central heating for added comfort and from the front and the rear garden is an open outlook across to Berry Pomeroy on the horizon. Driveway for approximately 2-3 cars to single garage with landscaped terraced rear gardens with patio, seating area, greenhouse, etc planted with a variety of trees shrubs and plants creating a delightful setting and enjoying a sunny aspect. There’s a sun room/conservatory and useful timber store shed. The property has no onward chain and we advise early viewing.
Key Features:
- SEMI DETATCHED BUNAGLOW
- OPEN OUTLOOK
- EN-SUITE
- DOUBLE GLAZING
- CENTRAL HEATING
- GARAGE
- GARDEN
- NO CHAIN
Storm porch with double glazed front door to;
Hallway - Cupboard housing modern trip switch fuse box and electric meter. Central heating radiator. Built in linen cupboard with electric heater and shelving. Two wall lights.
Lounge 5.4 m x 3.3 m at widest points. A large bright and spacious lounge having a double glazed picture window enjoying an open outlook across the local area to Berry Pomeroy on the horizon. Decorative fireplace with marble hearth and surround plus inset living flame gas fire. Central heating radiator. TV point. Two wall light points.
Kitchen/Breakfast Room 4.2 m x 3.3 m at widest points. A good sized kitchen fitted with a range of wood effect wall and base units including a stainless steel gas hob with matching stainless steel cooker hood over plus Zanussi double oven and grill below. Integrated fridge freezer. Ceramic single drainer sink unit with chrome mixer tap over. Integrated Indesit dishwasher. Peninsula breakfast bar. Part tiled walls. Stainless steel sockets and switches. Double glazed window overlooking the rear garden. Built-in pantry cupboard with shelving. Under stairs cupboard housing gas meter. Radiator. Double glazed door to rear garden.
Bedroom 3 - 3.0 m x 3.0 m A double bedroom with built-in wardrobe and radiator. Double glazed window enjoying an open outlook across the local area similar to the lounge. Bedroom 2. 3.3 m x 3.3 m at widest points Again a double bedroom with double glazed window overlooking the rear garden and central heating radiator.
Bathroom - A modern white suite comprising panelled bath with chrome taps and Triton electric shower fitment and splash screen. Vanity unit with semi recessed wash hand basin with chrome tap over and cupboard below. Close couple WC with dual flush. Tiled and acrylic panelling to walls. Chrome ladder radiator, double glazed window.
Stairs from kitchen breakfast room to;
First floor landing. Double glazed Velux window.
Bedroom 1 - 4.0 m x 3.2 m at widest points into the wardrobe. A bright double bedroom having a double glazed Velux window enjoying an outlook across the top of the rear garden and to Brunel woods behind. A range of mirror fronted wardrobes with hanging rails and shelving along one wall. Access to eaves storage. Electric panel heater. Door to;
Ensuite Shower Room - Fitted with a modern suite comprising a shower enclosure with Triton electric shower and glass doors. Pedestal wash hand basin and matching close coupled WC with dual flush. Chrome ladder electric radiator. Double glazed Velux window.
Outside - To the front is a landscaped brick paved driveway with inset tree and shrub beds having a variety of palms conifer and rose bushes. There is a small seating area below the lounge window to enjoy the outlook. Parking A brick paved driveway will allow parking for approximately 2-3 vehicles and leads to;
Garage - 4.6 m x 2.7 m at widest points. Metal up and over door power and lighting, workbench and shelving. Wash handbasin. Worcester gas boiler for central heating and hot water. Double glazed door to rear. There is good headroom to the garage which could be racked for a further storage.
Rear - To the rear is a terraced garden carefully landscaped and set out over various levels. The first level is paved and is an ideal patio area having a built-in barbecue and enjoying an open outlook towards Berry Pomeroy. There is a planted rockery terrace with a variety of choice shrubs and plants plus there is an ornamental fish pond with water feature surrounded by shrubs including bamboo and pampas grass. Central steps lead up to a lawned seating area with greenhouse. There are further terraces which are planted and lead to the top of the garden which backs onto Brunel Woods offering a good degree of privacy and various forms of wildlife. As you exit the property from the kitchen there’s a passage to the side of the bungalow where there is a double glazed sun room/conservatory measuring approximately 3.0 m x 2.7 m. There is a tiled floor, power points and two sets of patio doors leading out onto the garden. Timber store shed. Side path leading to the front garden area and courtesy door to the garage. Cold water tap.
AGENTS NOTES These details are meant as a guide only. Any mention of planning permission, loft rooms, extensions etc, does not imply they have all the necessary consents, building control etc. Photographs, measurements, floorplans are also for guidance only and are not necessarily to scale or indicative of size or items included in the sale. Commentary regarding length of lease, maintenance charges etc is based on information supplied to us and may have changed. We recommend you make your own enquiries via your legal representative over any matters that concern you prior to agreeing to purchase.
Important information
This Council Tax band for this property C
