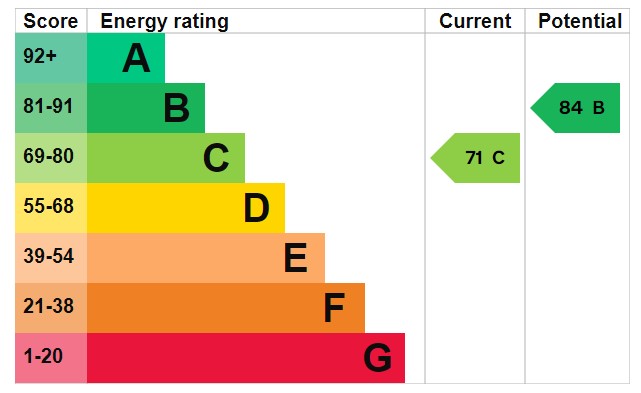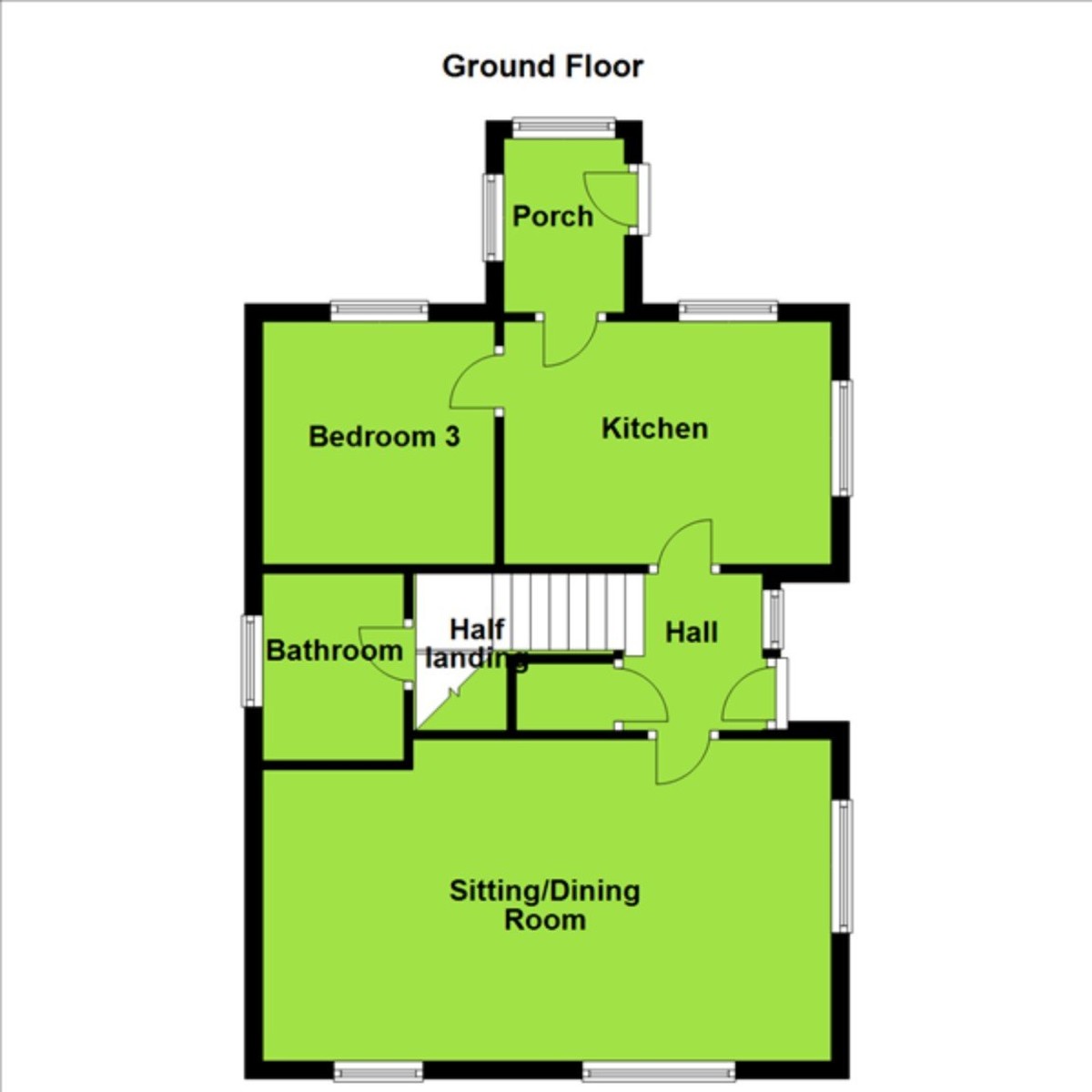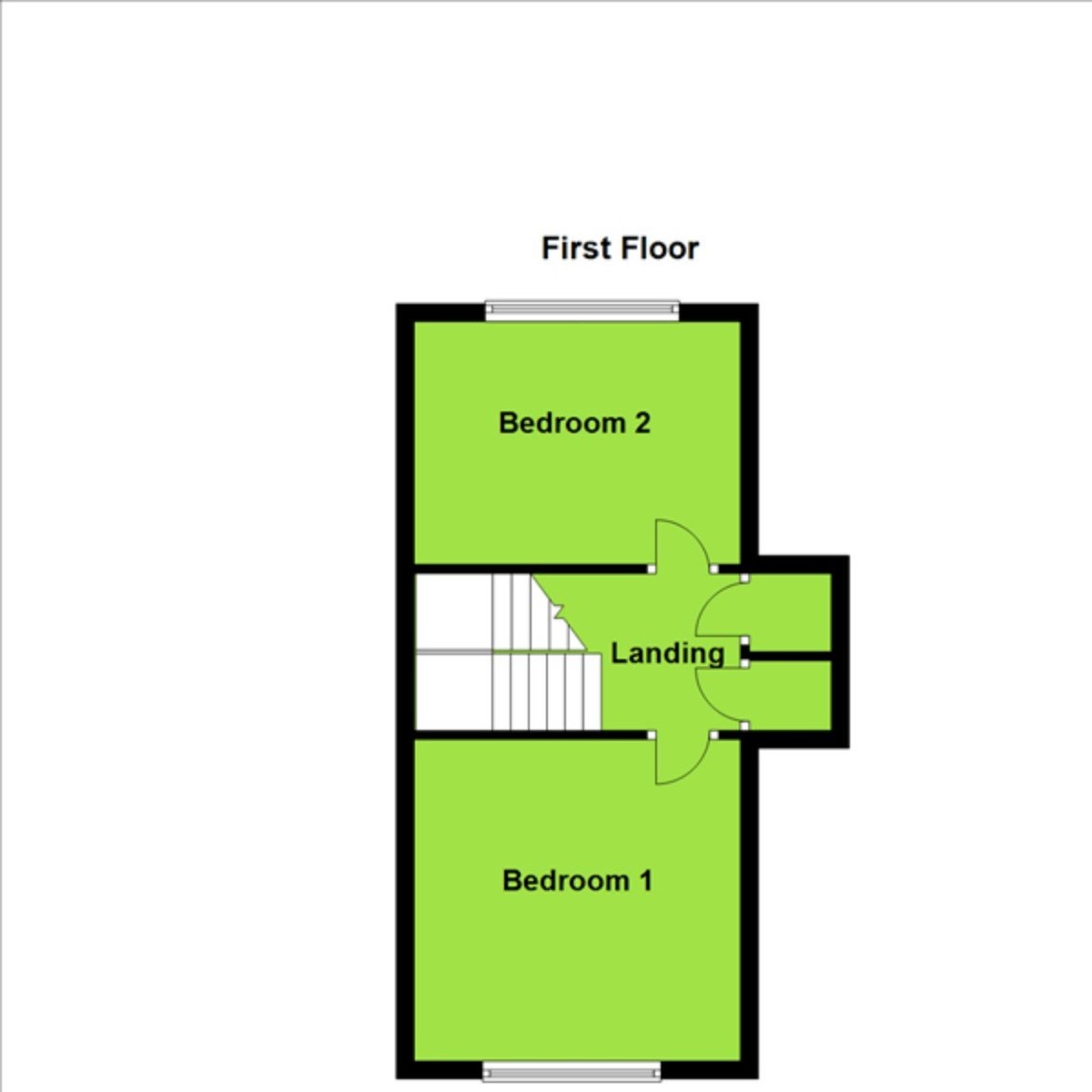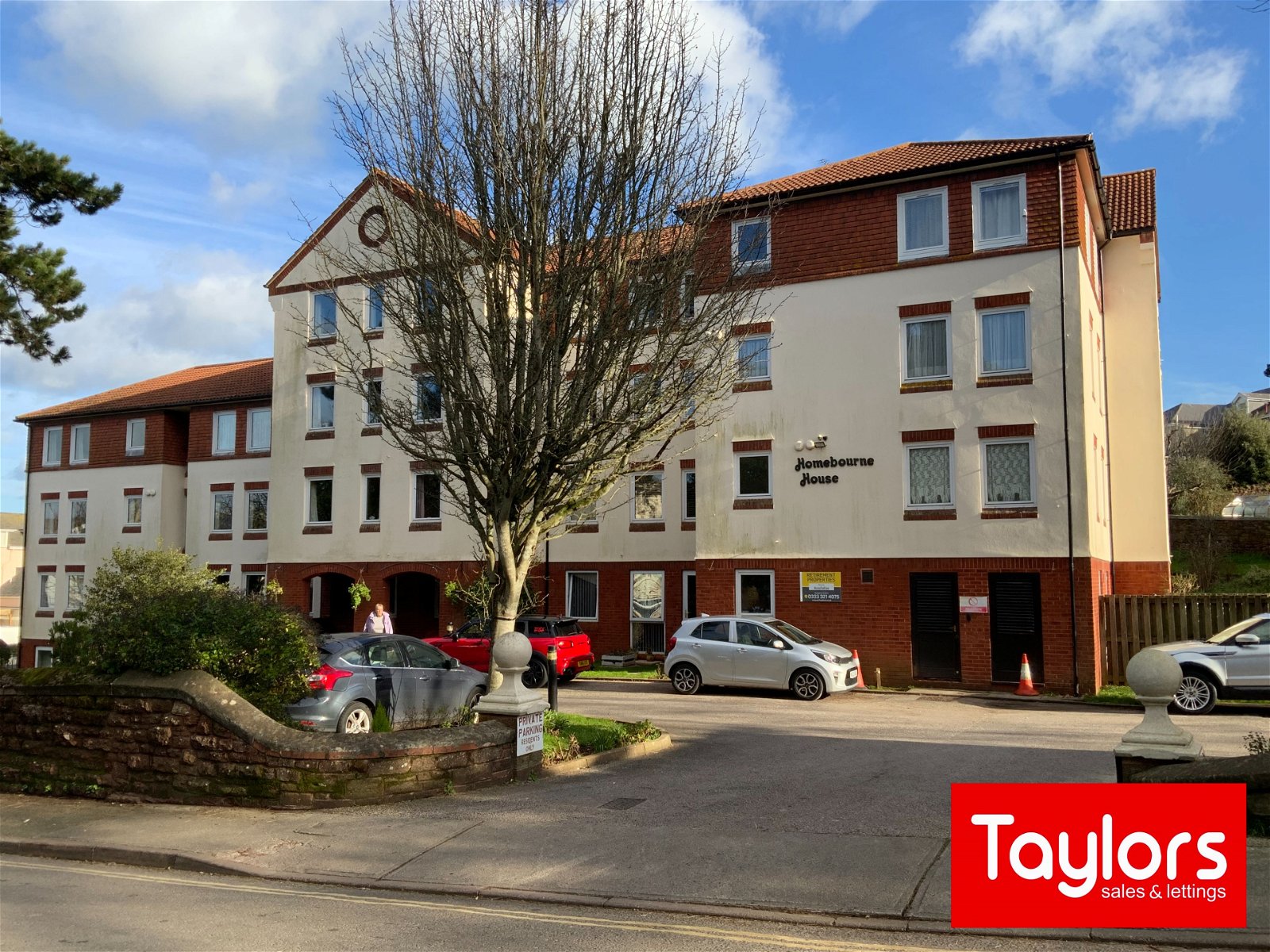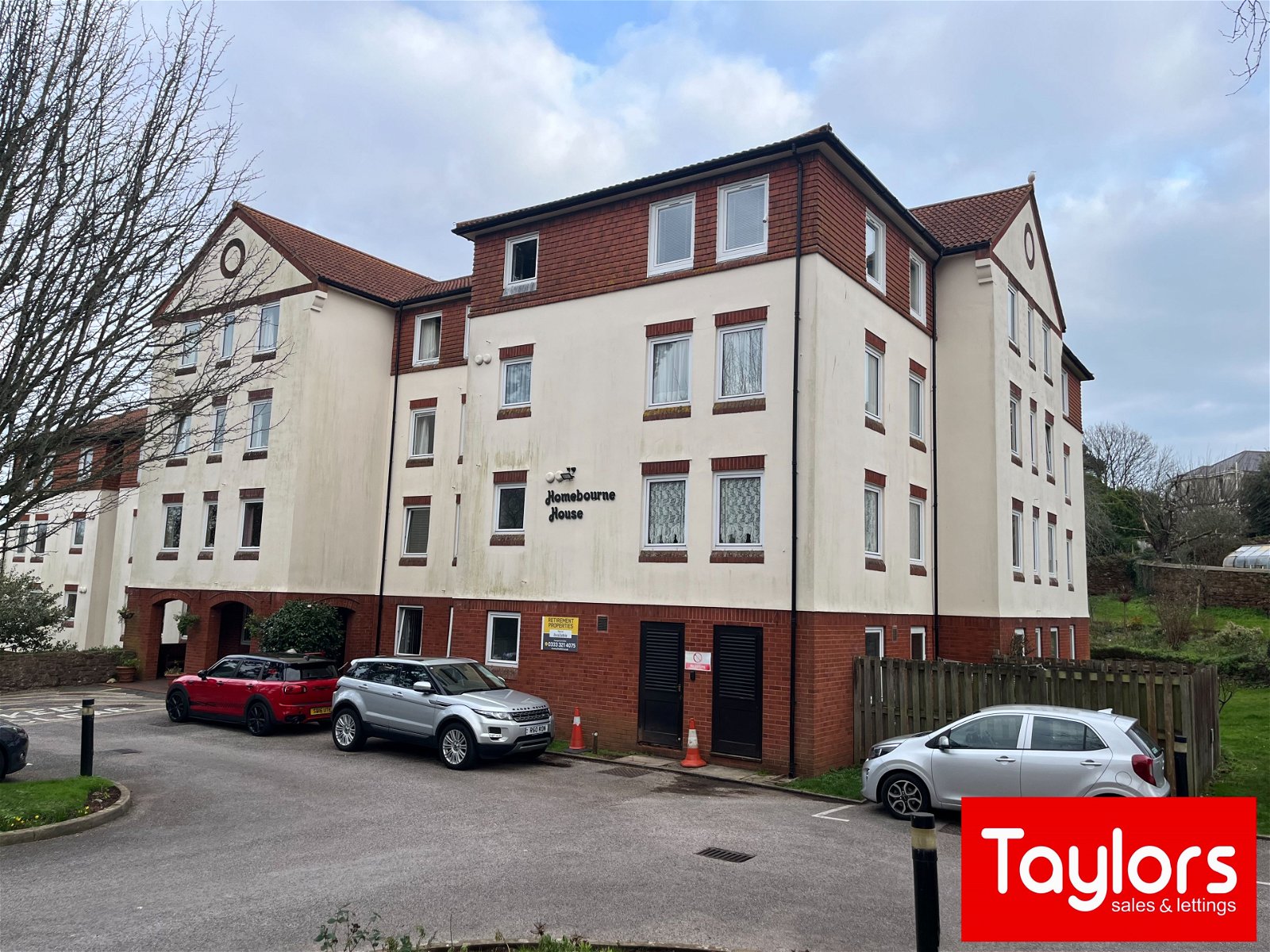Duchy Park, Preston
£1,300pcm
3 Bedroom
Detached House
Overview
3 Bedroom Detached House for rent in Duchy Park, Preston
A three bedroom detached house located in the ever popular area of Preston, Paignton. The home comprises of an entrance hallway, a large lounge/diner, a kitchen, three bedrooms, a family bathroom , off road parking, garage and level rear gardens. The property is nestled in a quite cul-de-sac and is close to beautiful countryside walks, local shops, bus services, the dual carriage way and more.
Key Features:
- EPC - D
- DETACHED HOUSE
- HIGHLY SOUGHT AFTER LOCATION
- OFF STREET PARKING
- PRIVATE REAR GARDEN
ENTRANCE HALLWAY
A uPVC double glazed obscure front door and window to the side leading into a bright and welcoming hallway. Stairs rising to first floor. Doors leading to adjoining rooms. Understairs storage cupboard. Gas central heating radiator.
LOUNGE/DINER - 6.55m x 3.81m (21'6" x 12'6")
A light filled and spacious lounge/diner with room for an abundance of furniture. Overhead lighting, coving, TV and phone point. Double aspect uPVC double glazed windows and gas central heating radiator.
KITCHEN - 3.63m x 2.67m (11'11" x 8'9")
A range of wall mounted base and drawer units with granite effect roll edged work surfaces over. A 1.5 bowl stainless steel sink and drainer unit. Tile backsplash. Space and plumbing for a gas oven, washing machine, tumble dryer and fridge/freezer. A sizeable pantry cupboard. Double aspect uPVC double glazed windows. Gas central heating radiator.
BEDROOM THREE - 2.9m x 2.59m (9'6" x 8'6")
A smaller double bedroom on the ground floor overlooking the rear garden. uPVC double glazed window. Gas central heating radiator.
FIRST FLOOR
BEDROOM ONE
An exceptionally sized master bedroom to the front aspect of the home. Space for a vast amount of furniture. uPVC double glazed window. Gas central heating radiator.
BEDROOM TWO - 3.63m x 2.9m (11'11" x 9'6")
Another wonderfully large double bedroom with beautiful countryside views. uPVC double glazed window. Gas central heating radiator.
BATHROOM
A white three piece suite comprising a low level flush WC, a pedestal wash hand basin and a panelled bath tub with mains shower attachments over. Tiled walls. uPVC double glazed obscure windows. Gas central heating radiator.
STORAGE CUPBOARD
Housing the two year old combination boiler.
EAVES STORAGE
OUTSIDE
GARAGE - 5.18m x 2.51m (17'0" x 8'3")
Metal up and over door. Light and power.
FRONT GAREDN
Off road parking for two vehicles leading up to the garage.
REAR GARDEN
An enclosed and level rear garden with a great sized patio area laid to concrete and a sizeable decking area perfect for outdoor dining and entertaining. There is also a turfed section, outdoor electrical points, water and side access to the front.
Read more
A uPVC double glazed obscure front door and window to the side leading into a bright and welcoming hallway. Stairs rising to first floor. Doors leading to adjoining rooms. Understairs storage cupboard. Gas central heating radiator.
LOUNGE/DINER - 6.55m x 3.81m (21'6" x 12'6")
A light filled and spacious lounge/diner with room for an abundance of furniture. Overhead lighting, coving, TV and phone point. Double aspect uPVC double glazed windows and gas central heating radiator.
KITCHEN - 3.63m x 2.67m (11'11" x 8'9")
A range of wall mounted base and drawer units with granite effect roll edged work surfaces over. A 1.5 bowl stainless steel sink and drainer unit. Tile backsplash. Space and plumbing for a gas oven, washing machine, tumble dryer and fridge/freezer. A sizeable pantry cupboard. Double aspect uPVC double glazed windows. Gas central heating radiator.
BEDROOM THREE - 2.9m x 2.59m (9'6" x 8'6")
A smaller double bedroom on the ground floor overlooking the rear garden. uPVC double glazed window. Gas central heating radiator.
FIRST FLOOR
BEDROOM ONE
An exceptionally sized master bedroom to the front aspect of the home. Space for a vast amount of furniture. uPVC double glazed window. Gas central heating radiator.
BEDROOM TWO - 3.63m x 2.9m (11'11" x 9'6")
Another wonderfully large double bedroom with beautiful countryside views. uPVC double glazed window. Gas central heating radiator.
BATHROOM
A white three piece suite comprising a low level flush WC, a pedestal wash hand basin and a panelled bath tub with mains shower attachments over. Tiled walls. uPVC double glazed obscure windows. Gas central heating radiator.
STORAGE CUPBOARD
Housing the two year old combination boiler.
EAVES STORAGE
OUTSIDE
GARAGE - 5.18m x 2.51m (17'0" x 8'3")
Metal up and over door. Light and power.
FRONT GAREDN
Off road parking for two vehicles leading up to the garage.
REAR GARDEN
An enclosed and level rear garden with a great sized patio area laid to concrete and a sizeable decking area perfect for outdoor dining and entertaining. There is also a turfed section, outdoor electrical points, water and side access to the front.
Important information
