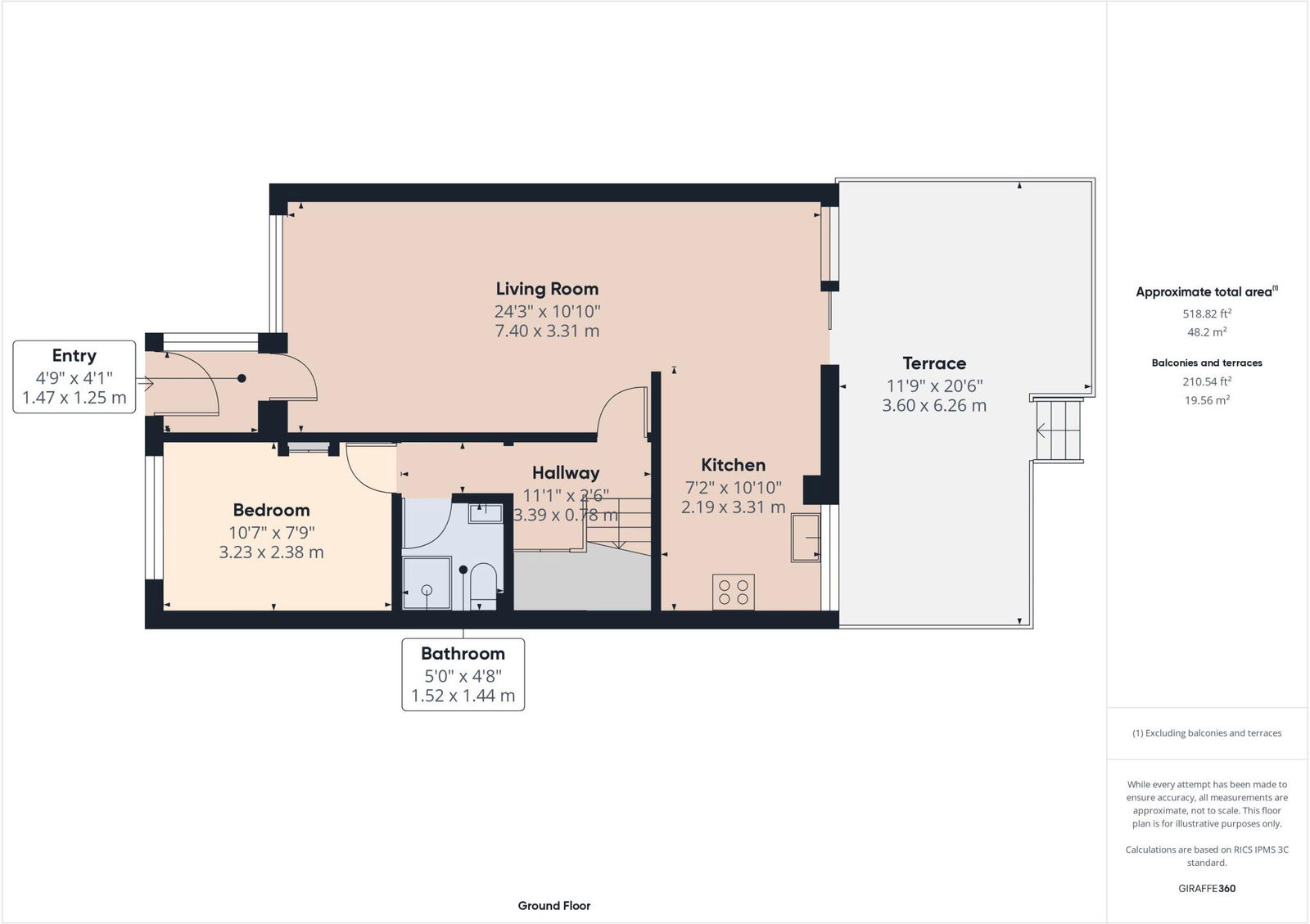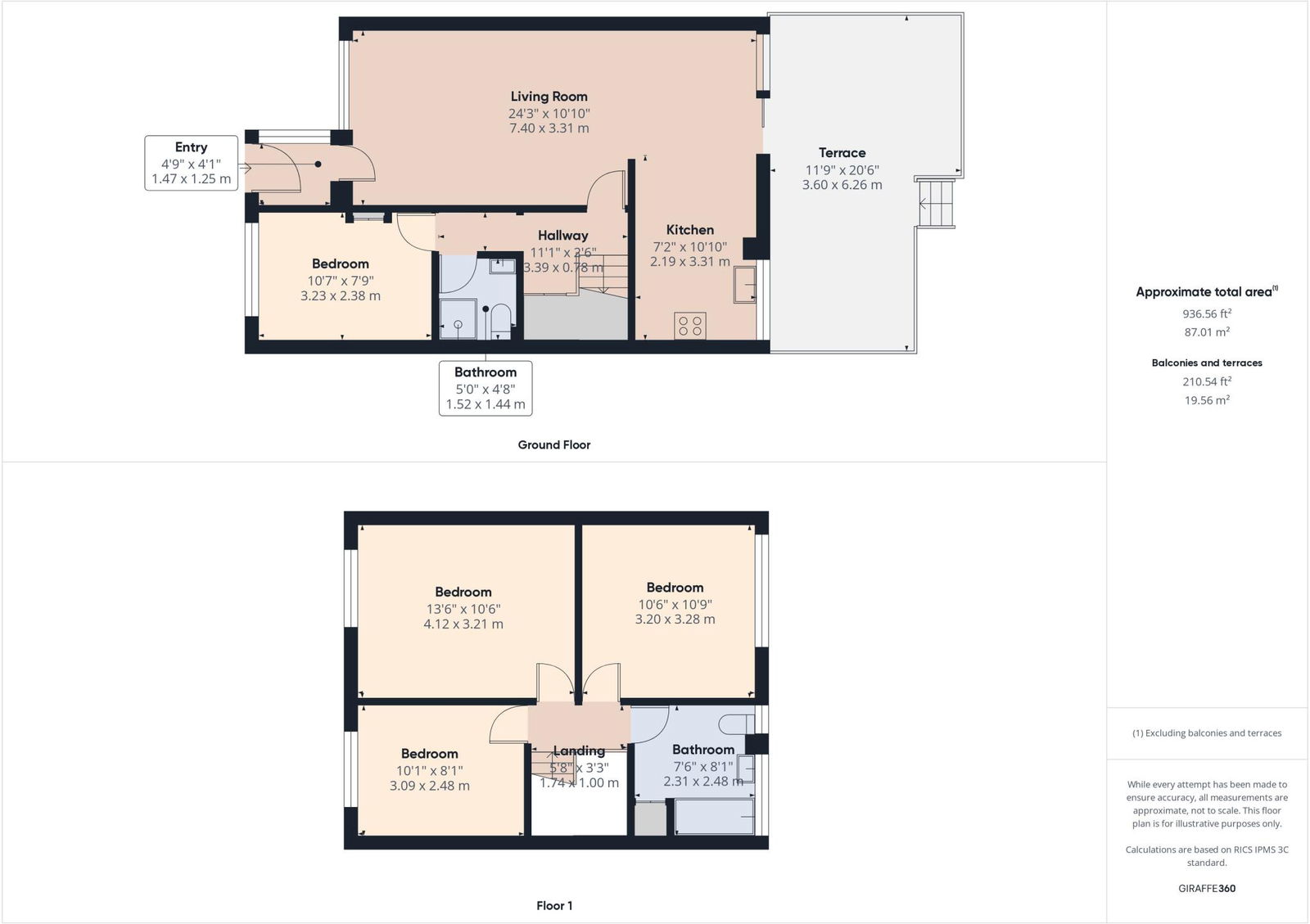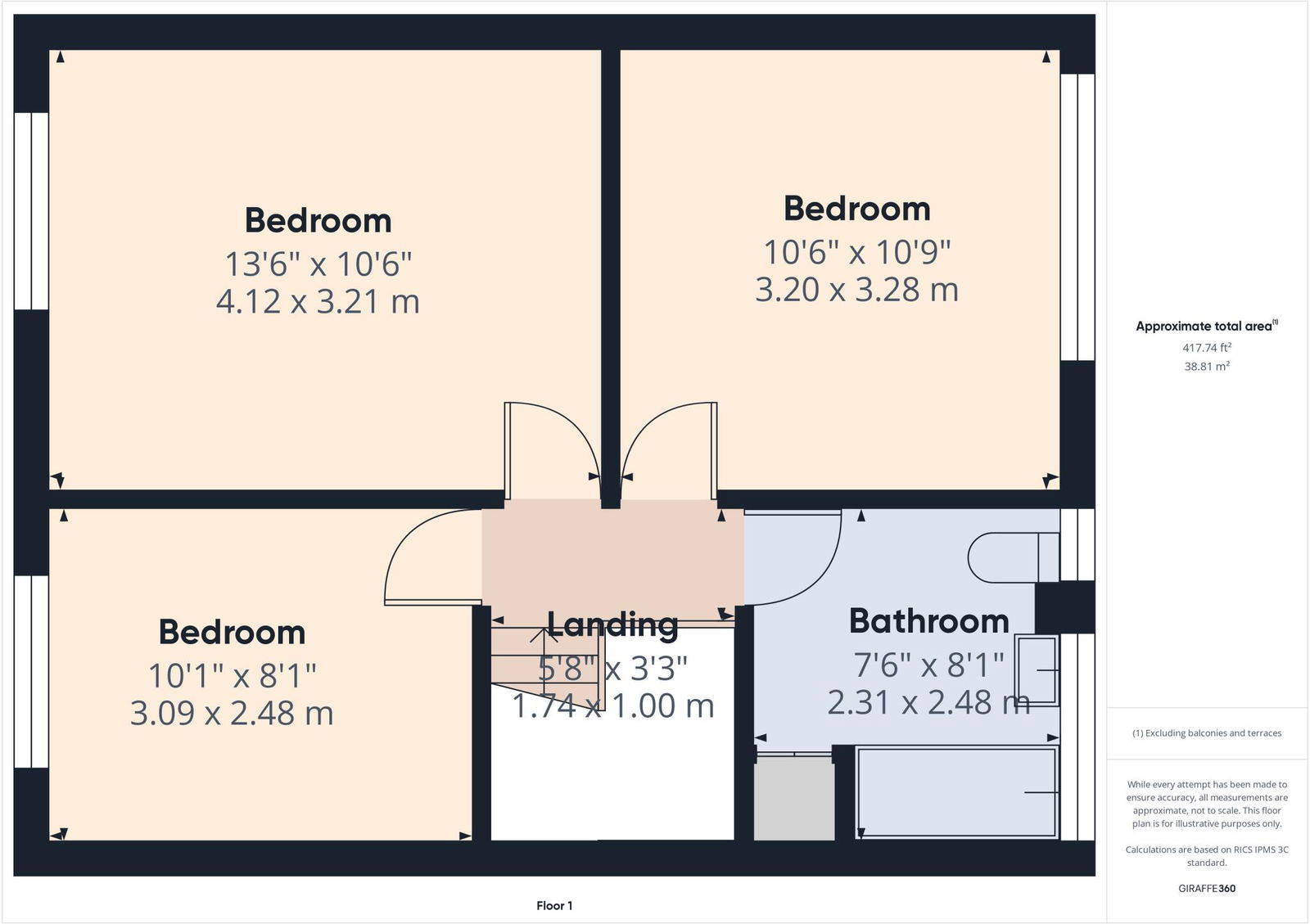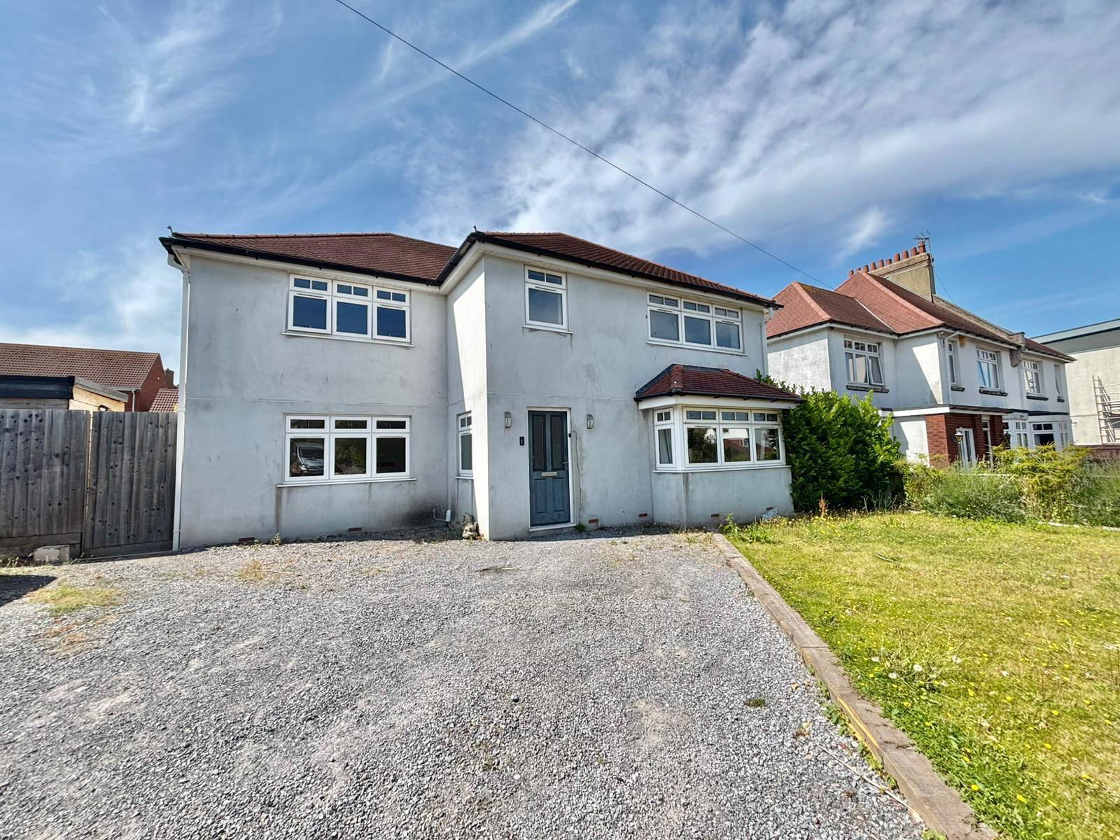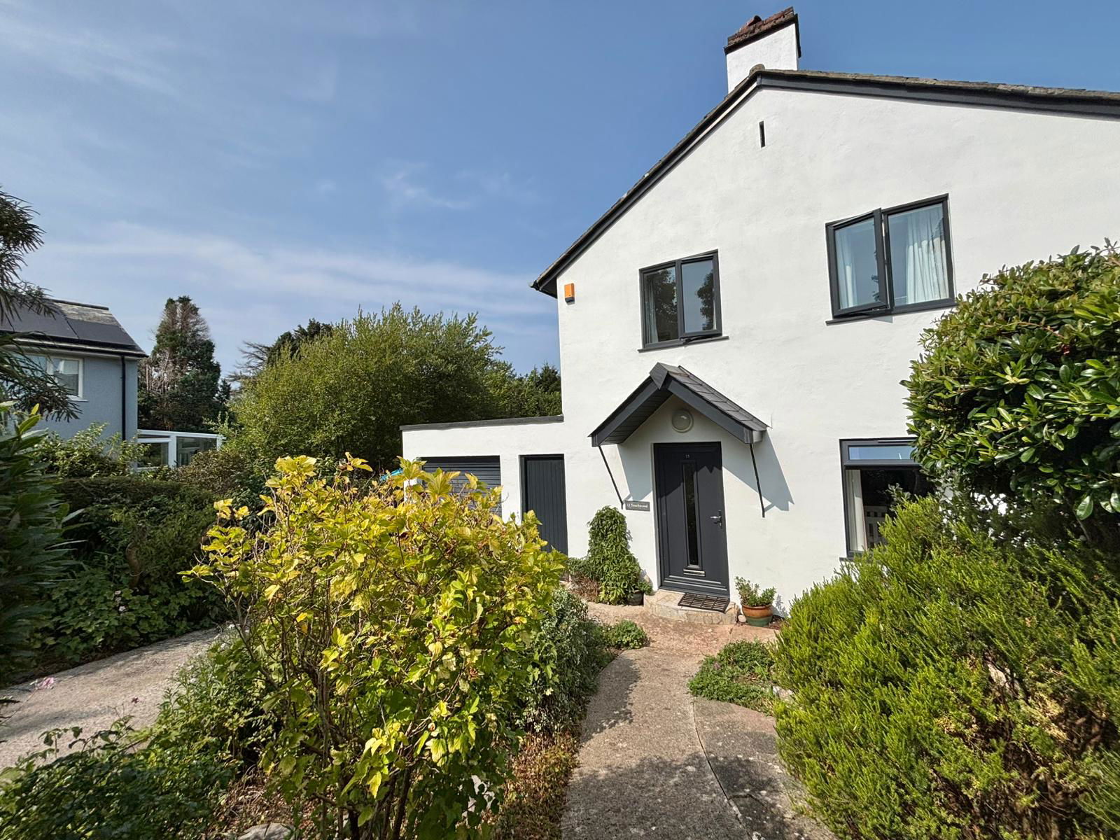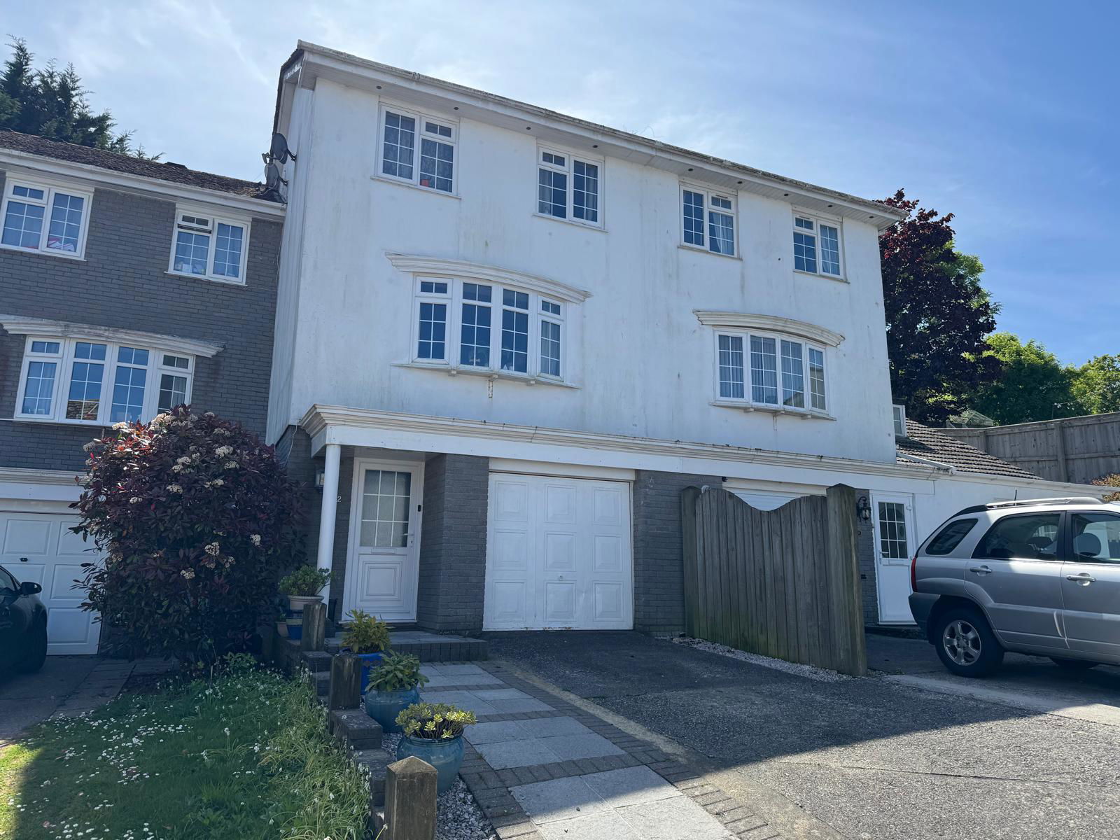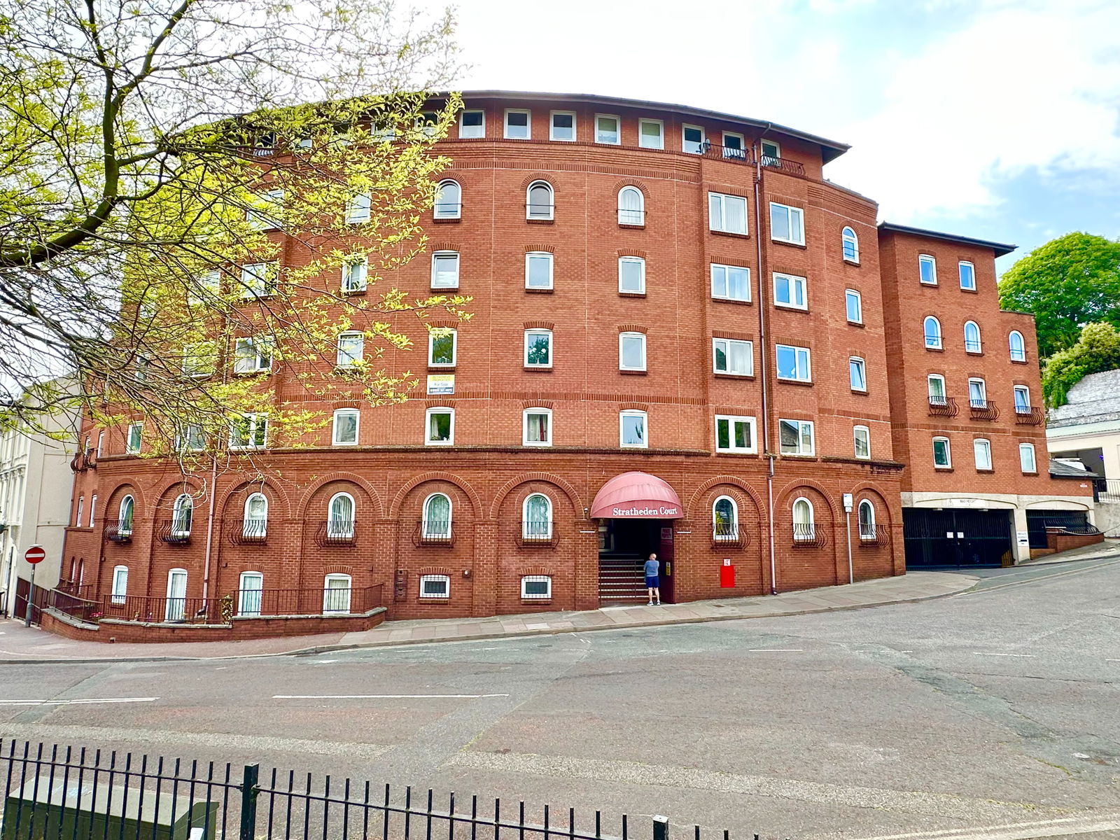Roselands Drive, Paignton
£1,550pcm
4 Bedroom
Terraced House
Overview
4 Bedroom Terraced House for rent in Roselands Drive, Paignton
A four bedroom linked house situated in the highly favoured Roselands area, served by an excellent junior school, local shops, bus services etc. The property has been maintained to a high standard throughout with four double bedrooms and ground floor bedroom en-suite. The property has a luxury fitted kitchen and should be viewed to be appreciated.
Key Features:
- FOUR DOUBLE BEDROOMS
- ENSUITE BATHROOM
- GOOD ORDER
- FAVOURED AREA
PROPERTY DESCRIPTION A four bedroom linked house situated in the highly favoured Roselands area, served by an excellent junior school, local shops, bus services etc. The property has been maintained to a high standard throughout with four double bedrooms and ground floor bedroom en-suite. The property has a luxury fitted kitchen and should be viewed to be appreciated.
Front door to:-
ENTRANCE HALLWAY Double glazed windows and UPVC entrance door. Flooring and courtesy light. Inner door opens to:-
LOUNGE / DINER - 24'1 '' x 10'10'' (7.40m x 3.31m) A naturally bright room with full height double glazed window to the front and patio doors to the rear garden. Laminate flooring and a radiator at each end.
KITCHEN - 10'10'' x 7'2'' (3.31m x 2.19m) Beautiful modern white kitchen with a range of fitted wall and base cupboards. Square edge working surfaces and inset stainless steel sink and drainer. Built in eye level electric oven and combi microwave, and four ring electric hob and cooker hood over. Plumbing/spaces for built in washing machine, fridge/freezer and dishwasher. Wall mounted boiler. Double glazed window to rear.
INNER HALL Under stairs cupboard and staircase to the first floor. Door to:-
BEDROOM FOUR - 10'7" x 7'9" (3.23m x 2.38m) Double glazed window to the front Tall radiator. cupboard with meters.
SHOWER ROOM - 5'0" x 4'8" (1.52m x 1.44m) With electric shower in glass cubical, sink in vanity unit and WC. chrome heated towel rail.
FIRST FLOOR Landing with loft access hatch.
BEDROOM ONE - 13' 6'' x 10' 6'' (4.12m x 3.21m) Double glazed window to front. Tall Radiator.
BEDROOM TWO - 10' 9'' x 10' 6'' (3.28m x 3.20m) Double glazed window to rear. Radiator.
BEDROOM THREE - 10' 1'' x 8' 1'' (3.09m x 2.48m) Double glazed window to front. Radiator.
Bathroom/WC Comprising white suite of panelled bath with shower screen to side, thermostatic shower over. Pedestal wash basin and low level W.C. Fully Tiled. Airing cupboard . Chrome heated towel rail Double glazed windows.
OUTSIDE Brick paved driveway with space for 2-3 cars leading to:-
REAR GARDEN Enclosed rear garden which has been landscaped for ease of maintenance. Gate for rear access.
AGENTS NOTE Please note the fourth bedroom was a garage conversion and includes an ensuite shower room.
Important Information
- This Council Tax band for this property is: C
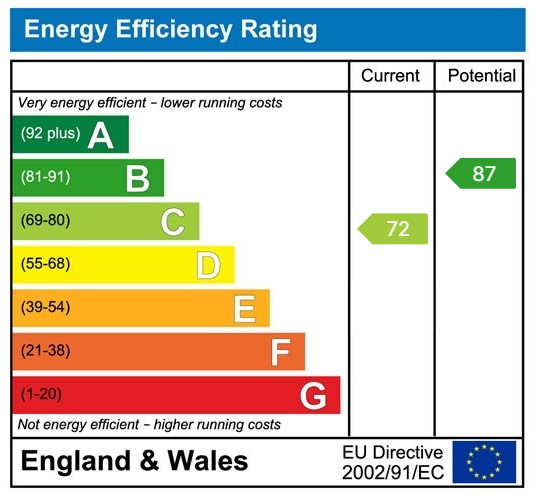
Holly Water Close, Torquay, Tq1 3tn
Holly Water Close, Torquay, TQ1 3TN
Stratheden Court, Market Street, Torquay, Tq1 3by
Stratheden Court, Market Street, Torquay, TQ1 3BY

