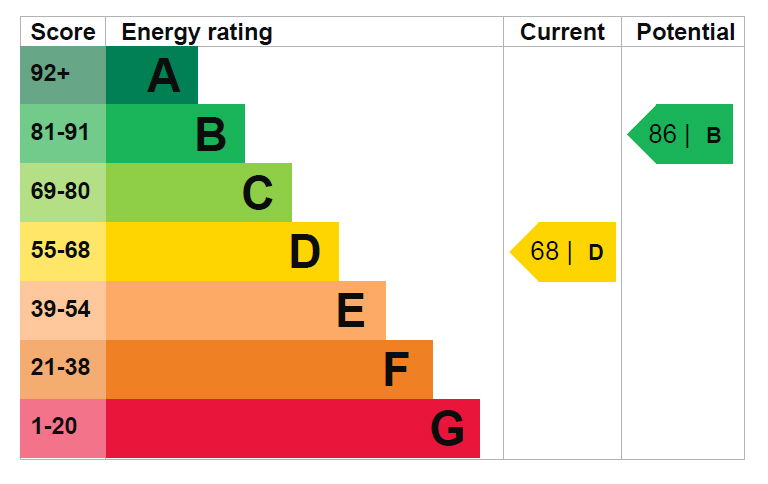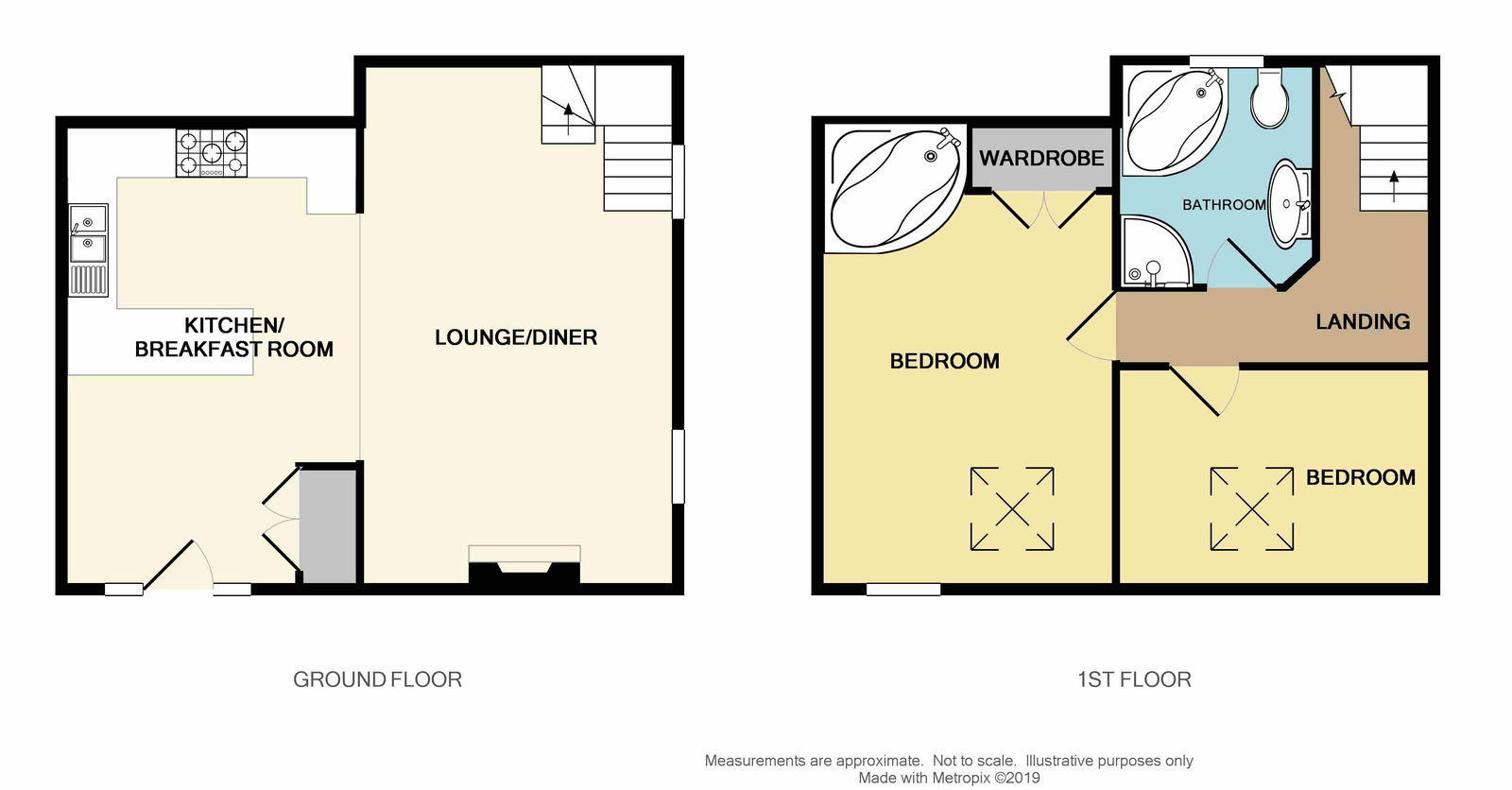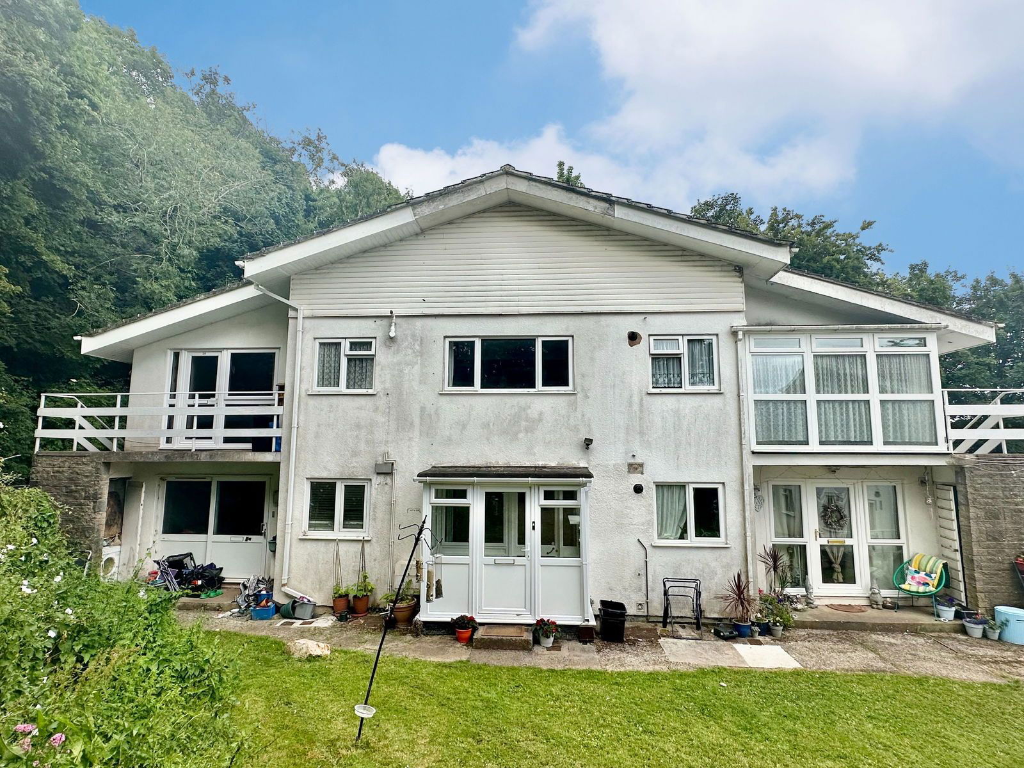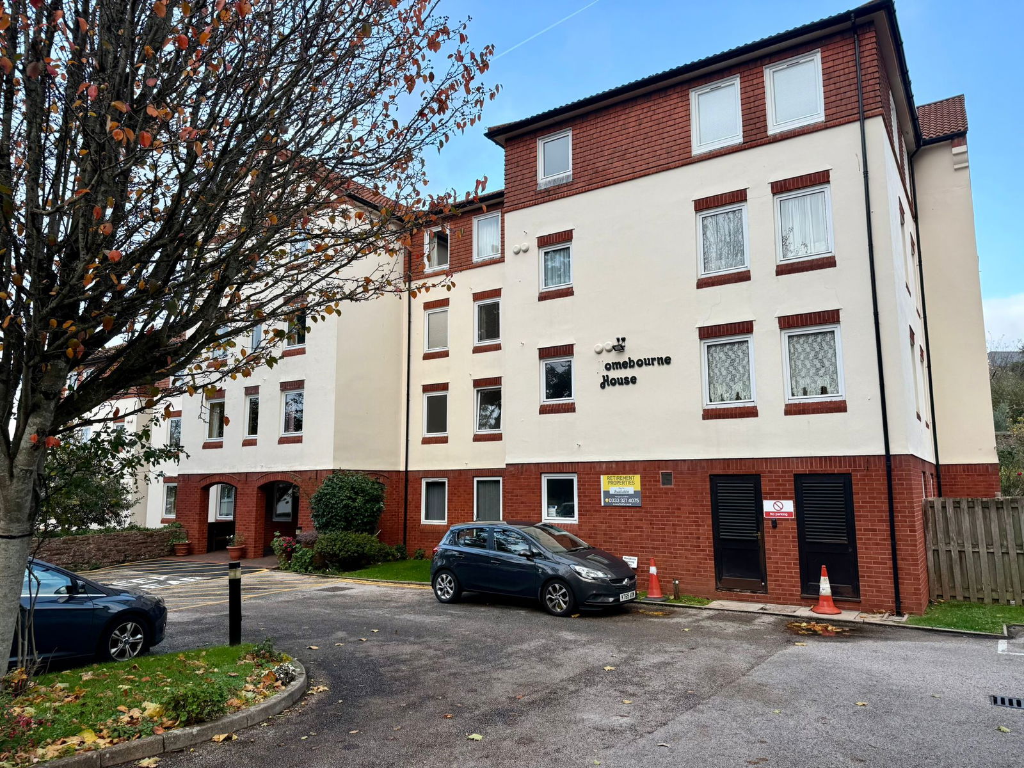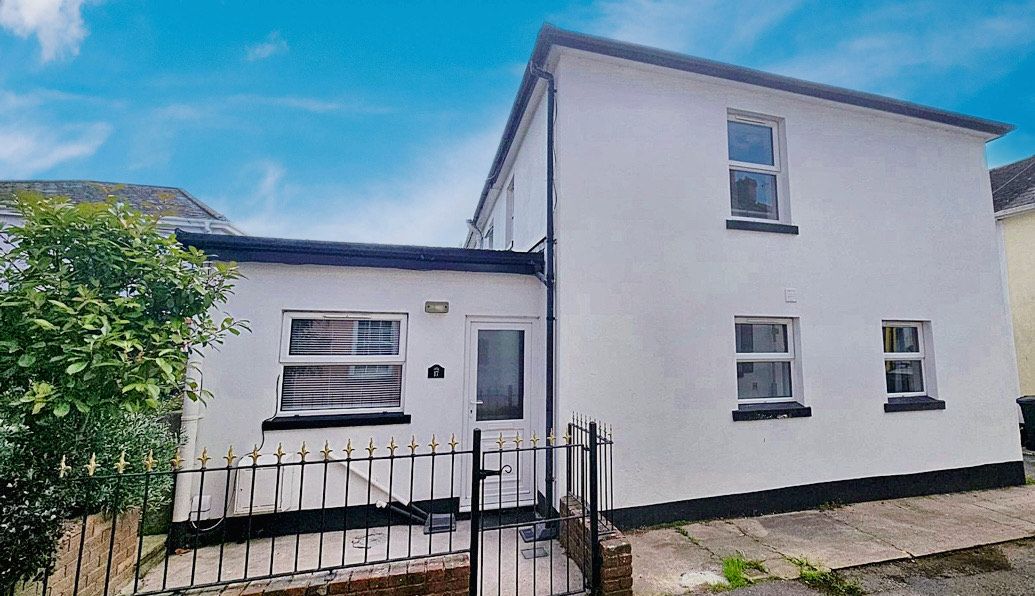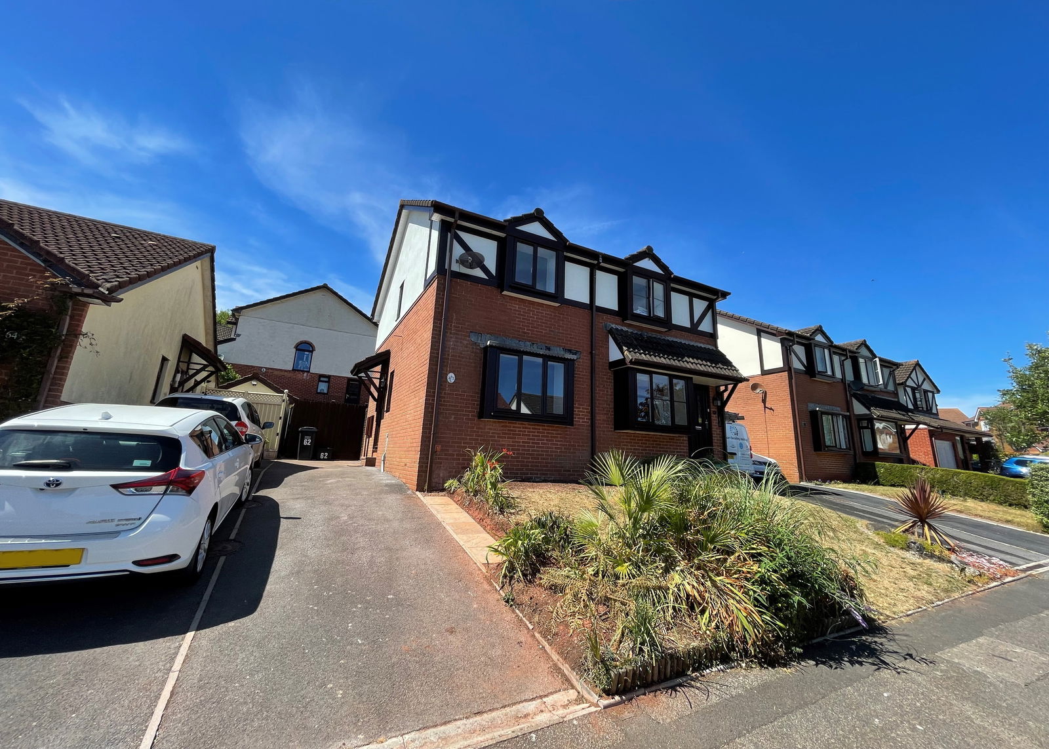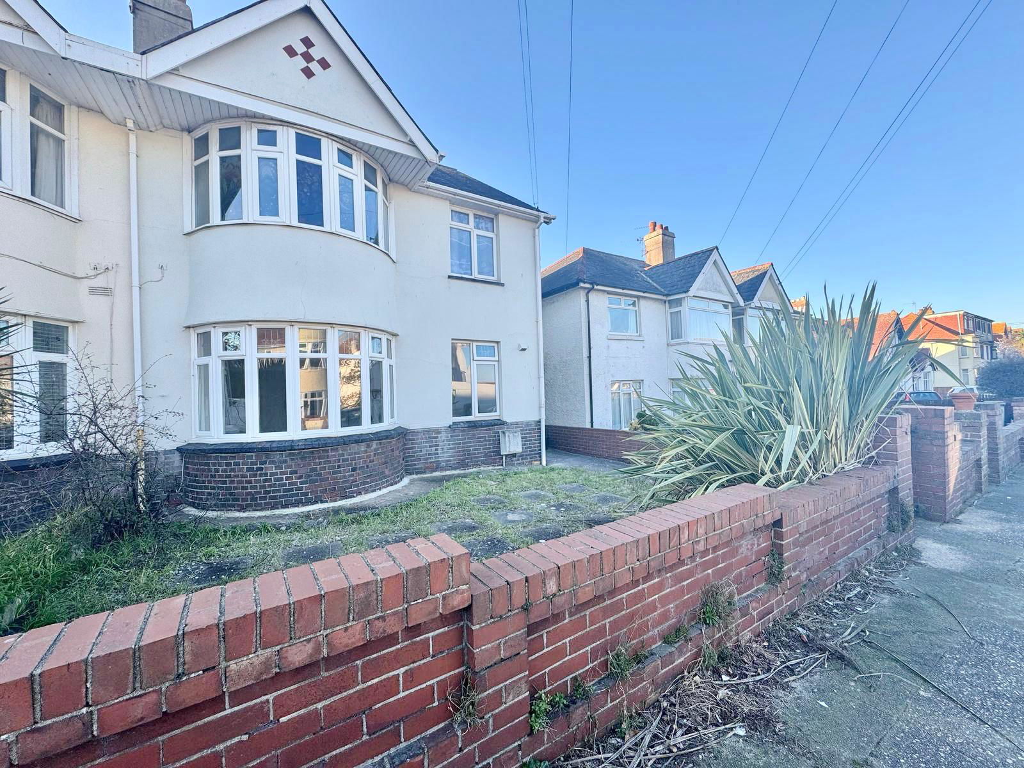Tor Hill Road, Torquay, TQ2 5RF
£950pcm
2 Bedroom
Not Specified
Overview
2 Bedroom Not Specified for rent in Tor Hill Road, Torquay, TQ2 5RF
A two double bedroom house located on the edge of Torquay town centre. Offers spacious accommodation and has features which include a Jacuzzi style bath in the large master bedroom, a well appointed kitchen, ash style flooring and a generous bathroom with a separate shower cubicle and corner bath.
Key Features:
- EPC D
- TOWN CENTRE
- MODERN FEATURES
- LARGE MASTER BEDROOM
- CENTRAL HEATING
- DOUBLE GLAZING
ENTRANCE Entrance door to :-
KITCHEN/BREAKFAST ROOM 18' 8" x 11' 11" (5.7m x 3.64m) Fitted with a comprehensive range of wall and floor mounted kitchen units comprising cupboards and drawers. Roll edge work surfaces with tiled splash backs. Inset stainless steel sink unit with a swan neck mixer tap. Five ring gas hob with a built-in oven under and a brushed stainless steel cooker hood over. Built-in washing machine and dishwasher. Tiled flooring. Built-in storage cupboard. Large opening to:
LIVING/DINING ROOM 21' 1" x 12' 8" (6.44m x 3.88m) Double glazed windows to the side aspect. A painted brick faced chimney breast with inset fire. Ash style flooring. Attractive bespoke metal staircase to the first floor. Study area with fitted desk. Two central heating radiators.
FIRST FLOOR LANDING. Ash style flooring. Skylight window. Doors to:
BEDROOM ONE 19' 3" x 12' 0" (5.88m x 3.67m) Fitted with sunken Jacuzzi style bath. Fitted double wardrobe. Double glazed window to the front aspect. Skylight window. Radiator.
BEDROOM TWO 13' 10" x 8' 11" (4.24m x 2.73m) Skylight window. Radiator.
BATHROOM A white four piece suit comprising panelled corner bath with shower attachment, low level flush WC, contemporary wash hand basin, corner shower cubicle with mains fed shower unit. Part tiled walls. Double glazed window .
Important Information
- This Council Tax band for this property is: B
