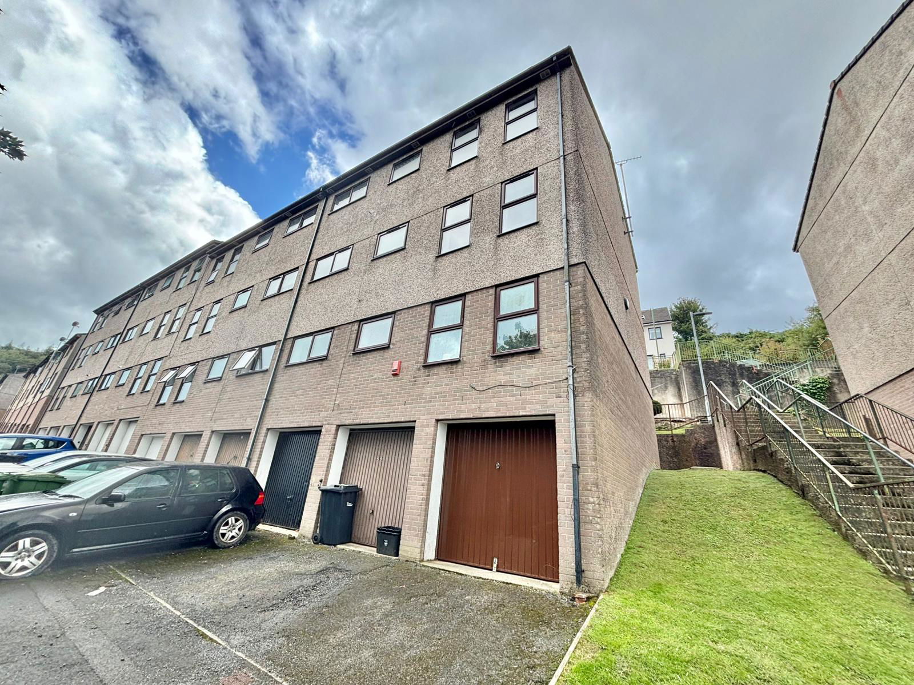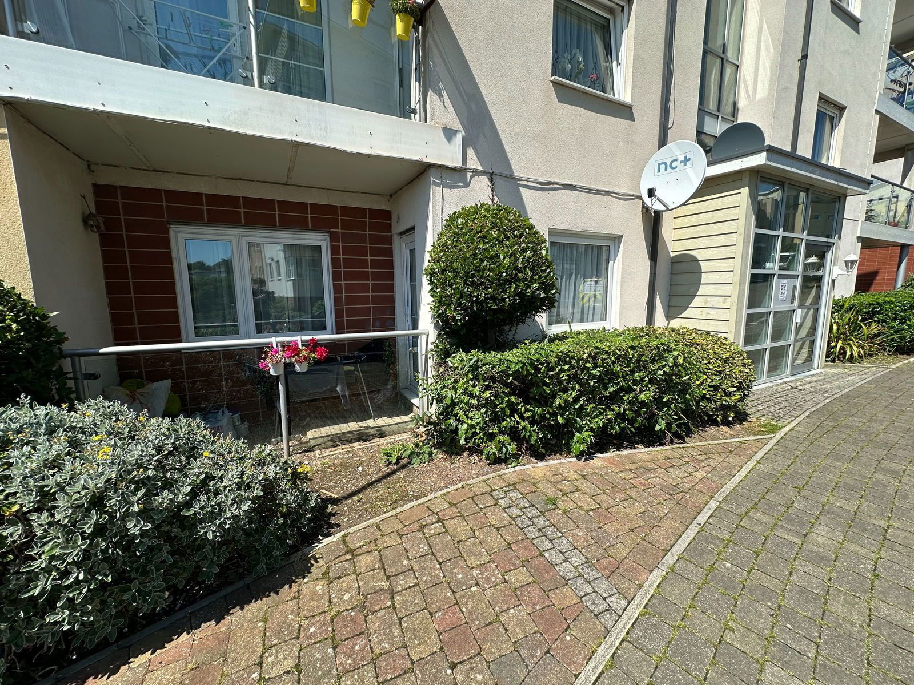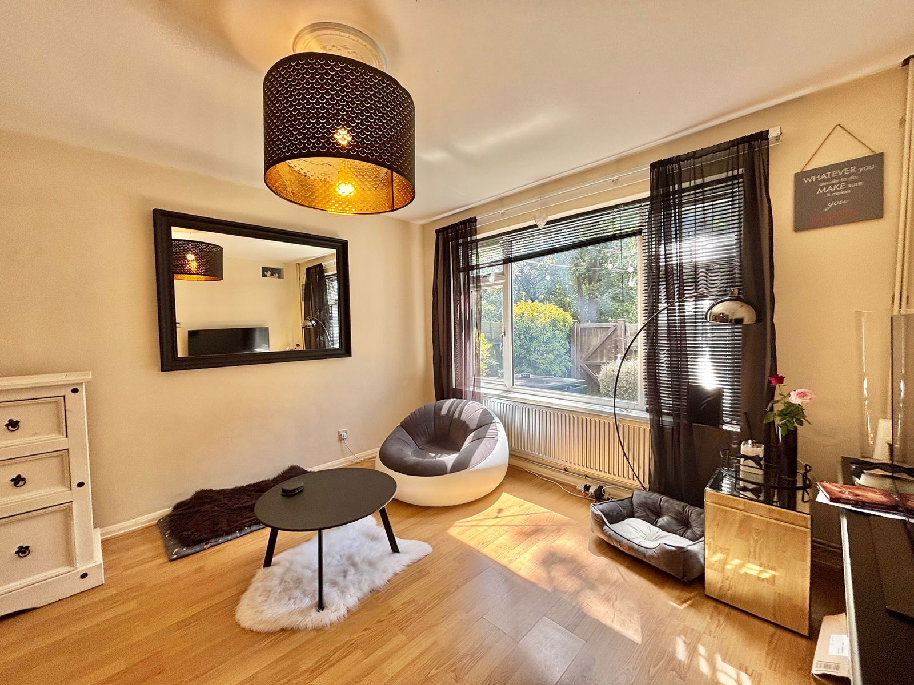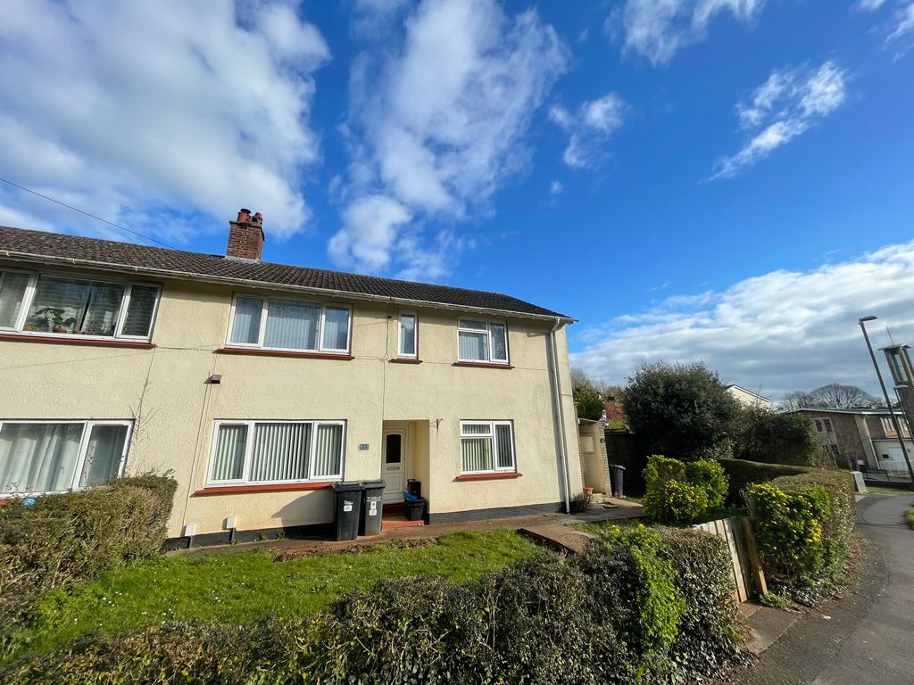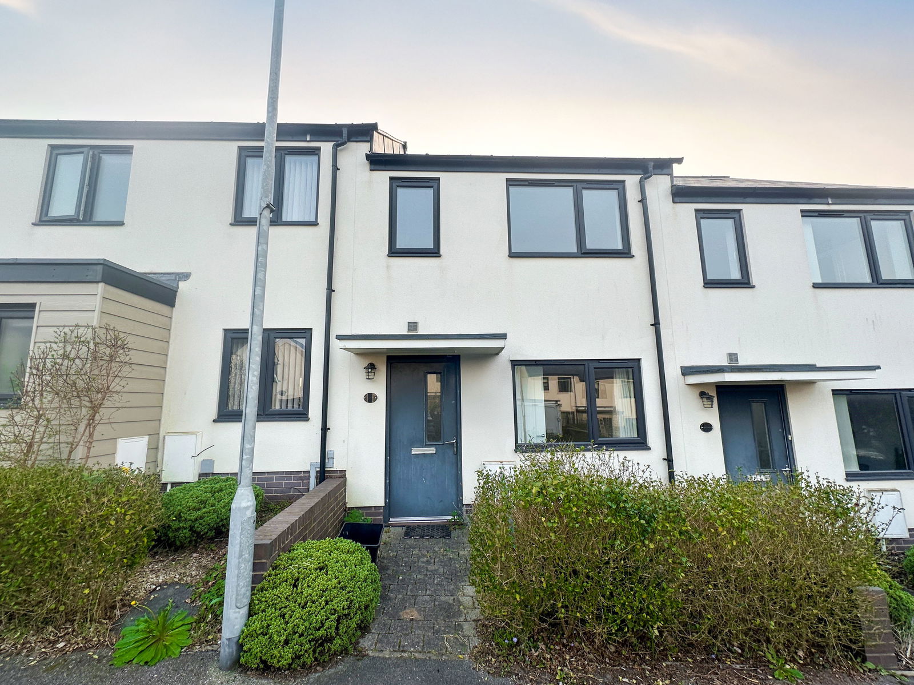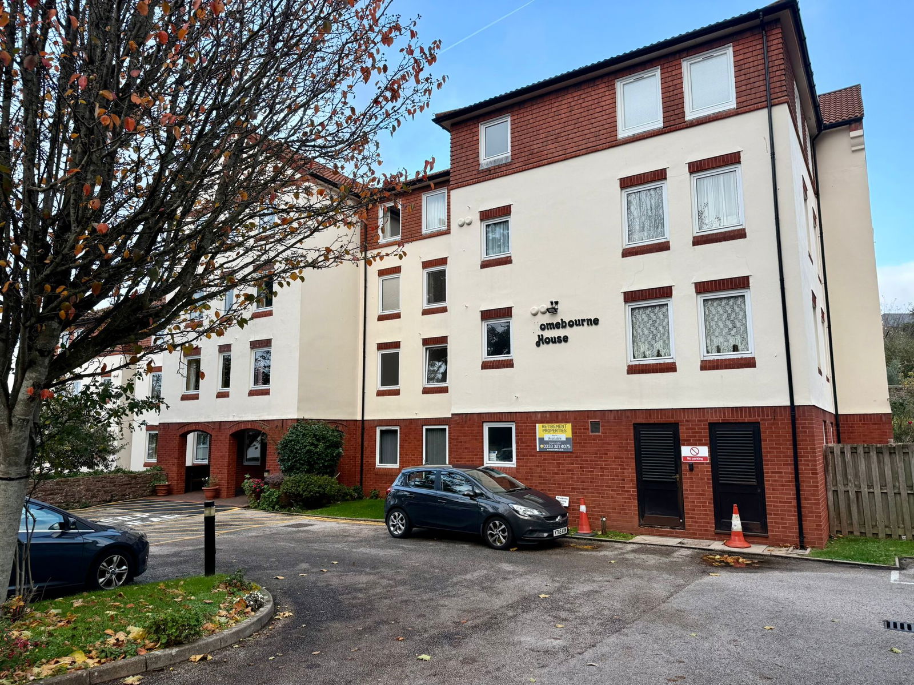
This property has been removed by the agent. It may now have been sold or temporarily taken off the market.
Entrance porch. Double glazed composite door with frosted glass panel one to the front entrance. Cupboard housing the consumer unit. Newly fitted wood effect hard flooring. Glazed door leading into:- Hallway. Newly fitted wood effect hard flooring matching the entrance porch. Carpeted stairs leading to the first floor. Doors to:- Lounge. 3.62 x 3.15 max A well presented homely lounge with a modern, charming electric fire and marble stone effect surround. Matching marble stone effect hearth. Double glazed window to the front aspect. Carpeted flooring. Radiator and TV point. Kitchen/ diner. 4.83 x 3.67 max Fitted with a modern, matching set of wall and floor mounted units comprising cupboards and drawers. Stylish wood effect square edge work surfaces with inset ceramic one bowl sink unit with mixer tap. Characterful tiled splash backs. Fitted electric oven and fitted with electric hob with fitted cooker hood above. Integeral dishwasher along with space for a fridge/ freezer. Cupboard housing the gas combination boiler. There is a fitted breakfast with a wood effect surface and tiled splash backs matching the kitchen. Storage cupboard under the stairs housing the gas meter along with handy storage space. Radiator. Wood effect hard flooring matching the hallway. Double glazed window to the rear aspect enjoying a view of the rear garden and a double glazed door to:- Utility. 2.06 x 1.81 max Double glazed door leading out into the rear garden along with a double glazed frosted window to the side aspect. Space and plumbing for a washing and tumble dryer as well as handy storage space. First floor landing. Carpet flooring. Doors to:- Bedroom 1. 4.69 x 3.14 max A bright and spacious double bedroom with ample space for bedroom furniture. Double glazed to the front aspect. Carpeted flooring. Radiator and TV point. Bedroom 2. 3.68 x 2.35 max A bright and airy bedroom with a double glazed window to the rear aspect. Carpeted flooring. Radiator and TV point. Bathroom. Fitted with a modern, matching three piece white comprising a hand wash basin with mixer tap, push button W/C and a panel fronted bath with mains shower above. Stylish tiled walls around the bath and hand wash basin along with a modern tiled flooring. Chrome heated towel rail. Frosted double glazed window to the rear aspect. Fitted ceiling down lights and access hatch to loft space. Outside. To the front of the property is well maintained, level front garden laid mostly to stone chippings with space for potted plants. To the rear of the property is an enclosed, level garden comprising two concrete sun patios and a fair sized area laid to lawn. There are planted borders around the garden with flowers and mature shrubs. There is a secure wooden gate providing side access to the garden. Subject to planning permission, there is potential to turn part of the rear garden into off road parking perhaps.
We have found these similar properties.




