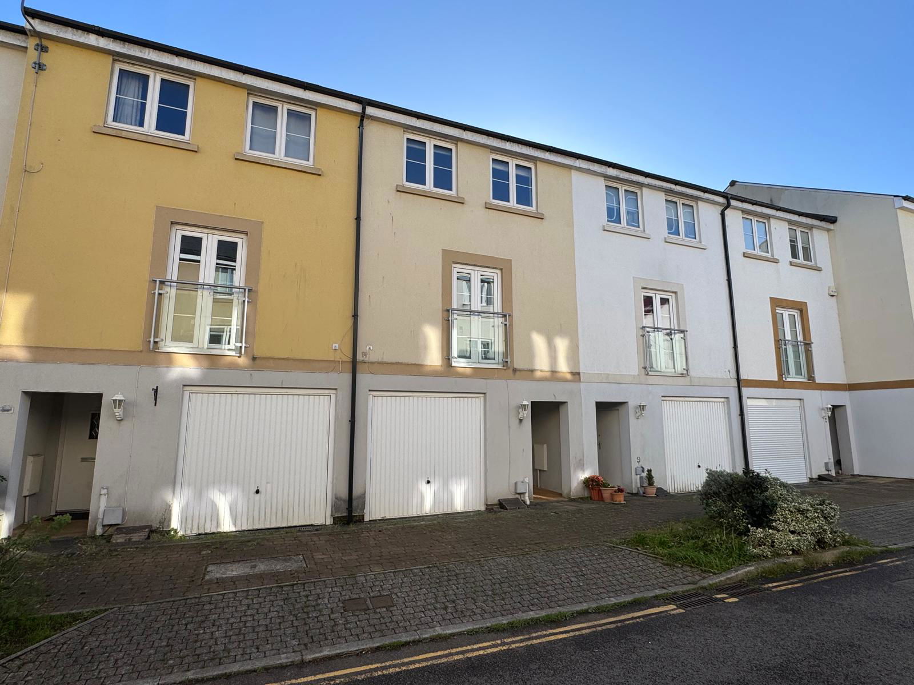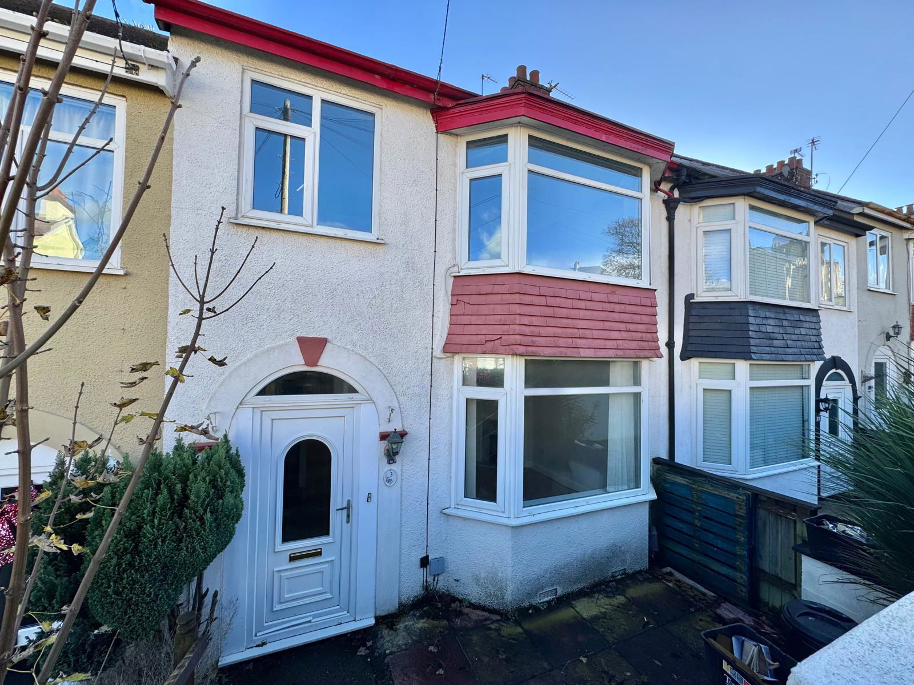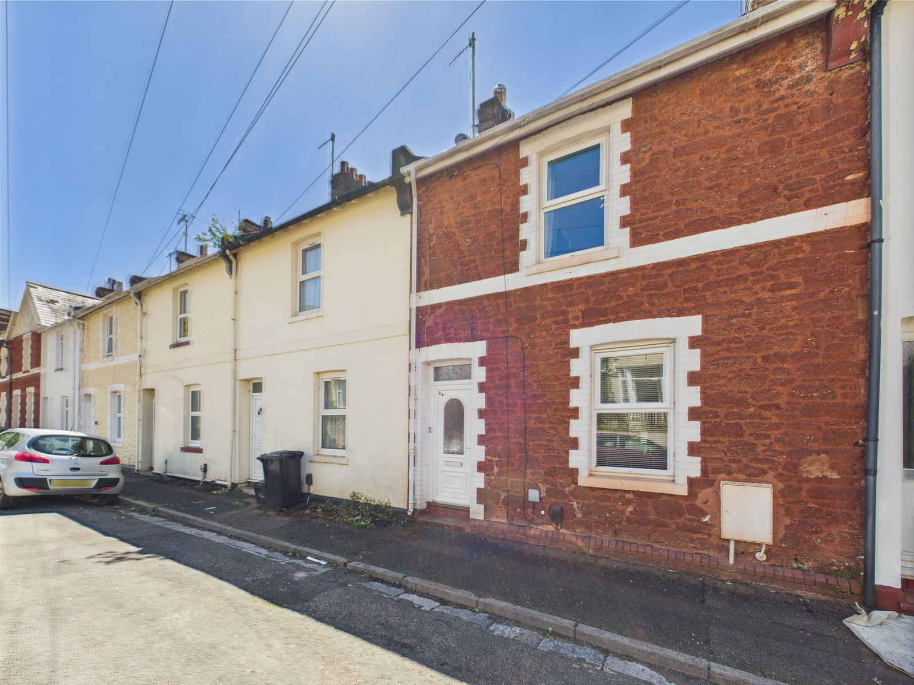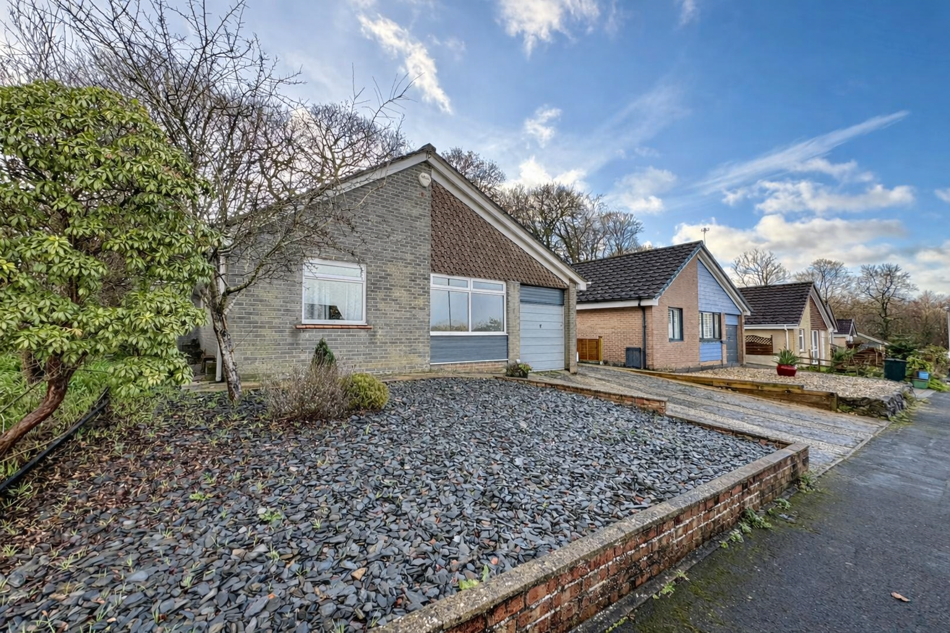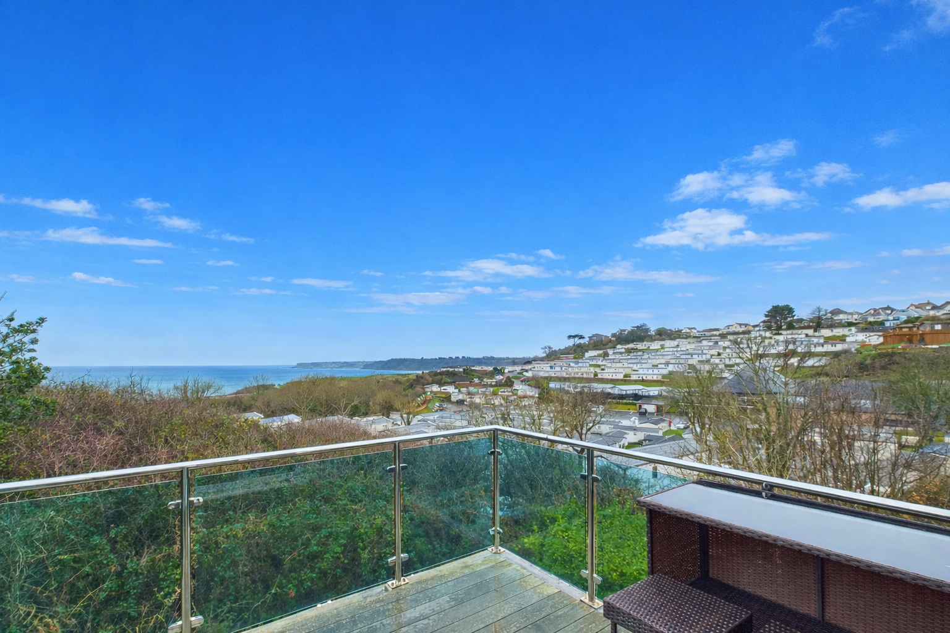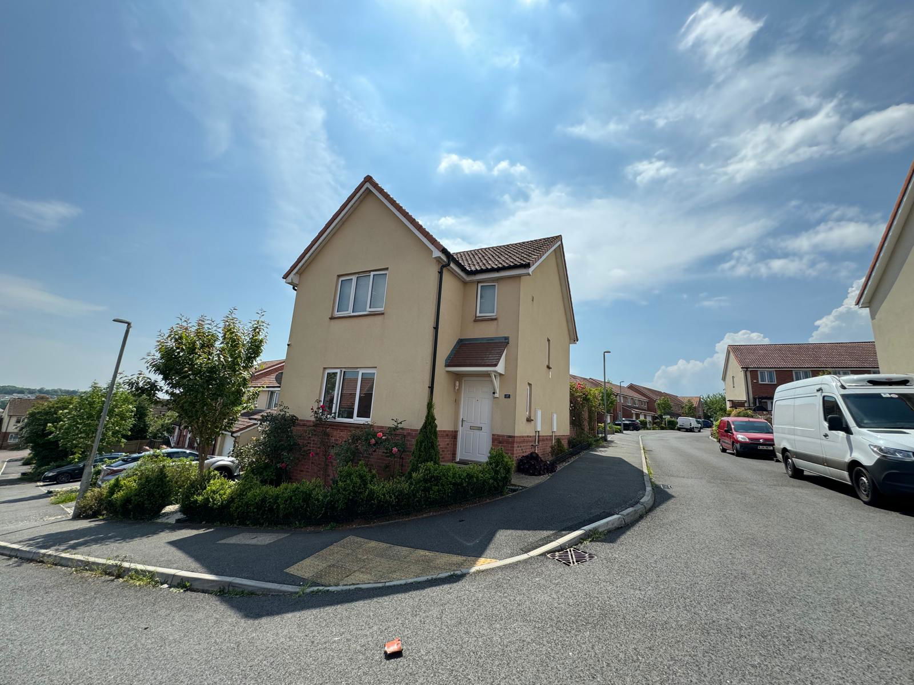
This property has been removed by the agent. It may now have been sold or temporarily taken off the market.
A spacious three double bedroom bungalow. This semi-detached home is modern throughout & offers off road parking for several vehicles, single garage and a private rear garden.
We have found these similar properties.
Saltern Road, Goodrington, Paignton, Tq4 6nt
3 Bedroom Bungalow
Saltern Road, Goodrington, Paignton, TQ4 6NT




