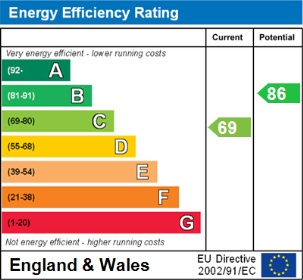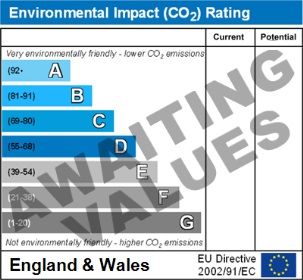Higher Audley Avenue
£1,300pcm
3 Bedroom
Terraced House
Overview
3 Bedroom Terraced House for rent in Higher Audley Avenue
DESCRIPTION A mid terraced house located in a popular residential area. Accommodation comprises Entrance Hallway, Lounge/Diner, Kitchen/Diner, 3 Bedrooms and bathroom. The property benefits from front and rear gardens, garage in a block, double glazing, gas central heating and sea peeps. Entrance uPVC double glazed front door: Entrance Hall Single panelled radiator. Cupboard housing boiler. Lounge 27' 4" max x 15' 10" at its widest ( 8.33m max x 4.83m at its widest ) uPVC double glazed window to front of the property. Telephone point. TV point. Understairs storage cupboard housing gas and electric meters. Ceiling spotlights. Kitchen / Diner Kitchen 22' 5" x 6' ( 6.83m x 1.83m ) Newly fitted range of wall and base kitchen units with work surfaces over and tiled splashbacks. Integral electric hob with stainless steel cookerhood over single oven. Stainless steel sink and drainer. Double panelled radiator. Plumbing for washing machine. Dining Area 11' 6" x 6' 9" to breakfast bar ( 3.51m x 2.06m to breakfast bar ) uPVC double glazed French doors to garden and window to the rear. Landing Stairs from Lounge. Cupboard. Bedroom 1 11' 8" x 8' 10" to front of wardrobe ( 3.56m x 2.69m to front of wardrobe ) Two uPVC double glazed window to front of the property with sea peeps. Built in wardrobes. Central heating radiator. Coved ceiling. TV point. Bedroom 2 13' 6" x 9' 8" to front of wardrobe ( 4.11m x 2.95m to front of wardrobe ) uPVC double glazed window to rear of the property. Built in wardrobes. Central heating radiator. TV point. Coved ceiling. Bedroom 3 8' 9" x 6' 10" ( 2.67m x 2.08m ) uPVC double glazed window to front of the property with an open outlook. Coved ceiling. Double panelled radiator. TV point. Bathroom White suite comprising of bath with electric shower rail and curtain, low level wc and wash hand basin. Tiling to walls. Radiator. Tongue and groove ceiling. High level window to the rear. Outside Front There is a courtyard style frontage to the property. Outside Rear There is an enclosed courtyard to the rear.
A mid terraced house located in a popular residential area. Accommodation comprises Entrance Hallway, Lounge/Diner, Kitchen/Diner, 3 Bedrooms and bathroom. The property benefits from front and rear gardens, garage in a block, double glazing, gas central heating and sea peeps.
Entrance
uPVC double glazed front door:
Entrance Hall
Single panelled radiator. Cupboard housing boiler.
Lounge 27' 4" max x 15' 10" at its widest ( 8.33m max x 4.83m at its widest )
uPVC double glazed window to front of the property. Telephone point. TV point. Understairs storage cupboard housing gas and electric meters. Ceiling spotlights.
Kitchen / Diner
Kitchen 22' 5" x 6' ( 6.83m x 1.83m )
Newly fitted range of wall and base kitchen units with work surfaces over and tiled splashbacks. Integral electric hob with stainless steel cookerhood over single oven. Stainless steel sink and drainer. Double panelled radiator. Plumbing for washing machine.
Dining Area 11' 6" x 6' 9" to breakfast bar ( 3.51m x 2.06m to breakfast bar )
uPVC double glazed French doors to garden and window to the rear.
Landing
Stairs from Lounge. Cupboard.
Bedroom 1 11' 8" x 8' 10" to front of wardrobe ( 3.56m x 2.69m to front of wardrobe )
Two uPVC double glazed window to front of the property with sea peeps. Built in wardrobes. Central heating radiator. Coved ceiling. TV point.
Bedroom 2 13' 6" x 9' 8" to front of wardrobe ( 4.11m x 2.95m to front of wardrobe )
uPVC double glazed window to rear of the property. Built in wardrobes. Central heating radiator. TV point. Coved ceiling.
Bedroom 3 8' 9" x 6' 10" ( 2.67m x 2.08m )
uPVC double glazed window to front of the property with an open outlook. Coved ceiling. Double panelled radiator. TV point.
Bathroom
White suite comprising of bath with electric shower rail and curtain, low level wc and wash hand basin. Tiling to walls. Radiator. Tongue and groove ceiling. High level window to the rear.
Outside Front
There is a courtyard style frontage to the property.
Outside Rear
There is an enclosed courtyard to the rear.
Important information











