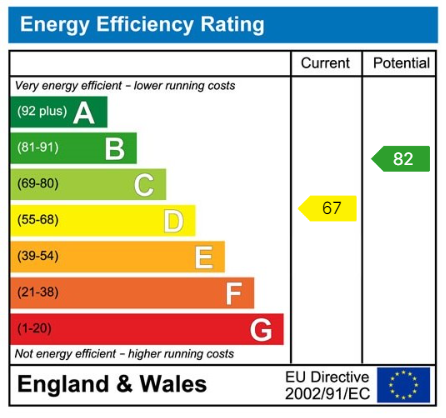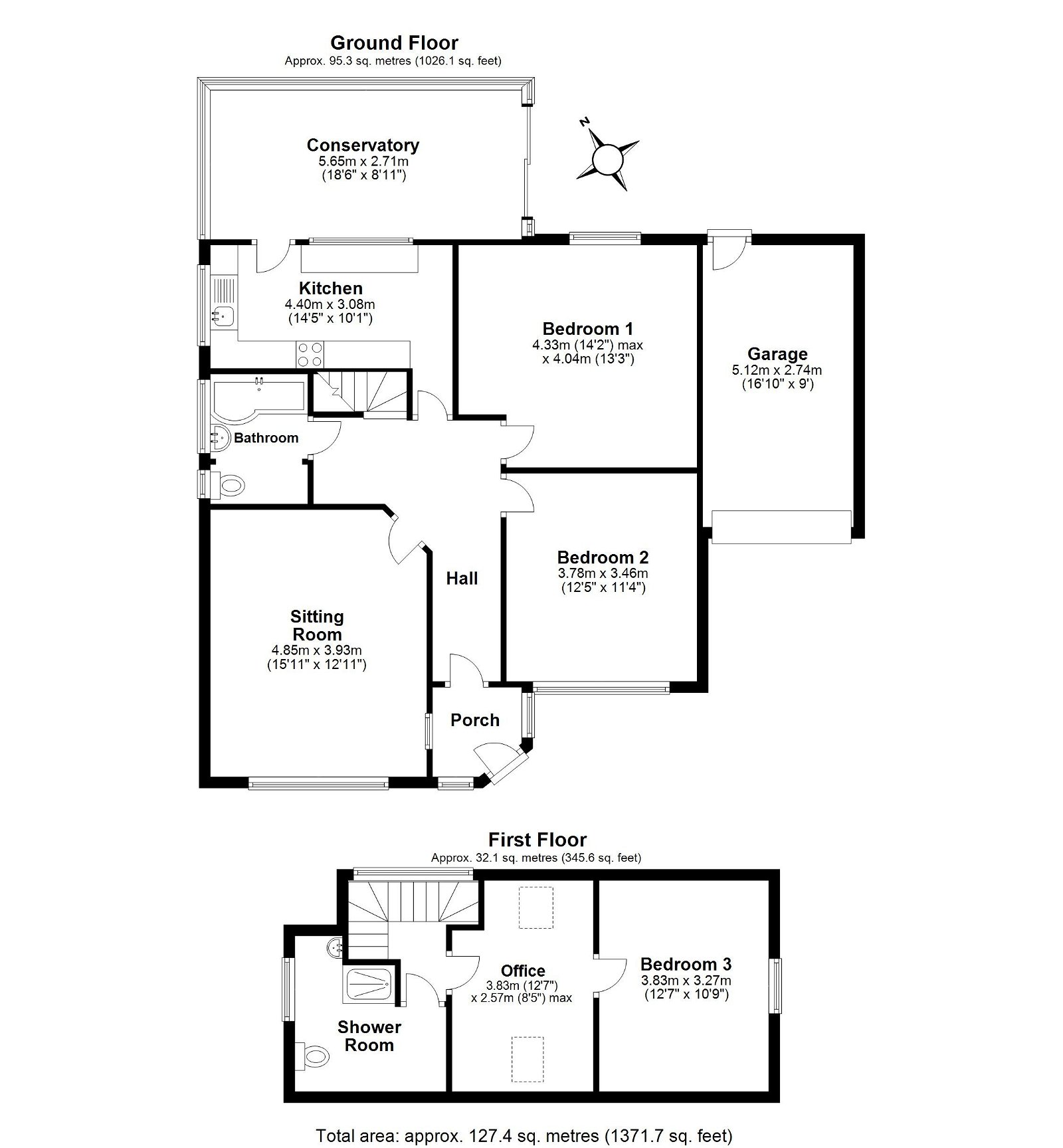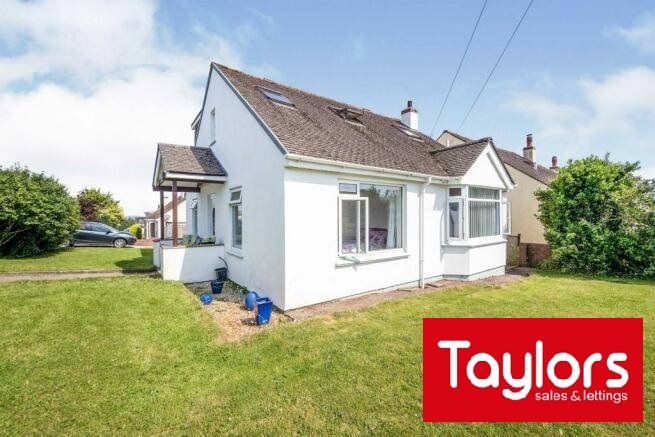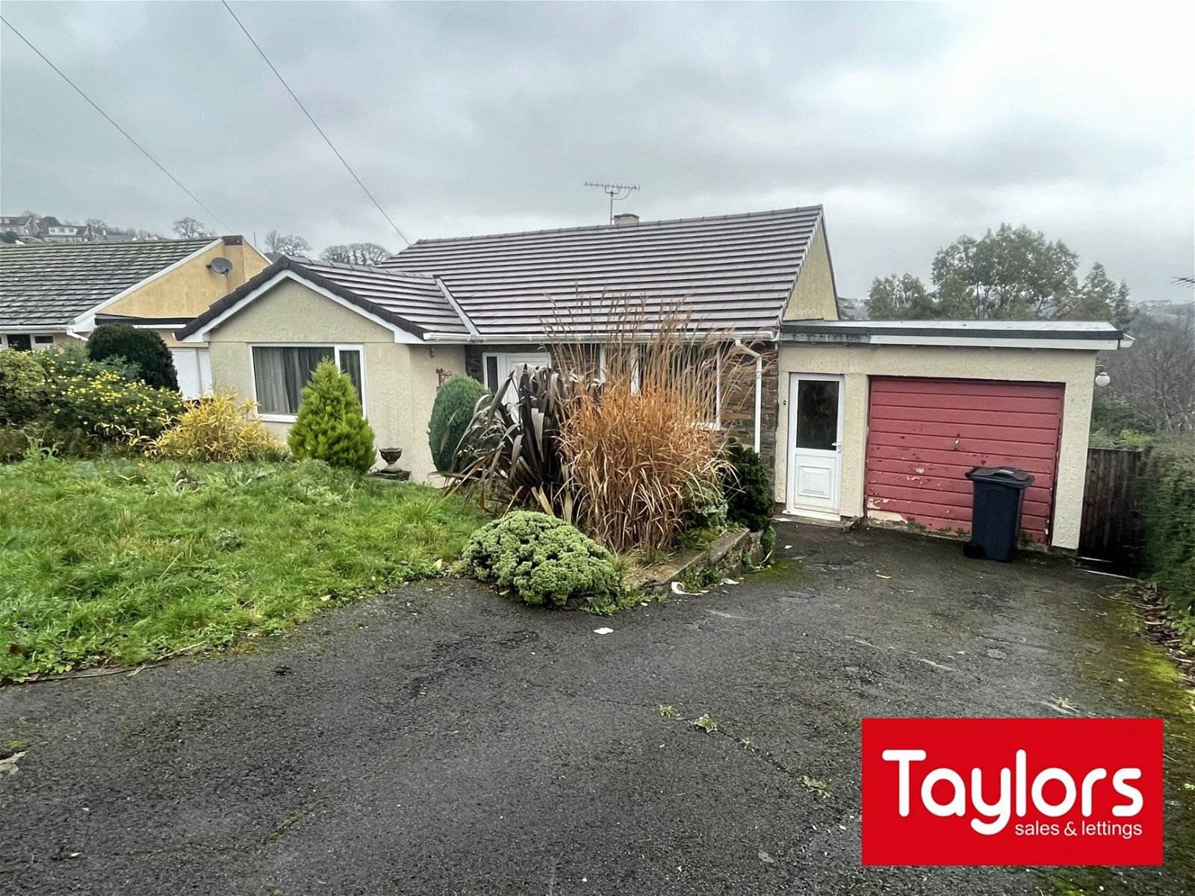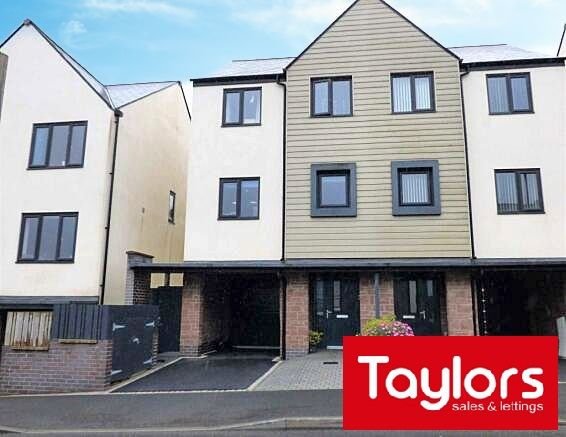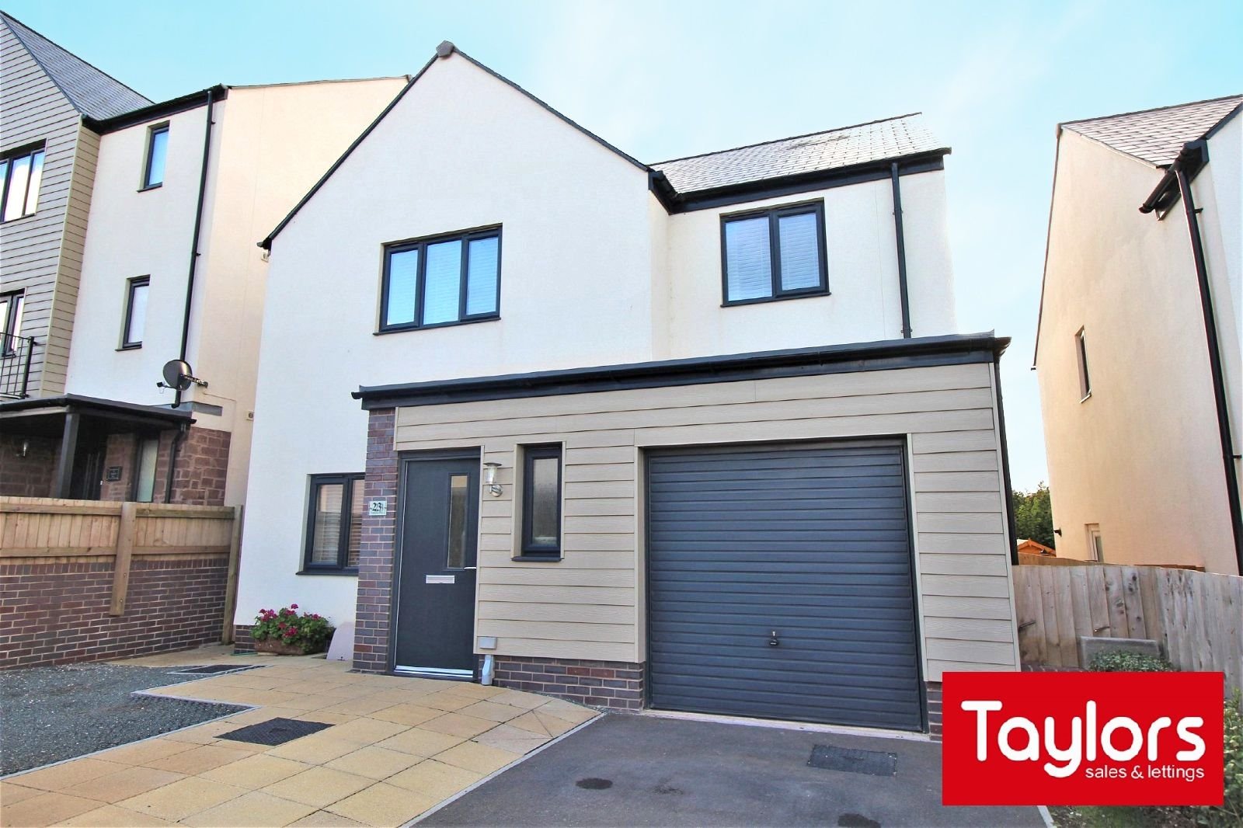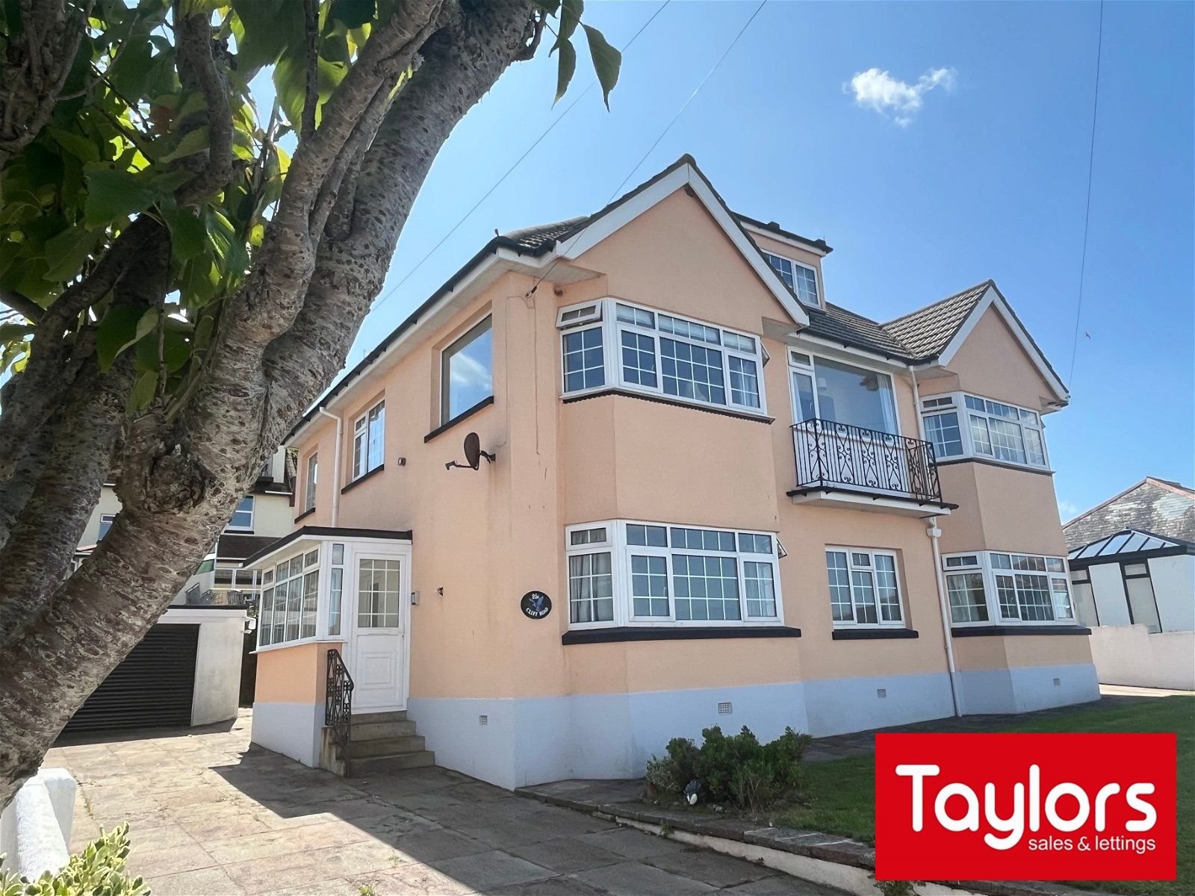Duchy Avenue, Preston, Paignton
Price £375,000
3 Bedroom
Bungalow
Overview
3 Bedroom Bungalow for sale in Duchy Avenue, Preston, Paignton
A spacious three bedroom detached bungalow conveniently positioned towards the outskirts of Preston served by local shops and bus services, and with good access to the South Devon Expressway to Exeter and beyond. The property offers well planned accommodation having a large lounge, kitchen, conservatory, two double bedrooms, and bathroom to the ground floor with a further bedroom and shower room/WC to the first floor all with the benefit of central heating and double glazing. From some rooms, it is possible to enjoy some country and distant sea views. To the front of the bungalow is a wide frontage allowing parking for several vehicles and potential to accommodate a motorhome, boat or such like* plus a single garage. The rear garden is level and enclosed and enjoys a sunny aspect being mainly lawned with patio area. The property is now being offered with no onward chain and we suggest an early viewing is booked.
Key Features:
- DETACHED BUNGALOW
- THREE BEDROOMS
- CONSERVATORY
- TWO BATHROOMS
- GARDENS
- GARAGE
PORCH Central double glazed door with matching double glazed windows to either side. Tiled flooring. Courtesy light. PowerPoint. Sea views to the horizon. Double glazed inner door leading to:-
HALLWAY A wide hallway area with wood effect laminate flooring and central heating radiator.
LOUNGE - 4.8m x 3.9m (15'8" x 12'9") at widest points. A lovely bright lounge, having double aspect double glazed windows, one of which enjoys distant sea views to the horizon, the other overlooking the front garden. Wood effect laminate flooring. Radiator. TV point.
KITCHEN - 4.3m x 3m (14'1" x 9'10") at the widest points. Fitted with a range of wood effect, wall and base units with black granite effect, worksurfaces over. Space and gas point for cooker with stainless steel splashback and stainless steel cooker hood over. 1 1/2 full single drainer stainless steel sink unit with mixer tap over. Plumbing for dishwasher. Space for upright fridge freezer. Breakfast bar area overlooking the rear garden with radiator below. The walls are part tiled and the floor has a tile effect laminate flooring . Double aspect double glazed windows, one of which is to the side the other looks into the conservatory. Double glaze door to;
CONSERVATORY - 5.6m x 2.7m (18'4" x 8'10") at widest points. A large conservatory with ample room for a dining table and chairs, if desired and having double glazed windows to 3 sides, enjoying a pleasant outlook over the rear garden and out to woodland beyond and see views to the horizon. Wood effect laminate flooring, power points and lighting. Double glazed patio doors leading out to the rear garden.
BEDROOM 1 - 4.3m x 4m (14'1" x 13'1") at widest points. A spacious double bedroom with double glazed window overlooking the rear garden and enjoying distant views to woodland. There is a range of pine wardrobes to one wall with drawers and top boxes. Stripped pine flooring. Radiator.
BEDROOM 2 - 3.7m x 3.4m (12'1" x 11'1") at widest points. A good double bedroom with double glazed window overlooking the front garden. Laminate flooring and central heating radiator. Phone point.
BATHROOM Fitted with a white suite comprising shower bath with chrome mains shower, fitment over. Pedestal wash, hand basin with traditional style chrome taps. Close coupled WC with dual flush. Walls are part tiled and there is wood effect laminate flooring. Ladder style radiator. Two double glazed windows. Mirror fronted medicine cabinet.
Stairs from main reception hall to:-
FIRST FLOOR LANDING
BEDROOM THREE - 5.9m x 3.8m (19'4" x 12'5") overall. This bedroom is currently split in two separated rooms by a stud wall, providing a double bedroom and a dressing/study area. The stud wall can easily be removed to create a large master bedroom if desired (subject to survey/consent).
ROOM ONE - 8m x 2.4m (26'2" x 7'10") at widest. Dual aspect, Velux double glazed windows, one enjoying an open outlook across to Torquay with St Marychurch in the distance. Wood effect laminate flooring. Radiator. Four double power points. Spotlights to ceiling. Door through to:-
ROOM TWO - 3.8m x 3.2m (12'5" x 10'5") at widest points. Double glazed window to one end, enjoying sea views across to Brixham and Berry Head. Wood effect laminate flooring. Radiator. Access to eaves storage areas. Four double power points plus TV point. Spotlights to ceiling.
SHOWER ROOM Fitted with a white suite comprising shower cubicle with glass sides and Triton electric shower fitment. Wash hand basin with tiled splashback. Close coupled WC. Double glazed window. Radiator. Access to eaves storage. Spotlights to ceiling. Cupboard housing gas boiler (installed Jan 2023) for central heating and hot water and also allowing for some storage.
OUTSIDE To the front is a wide garden area, mainly crazy paved with gravel borders and a range of inset shrubs. *The garden area could be converted into additional parking if desired, subject to all the usual consents. There is a gate giving access to the side of the property where there is also enough room to create off-road parking for a caravan/motorhome, boat or similar again subject to any consents.
PARKING A brick paved driveway allows off-road parking for one vehicle with the paved area offering room for 2-3 additional cars. Leading to:-
GARAGE - 5.2m x 2.7m (17'0" x 8'10") at widest. Power and lighting. Metal up and over door. Gas and electric meters plus trip switch fuse box. Courtesy door to rear garden.
REAR GARDEN The rear garden is of a good size, measuring approximately 14m x 10m (45'11" x 32'9"). It is level and laid to lawn with planted shrub borders and millstone style patio area. The garden enjoys a sunny aspect and has a patio area adjacent to the conservatory ideal for barbecues and alfresco dining. The garden extends to the side of the property which again is lawn and shrub borders and has a gate leading to the front. This area is ideal for additional parking as previously mentioned or storage sheds greenhouses etc. Two tool stores. Cold water tap to the side of the bungalow.
Important information
This is a Freehold property.
This Council Tax band for this property D
