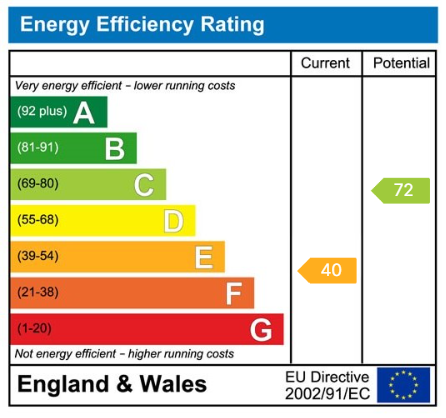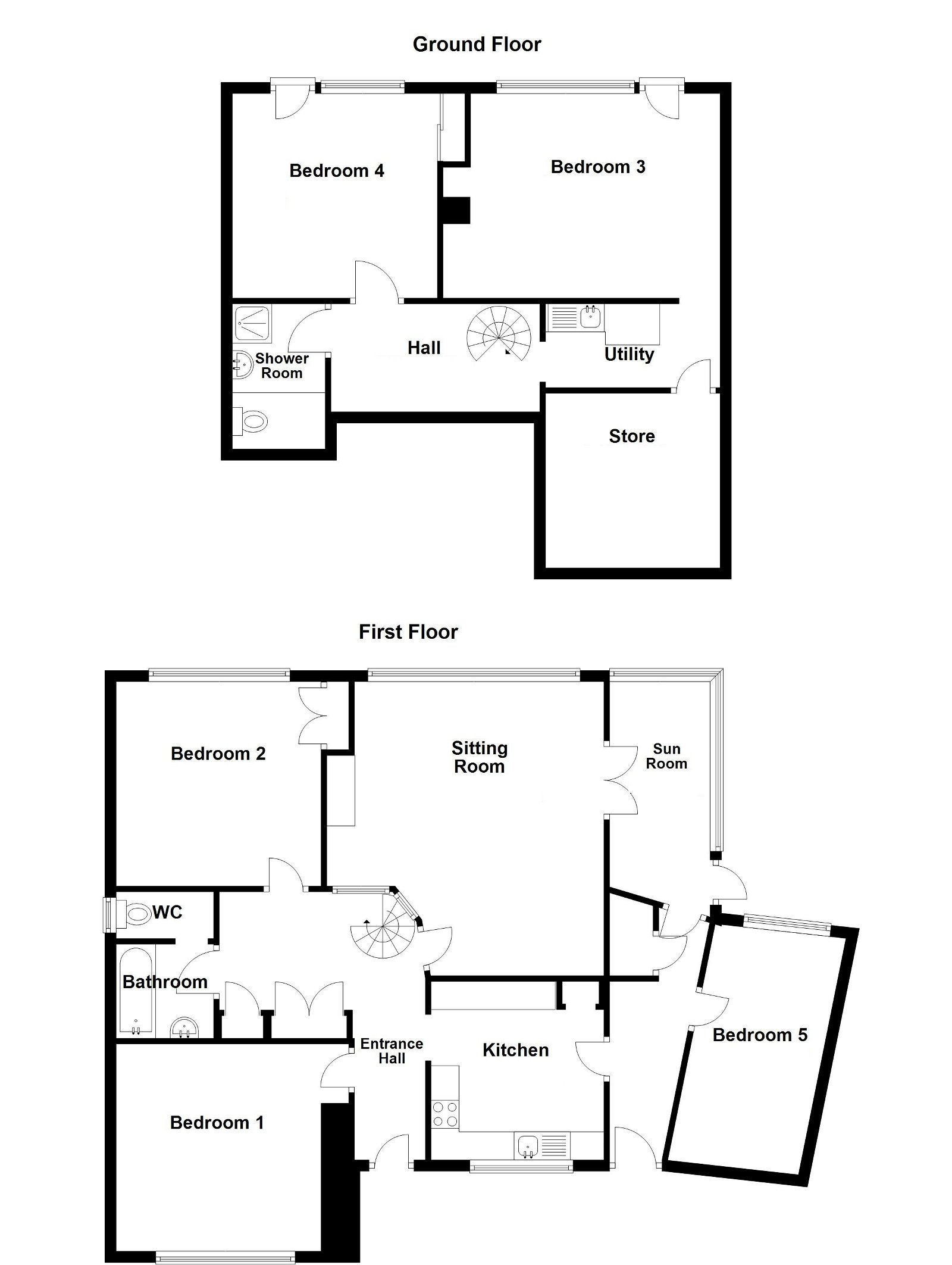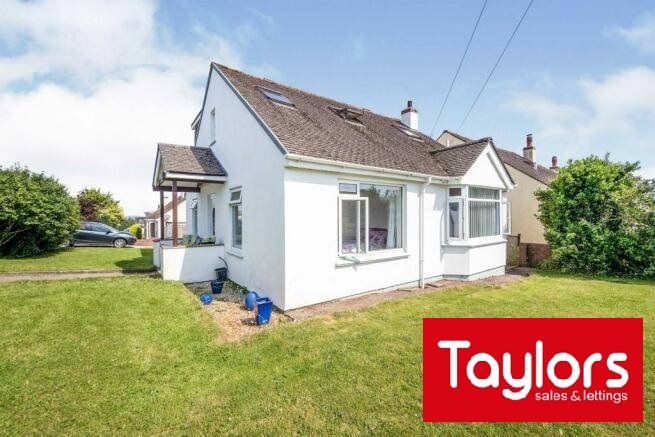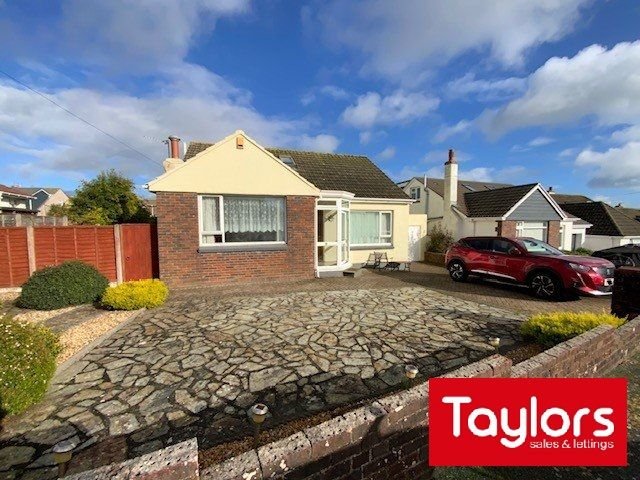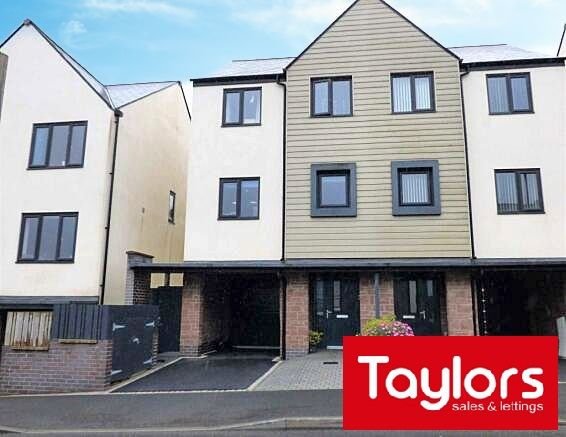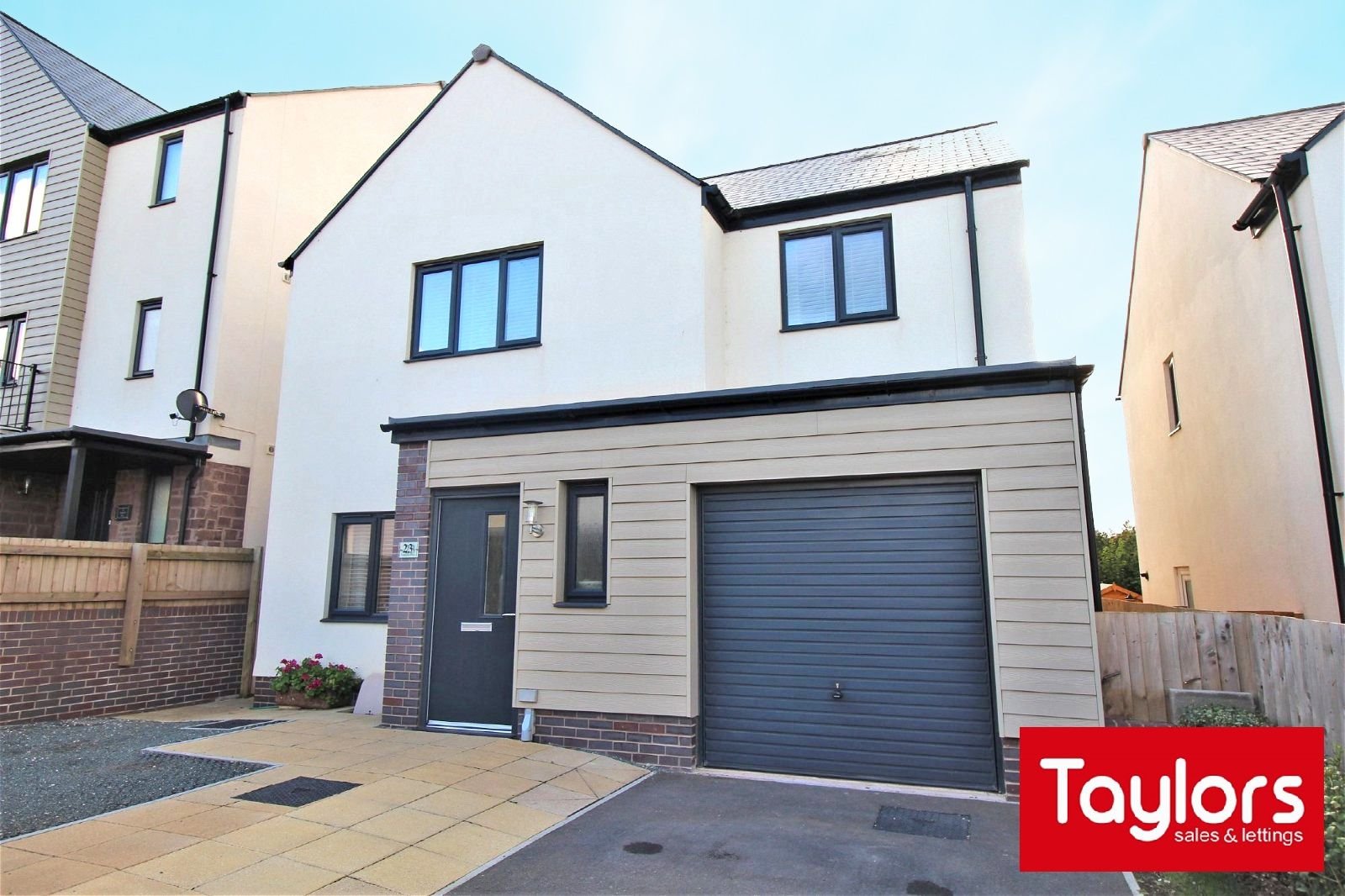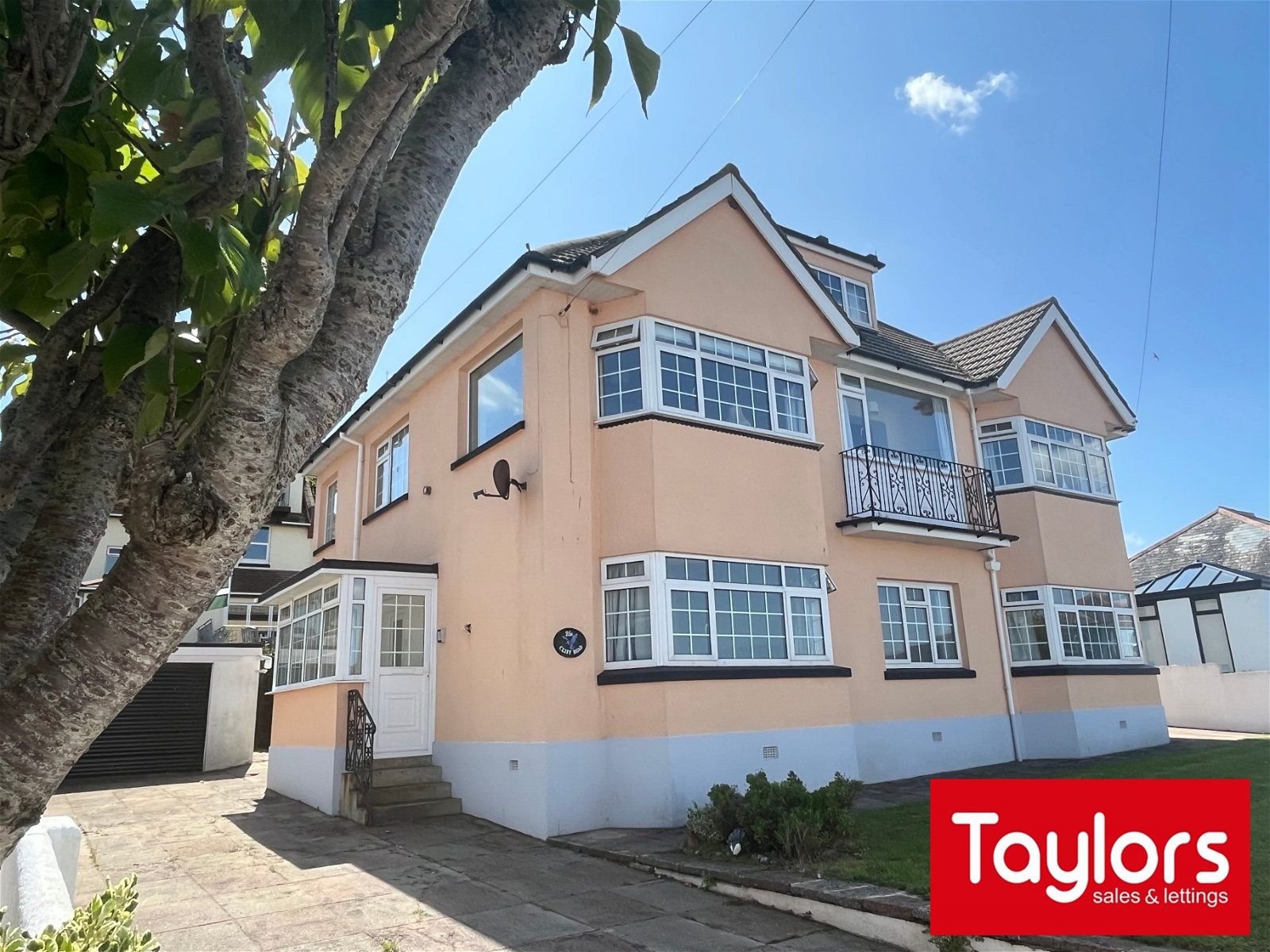Southfield Avenue, Preston, Paignton
Price £375,000
3 Bedroom
Bungalow
Overview
3 Bedroom Bungalow for sale in Southfield Avenue, Preston, Paignton
A spacious bungalow with lower ground floor accommodation in a highly desirable area. The bungalow whilst in need of updating has tremendous scope and potential. Will ideally suit those looking for large gardens and project to what will be a beautiful home.
Key Features:
- 3 BEDROOM DETACHED BUNGALOW
- LARGE GARDENS
- REQUIRES MODERNISATION
- LOVELY SEA VIEWS
- NO CHAIN
PROPERTY DESCRIPTION A spacious bungalow with lower ground floor accommodation in a highly desirable area. The bungalow whilst in need of updating has tremendous scope and potential. Will ideally suit those looking for large gardens and project to what will be a beautiful home.
ENTRANCE uPVC double glazed front door to:-
HALLWAY Central heating radiator. Access to loft space. Cloaks cupboard and airing cupboard.
LOUNGE/DINER - 5.1m x 4.4m (16'8" x 14'5") Excellent sea views. Central heating radiator. Fireplace.
CONSERVATORY - 3.5m x 2m (11'5" x 6'6") Stunning sea views. uPVC double glazed doors to garden. Door to:-
LOBBY/UTILITY ROOM Worktop with space and plumbing for washing machine. Central heating radiator. uPVC double glazed door to front.
STUDY/BEDROOM - 4.5m x 2.6m (14'9" x 8'6") Double glazed window with lovely sea views.
KITCHEN/BREAKFAST ROOM - 3.5m x 3.1m (11'5" x 10'2") Range of fitted wall and base units with integral oven and hob.
BEDROOM ONE - 4.2m x 4m (13'9" x 13'1") Central heating radiator. uPVC double glazing.
BEDROOM TWO - 4m x 3.6m (13'1" x 11'9") Central heating radiator. uPVC double glazed window with lovely sea views.
BATHROOM Suite comprising panelled bath with shower attachment. Pedestal wash hand basin. Low level WC. uPVC double glazed window.
LOWER GROUND FLOOR
LOUNGE DINER - 5.2m x 3.7m (17'0" x 12'1") Central heating radiator. uPVC double glazed window and door to rear.
KITCHENETTE
BEDROOM - 3.7m x 3.5m (12'1" x 11'5") Central heating radiator. uPVC double glazed window. Gas boiler for central heating and hot water. uPVC double glazed door to rear.
SHOWER ROOM Shower cubicle. Pedestal wash hand basin. Low level WC.
OUTISDE Driveway with parking onto reduced sized garage.
FRONT GARDEN
REAR GARDEN Large gardens enjoying superb views and patio leading onto lawned and shrub garden.
AGENTS NOTE The lower ground floor will have been converted and permissions would need to be checked and verified.
AGENTS NOTES These details are meant as a guide only. Any mention of planning permission, loft rooms, extensions etc, does not imply they have all the necessary consents, building control etc. Photographs, measurements, floorplans are also for guidance only and are not necessarily to scale or indicative of size or items included in the sale. Commentary regarding length of lease, maintenance charges etc is based on information supplied to us and may have changed. We recommend you make your own enquiries via your legal representative over any matters that concern you prior to agreeing to purchase.
Important information
This is a Freehold property.
This Council Tax band for this property D
