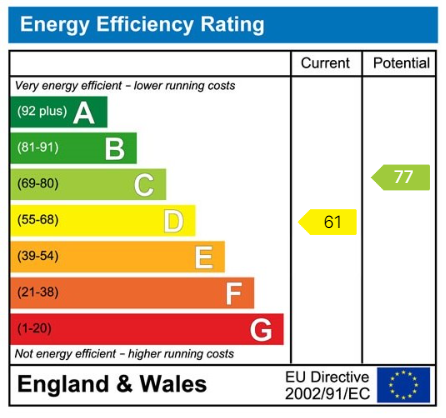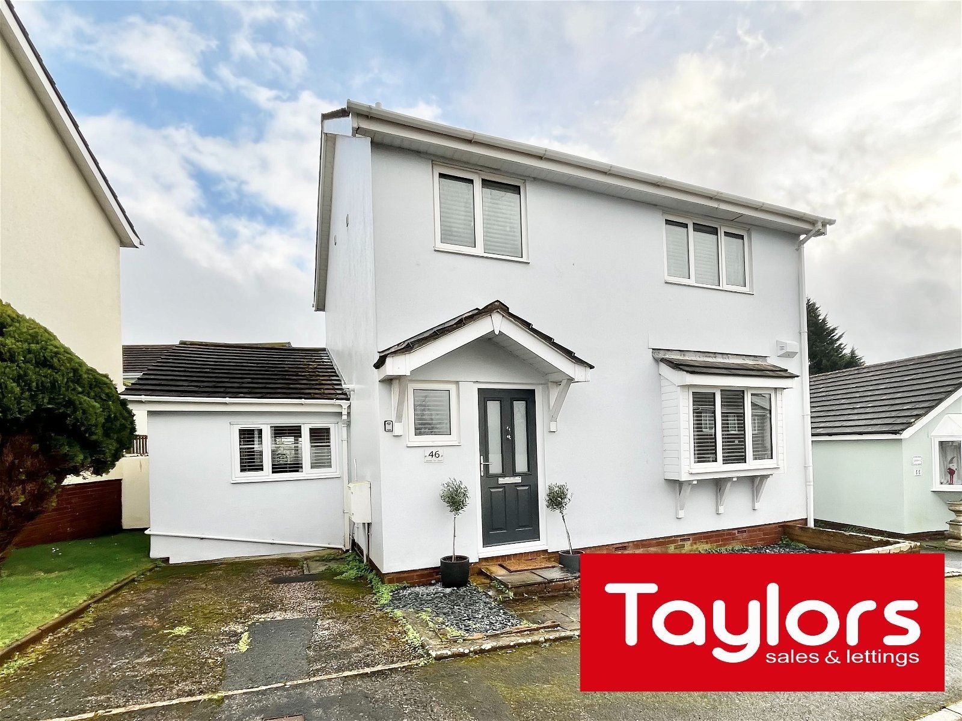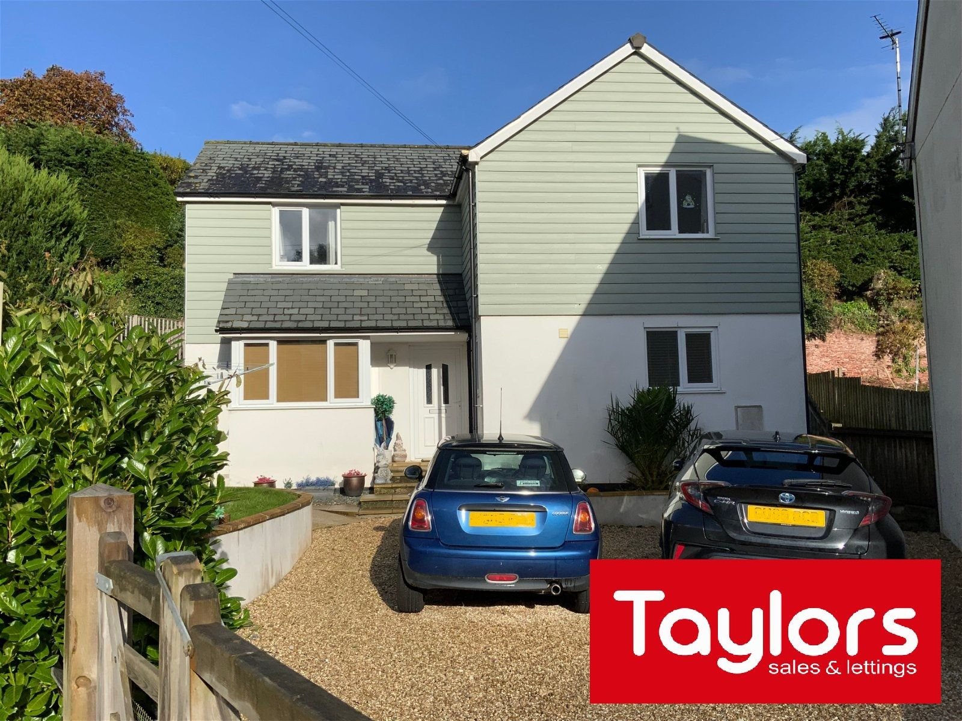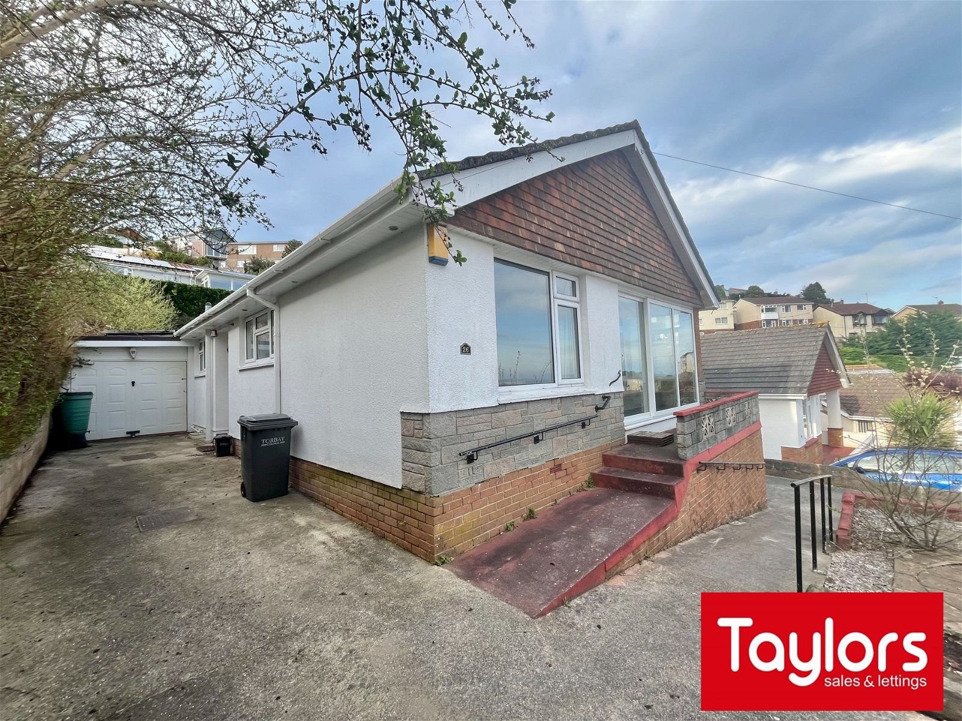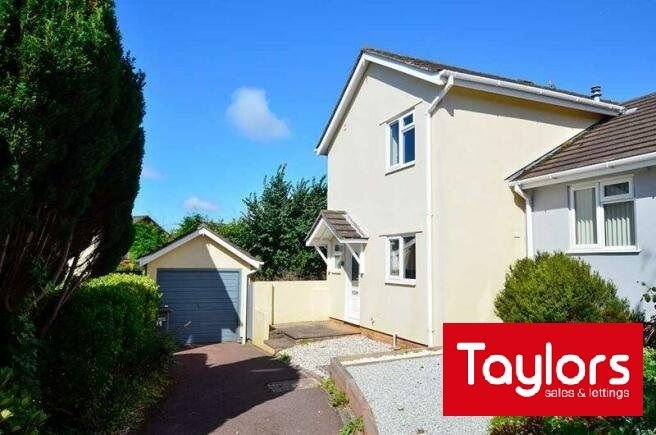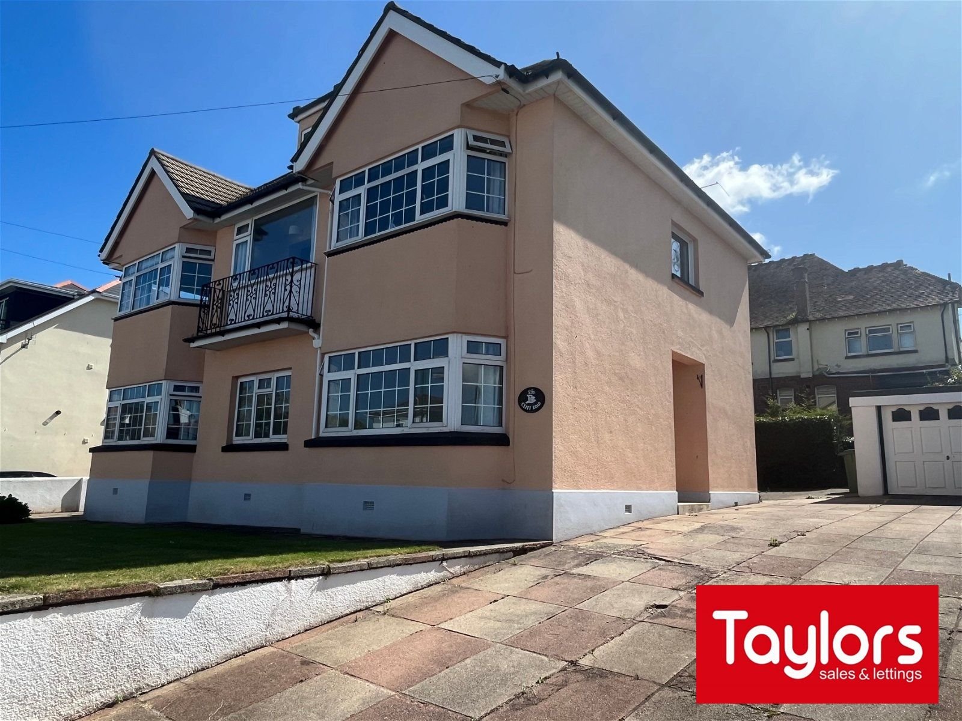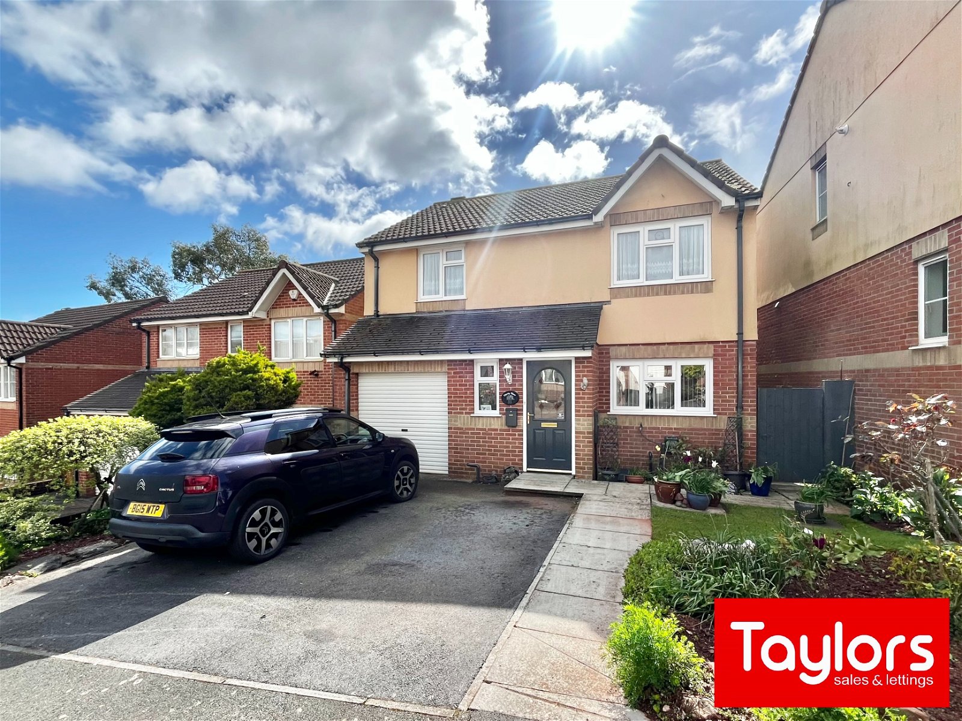Norman Road, Paignton
Offers Over £340,000
7 Bedroom
Terraced House
Overview
7 Bedroom Terraced House for sale in Norman Road, Paignton
A seven bedroom property nestled within a quiet cul-de-sac, located a stones throw of Paignton beach. The property boasts ample space once being used as a B and B and would be ideal for those looking for multi family living to use for B and B purposes and more. Internally the property comprises of a large and welcoming hallway, a generous lounge, a dining room, a modern kitchen, a utility, seven bedrooms six of which are en-suite, a main family shower room, a office, cloakroom, off road parkin and a workshop. The home is easily accessible to Paignton beach, Paignton town, a variety of shops, cafes and restaurants, parks, bus links and more.
Key Features:
- OFF ROAD PARKING
- SEVEN BEDROOMS
- SEA FRONT LOACTION
- LARE ACCOMODATION
- BEAUTIFUL KITCHEN
PROPERTY DESCRIPTION A seven bedroom property nestled within a quiet cul-de-sac, located a stones throw of Paignton beach. The property boasts ample space once being used as a B and B and would be ideal for those looking for multi family living to use for B and B purposes and more. Internally the property comprises of a large and welcoming hallway, a generous lounge, a dining room, a modern kitchen, a utility, seven bedrooms six of which are en-suite, a main family shower room, a office, cloakroom, off road parkin and a workshop. The home is easily accessible to Paignton beach, Paignton town, a variety of shops, cafes and restaurants, parks, bus links and more.
ENTRANCE
uPVC double glazed front door leading into a wide and welcoming hallway with high ceilings. Stairs rising to the first floor. Doors leading to adjoining rooms. Gas central heating radiator, smoke alarm and wall mounted lighting.
LOUNGE - 4.37m x 4.32m (14'4" x 14'2")
A spacious living room with space for an abundance of furniture. TV point, coving, dado rails, uPVC double glazed bay windows and a gas central heating radiator.
DINING ROOM - 4.04m x 3.84m (13'3" x 12'7")
A wonderfully large dining room with space for an 8-10 seater dining table as well as other furniture. Coving and dado rails, uPVC double glazed window and a gas central heating radiator.
KITCHEN - 5.23m x 3.78m (17'2" x 12'5")
A beautifully modern and spacious L-shaped kitchen with a range of wall mounted, base and drawer high gloss units. Granite effect square edged work surfaces over. A 1 bowl stainless steel sink and drainer unit, an eye level electric double oven with grill integrated, a four ring gas hob, an integrated dishwasher, larder units and space for a fridge/freezer. uPVC double glazed windows.
UTILITY - 3.78m x 3.18m (12'5" x 10'5")
A sizeable utility with space and plumbing for a washing machine, tumble dryer and American fridge/freezer. A uPVC obscure double glazed window. A deep built in cupboard. Gas central heating radiator.
BEDROOM - 3.68m x 3.45m (12'1" x 11'4")
A great sized double bedroom on the ground floor. Built in over bed storage, double aspect uPVC double glazed windows and a gas central heating radiator. Door leading into:-
EN-SUITE
A three piece suite comprising of a low level flush WC, a wall mounted wash hand basin and a corner shower unit. Tiled walls and extractor fan.
FIRST FLOOR
BEDROOM - 3.66m x 3.1m (12'0" x 10'2")
A large double bedroom to the rear aspect of the property. uPVC double glazed bay window. Gas central heating radiator. Door leading into:-
EN-SUITE
A low level flush WC, a vanity wash hand basin with high gloss fitted storage below, a single shower unit, complimentary tiling, extractor fan and a uPVC double glazed obscure window.
BEDROOM - 3.89m x 3.71m (12'9" x 12'2")
Another wonderfully sized room this time to the front aspect of the home. uPVC double glazed bay window. Gas central heating radiator. Door leading into:-
EN-SUITE
A low level flush WC, a wall mounted wash hand basin and a shower cubicle. Shaver point, extractor fan and half tiled walls.
BEDROOM - 4.06m x 3.86m (13'4" x 12'8")
Space for a variety of furniture. uPVC double glazed window and gas central heating radiator. Door leading into:-
EN-SUITE
A low level flush WC, a wall mounted wash hand basin and a shower cubicle. uPVC double glazed window.
BEDROOM - 2.82m x 1.83m (9'3" x 6'0")
A large single bedroom to the front aspect of the property. uPVC double glazed window, a pedestal wash hand basin and a gas central heating radiator.
BATHROOM
A three piece suite comprising of a low level flush WC, a vanity wash hand basin with high gloss fitted storage below and a shower unit. Complimentary part tiled walls, a uPVC double glazed obscure window and a gas central heating radiator.
AIRING CUPBOARDS
Stairs rising to the second floor.
BEDROOM - 4.47m x 4.04m (14'8" x 13'3")
A further generously large double room with space for ample furniture pieces. uPVC double glazed window and a gas central heating radiator. Door leading into:-
EN-SUITE
A low level flush WC, a pedestal wash hand basin and a single shower unit. Extractor fan and a wall mounted mirrored medicine cabinet.
BEDROOM - 3.81m x 3.05m (12'6" x 10'0")
uPVC double glazed window and a gas central heating radiator. Door leading into:-
EN-SUITE
A low level flush WC, a wall mounted wash hand basin and a single shower unit. Shaver point, part tiled walls and a uPVC double glazed obscure window.
OFFICE/STUDY - 4.01m x 1.24m (13'2" x 4'1")
A great sized office, a vanity wash hand basin and a uPVC double glazed window.
CLOAKROOM
A low level flush WC, a vanity wash hand basin with fitted storage below. Extractor fan.
Door leading into additional roof space that has been boarded and has power and light.
OUTSIDE
Off road parking for one vehicle.
WORKSHOP/OUT BUILDING - 8.1m x 1.91m (26'7" x 6'3")
Overhead lighting, power points and space for ample storage. This is also where the boiler can be located.
AGENTS NOTES These details are meant as a guide only. Any mention of planning permission, loft rooms, extensions etc, does not imply they have all the necessary consents, building control etc. Photographs, measurements, floorplans are also for guidance only and are not necessarily to scale or indicative of size or items included in the sale. Commentary regarding length of lease, maintenance charges etc is based on information supplied to us and may have changed. We recommend you make your own enquiries via your legal representative over any matters that concern you prior to agreeing to purchase.
Important information
This is a Freehold property.
This Council Tax band for this property D
