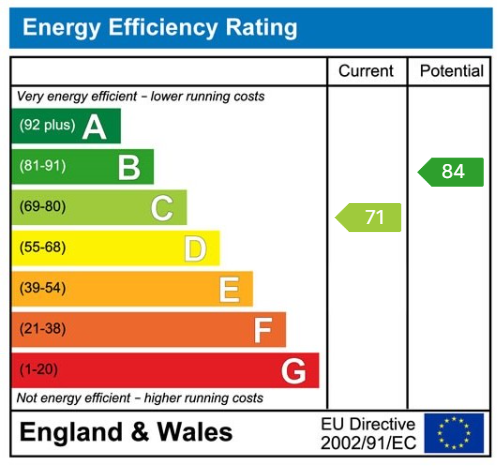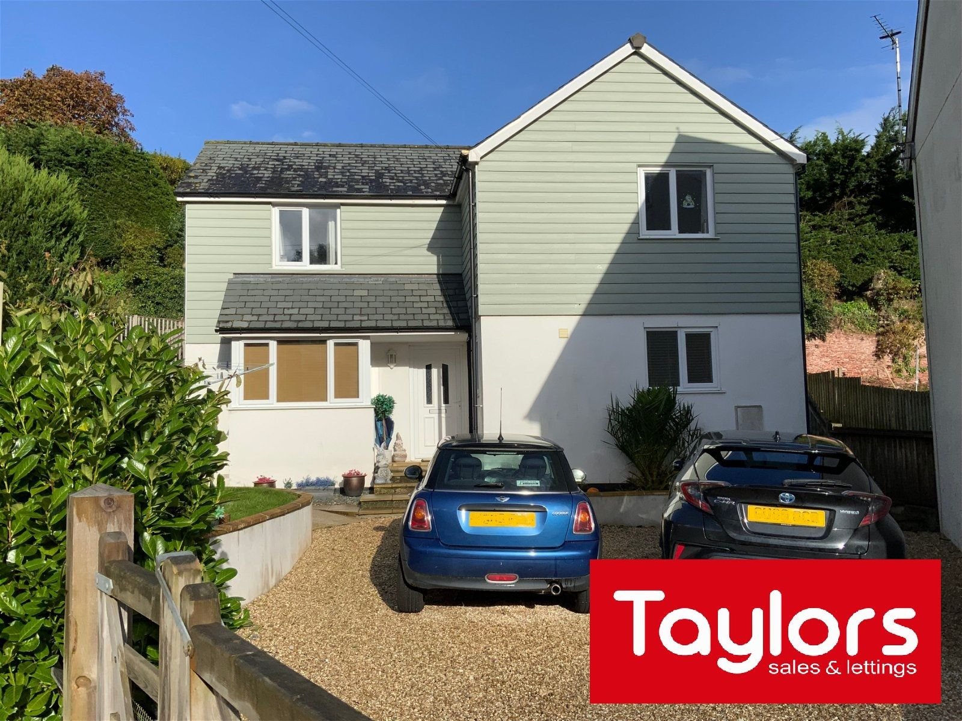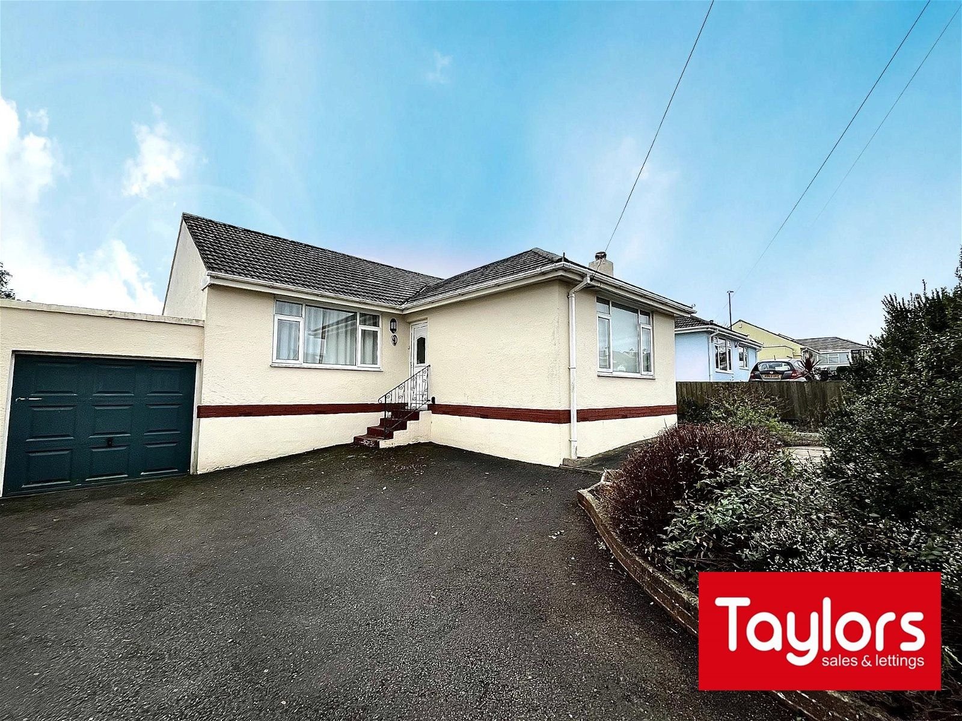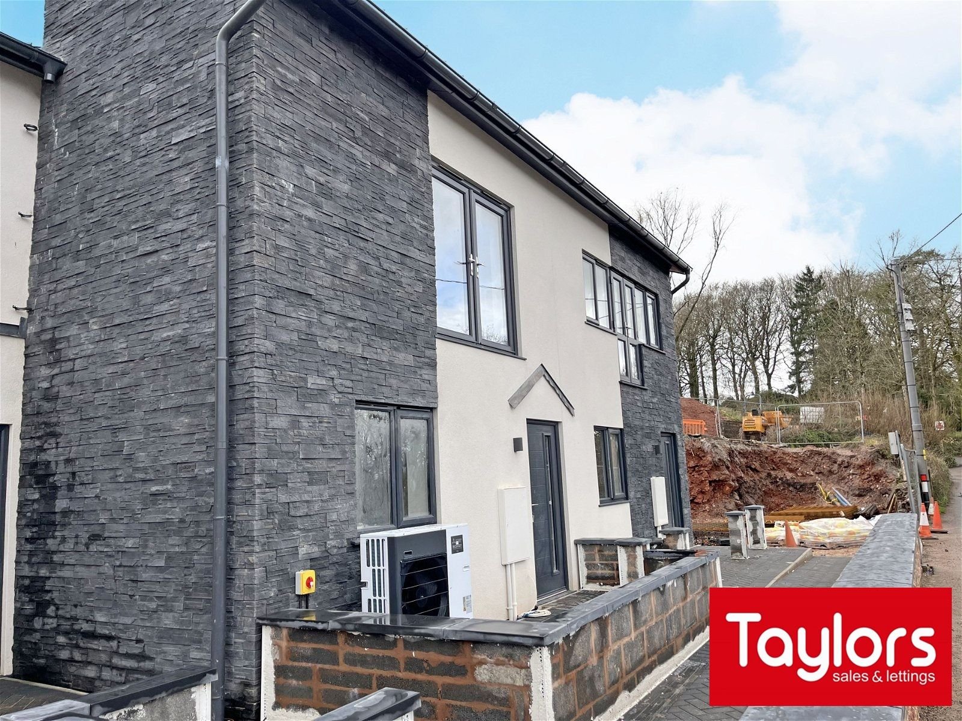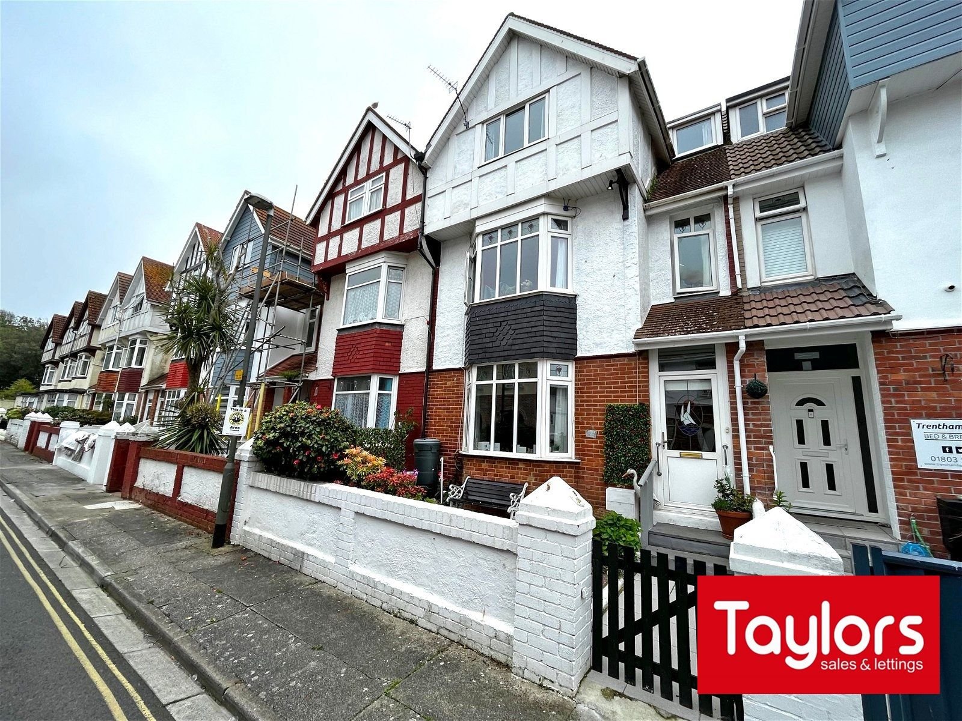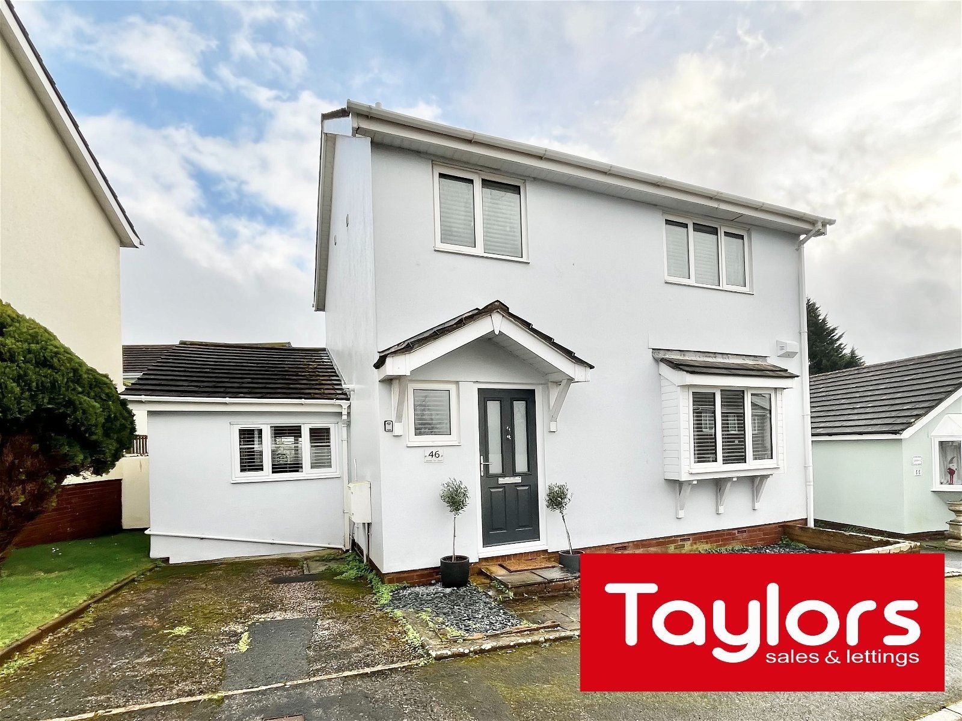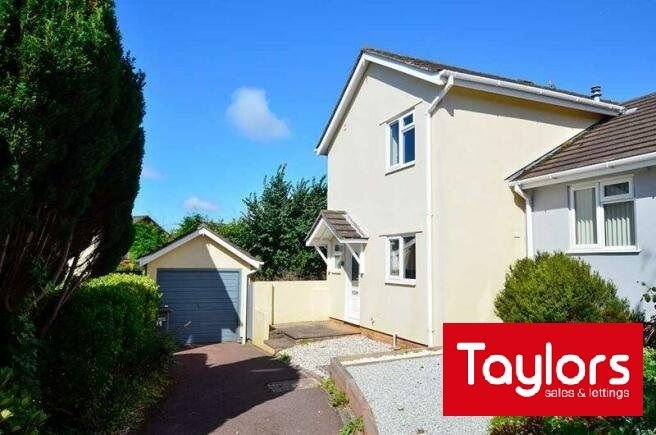Brantwood Drive, Paignton
Price £335,000
3 Bedroom
Detached House
Overview
3 Bedroom Detached House for sale in Brantwood Drive, Paignton
A spacious three bedroom detached bungalow enjoying some stunning views over Clennon Valley Nature Reserve and across the bay to Brixham. The property offers a large lounge, kitchen/diner, three double bedrooms and bathroom with shower all with double glazing and central heating. There are twin driveways allowing parking for multiple cars or a motor home, boat etc plus a single garage. There is a terraced rear garden having a sunny aspect and excellent sea and county views. Requiring some moderation this will be a superb home with sea views and is convenient to Goodrington sands beach. Country walks and the town centre is approximately a 15 minute walk away. Being offered chain free.
Key Features:
- DETACHED BUNGALOW
- THREE BEDS
- SEA VIEWS
- DOUBLE GLAZED AND CENTRAL HEATING
- TWIN DRIVEWAY AND GARAGE
- NO CHAIN
PROPERTY DESCRIPTION A spacious three bedroom detached bungalow enjoying some stunning views over Clennon Valley Nature Reserve and across the bay to Brixham. The property offers a large lounge, kitchen/diner, three double bedrooms and bathroom with shower all with double glazing and central heating. There are twin driveways allowing parking for multiple cars or a motor home, boat etc plus a single garage. There is a terraced rear garden having a sunny aspect and excellent sea and county views. Requiring some moderation this will be a superb home with sea views and is convenient to Goodrington sands beach. Country walks and the town centre is approximately a 15 minute walk away. Being offered chain free.
PORCH Double glazed front door to:-
HALLWAY A large reception area with large coat/store cupboard with linen space to one end. Access to loft. Radiator.
LOUNGE - 6.1m x 3.9m (20'0" x 12'9") A spacious lounge positioned to enjoy the superb sea and country views which reach from Clennon Valley Nature Reserve out to sea to Brixham and the historic Berry Head. There is a decorative fireplace plus dual aspect double glazed picture windows. TV point. Two radiators.
KITCHEN/DINER
KITCHEN AREA - 3.3m x 3m (10'9" x 9'10") Fitted with a range of pine fronted wall and base units with integrated stainless steel gas hob and Hotpoint double oven. 1.5 bowl single drainer stainless steel sink unit with plumbing for dish washer under. Plumbing for washing machine. Peninsula bar area. Part tiled walls. Double glazed windows. Wood effect flooring. Open plan to:-
DINING AREA - 3m x 2.7m (9'10" x 8'10") Offering space for a 6 seater table and enjoying sea views through the double glazed windows. Radiator. Door to lounge. Door to:-
SUN ROOM - 3.9m x 1m (12'9" x 3'3") A narrow sun room enjoying country and sea views as per lounge.
BEDROOM ONE - 3.9m x 3.5m (12'9" x 11'5") A generous double room with double glazed bay window. Radiator.
BEDROOM TWO - 3.1m x 3m (10'2" x 9'10") Another double room overlooking the rear garden. Double glazed windows. Radiator.
BEDROOM THREE - 3.2m x 2.9m (10'5" x 9'6") A smaller double room with double glazed window and Radiator.
BATHROOM Fitted with a white suite comprising bath with mixer tap and shower attachment, close coupled WC, vanity unit with semi recessed wash hand basin plus corner shower cubicle with mains shower fitment. Tiled walls. Double glazed windows. Radiator.
OUTSIDE
FRONT There in a central garden area now in need of cultivation.
PARKING The property is fortunate to be able to offer a twin driveway allowing parking for approximately 6 cars and certainly space for a motor home, boat etc.
GARAGE - 5.1m x 2.5m (16'8" x 8'2") A single garage with power and light. Courtesy door to rear garden.
REAR GARDEN The rear garden is set out mainly over two terraces providing two spacious areas although now in need of cultivation. The lower terrace has a patio and green house with large shed behind, whilst the top terrace, being the larger, has a patio area and shed and from here you are able to see Clennon Valley Nature Reserve and playing fields across the Dart Valley steam railway line out to sea to Brixham. Once tended the garden will be a superb relaxing area to take advantage of the fantastic sea and country views.
CELLAR - 6.1m x 3.9m (20'0" x 12'9") - (Limited headroom 5"5 approximately). An excellent storage area or maybe even a workshop. Contains a sink, window, Worcester gas boiler, power and lighting.
AGENTS NOTES These details are meant as a guide only. Any mention of planning permission, loft rooms, extensions etc, does not imply they have all the necessary consents, building control etc. Photographs, measurements, floorplans are also for guidance only and are not necessarily to scale or indicative of size or items included in the sale. Commentary regarding length of lease, maintenance charges etc is based on information supplied to us and may have changed. We recommend you make your own enquiries via your legal representative over any matters that concern you prior to agreeing to purchase.
Important information
This is a Freehold property.
This Council Tax band for this property D
