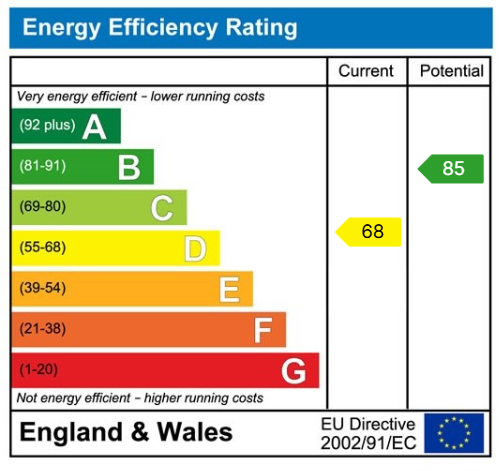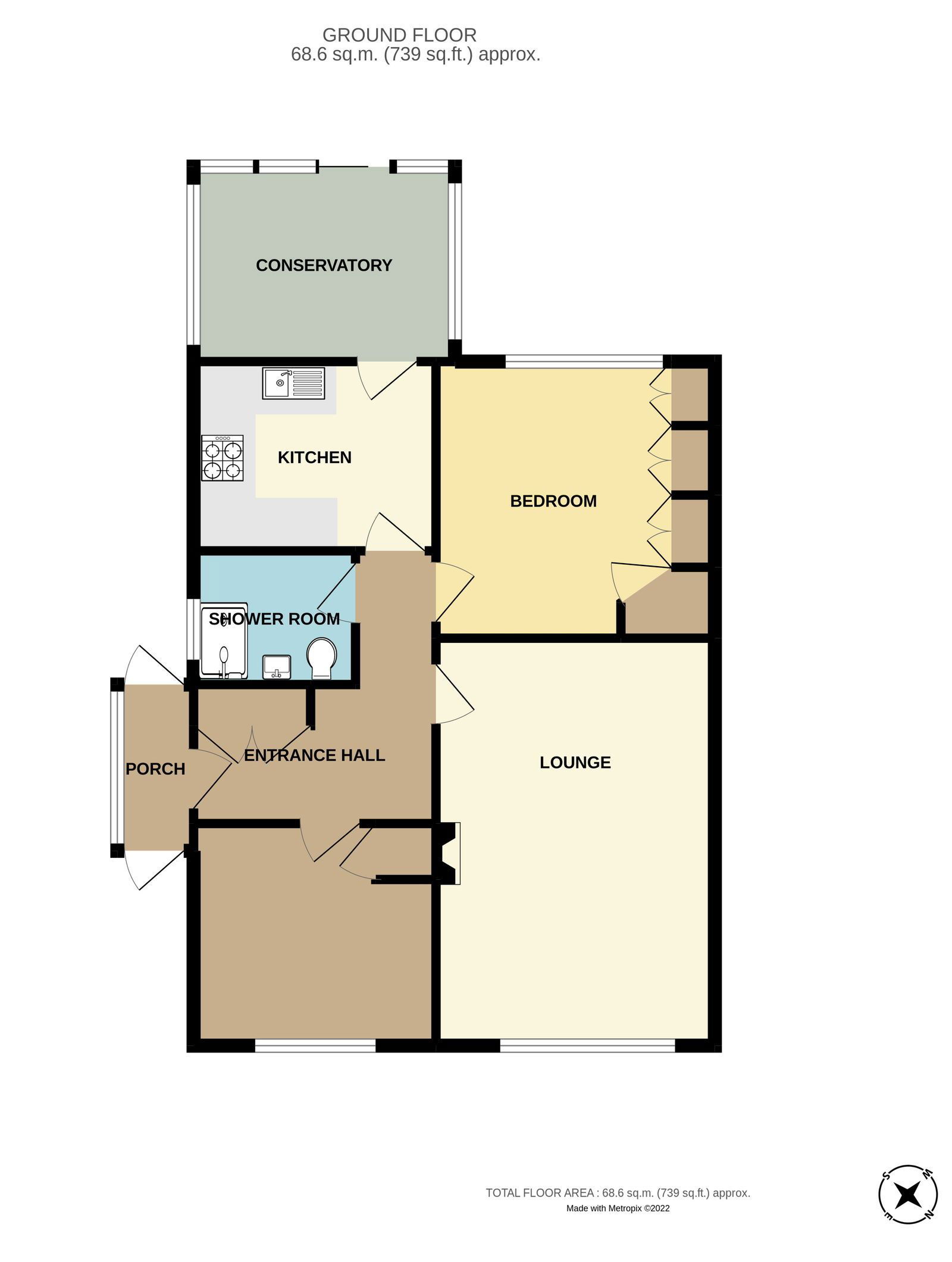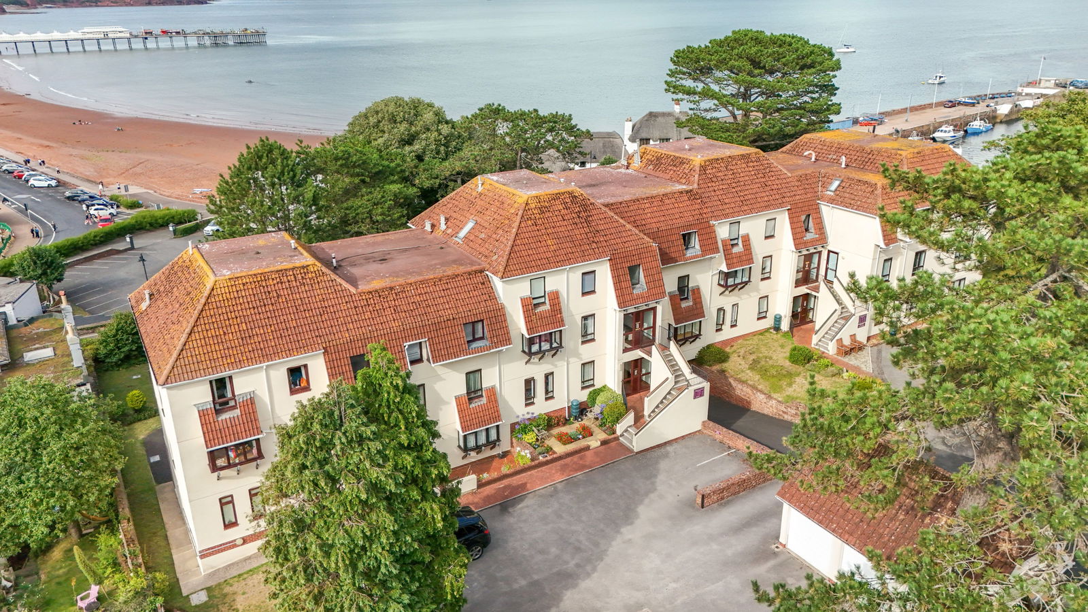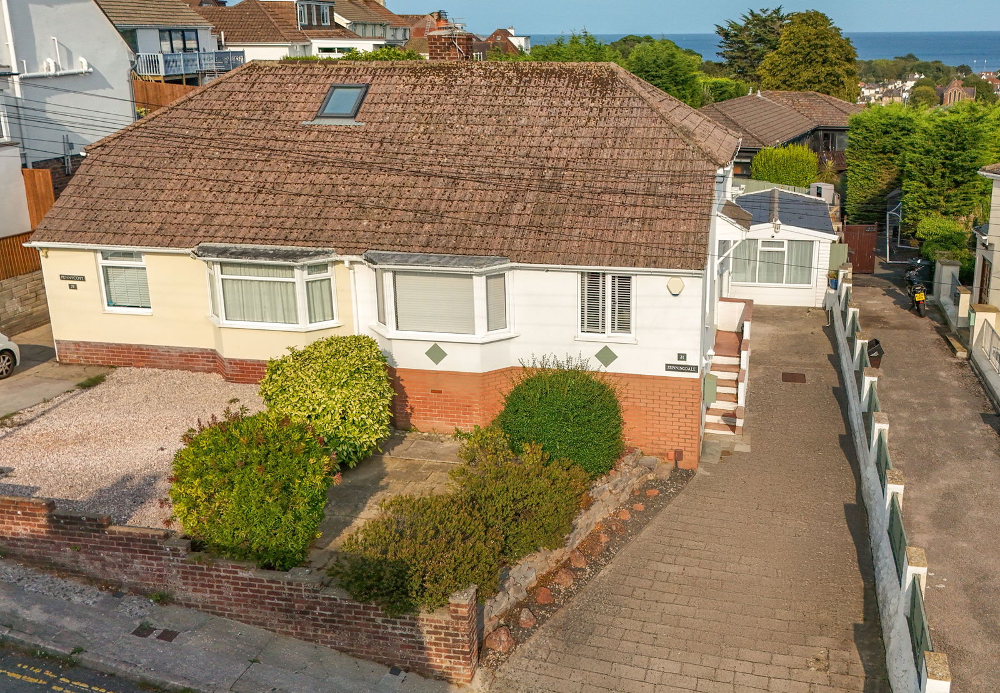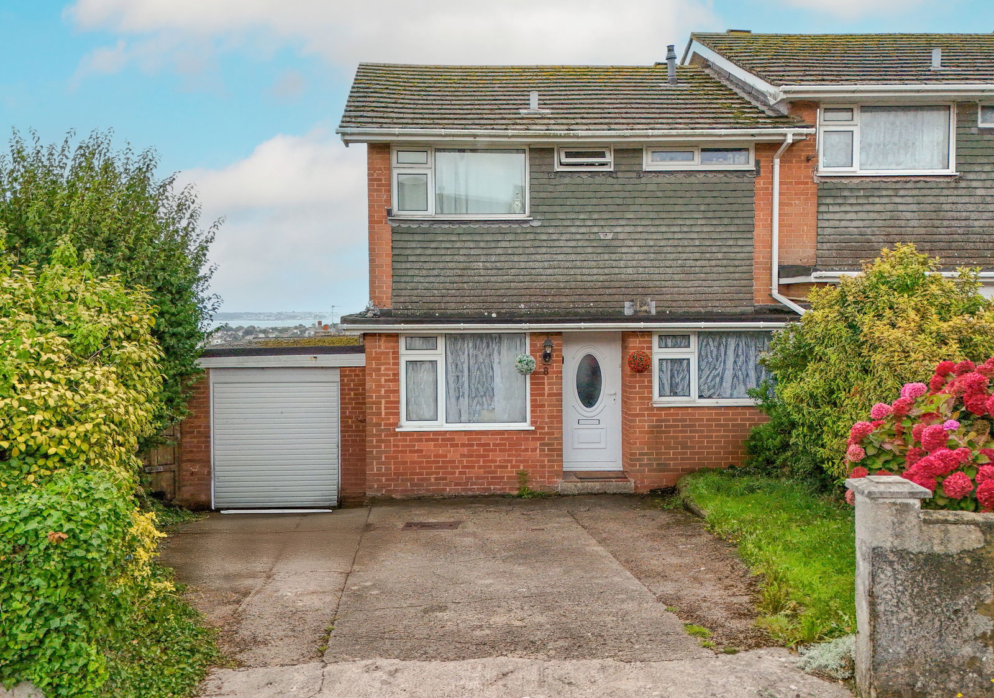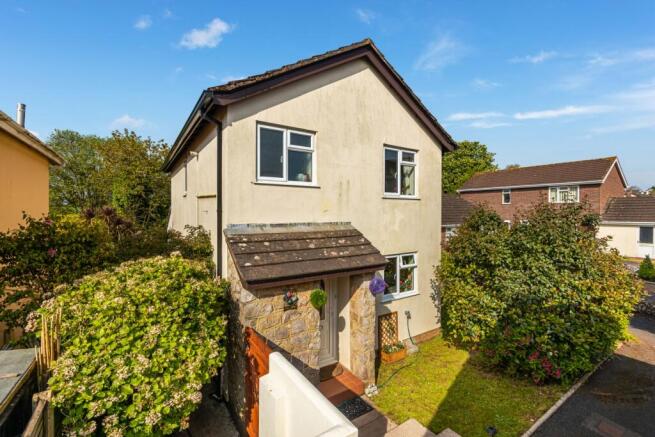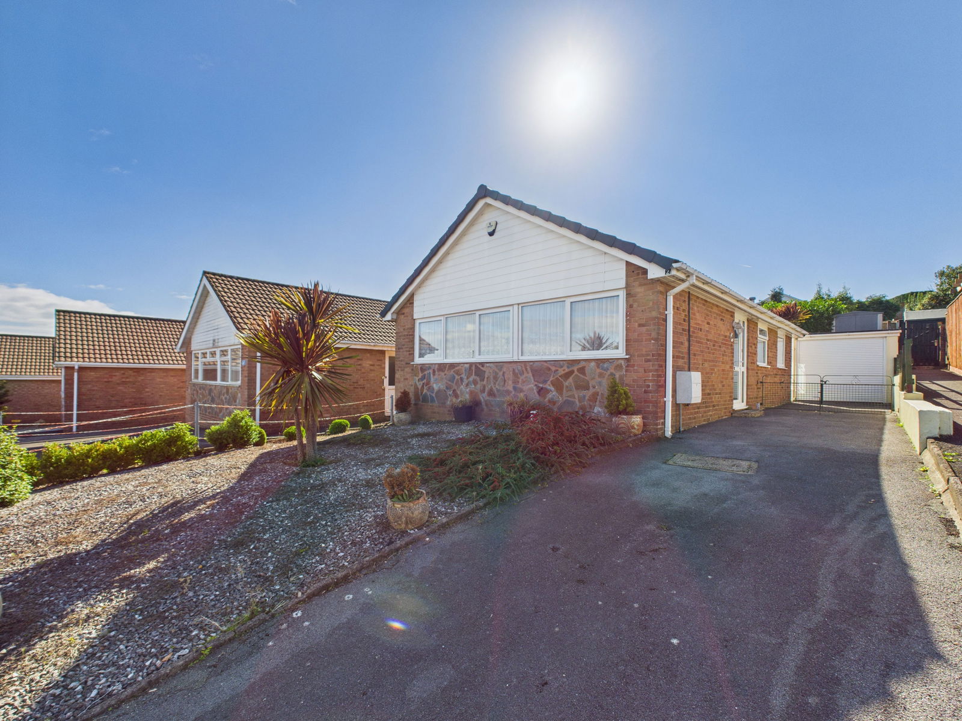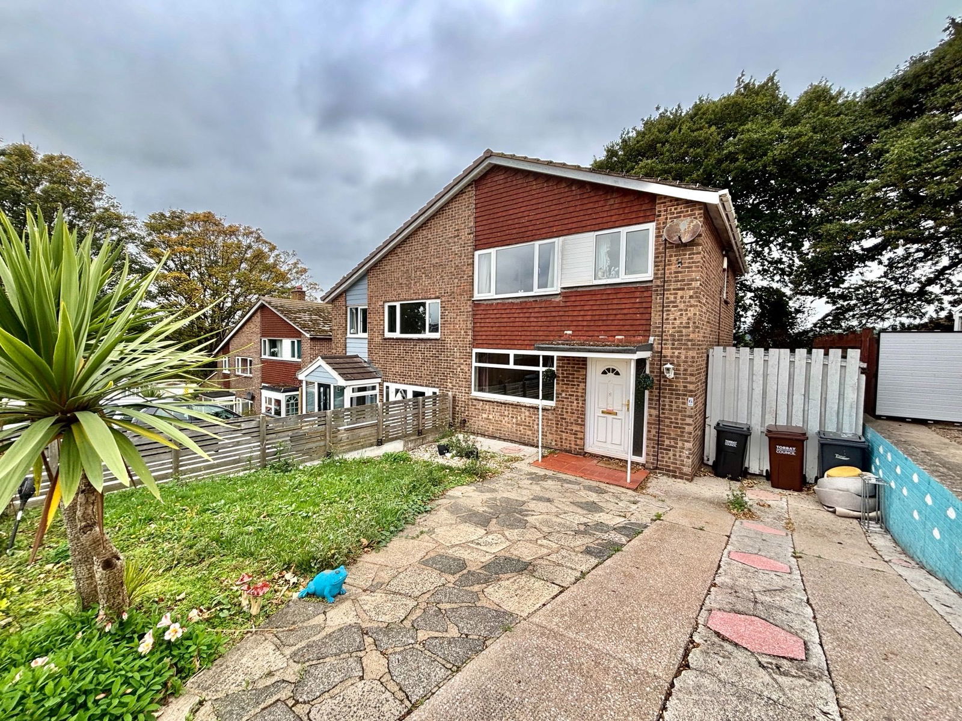Waterleat Close, Paignton
Price £270,000
2 Bedroom
Semi-Detached Bungalow
Overview
2 Bedroom Semi-Detached Bungalow for sale in Waterleat Close, Paignton
A two bedroom semi detached bungalow, in a popular residential area on a level plot. The property has been well maintained and will suite those looking for a level garden on a private plot. The bungalow has good sized accommodation with breakfast room/conservatory to the rear. Viewing is recommended.
Key Features:
- SEMI DETCAHED BUNGALOW
- SOUTH WEST FACING REAR GARDEN
- AMPLE OFF ROAD PARKING
- GARAGE
- CUL-DE-SAC LOCATION
PROPERTY DESCRIPTION A two bedroom semi detached bungalow, in a popular residential area on a level plot. The property has been well maintained and will suite those looking for a level garden on a private plot. The bungalow has good sized accommodation with breakfast room/conservatory to the rear. Viewing is recommended.
ENTRANCE PORCH UPVC double glazed front door, UPVC obscure double glazed windows, further UPVC double glazed door leading into the inner hallway.
HALLWAY A bright entrance hall with doors leading to adjoining rooms, coving, dado rails, a large storage cupboard, heating thermostat control, loft hatch.
LOUNGE/DINER 17' 8" x 11' 9" (5.390m x 3.605m) A spacious lounge/diner with space for ample furniture. TV, phone, internet and electrical points. Coving. A feature electric fireplace. Large UPVC double glazed window and gas central heating radiator.
KITCHEN 10' 1" x 8' 6" (3.082m x 2.615m) A light and airy kitchen with a range of wall mounted overhead and base units, granite effect roll edge worktops, 1 bowl stainless steel sink and drainer unit with mixer tap over, space and plumbing for a washing machine, dishwasher and fridge/freezer. Electric oven. Complimentary tile splashback, coving, overhead spotlighting, UPVC double glazed window looking into the conservatory and rear gardens, UPVC double glazed French door leading into the conservatory.
CONSERVATORY 12' 2" x 9' 0" (3.716m x 2.757m) A great sized conservatory overlooking the beautiful gardens. Triple aspect UPVC double glazed windows, wall mounted lighting, electrical points, gas central heating radiator. UPVC double glazed sliding patio doors leading out to the garden.
BEDROOM ONE 11' 10" x 11' 9" (3.617m x 3.592m) A generous sized master bedroom to the rear aspect of the property. A vast amount of built in wardrobes and drawers. Coving, UPVC double glazed window and gas central heating radiator.
BEDROOM TWO 10' 0" x 9' 11" (3.052m x 3.028m) Another double bedroom to the front aspect of the property. Built in wardrobes and desk, coving, UPVC double glazed window overlooking the well maintained front gardens. Built in airing cupboard, gas central heating radiator. Vanity basin.
SHOWER ROOM A modern three piece suite comprising a low level flush WC, pedestal wash hand basin and a double walk in shower. Complimentary tiled walls, a chrome heated towel rail, UPVC obscure double glazed window.
OUTSIDE A beautiful level south west facing rear garden that enjoys the sunshine throughout the entire day. The garden has been carefully divided into two large decked areas perfect for entertaining, a large turfed area, a block built out store, a mature shrub and hedge border. A mature apple tree, a gravelled area and a shed which will also remain at the property.
FRONT Off road parking for up to two vehicles leading to the single garage.
AGENTS NOTES These details are meant as a guide only. Any mention of planning permission, loft rooms, extensions etc, does not imply they have all the necessary consents, building control etc. Photographs, measurements, floorplans are also for guidance only and are not necessarily to scale or indicative of size or items included in the sale. Commentary regarding length of lease, maintenance charges etc is based on information supplied to us and may have changed. We recommend you make your own enquiries via your legal representative over any matters that concern you prior to agreeing to purchase.
Important Information
- This is a Freehold property.
- This Council Tax band for this property is: C
