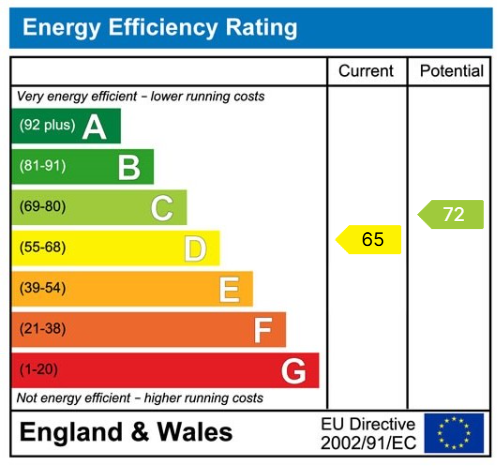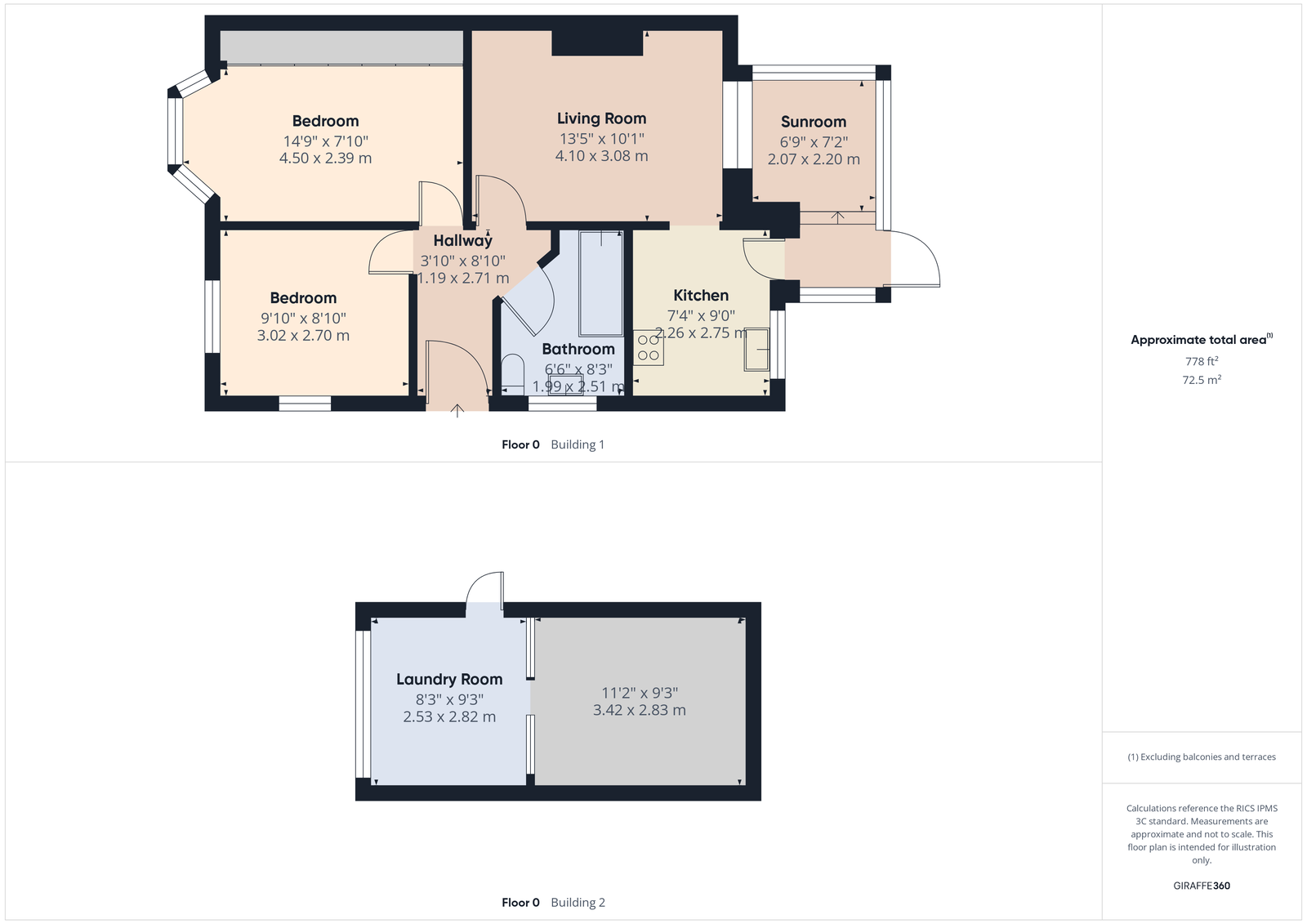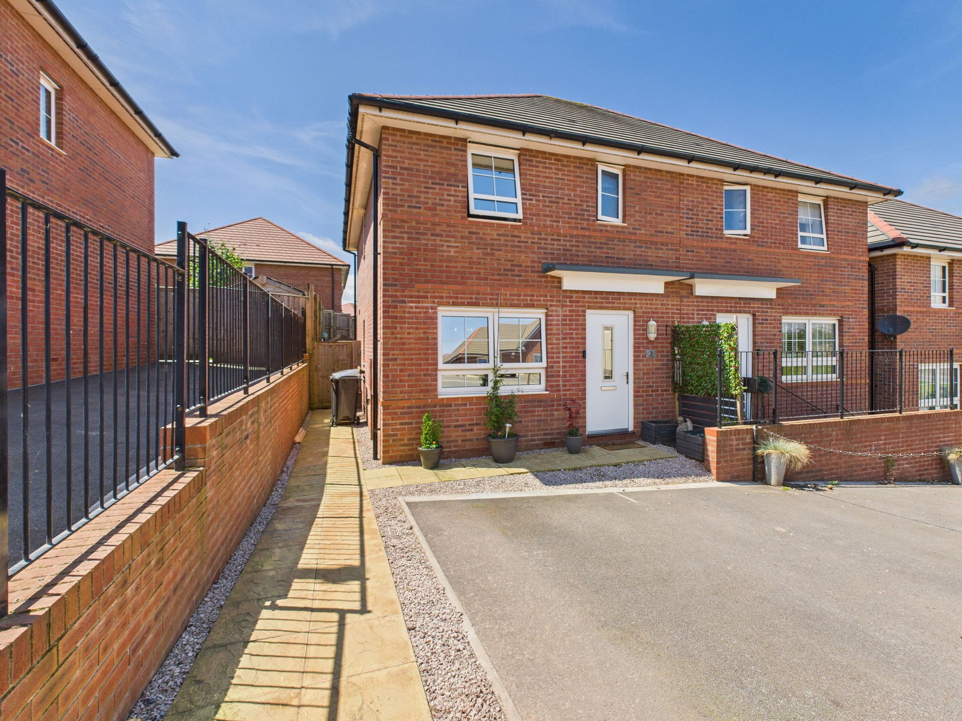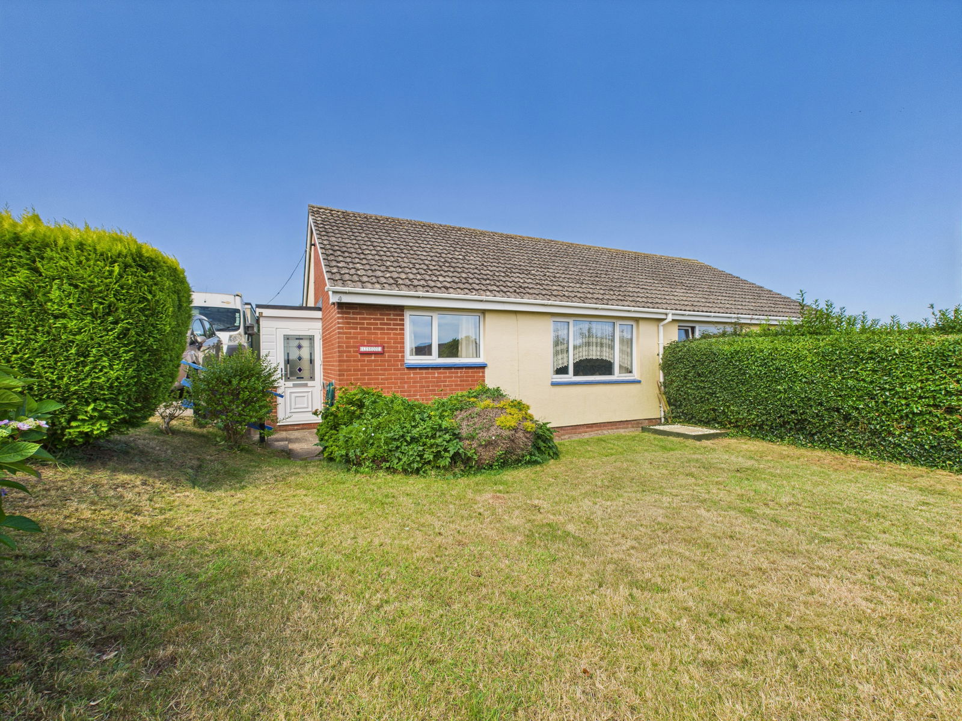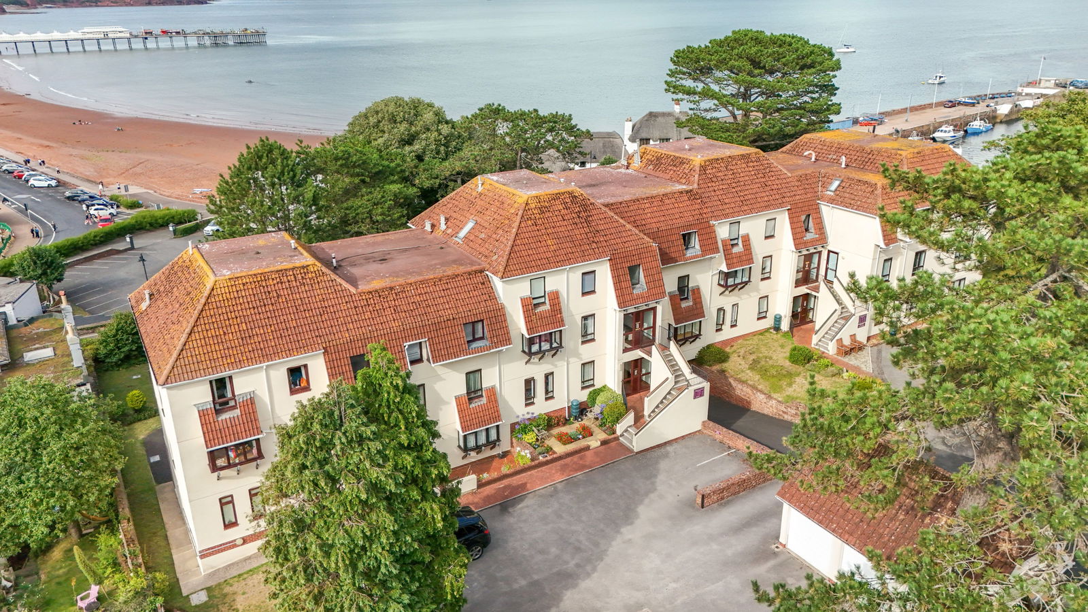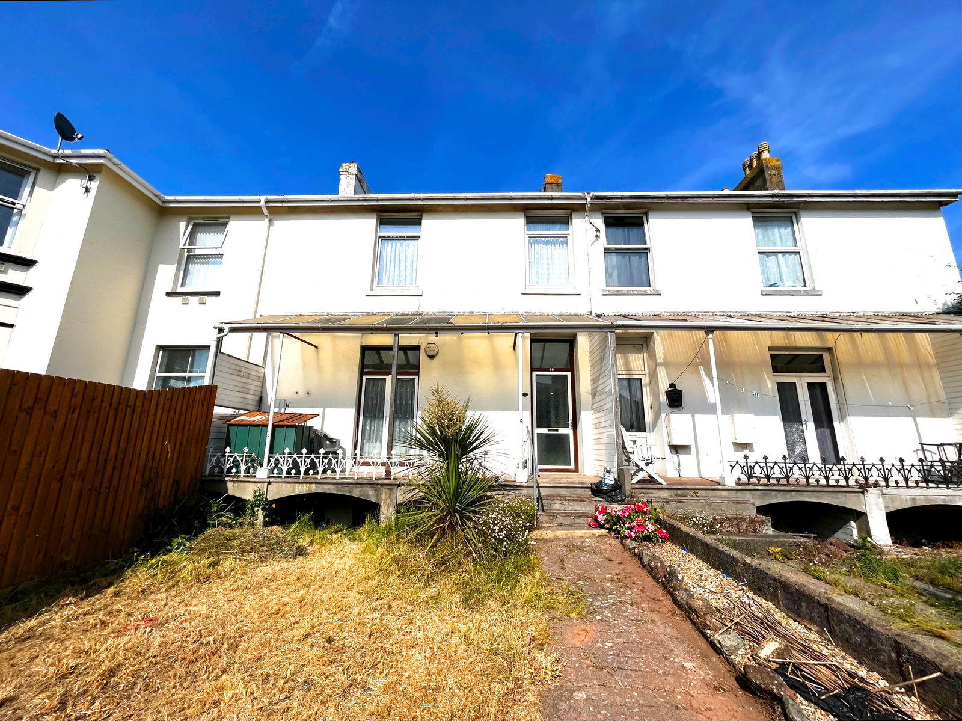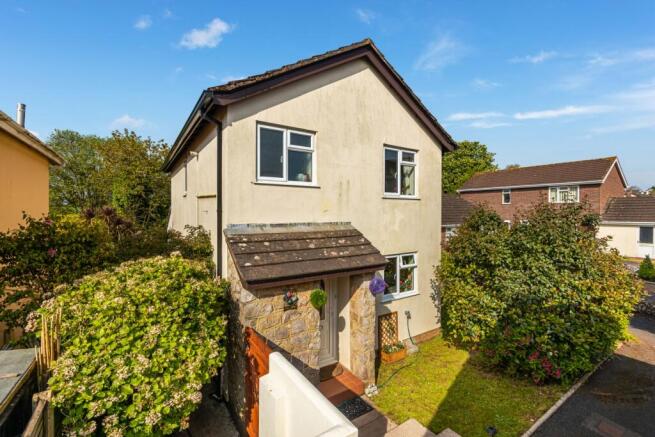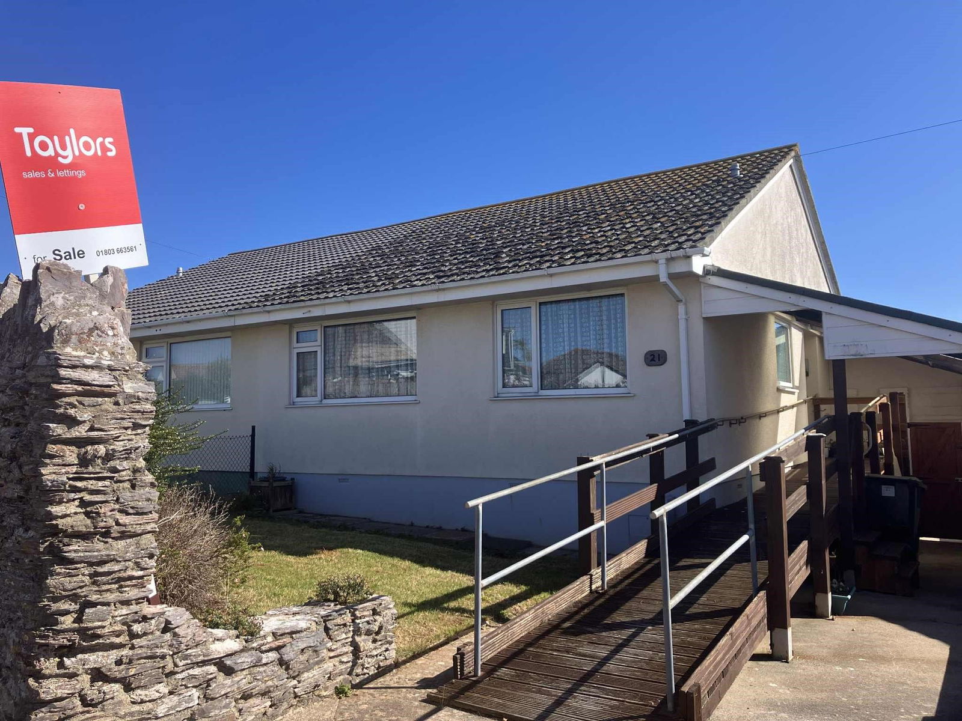Southview Road, Paignton
Price £270,000
2 Bedroom
Semi-Detached Bungalow
Overview
2 Bedroom Semi-Detached Bungalow for sale in Southview Road, Paignton
A beautifully presented two bedroom semi detached bungalow nestled away within a quiet cul-de-sac. The bungalow is presented to a high standard and comprises of a welcoming inner hallway, a spacious living room, a modern kitchen, a sizeable sun room, two bedrooms, a luxurious family bathroom, landscaped rear gardens, a workshop and off road parking. The property also benefits from sea views to the rear of the bungalow. The property is ideally situated within easy reach of Oldway mansions, Oldway and Sacred Heart primary, Paignton town, shops, bus links and more.
Key Features:
- BEAUTIFULLY PRESENTED THROUGHOUT
- QUIET CUL-DE-SAC
- OFF ROAD PARKING
- SUN SOAKED REAR GARDENS
- SEA VIEWS
PROPERTY DESCRIPTION A beautifully presented two bedroom semi detached bungalow nestled away within a quiet cul-de-sac. The bungalow is presented to a high standard and comprises of a welcoming inner hallway, a spacious living room, a modern kitchen, a sizeable sun room, two bedrooms, a luxurious family bathroom, landscaped rear gardens, a workshop and off road parking. The property also benefits from sea views to the rear of the bungalow. The property is ideally situated within easy reach of Oldway mansions, Oldway and Sacred Heart primary, Paignton town, shops, bus links and more.
ENTRANCE A composite double glazed front door opens into a wide and welcoming hallway. Doors lead to the main living areas, complemented by overhead lighting and a gas central heated radiator.
LOUNGE An inviting and generously sized living room, featuring a charming gas fireplace, a uPVC double glazed window floods the space with light and a TV point and gas central heated radiator.
KITCHEN A sleek, contemporary kitchen designed with both style and function in mind. It offers a comprehensive range of wall, base and drawer units, all topped with square edged work surfaces. The space is complete with a composite sink, electric single oven with grill, four ring induction hob with extractor hood and integrated fridge and dishwasher. Finished with a tiled backsplash, uPVC double glazed window and a convenient door leading to the sun room.
SUN ROOM Bright, spacious and versatile, the sun room provides the perfect setting for a second sitting area or dining space. Enjoy double aspect uPVC double glazed windows overlooking the sun soaked rear garden, and a door for seamless indoor outdoor living.
BEDROOM ONE A wonderfully proportioned master bedroom to the front of the property, offering ample space for furnishings, a built in dressing table/desk, uPVC double glazed window, and gas central heated radiator.
BEDROOM TWO A comfortable and versatile second bedroom, ideal for guests, a home office, or additional family space. uPVC double glazed windows and a gas central heated radiator.
BATHROOM A stylish and spa like family bathroom featuring a low level flush WC, freestanding wash basin with storage beneath, and a panelled bath with overhead shower and glass screen. Modern tiling, a matt grey heated towel rail, uPVC obscure double glazed window, and even a built in TV complete this indulgent and luxurious space.
OUTSIDE The rear garden is a true sun trap, designed for low maintenance enjoyment. A large artificial lawn and generous decking area create the perfect setting for outdoor dining and entertaining, with a further timber built stand designed for a hot tub area with electrical points. Additional features include under house storage, convenient side gate access and a door leading into the workshop.
WORKSHOP A spacious and versatile workshop with power and lighting, currently serving as a beauty room and utility space. uPVC double glazed windows and a courtesy door provides access into the gardens.
PARKING Off road parking is available to the front of the property.
AGENTS NOTE These details are meant as a guide only. Any mention of planning permission, loft rooms, extensions etc, does not imply they have all the necessary consents, building control etc. Photographs, measurements, floorplans are also for guidance only and are not necessarily to scale or indicative of size or items included in the sale. Commentary regarding length of lease, maintenance charges etc is based on information supplied to us and may have changed. We recommend you make your own enquiries via your legal representative over any matters that concern you prior to agreeing to purchase.
Important Information
- This is a Freehold property.
- This Council Tax band for this property is: B
