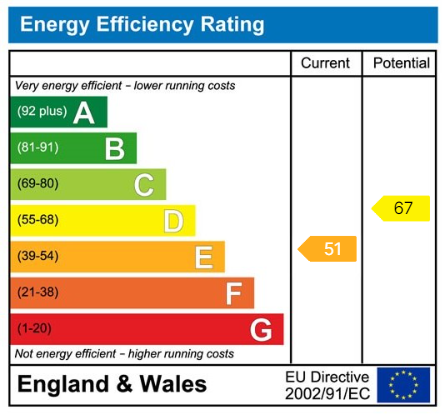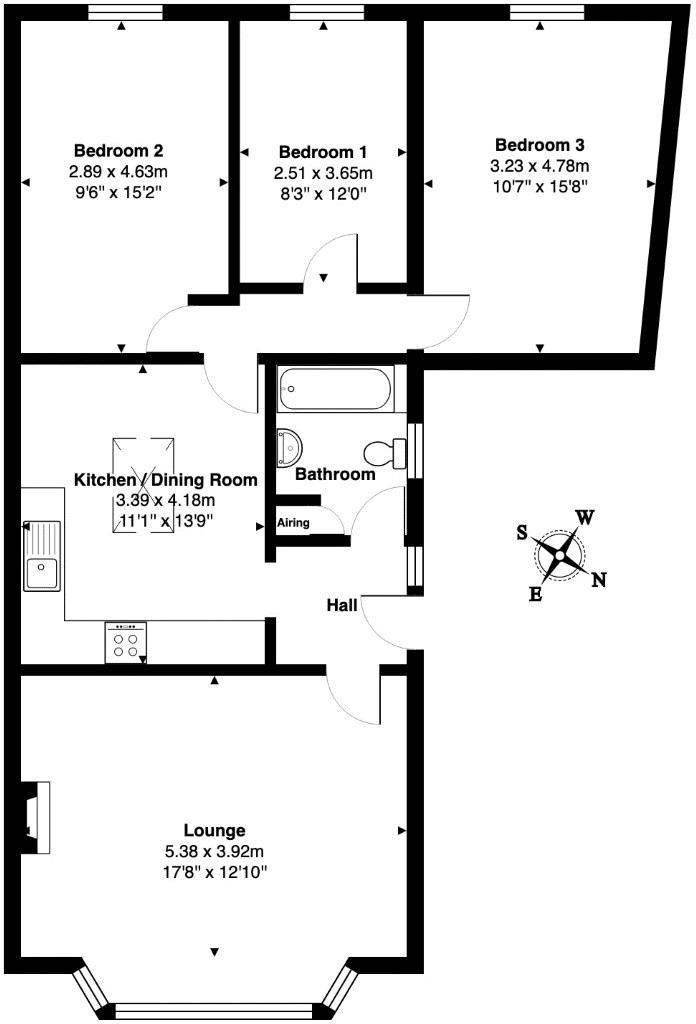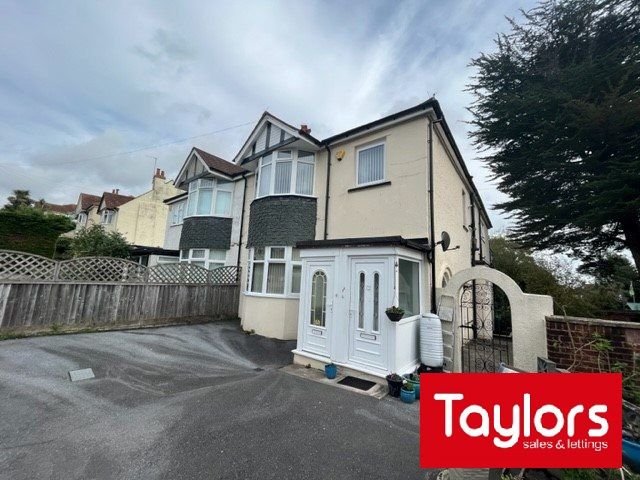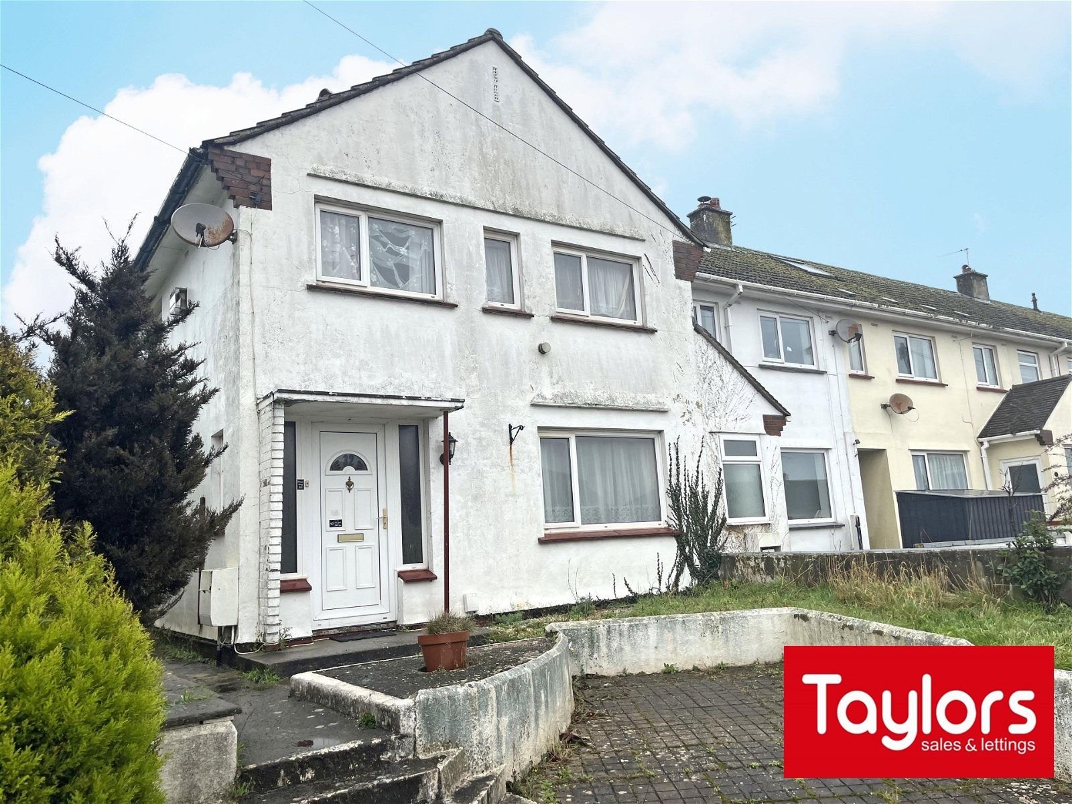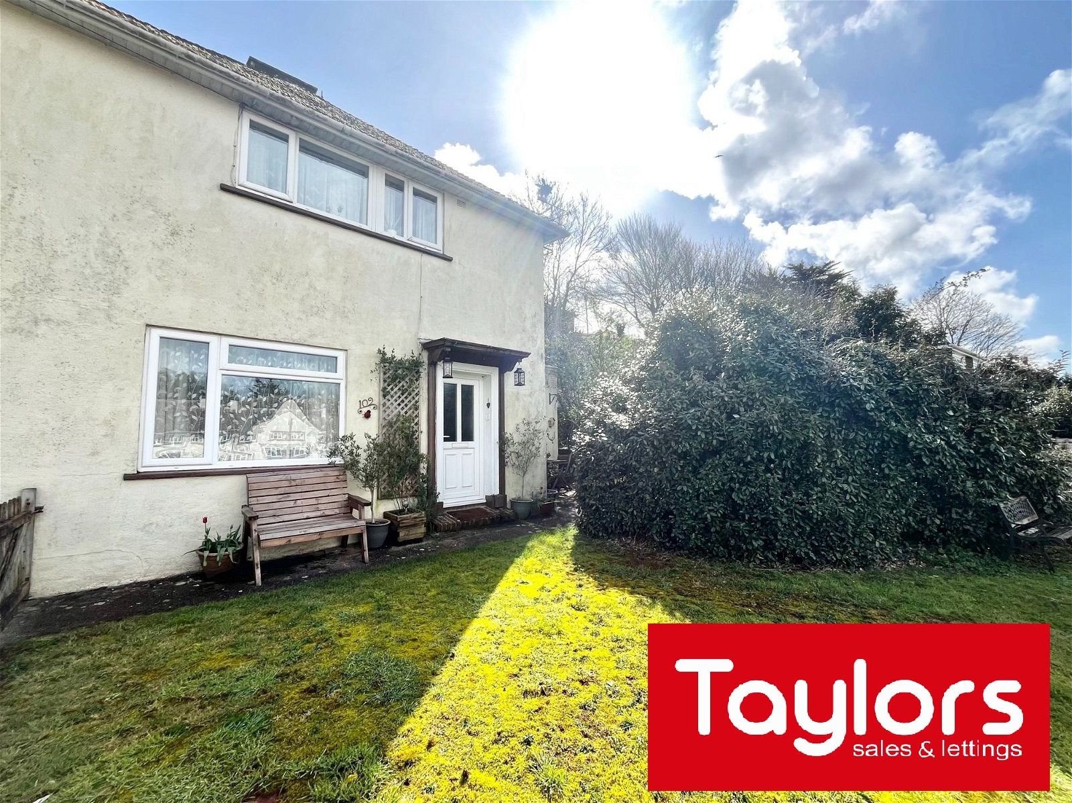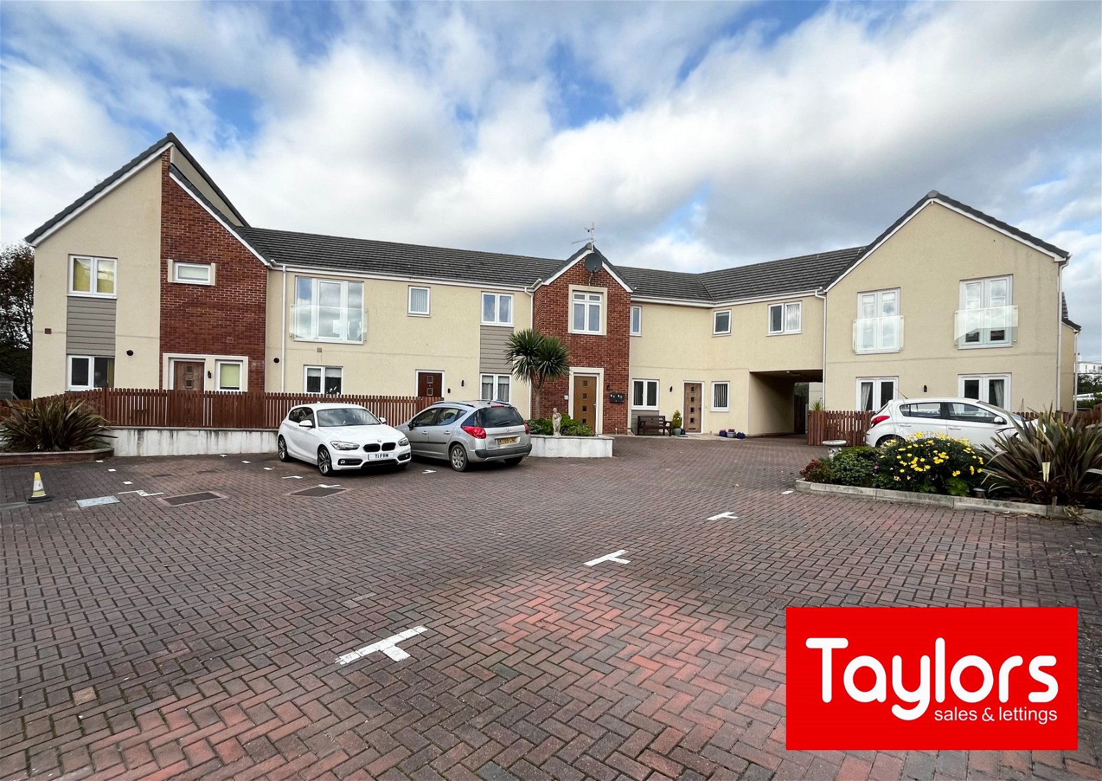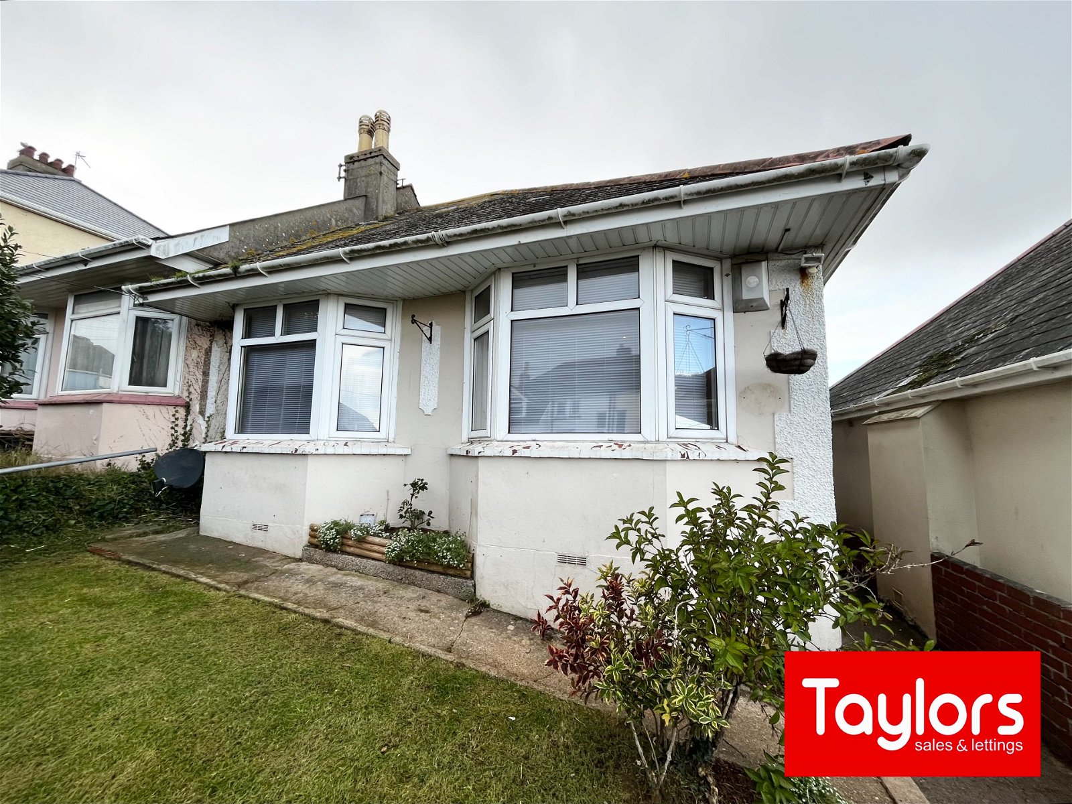This is a Leasehold Property
Oyster Bend, Paignton
Price £195,000
3 Bedroom
Ground Floor Flat
Overview
3 Bedroom Ground Floor Flat for sale in Oyster Bend, Paignton
A spacious, 3 bedroom ground floor flat located in the desirable Goodrington area of Paignton within a few minutes walk of Goodrington Sands Beach and immediate for local shops. The property offers a large lounge, kitchen/Diner, three double bedrooms, and a bathroom with double glazing and central heating (new boiler about to be installed). The flat will now require some updating and modernisation but will provide a superb home for those wishing to be close to the beach and within level access of local shops, Paignton town centre and seafront is only approximately 1.25 miles distant. There is an enclosed garden frontage which also provides parking for 2 to 3 cars and leads to a single garage. We highly recommend an early viewing is booked to appreciate the size and location of this property.
Key Features:
- GARAGE
- GARDEN
- REQUIRES MODERNISING
- CLOSE TO BEACH
- THREE BEDROOMS
- GROUND FLOOR FLAT
PROPERTY DESCRIPTION A spacious, 3 bedroom ground floor flat located in the desirable Goodrington area of Paignton within a few minutes walk of Goodrington Sands Beach and immediate for local shops. The property offers a large lounge, kitchen/Diner, three double bedrooms, and a bathroom with double glazing and central heating (new boiler about to be installed). The flat will now require some updating and modernisation but will provide a superb home for those wishing to be close to the beach and within level access of local shops, Paignton town centre and seafront is only approximately 1.25 miles distant. There is an enclosed garden frontage which also provides parking for 2 to 3 cars and leads to a single garage. We highly recommend an early viewing is booked to appreciate the size and location of this property.
HALLWAY Double glazed front door and window. Cupboard.
LOUNGE - 5.3m x 3.9m (17'4" x 12'9") at widest points. A lovely large room with double glazed bay window overlooking the front garden area. Decorative fireplace with inset living flame, coal effect, gas fire. TV point. Radiator. Double glazed side window.
KITCHEN/DINER - 4.1m x 3.3m (13'5" x 10'9") at widest points. Another large room easily accommodating a 6 to 8 seater dining table and fitted with a range of wall and base units with wood effect, worktops over. Built in 4 burner, stainless steel electric hob with matching oven/grill below and cooker hood over. Single drainer stainless steel sink unit. Plumbing for washing machine. Space for fridge/freezer. Part tiled walls. Lantern light to ceiling. Radiator. Door to:-
INNER HALLWAY
BEDROOM ONE - 4.7m x 3.2m (15'5" x 10'5") at widest points. A bright double bedroom with open outlook to the front and to woodland in the distance. Double glazed window and a radiator.
BEDROOM TWO - 4.6m x 2.8m (15'1" x 9'2") at widest points. Another double bedroom with double glazed window enjoying a similar outlook to bedroom one. Radiator.
BEDROOM THREE - 3.6m x 2.5m (11'9" x 8'2") at widest points. Again double bedroom with double glazed window enjoying an open outlook.
BATHROOM Fitted with a white suite comprising bath, pedestal wash hand basin and close coupled WC. Part tiled walls. Double glazed window. Gas boiler for central heating and hot water (a new one is currently being installed).
OUTSIDE There is an enclosed frontage with a raised shrub borders and this area will provide a sunny and private garden area. If preferred this area could be used as parking for 2 to 3 cars approximately and leads to:-
SINGLE GARAGE
AGENTS NOTE Below this flat is Goodrington Post Office which has an emergency only access through the garden frontage.
MATERIAL INFORMATION Tenure: Leasehold. Lease Length: 978 years remaining. Service Charge: Communal parts. Ground Rent: NA.
AGENTS NOTES These details are meant as a guide only. Any mention of planning permission, loft rooms, extensions etc, does not imply they have all the necessary consents, building control etc. Photographs, measurements, floorplans are also for guidance only and are not necessarily to scale or indicative of size or items included in the sale. Commentary regarding length of lease, maintenance charges etc is based on information supplied to us and may have changed. We recommend you make your own enquiries via your legal representative over any matters that concern you prior to agreeing to purchase.
Important information
This Council Tax band for this property B
