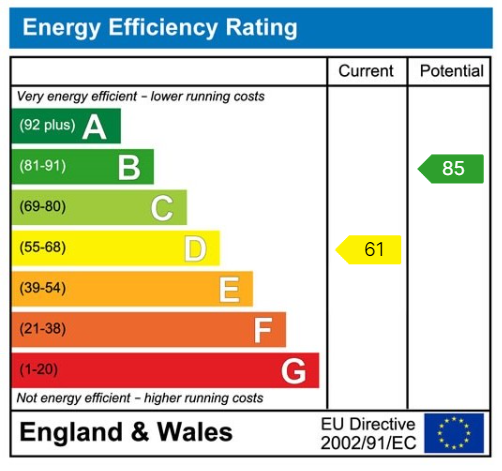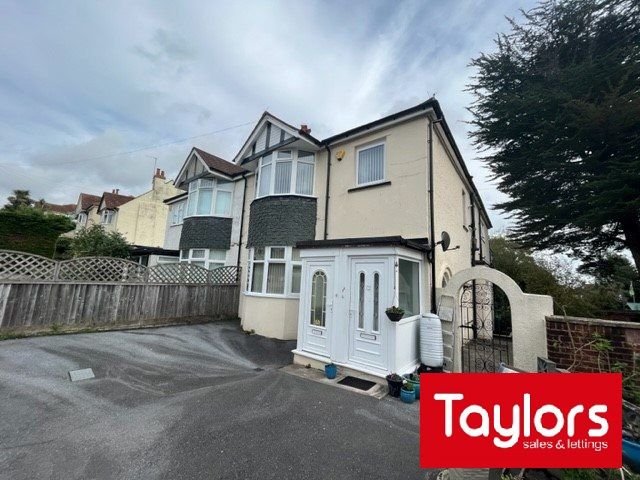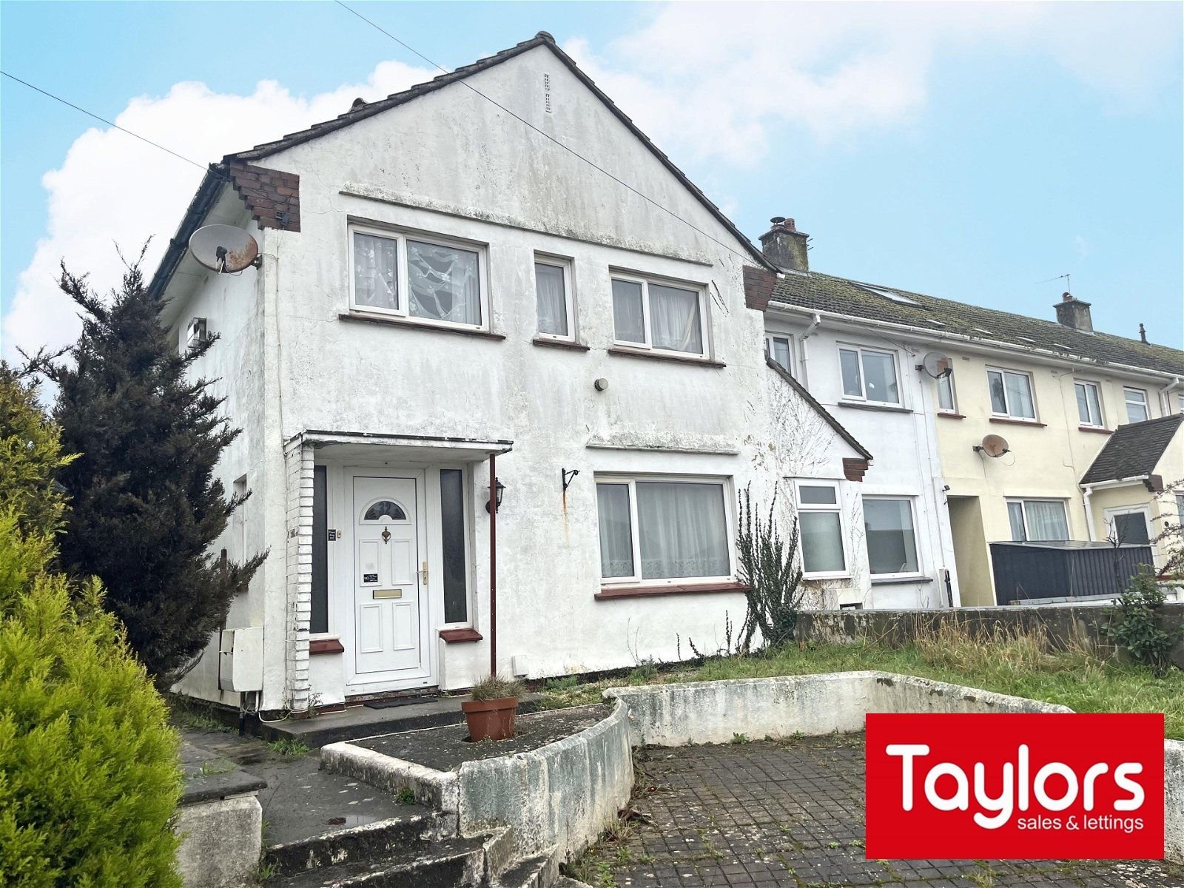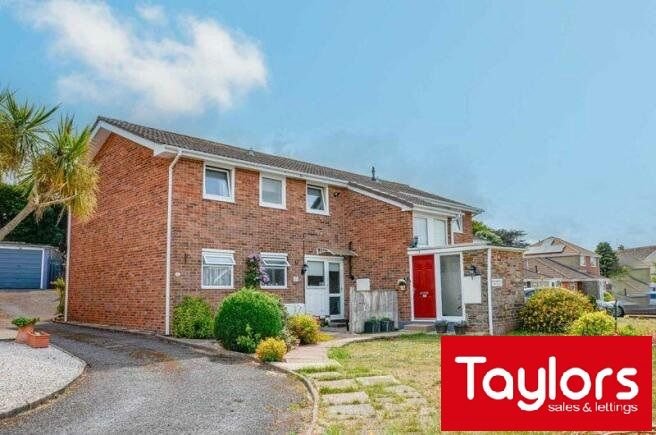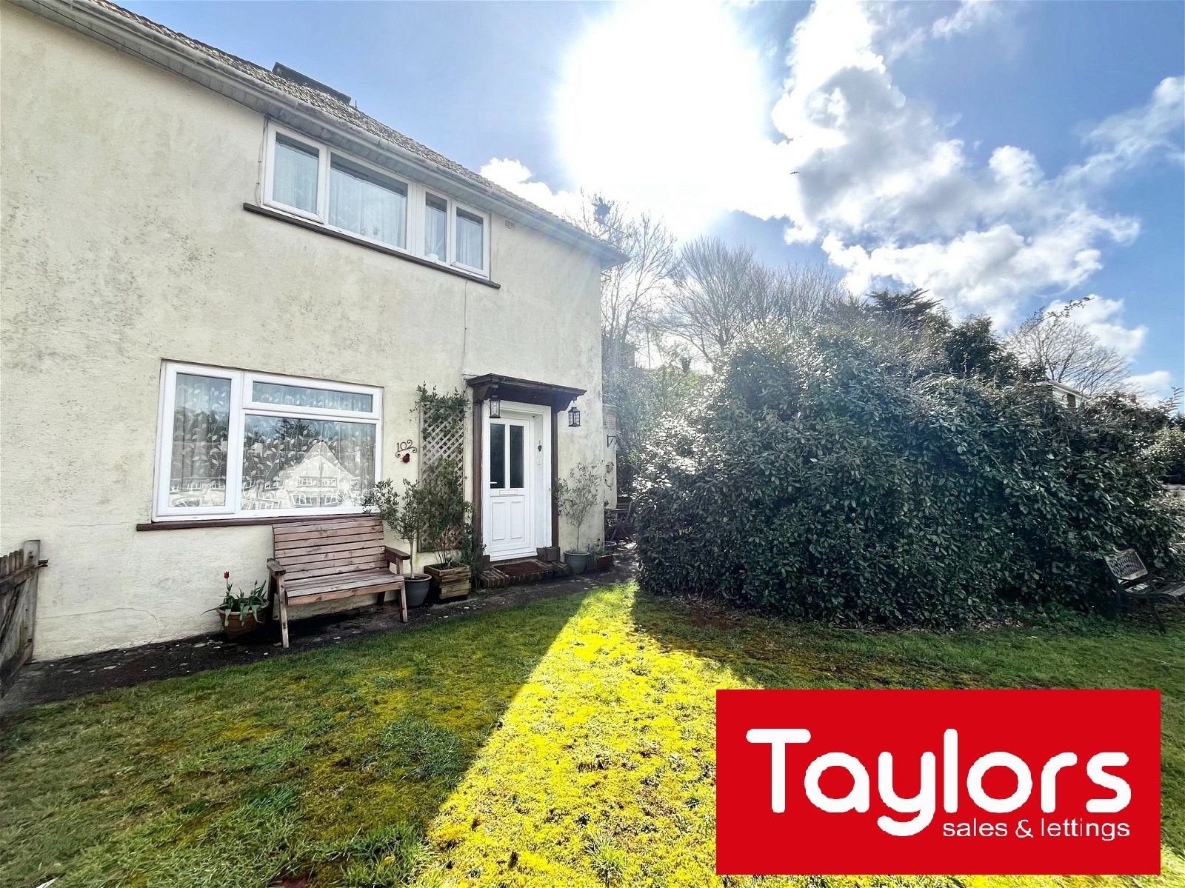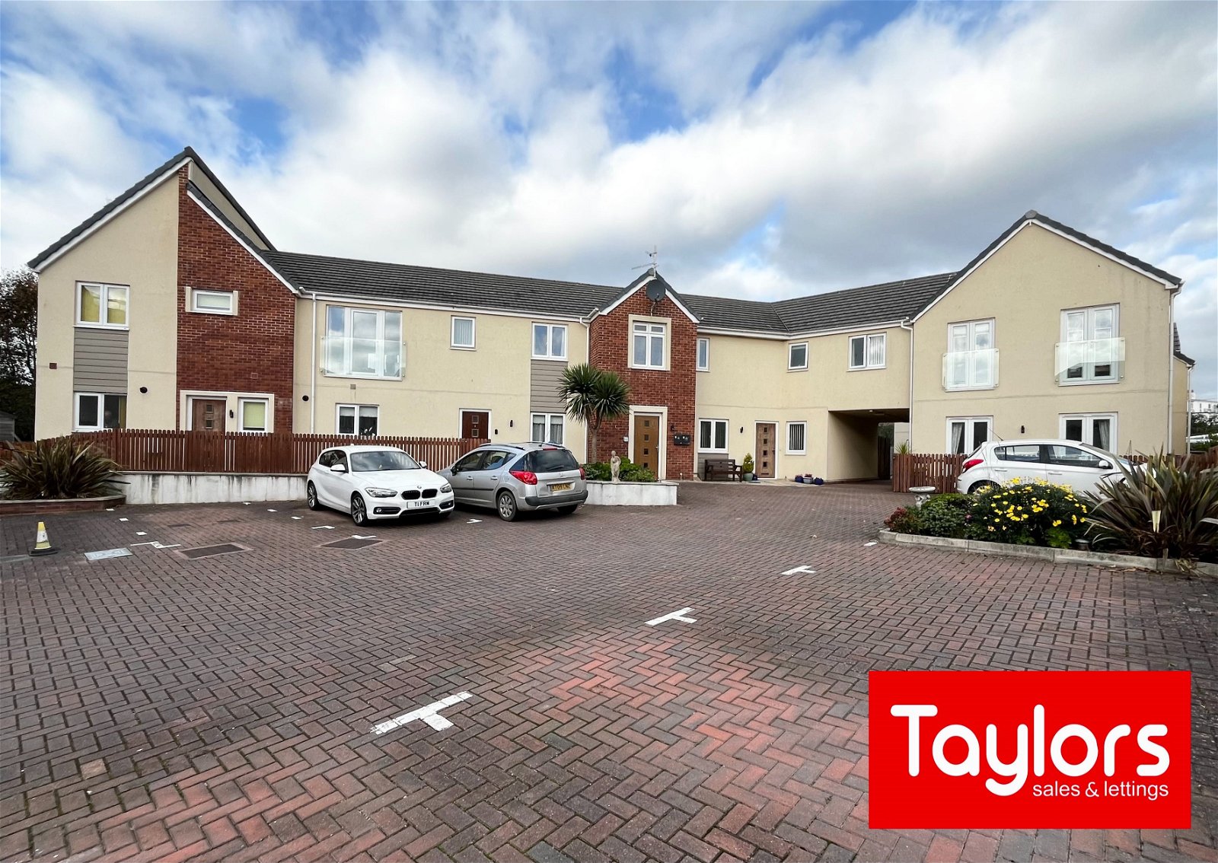The Gurneys, Paignton
Guide Price £190,000
3 Bedroom
End of Terrace House
Overview
3 Bedroom End of Terrace House for sale in The Gurneys, Paignton
GUIDE PRICE OF £190,000 - £210,000
A three bedroom end of terrace home located less than 1/2 a mile from Paignton town. The property sits within a cul-de-sac and is a stones throw from Paignton town, beaches, schools, supermarkets, cafes and more. The home comprises of an entrance hallway, a living room, a large kitchen/diner, three bedrooms, a modern family bathroom and a sunny rear garden.
Key Features:
- THREE BEDROOMS
- SUNNY COURTYARD GARDEN
- MODERN KITCHEN/DINER
- MODERN FAMILY BATHROOM
- CUL-DE-SAC LOCATION
GUIDE PRICE OF £190,000 - £210,000
ENTRANCE HALLWAY A bright and welcoming inner hallway with a uPVC double glazed front door. Stairs leading to the first floor and doors leading to adjoining rooms. Under stairs storage and a cupboard housing the fuse box and metres. Coving, dado rails and a gas central heated radiator.
LOUNGE - 4.19m x 3.86m (13'9" x 12'8") A spacious living room with space for an array of furniture. TV point, a feature gas fireplace, dado rails. uPVC double glazed bay window and a gas central heated radiator.
KITCHEN/DINER - 5.72m x 3.66m (18'9" x 12'0") A modern and large kitchen/ diner with a range of over head and base cream shaker style units with roll edged work surfaces above. A 1 1/2 bowl composite sink and drainer unit with mixer tap over. A variety of integrated appliances will also be included such as the dishwasher, wine cooler and range gas oven with a 5 ring gas hob. Space and plumbing for a washing machine and tumble dryer as well as fridge freezer. Complimentary tile backsplash, a freestanding kitchen island with units under and roll edged work surfaces above. Space for a 6/8 seater dining table, uPVC double glazed window and uPVC double glazed French patio doors leading out to the rear courtyard. Gas central heated radiator.
FIRST FLOOR
BEDROOM ONE - 3.89m x 3.48m (12'9" x 11'5") A wonderfully large master bedroom to the front aspect of the property. Space for an array of furniture, uPVC double glazed window and a gas central heating radiator.
BEDROOM TWO - 3.51m x 3.25m (11'6" x 10'8") Another generously sized double bedroom with sea peeps across Paignton. A uPVC double glazed window and gas central heated radiator.
BEDROOM THREE - 2.82m x 2.41m (9'3" x 7'11") A large single bedroom again to the front aspect of the home. A built in storage cupboard, uPVC double glazed window and gas central heating radiator.
BATHROOM A modern family bathroom with a three piece suite comprising of a low level flush WC, a pedestal wash hand basin and a panelled P shaped bath unit with shower attachments over and a protective glass screen. Complimentary tiled walls and flooring, a Matt grey heated towel rail and a uPVC obscure double glazed window.
OUTSIDE
REAR COURTYARD An enclosed and easy to maintain rear courtyard with a sizeable deck off of the kitchen/diner perfect for entertaining and outdoor dining. A step then leads down to the rest of the courtyard that has been laid with pebble stones and an artificially turfed section. Access to the block built workshop and side gate access.
FRONT A low maintenance front garden laid to gravel.
Important information
This is a Freehold property.
This Council Tax band for this property B
