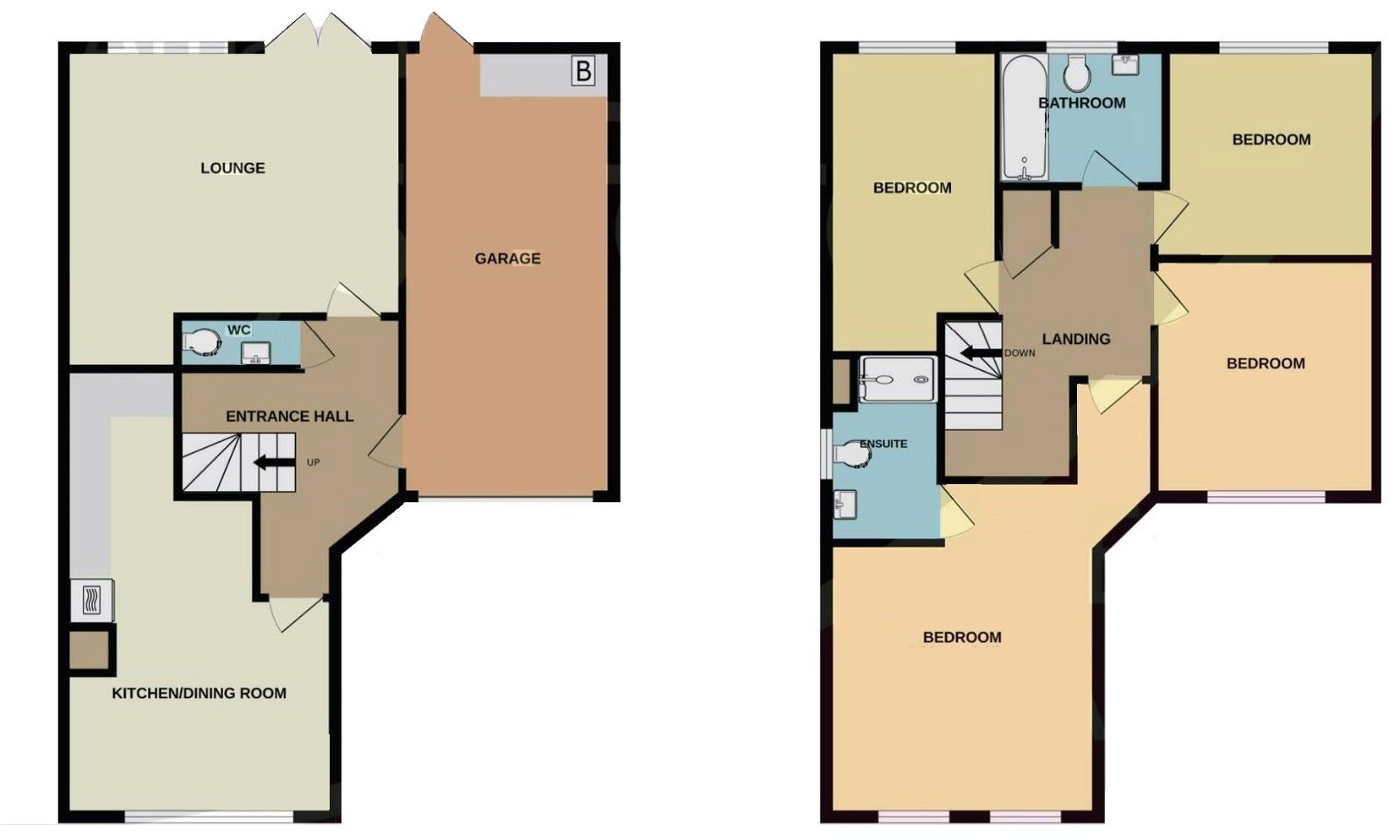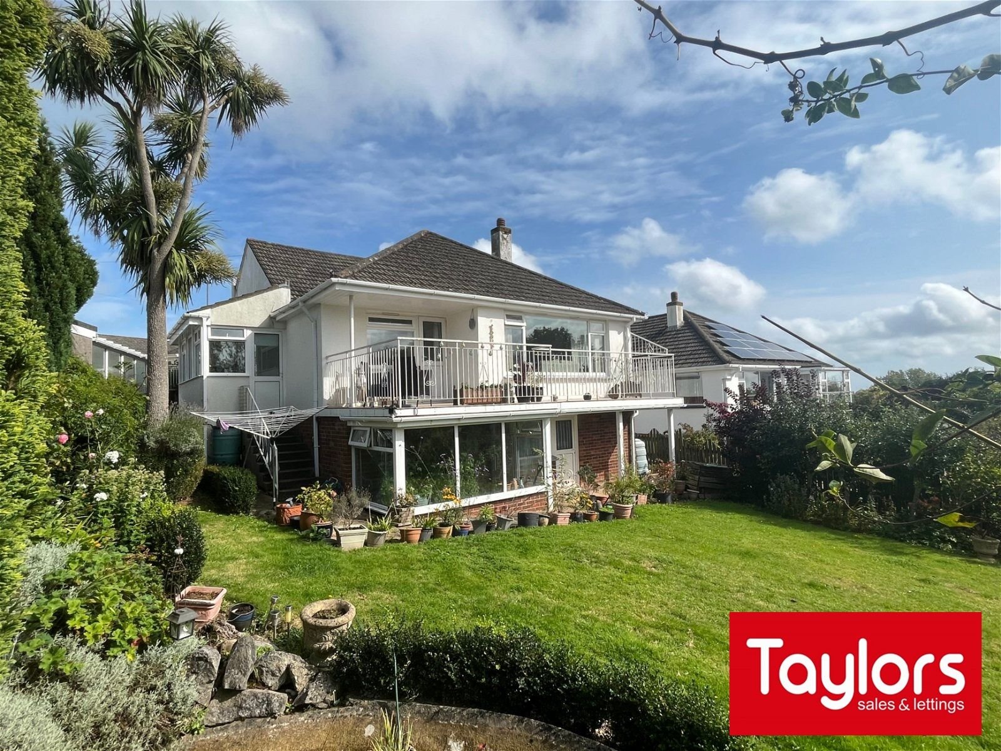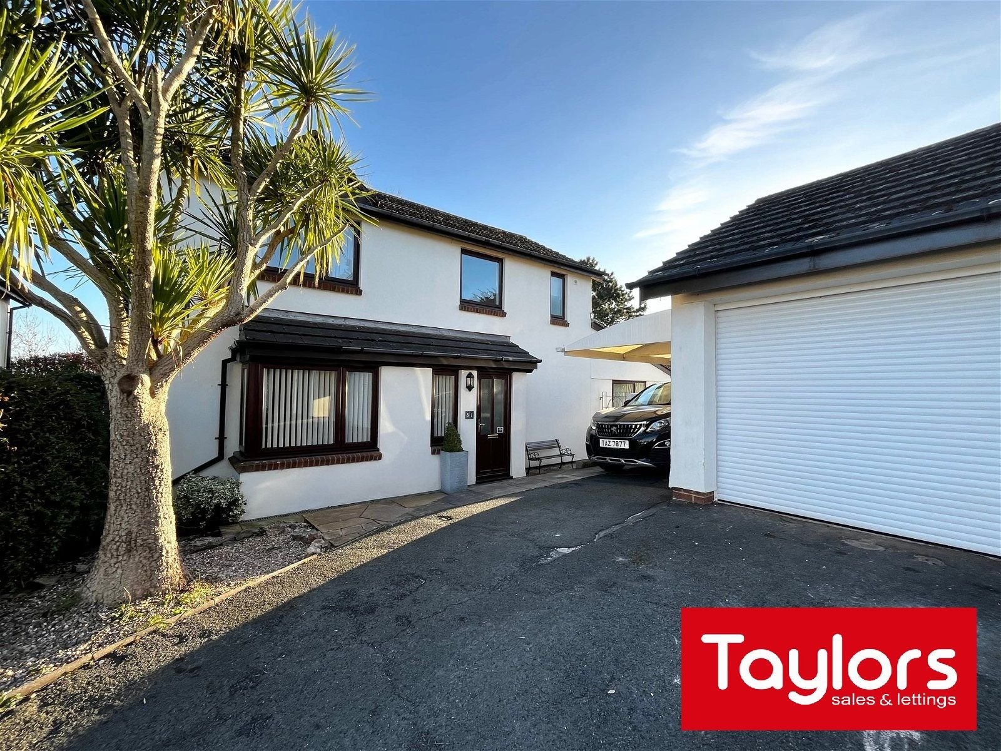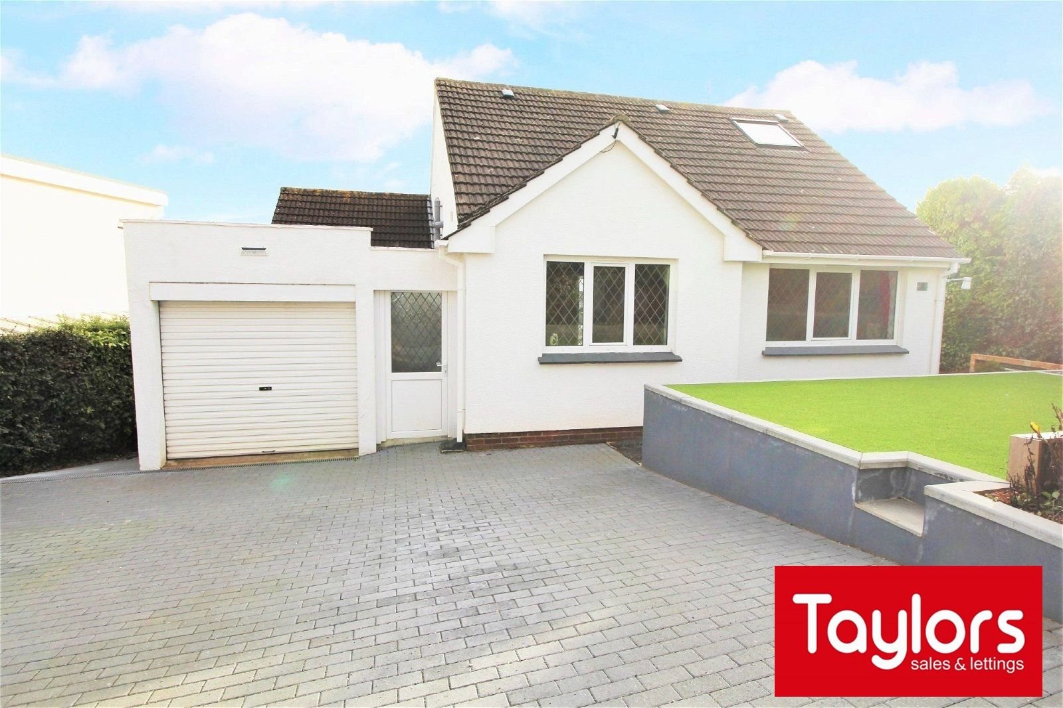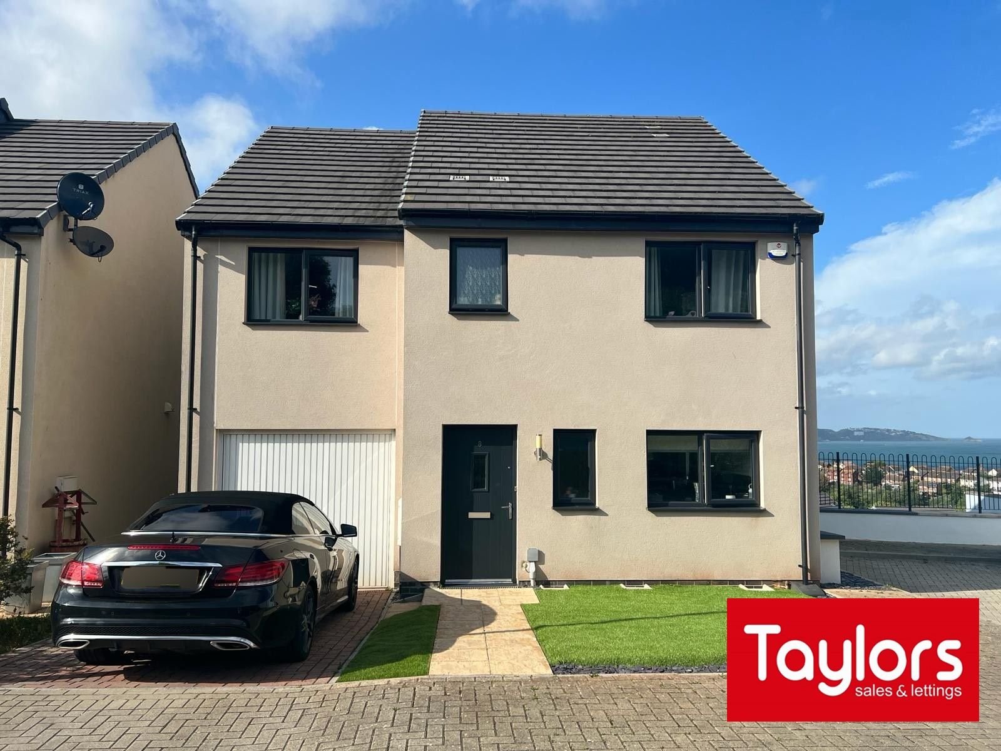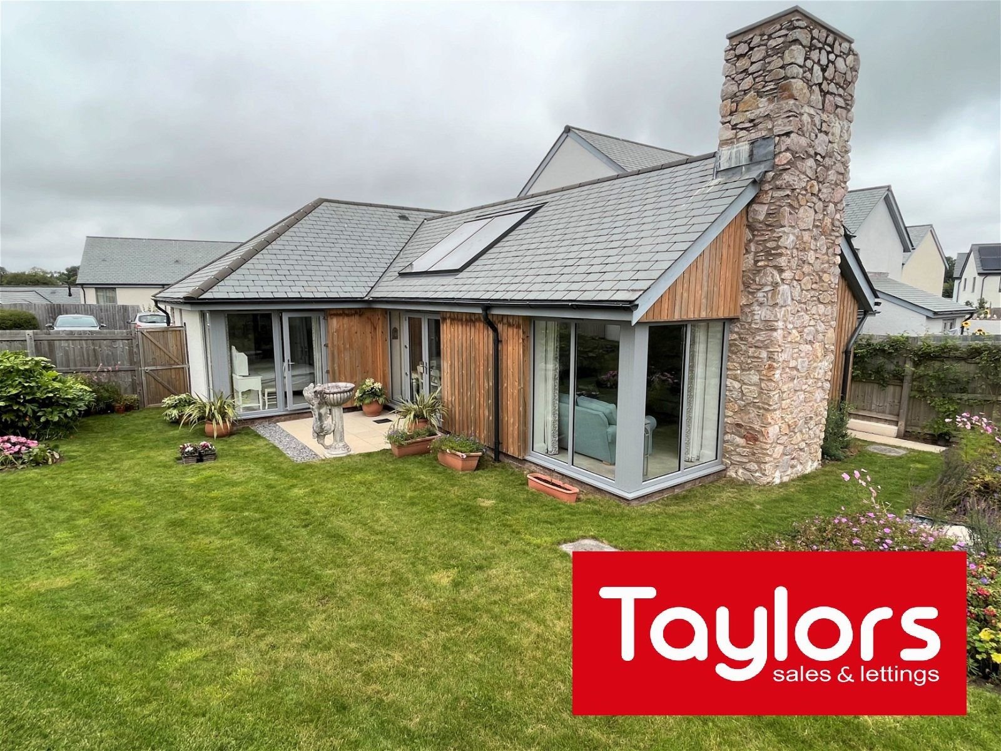Castle Park Close, Paignton
Guide Price £450,000
4 Bedroom
Detached House
Overview
4 Bedroom Detached House for sale in Castle Park Close, Paignton
GUIDE PRICE OF £450,000 - £475,000
An exceptionally presented and large four double bedroom home located in the sought after location on Whiterock, Paignton. The home boasts a vast amount of space with a welcoming entrance hallway, a spacious kitchen/diner, a bright and roomy living room, a downstairs WC, four double bedrooms with the master being en-suite, a modern family bathroom, a large garage, double driveway and landscaped rear gardens. The property was built in 2020 and benefits from 6 years remaining on its NHBC warranty. The home is situated in an ideal spot within a quiet and private cul-de-sac road and is within easy reach of schools, south Devon college, an array of supermarkets, retail parks, bus links and more making it the perfect family home!
Key Features:
- FOUR DOUBLE BEDROOMS
- MASTER EN-SUITE
- LARGE GARAGE
- MODERN THROUGH OUT
- QUIET CUL-DE- SAC LOCATION
GUIDE PRICE OF £450,000 - £475,000
PROPERTY QUESTIONAIRE An exceptionally presented and large four double bedroom home located in the sought after location on Whiterock, Paignton. The home boasts a vast amount of space with a welcoming entrance hallway, a spacious kitchen/diner, a bright and roomy living room, a downstairs WC, four double bedrooms with the master being en-suite, a modern family bathroom, a large garage, double driveway and landscaped rear gardens. The property was built in 2020 and benefits from 6 years remaining on its NHBC warranty. The home is situated in an ideal spot within a quiet and private cul-de-sac road and is within easy reach of schools, south Devon college, an array of supermarkets, retail parks, bus links and more making it the perfect family home!
ENTRANCE HALLWAY A composite double glazed front door opening into a bright and welcoming entrance hallway with laminate wood flooring throughout, doors leading to the adjoining rooms, a service door leading into the garage, stairs rising to the first floor accommodation, thermostat heating control and a gas central heated radiator.
WC A wider than usual downstairs cloakroom with a low level flush WC, a pedestal wash hand basin, extractor fan and a gas central heated radiator.
LIVING ROOM - 4.75m x 4.6m (15'7" x 15'1") An incredibly spacious and sun soaked living room with space for an abundance of furniture. Media points, uPVC double glazed window, uPVC double glazed French doors leading out to the rear gardens perfect for entertaining and a gas central heated radiator.
KITCHEN/DINER - 6.5m x 3.78m (21'4" x 12'5") A modern and spacious kitchen/diner ideal for modern day living, an extended range of overhead, base and drawer units with wood effect square edged work surfaces above. Complimentary brick-pattern tile backsplash, a range of integrated appliances such as an eye level electric double oven with grill integrated, an integrated microwave, a four ring gas hob with extractor hood above as well as an integrated dishwasher and fridge/freezer. Space for a 6/8 seater dining table, uPVC double glazed window overlooking the well manicured front gardens and a gas central heated radiator.
FIRST FLOOR
BEDROOM ONE - 5m x 3.78m (16'5" x 12'5") A spectacularly big master bedroom with a vast amount of space to the front aspect of the property overlooking the front gardens. Three uPVC double glazed windows allowing light to beam through, thermostat heating control, two gas central heated radiators and a door leading into:-
EN-SUITE A contemporary master en-suite with a three piece suite comprising of a low-level flush WC, a pedestal wash hand basin and a double walk-in shower unit. Complementary tiling, uPVC double glazed obscured window, extractor fan, light up LED mirror and a gas central heated radiator.
BEDROOM TWO - 3.35m x 3.2m (11'0" x 10'6") A sizeable double bedroom, uPVC double glazed window and a gas central heated radiator.
BEDROOM THREE - 3.28m x 3.18m (10'9" x 10'5") A further generously sized double bedroom, this time to the rear aspect of the property overlooking the landscaped gardens, uPVC double glazed window and a central heated radiator.
BEDROOM FOUR - 4.6m x 2.51m (15'1" x 8'3") A phenomenally large fourth bedroom again to the rear aspect of the home, uPVC double glazed window and a gas central heated radiator.
FAMILY BATHROOM A great sized and modern family bathroom with a three-piece suite boasting a low-level flush WC, a pedestal wash hand basin and a panelled bath unit with bath/shower mixer tap with shower hose, plus an additional MIRA 8.5Kw electric shower above and a protective glass shower screen. Complimentary tiled walls, a light up LED mirror, uPVC obscured window, extractor fan, and a gas heated radiator .
GARAGE - 6.53m x 2.97m (21'5" x 9'9") An incredibly large garage with built in shelving, utilities stored at the back with space and plumbing for a washing machine and tumble dryer with a base unit to the side and square edge work surfaces above. This is where the logic combination boiler can be located, overhead lighting, several electrical points, carpeted throughout and a courtesy door into the garden as well as the house.
OUTSIDE A beautifully landscaped sunny and enclosed rear garden (10m x 10m) perfect for enjoying those summer evenings the garden enjoys a sizeable lawned section and a large decking area ideal for alfresco dining. The centre section of the decking has a substantial solid base underneath, suitable strength for a large hot-tub if required. The garden boasts a built-in firepit, electrical points, water tap and LED lighting around the boarder of the decking area. Side gate access to the front of the property, shed and large well-established banana tree. A block paved driveway allowing off road parking for two vehicles leading up to the garage and an easy to maintain recently landscaped front garden to the side. Electric car charging point and an outside light.
AGENTS NOTES Below are notes from the vendor:-
- EV Charge Point at property (if required for vendor)
- The K-Rend applied to the exterior of the property has been FULLY painted in KNAUF silicone paint that is recommended by the supplier of K-Rends and is GUARANTEED FOR 50 YEARS. This application of the silicone paint Is Guaranteed to protect the K-Rend.
- Fully re-decorated throughout in original paintwork
- Fully carpeted garage
- Fully landscaped garden front and rear
- ALL ceilings downstairs have been skimmed (re-plastered)
- 3 x double and 2 x single power points in the back garden
- 2 x double power points in the front garden
- Large decking area (10m x 3.6m)
- Centre section of decking built over 600mm slabs hardstanding, so suitable for hot-tub
- Extended kitchen area with additional cupboards
- Eye-level cooker and microwave
- Integral dishwasher
- CCTV camera front and back included (if required) with no subscription costs
- Security alarm fitted.
- LED lights surrounding the decking in the back garden
- Upgraded metal front door
- House is situated on a private road.
AGENTS NOTES These details are meant as a guide only. Any mention of planning permission, loft rooms, extensions etc, does not imply they have all the necessary consents, building control etc. Photographs, measurements, floorplans are also for guidance only and are not necessarily to scale or indicative of size or items included in the sale. Commentary regarding length of lease, maintenance charges etc is based on information supplied to us and may have changed. We recommend you make your own enquiries via your legal representative over any matters that concern you prior to agreeing to purchase.
Important information
This is a Freehold property.
This Council Tax band for this property E
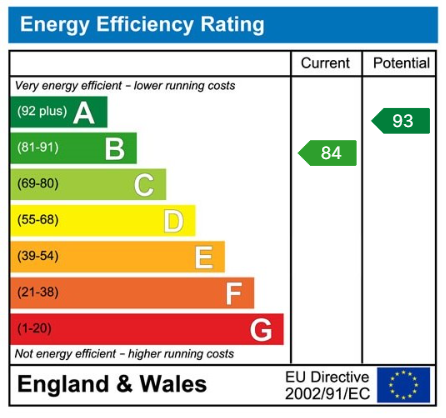
Palm Tree View, Goodrington, Paignton
Palm Tree View, Goodrington, Paignton

