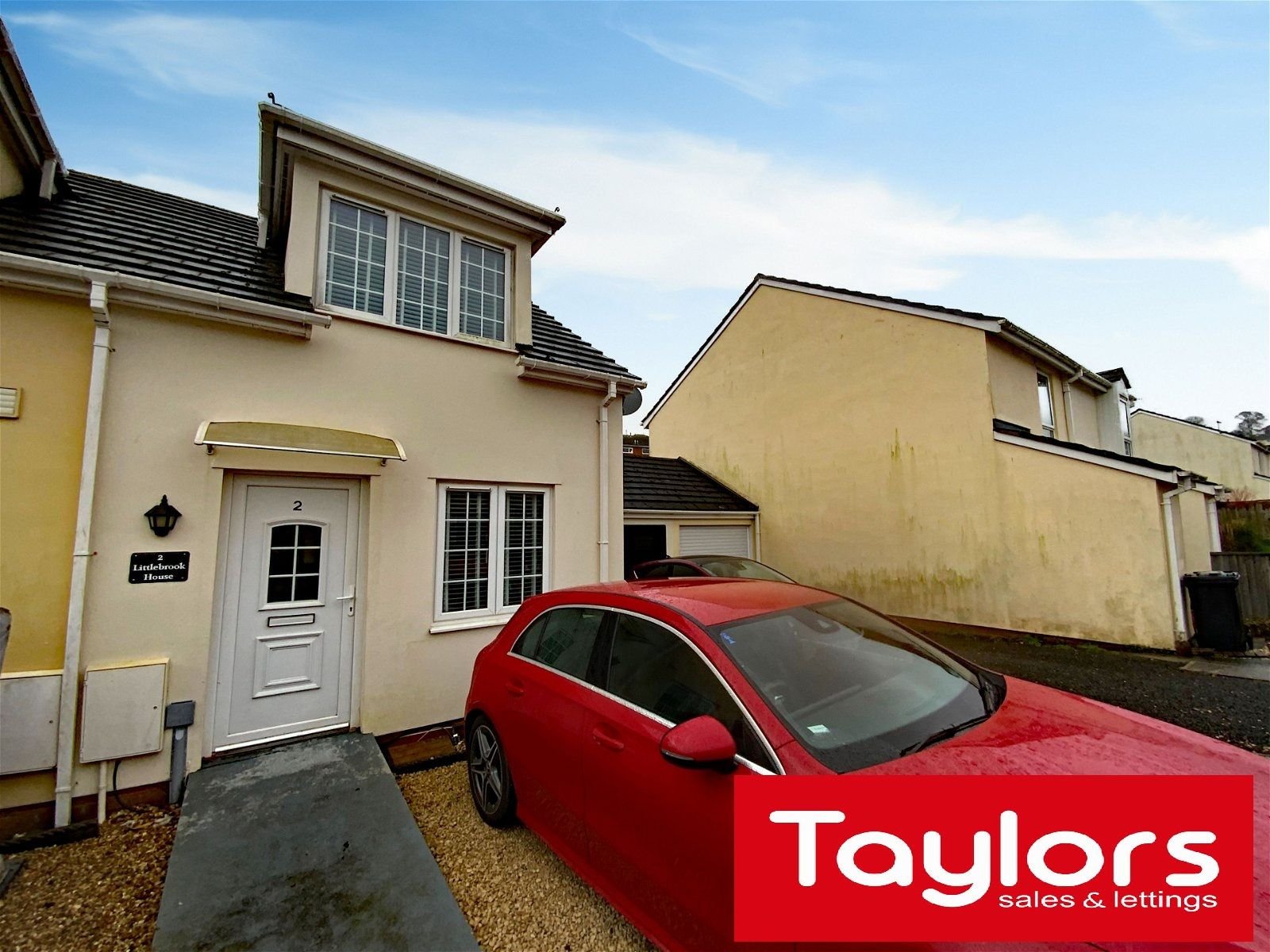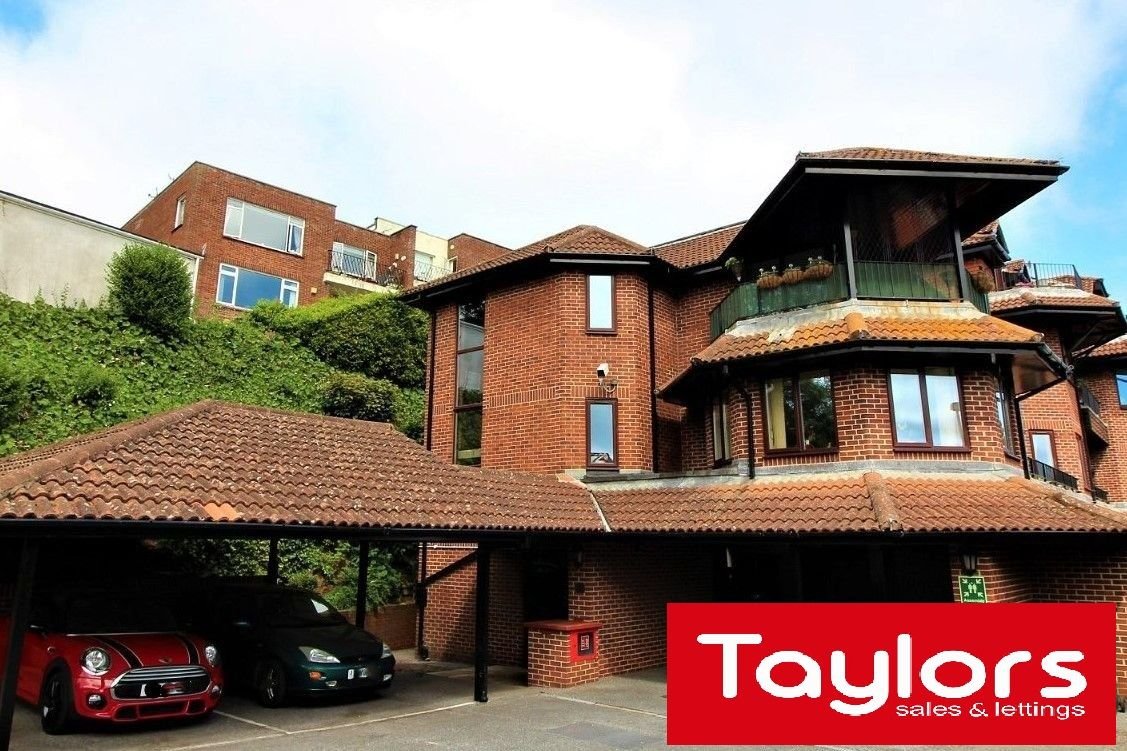Melville Street, Torquay, TQ2 5SZ
Price £249,950
3 Bedroom
Terraced House
Overview
3 Bedroom Terraced House for sale in Melville Street, Torquay, TQ2 5SZ
Conveniently located within proximity of the town centre with its local shops and near a bus route is this spacious three double bedrooms mid terraced house. The accommodation comprises a lounge, kitchen/ diner, family bathroom and three double bedrooms. The property also benefits from a level private rear garden. Just round the corner form the property is a Torbay run car park which is easy to obtain a car parking pass for if required.
Key Features:
- TERRACED HOUSE
- THREE DOUBLE BEDROOMS
- CONVENIENT LOCATION
- REAR GARDEN
- GAS CENTRAL HEATING
Summary
Conveniently located within proximity of the town centre with its local shops and near a bus route is this spacious three double bedrooms mid terraced house. The accommodation comprises a lounge, kitchen/ diner, family bathroom and three double bedrooms. The property also benefits from a level private rear garden. Just round the corner form the property is a Torbay run car park which is easy to obtain a car parking pass for if required.
Entrance Hallway
Door to front entrance. Wood effect hard flooring. Double door storage cupboard. Frosted glazed door to rear aspect with access to the rear garden. Door to:-
Kitchen/ diner - 4.33m x 3.18m (14'2" x 10'5")max
Fitted with a matching range of wall and floor mounted units comprising cupboards and drawers. Rolled edge work surfaces Inset 1 bowl stainless steel sink unit. Tiled splash back and fitted cooker hood. Gas combination boiler. Space for washing machine, cooker and fridge / freezer. Ample space for a fair sized dining table and chairs. Wood effect hard flooring. Double glazed window to rear aspect enjoying view over the rear garden. Carpeted stairs leading to the first floor. Radiator. Door to:-
Lounge - 5.56m x 4.51m (18'2" x 14'9")
A uniquely characterful shaped room with single glazed window to front aspect. Wood effect hard flooring. Gas fire with painted hearth and wooden mantle above. Another door currnelty not used leading into hallway. Radiator.
First floor landing
Carpeted flooring. Store cupboard providing handy storage space along with access to loft space. Doors to:-
Bedroom 1 - 4.79m x 3.36m (15'8" x 11'0") max
A quirky shaped double bedroom with single glazed window to the front aspect. Carpeted flooring. Radiator.
Bedroom 2 - 3.24m x 2.56m (10'7" x 8'4")max
A good size double bedroom with double glazed window to rear aspect. Carpeted flooring. Radiator.
Bedroom 3 - 3.23m x 2.45m (10'7" x 8'0")max
A fair sized double bedroom with double glazed window to rear aspect. Carpeted flooring. Radiator.
Bathroom
A bright and airy bathroom fitted with a matching 3 piece white suite comprising a pedestal hand wash basin with mixer tap, push button W/C and a corner panelled bath with electric shower above. Vinyl hard flooring. White heated towel rail. Frosted window to front aspect.
Outside
To the rear of the property is a private enclosed garden split into two terraces the first being a patio laid to concrete. The second is a level turfed area leading onto a decked sun patio. Outdoor tap.
Important information










