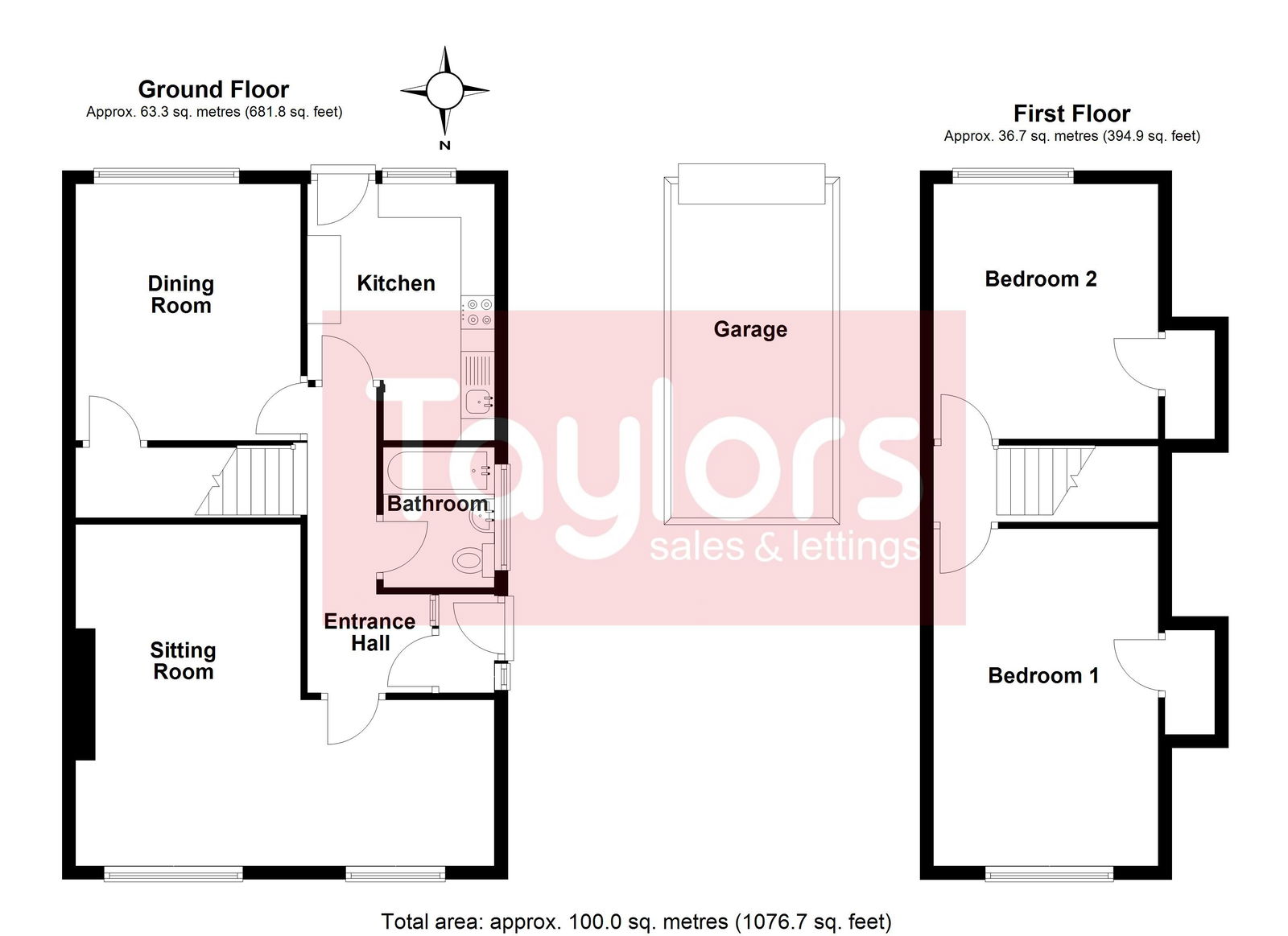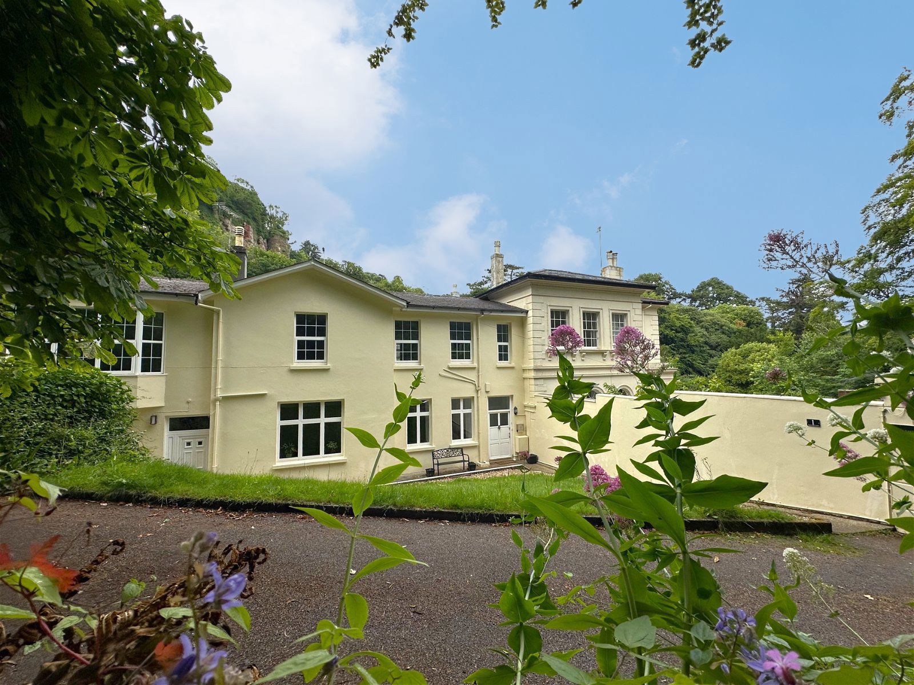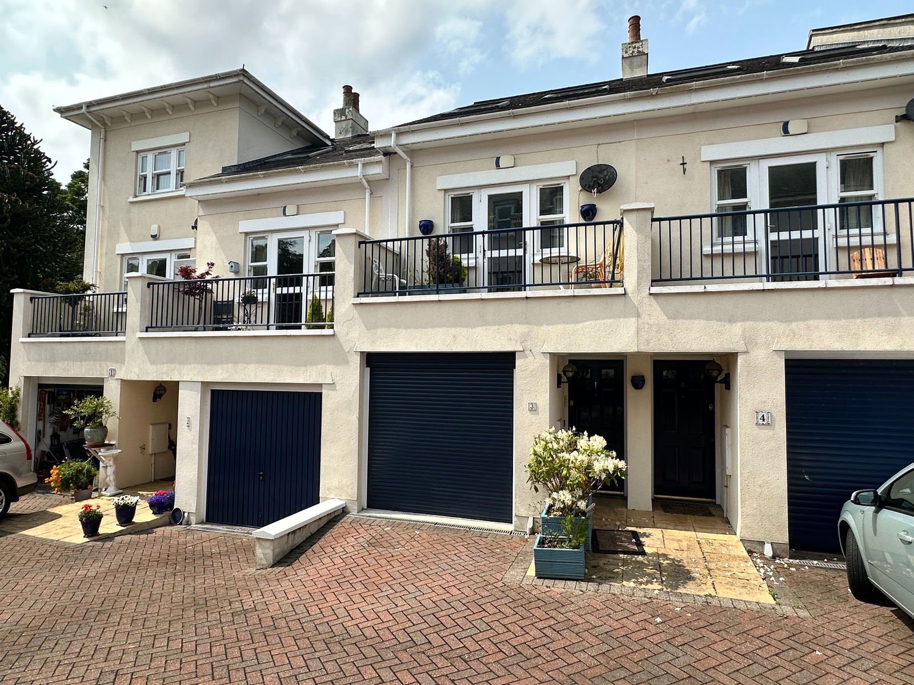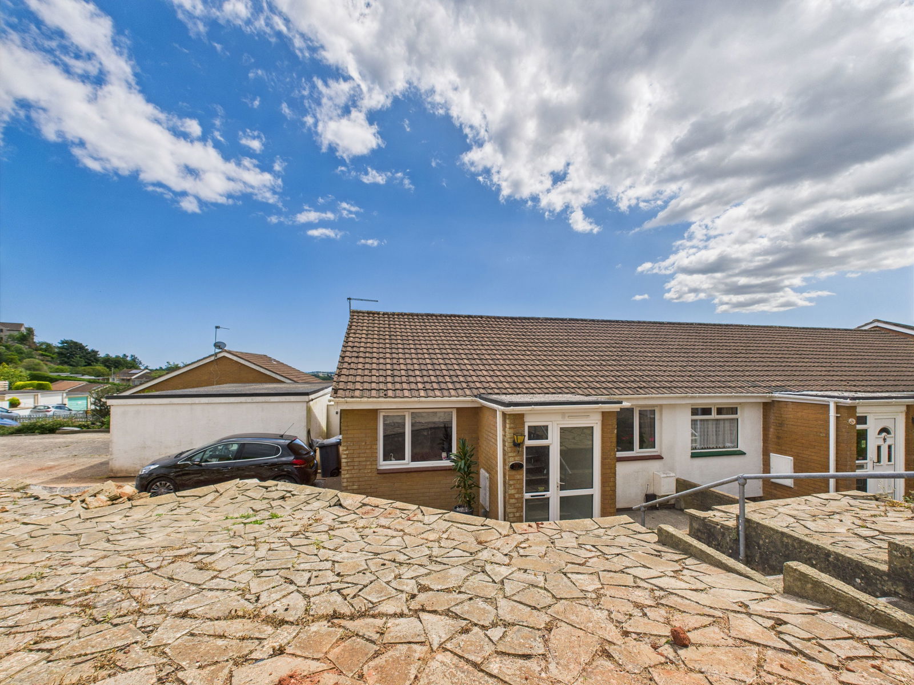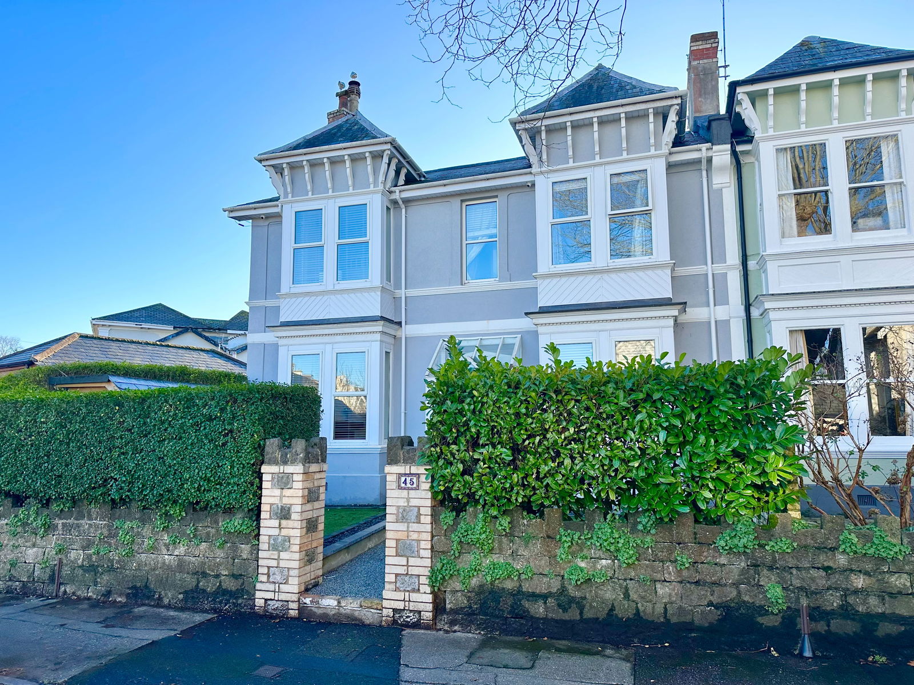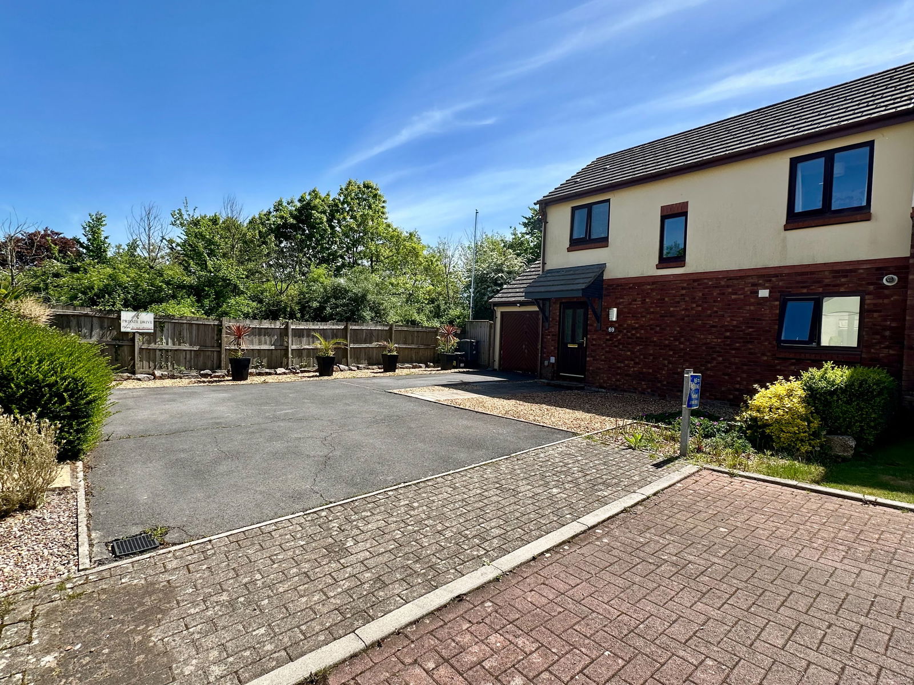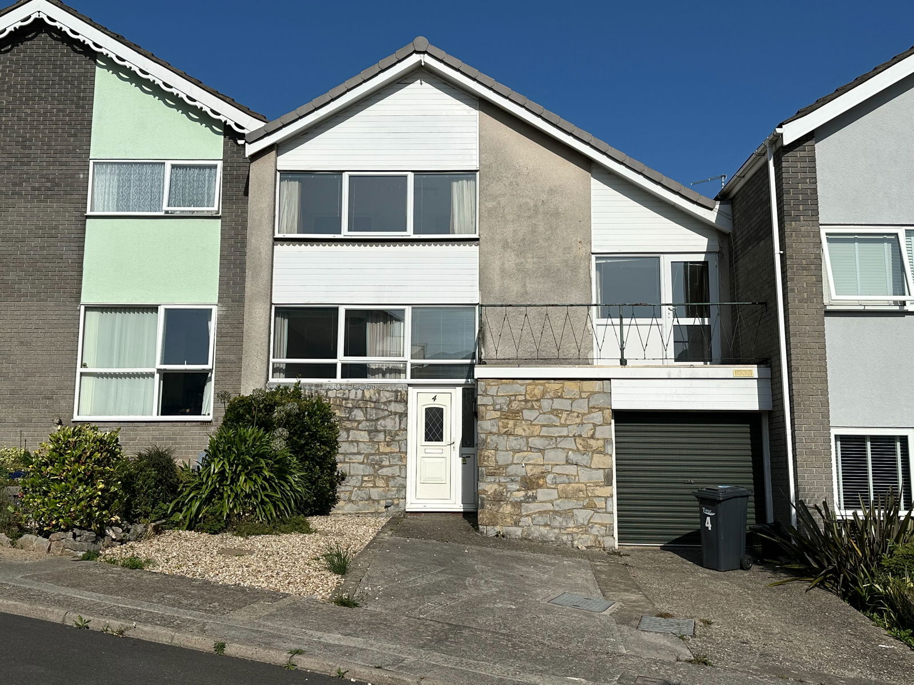Chiltern Close, Torquay, TQ2 6UD
Price £280,000
3 Bedroom
Semi-Detached Bungalow
Overview
3 Bedroom Semi-Detached Bungalow for sale in Chiltern Close, Torquay, TQ2 6UD
Taylors are now offering this 3 bedroom semi-detached chalet bungalow which has impressive PANORAMIC OPEN AND SEA VIEWS ACROSS TOR BAY. Set within a highly desirable residential area with good local amenities and popular primary school close by,making a perfect family home. It is within walking distance of Torquay sea front and convenient for many local water front restaurants, bars, theatre and Torquay Marina. Nearby is Cockington Village with its thatched cottages and country walks, ideal for nature lovers and dog walkers! Tucked away in a residential walkway, this property offers well planned accommodation over two levels. The ground floor has a bright, spacious lounge/diner, kitchen, double bedroom (or dining room) and bathroom with 2 large double bedrooms to the first floor. Standing on a generous plot with a large frontage plus a rear garden which is a good size and will be of interest to the keen gardener. Parking is provided by a garage and driveway plus on road parking.
Key Features:
- SEMI DETACHED HOUSE
- 3 BEDS
- SEA VIEWS
- REQUIRES MODERNISING
- NO CHAIN
If you are looking for sea views then this 3 bedroom semi-detached chalet bungalow enjoys some impressive PANORAMIC OPEN AND SEA VIEWS ACROSS TOR BAY! Set in the highly desirable residential area of Livermead, it is ideally located for nearby shops, bus services and a highly regarded primary school making it a perfect family home.
Being within walking distance of Torquay sea front it also is convenient for a choice of waterside restaurants, bars and the Princess Theatre along with Torquay Marina and it's boating facilities and water sports. Also within walking distance is the historic Cockington Village with charming thatched cottages, Manor House and leisurely country walks perfect for dog walkers and nature lovers!
Tucked along a residential walkway, this property offers well planned, versatile accommodation set over two levels. To the ground floor is a bright and spacious lounge/diner overlooking the front garden and residential walkway, kitchen, which leads out to the rear garden, a double bedroom (or dining room if desired) and bathroom with two further, large, double bedrooms to the first floor.
Standing on a generous plot there is a large garden frontage with side access to the rear garden which is of a good size and both will be of interest to the keen gardener or family buyer.There is a vehicular access road to the rear where there is a garage, driveway and ample on road parking.
There is no onward chain to worry about as the property is now being offered as CHAIN FREE. Early viewing is strongly recommended.
Porch
Double glazed front door and side panel glazed inner door to:
Hallway
Radiator. Cupboard housing electric meter and fuse box.
Lounge/Diner - 6.3m x 5.1m (20'8" x 16'8")
A good sized lounge/diner with two double glazed windows overlooking the front garden. Fireplace with inset gas fire . Two wall light points. Two radiators. Third double glazed high-level window.
Kitchen - 3.7m x 2.8m (12'1" x 9'2")
Fitted with a range of wood fronted wall and base units with single drainer sink unit and gas point for cooker. Double glazed window and back door enjoying an open outlook across to Paignton.
Bedroom 3 - 3.8m x 3.3m (12'5" x 10'9")
A double bedroom with full length double glazed window overlooking the rear garden and taking in the views across to Paignton. Radiator. Large under stairs cupboard.
Bathroom
White suite comprising bath, wash basin and WC with electric shower over the bath. Part tiled walls. Double glazed window. Radiator.
First floor landing
Access to loft space.
Bedroom 1 - 5.1m x 3.3m (16'8" x 10'9")
A large double bedroom with double glazed window overlooking the front aspect. Radiator. Access to eaves storage cupboard housing hot water tank.
Bedroom 2 - 3.8m x 3.3m (12'5" x 10'9")
Another double bedroom having a double glazed window enjoying distant sea views across to Berry Head and Paignton. Radiator. Eaves storage cupboard.
Outside
The rear garden is a good size and again in need of cultivation with hedge border and patio area.
Parking
There is a single garage and driveway.
AGENTS NOTES These details are meant as a guide only. Any mention of planning permission, loft rooms, extensions etc, does not imply they have all the necessary consents, building control etc. Photographs, measurements, floorplans are also for guidance only and are not necessarily to scale or indicative of size or items included in the sale. Commentary regarding length of lease, maintenance charges etc is based on information supplied to us and may have changed. We recommend you make your own enquiries via your legal representative over any matters that concern you prior to agreeing to purchase.
Important Information
- This is a Freehold property.
- This Council Tax band for this property is: D
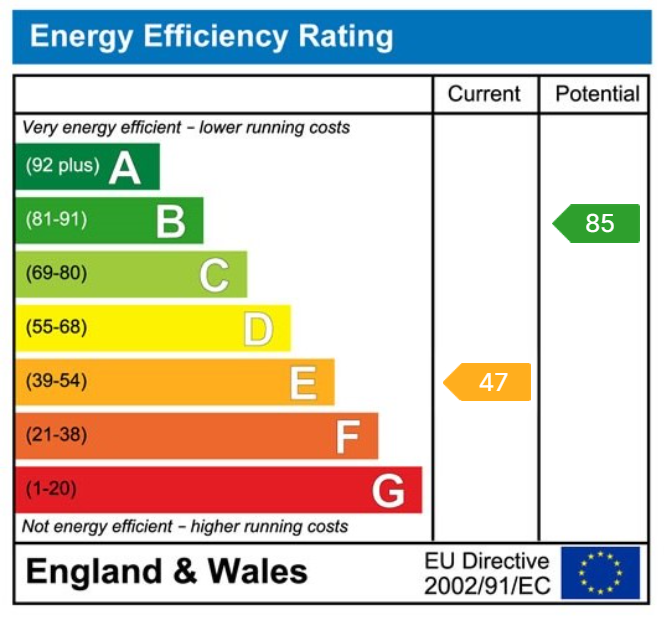
Nightingale Close, Torquay, Tq2 7st
Nightingale Close, Torquay, TQ2 7ST

