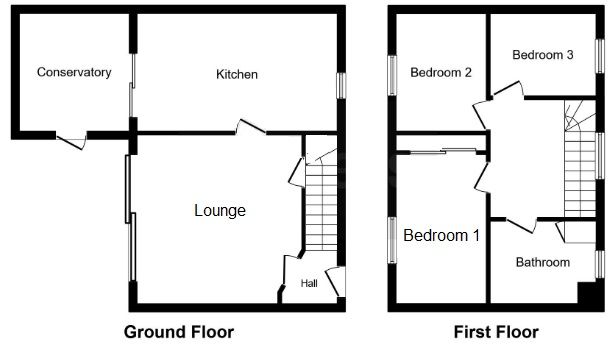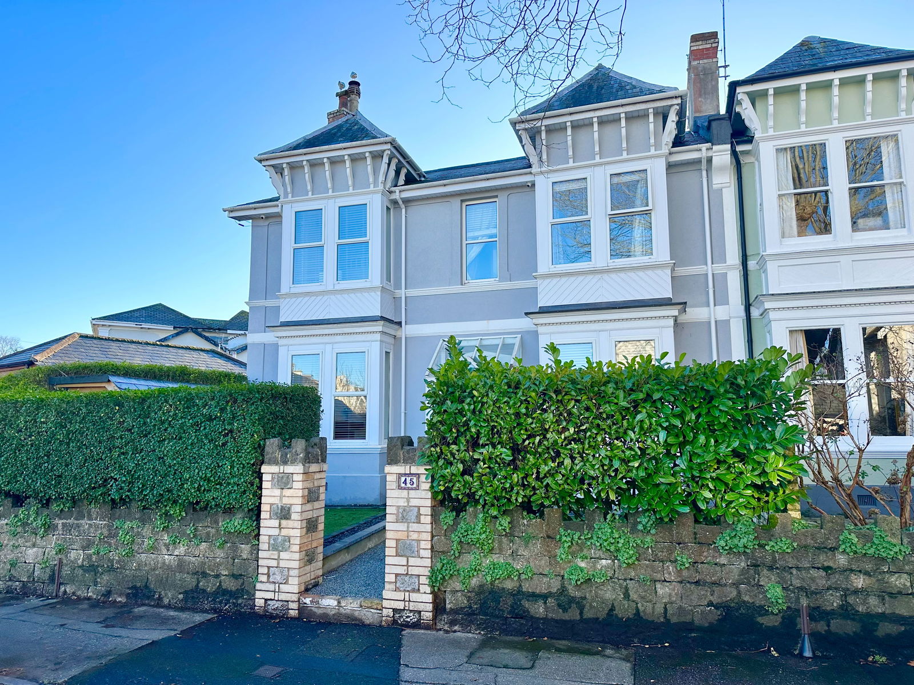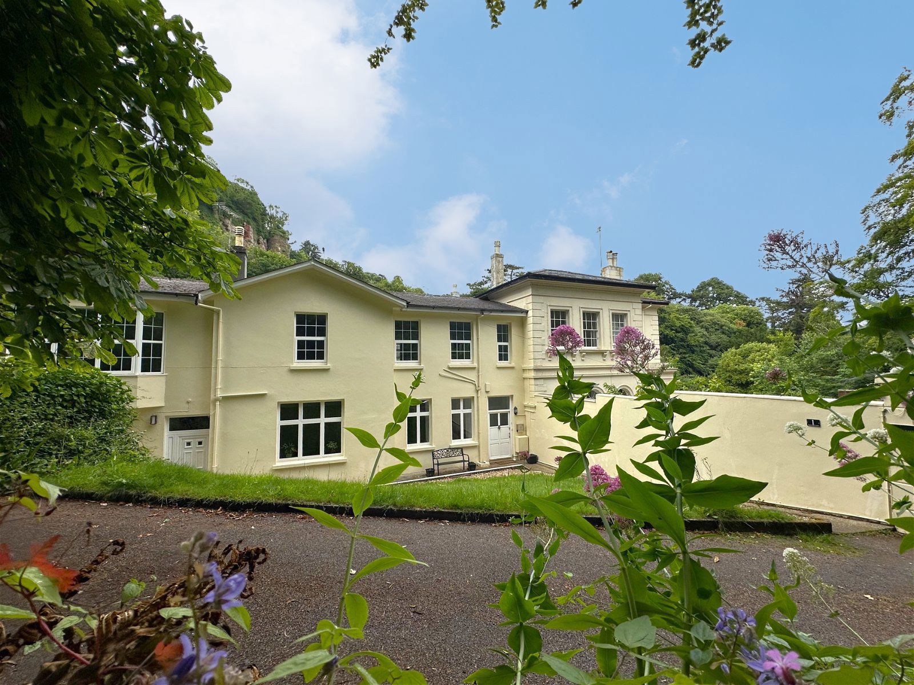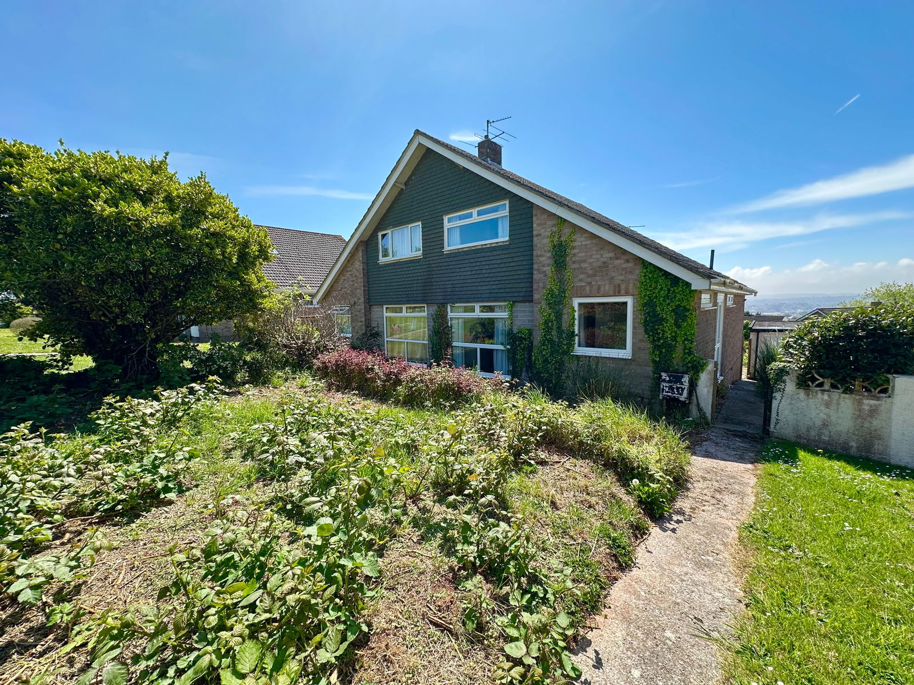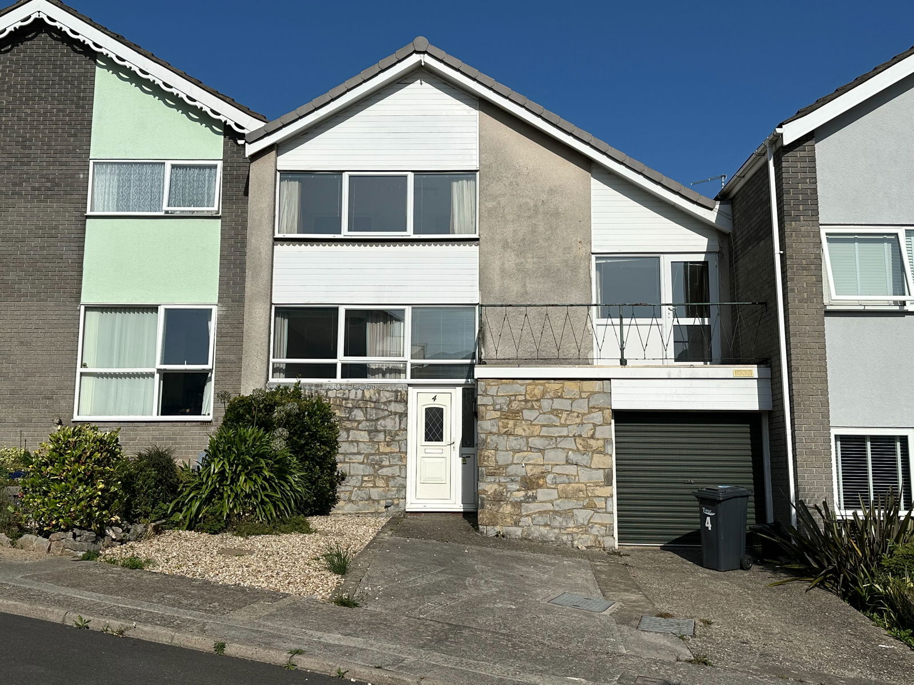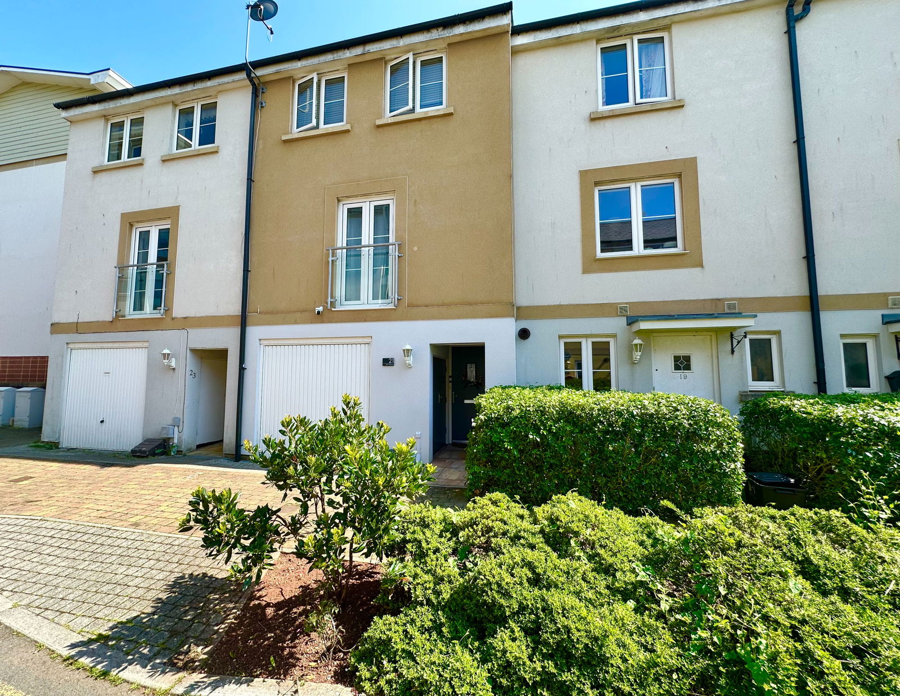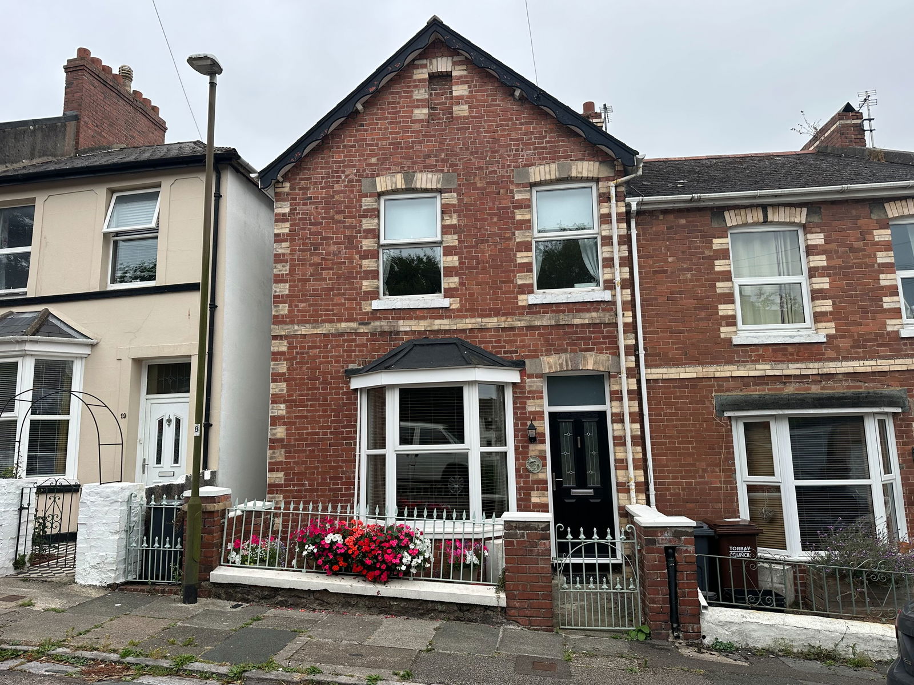SSTC
Nightingale Close, Torquay, TQ2 7ST
Guide Price £290,000
3 Bedroom
Semi-Detached House
Overview
3 Bedroom Semi-Detached House for sale in Nightingale Close, Torquay, TQ2 7ST
Key Features:
- QUIET CUL-DE-SAC
- CORNER PLOT
- AMPLE PARKING + GARAGE
- CLOSE TO SHOPS AND SCHOOLS
Taylors are delighted to offer this 3 bedroom semi detached house in the Willows. Tucked away at the end of the cul-de-sac on a substantial corner plot. The property has ample parking and a garage. Benefitting from a large sunny south facing back garden. Early viewing recommended!
Double-glazed door to front, radiator, laminate flooring, stairs to first floor.
Double-glazed patio doors to rear, radiator, telephone point, TV point, laminated flooring, under-stairs cupboard.
Fitted kitchen, wall/ base cupboards, double-glazed window to front, door to conservatory, sink/ drainer which is stainless steel, work surfaces, tiling, integrated electric cooker, space for washing machine, fridge/ freezer, central heated boiler enclosed by cupboard, radiator.
Double glazed windows to both sides and rear, double glazed door leading out to the garden.
Stairs from entrance hall, double-glazed window to front, loft access.
Double-glazed window to front, built-in wardrobes, radiator.
Double-glazed window to rear, radiator.
Double-glazed window to front, radiator.
Double-glazed window to front, radiator, bath, wash hand basin, WC, cupboard, part tiling.
To the front of the property there is a driveway for 3/4 vehicles. Side access and door up to property.
To rear garden has side access via gate, patio area and lawn with tress and bushes. Rear door to garage and patio area, patio area leads onto the rear garden.
Power and lighting, up and over doors, double-glazed door to rear.
Verified Material Information
Council tax band: C
Tenure: Freehold
Property type: House
Property construction: Standard form
Electricity supply: Mains electricity
Solar Panels: No
Other electricity sources: No
Water supply: Mains water supply
Sewerage: Mains
Heating: Central heating
Heating features: Double glazing
Broadband: FTTP (Fibre to the Premises)
Mobile coverage: O2 - Good, Vodafone - Great, Three - Good, EE - Good
Parking: Driveway, Garage, and Private
Building safety issues: No
Restrictions - Listed Building: No
Restrictions - Conservation Area: No
Restrictions - Tree Preservation Orders: Yes
Public right of way: No
Long-term area flood risk: No
Coastal erosion risk: No
Planning permission issues: No
Accessibility and adaptations: None
Coal mining area: No
Non-coal mining area: Yes
Energy Performance rating: D
All information is provided without warranty. Contains HM Land Registry data © Crown copyright and database right 2021. This data is licensed under the Open Government Licence v3.0.
The information contained is intended to help you decide whether the property is suitable for you. You should verify any answers which are important to you with your property lawyer or surveyor or ask for quotes from the appropriate trade experts: builder, plumber, electrician, damp, and timber expert.
AGENTS NOTES These details are meant as a guide only. Any mention of planning permission, loft rooms, extensions etc, does not imply they have all the necessary consents, building control etc. Photographs, measurements, floorplans are also for guidance only and are not necessarily to scale or indicative of size or items included in the sale. Commentary regarding length of lease, maintenance charges etc is based on information supplied to us and may have changed. We recommend you make your own enquiries via your legal representative over any matters that concern you prior to agreeing to purchase.
Read more
Entrance Hall
Double-glazed door to front, radiator, laminate flooring, stairs to first floor.
Lounge - 4.39m x 3.89m (14'4" x 12'9")
Double-glazed patio doors to rear, radiator, telephone point, TV point, laminated flooring, under-stairs cupboard.
Kitchen/Diner - 4.9m x 2.59m (16'0" x 8'5")
Fitted kitchen, wall/ base cupboards, double-glazed window to front, door to conservatory, sink/ drainer which is stainless steel, work surfaces, tiling, integrated electric cooker, space for washing machine, fridge/ freezer, central heated boiler enclosed by cupboard, radiator.
Conservatory - 3.05m x 2.82m (10'0" x 9'3")
Double glazed windows to both sides and rear, double glazed door leading out to the garden.
Landing
Stairs from entrance hall, double-glazed window to front, loft access.
Bedroom One - 3.45m x 2.84m (11'3" x 9'3")
Double-glazed window to front, built-in wardrobes, radiator.
Bedroom Two - 3.56m x 2.82m (11'8" x 9'3")
Double-glazed window to rear, radiator.
Bedroom Three - 2.62m x 1.91m (8'7" x 6'3")
Double-glazed window to front, radiator.
Bathroom
Double-glazed window to front, radiator, bath, wash hand basin, WC, cupboard, part tiling.
Outside
To the front of the property there is a driveway for 3/4 vehicles. Side access and door up to property.
To rear garden has side access via gate, patio area and lawn with tress and bushes. Rear door to garage and patio area, patio area leads onto the rear garden.
Garage - 5.23m x 2.64m (17'1" x 8'7")
Power and lighting, up and over doors, double-glazed door to rear.
Verified Material Information
Council tax band: C
Tenure: Freehold
Property type: House
Property construction: Standard form
Electricity supply: Mains electricity
Solar Panels: No
Other electricity sources: No
Water supply: Mains water supply
Sewerage: Mains
Heating: Central heating
Heating features: Double glazing
Broadband: FTTP (Fibre to the Premises)
Mobile coverage: O2 - Good, Vodafone - Great, Three - Good, EE - Good
Parking: Driveway, Garage, and Private
Building safety issues: No
Restrictions - Listed Building: No
Restrictions - Conservation Area: No
Restrictions - Tree Preservation Orders: Yes
Public right of way: No
Long-term area flood risk: No
Coastal erosion risk: No
Planning permission issues: No
Accessibility and adaptations: None
Coal mining area: No
Non-coal mining area: Yes
Energy Performance rating: D
All information is provided without warranty. Contains HM Land Registry data © Crown copyright and database right 2021. This data is licensed under the Open Government Licence v3.0.
The information contained is intended to help you decide whether the property is suitable for you. You should verify any answers which are important to you with your property lawyer or surveyor or ask for quotes from the appropriate trade experts: builder, plumber, electrician, damp, and timber expert.
AGENTS NOTES These details are meant as a guide only. Any mention of planning permission, loft rooms, extensions etc, does not imply they have all the necessary consents, building control etc. Photographs, measurements, floorplans are also for guidance only and are not necessarily to scale or indicative of size or items included in the sale. Commentary regarding length of lease, maintenance charges etc is based on information supplied to us and may have changed. We recommend you make your own enquiries via your legal representative over any matters that concern you prior to agreeing to purchase.
Important Information
- This is a Freehold property.
- This Council Tax band for this property is: C
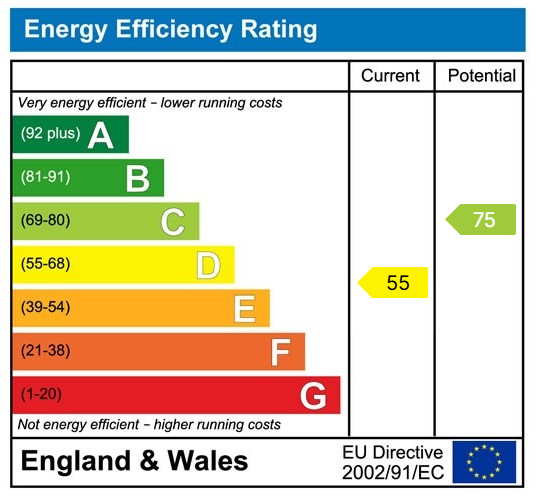
Lower Shirburn Road, Torquay, Tq1 3et
4 Bedroom End of Terrace House
Lower Shirburn Road, Torquay, TQ1 3ET

