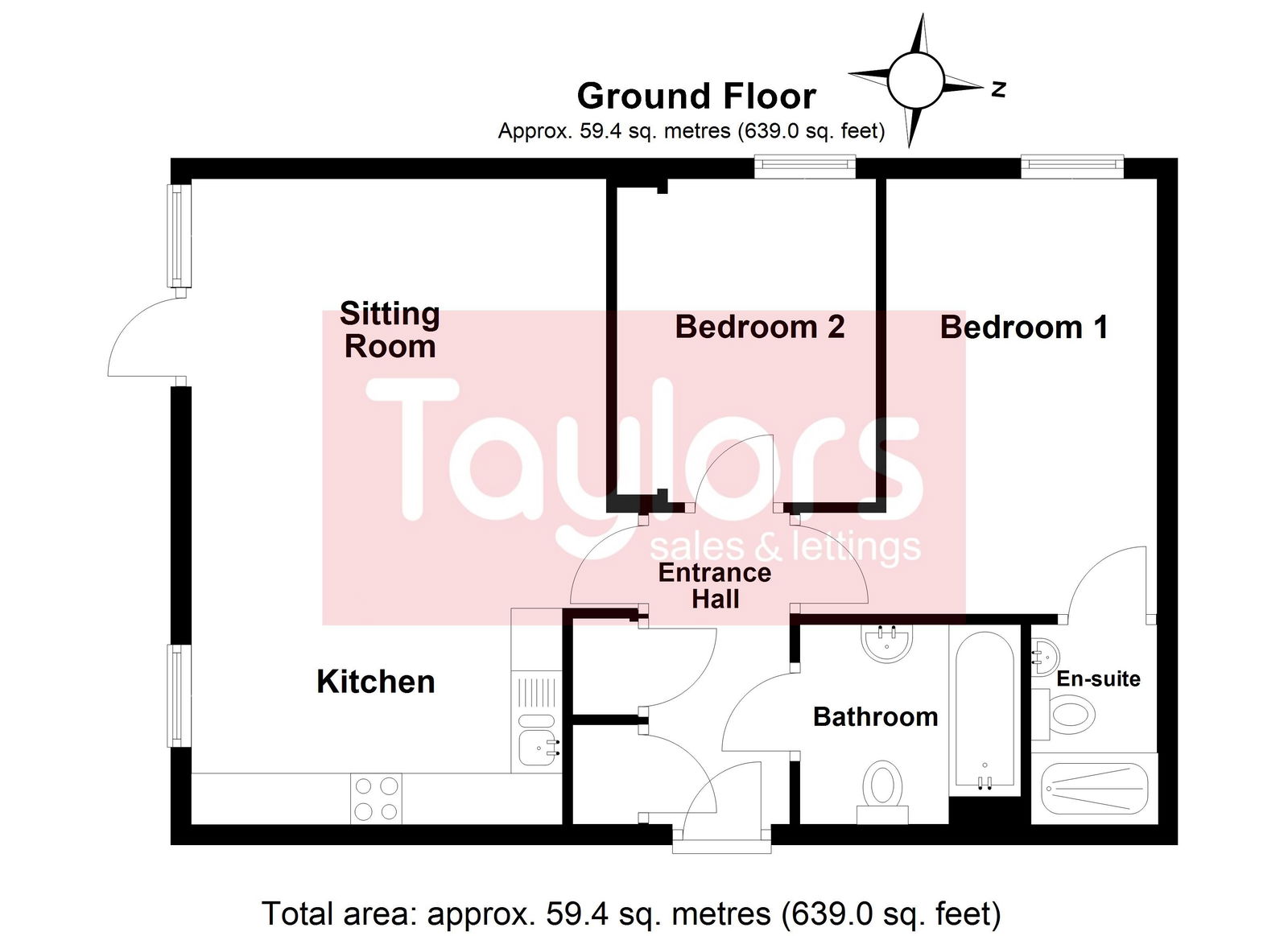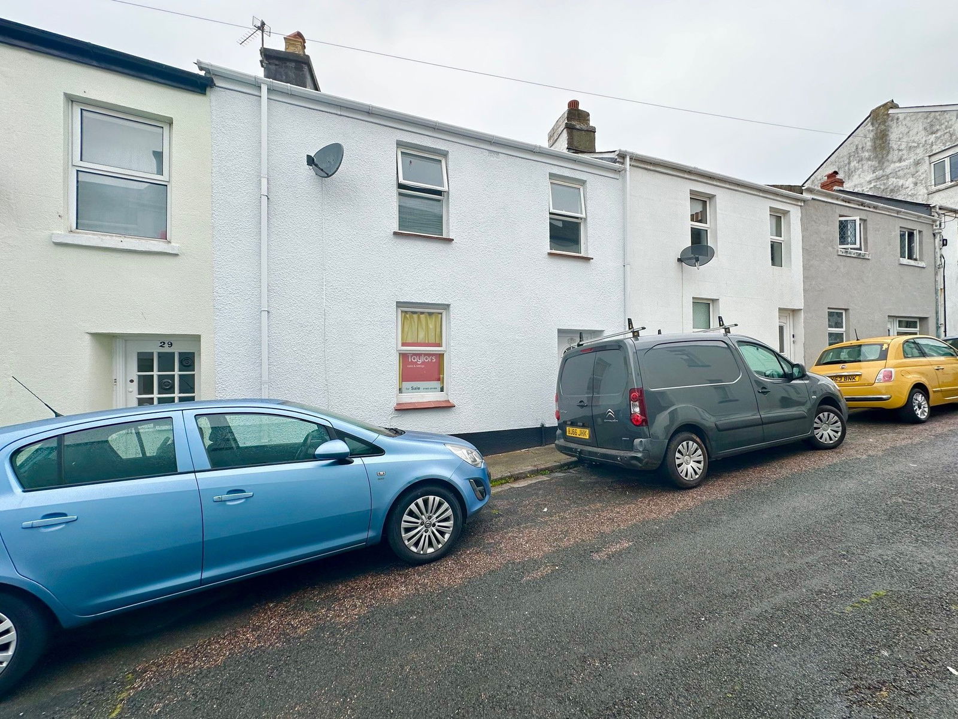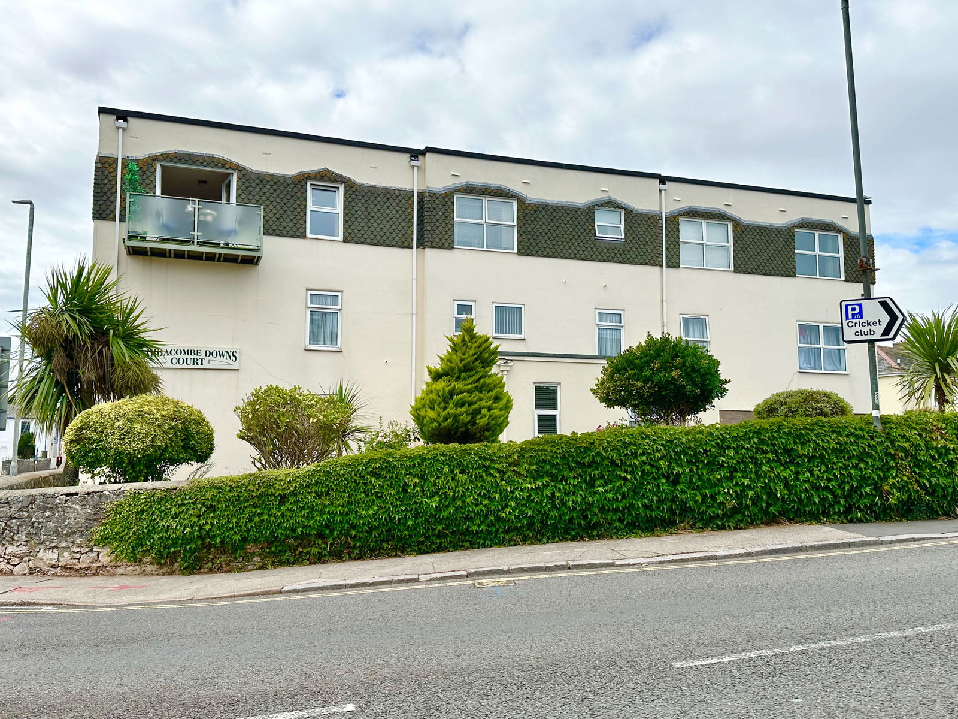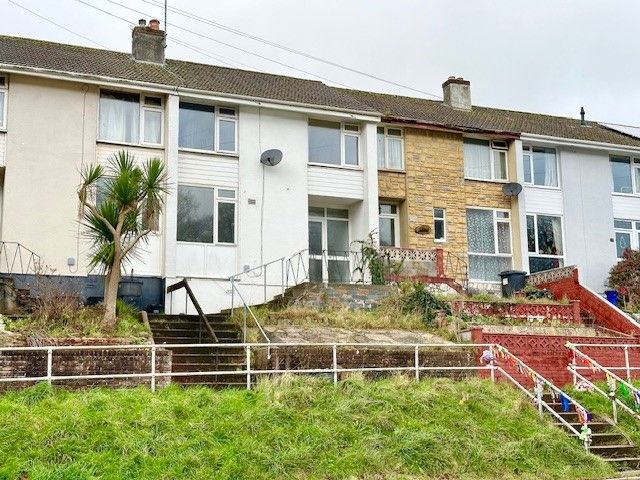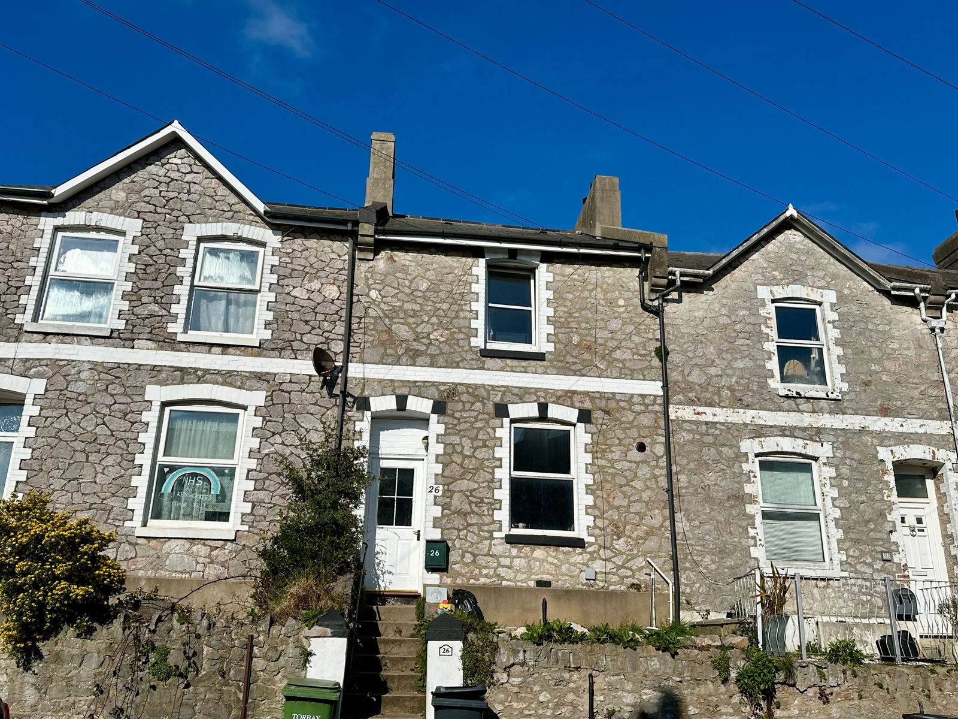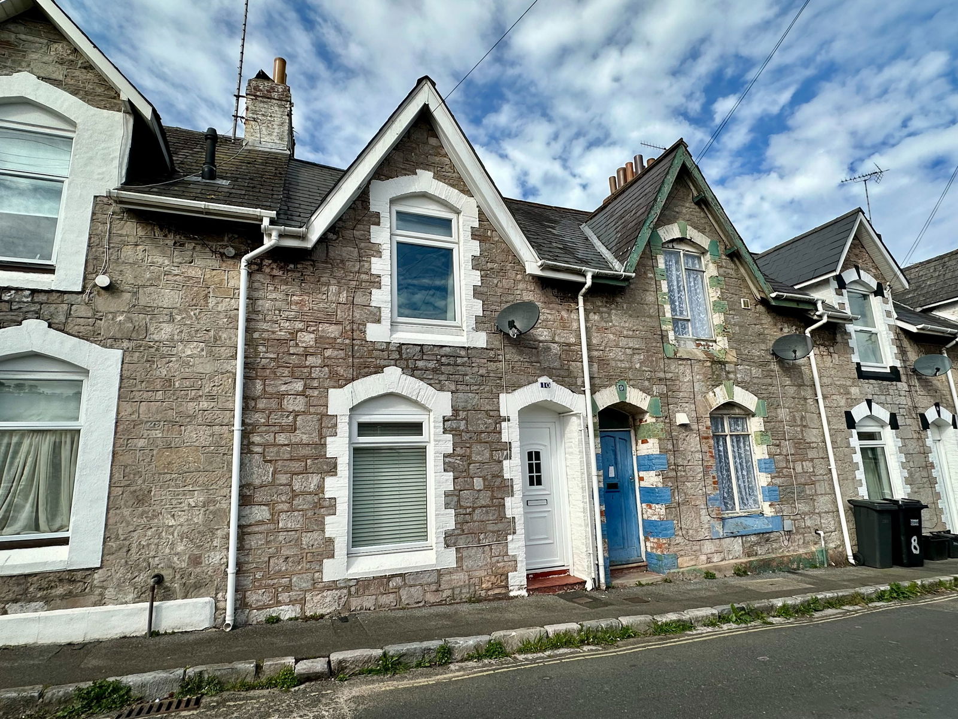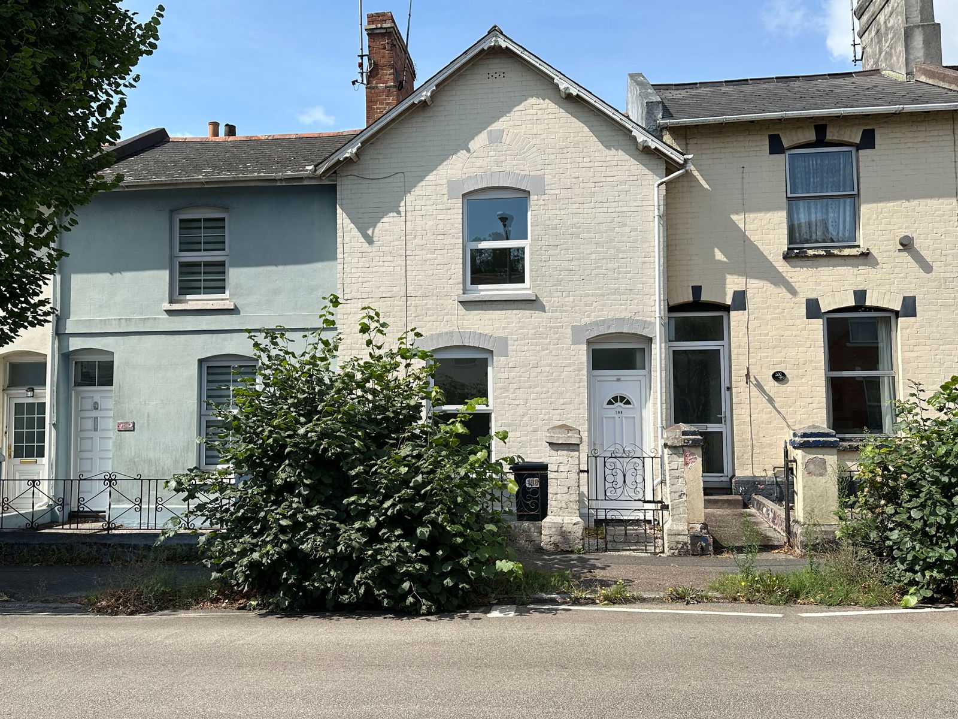Yew Place, Willowfield Road, Torquay, TQ2 8GU
Price £179,950
2 Bedroom
Ground Floor Flat
Overview
2 Bedroom Ground Floor Flat for sale in Yew Place, Willowfield Road, Torquay, TQ2 8GU
Key Features:
- LUXURY VINYL FLOOR TILING THROUGHOUT
- DOUBLE GLAZED AND GAS CENTRAL HEATING
- ALLOCATED PARKING
- PRIVATE BALCONY
- TWO BATHROOMS
- TWO BEDROOMS
Located in the popular area of the Willows and within close proximity to local schools, shops and bus routes is this beautifully presented purpose built ground floor apartment. The accommodation consists of two bedrooms with master en-suite, open plan lounge, kitchen/diner and family bathroom. This property is double glazed and gas centrally heated. The property benefits from its own private patio and generously spaced allocated secure parking.
Security video entry system. Stairs to all floors. Door to:-
Consumer unit. Video security entry system. Radiator. Two storage cupboards. Doors to:-
Door leading to private patio. Two gas centrally heated radiators. Open floorspace leading to:-
Fitted with a range of stylish modern matching high gloss fronted wall and floor mounted units consisting of cupboards and drawers. Roll edged work surfaces with 1 1/2 bowl stainless steel sink unit with mixer tap. Concealed integral fridge/freezer, washing machine and dishwasher. Built in electric oven and gas hob with built in cooker hood over. Cupboard housing combination boiler. Double glazed window to the front aspect.
Double glazed window to the rear aspect . Radiator. Door leading to:-
Fitted with a white matching three piece modern suite comprising pedestal hand wash basin with mixer tap, push button W/C and a shower cubicle with electric shower. Chromed towel rail radiator. Shaver point. Inset down lighters.
Double glazed window to the rear aspect . Radiator. Built in storage/wardrobes.
Fitted with a matching three piece white suite consisting of pedestal hand wash basin, push button WC and panelled bath with shower off the mains. Chromed towel rail radiator. Shaver point. Towel rail radiator. Inset down lighters.
The property benefits from its own private patio. The property also benefits from a large allocated parking space within a secure gated residents parking beneath the building where there is also access to the bin store.
115 years remaining on the lease
Service charge - £1,700 per year
AGENTS NOTES These details are meant as a guide only. Any mention of planning permission, loft rooms, extensions etc, does not imply they have all the necessary consents, building control etc. Photographs, measurements, floorplans are also for guidance only and are not necessarily to scale or indicative of size or items included in the sale. Commentary regarding length of lease, maintenance charges etc is based on information supplied to us and may have changed. We recommend you make your own enquiries via your legal representative over any matters that concern you prior to agreeing to purchase.
Read more
Communal Entrance
Security video entry system. Stairs to all floors. Door to:-
Entrance Hall - 3.08m x 3.7m (10'1" x 12'1")
Consumer unit. Video security entry system. Radiator. Two storage cupboards. Doors to:-
Lounge/Kitchen - 6.37m x 4.04m (20'10" x 13'3")
Lounge - 4.25m x 4.04m (13'11" x 13'3")
Door leading to private patio. Two gas centrally heated radiators. Open floorspace leading to:-
Kitchen - 4.04m x 1.9m (13'3" x 6'2")
Fitted with a range of stylish modern matching high gloss fronted wall and floor mounted units consisting of cupboards and drawers. Roll edged work surfaces with 1 1/2 bowl stainless steel sink unit with mixer tap. Concealed integral fridge/freezer, washing machine and dishwasher. Built in electric oven and gas hob with built in cooker hood over. Cupboard housing combination boiler. Double glazed window to the front aspect.
Bedroom One - 4.25m x 2.65m (13'11" x 8'8")
Double glazed window to the rear aspect . Radiator. Door leading to:-
Ensuite
Fitted with a white matching three piece modern suite comprising pedestal hand wash basin with mixer tap, push button W/C and a shower cubicle with electric shower. Chromed towel rail radiator. Shaver point. Inset down lighters.
Bedroom Two - 3.16m x 2.53m (10'4" x 8'3")
Double glazed window to the rear aspect . Radiator. Built in storage/wardrobes.
Bathroom
Fitted with a matching three piece white suite consisting of pedestal hand wash basin, push button WC and panelled bath with shower off the mains. Chromed towel rail radiator. Shaver point. Towel rail radiator. Inset down lighters.
Outside
The property benefits from its own private patio. The property also benefits from a large allocated parking space within a secure gated residents parking beneath the building where there is also access to the bin store.
Material Information
115 years remaining on the lease
Service charge - £1,700 per year
AGENTS NOTES These details are meant as a guide only. Any mention of planning permission, loft rooms, extensions etc, does not imply they have all the necessary consents, building control etc. Photographs, measurements, floorplans are also for guidance only and are not necessarily to scale or indicative of size or items included in the sale. Commentary regarding length of lease, maintenance charges etc is based on information supplied to us and may have changed. We recommend you make your own enquiries via your legal representative over any matters that concern you prior to agreeing to purchase.
Important Information
- This is a Leasehold property.
- This Council Tax band for this property is: B


