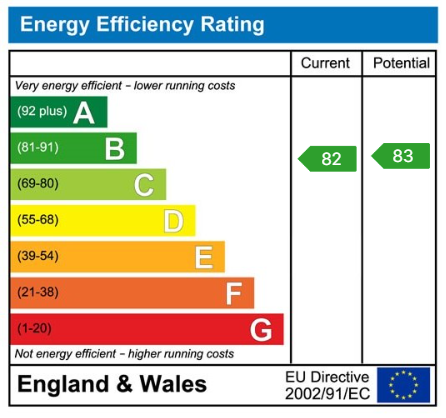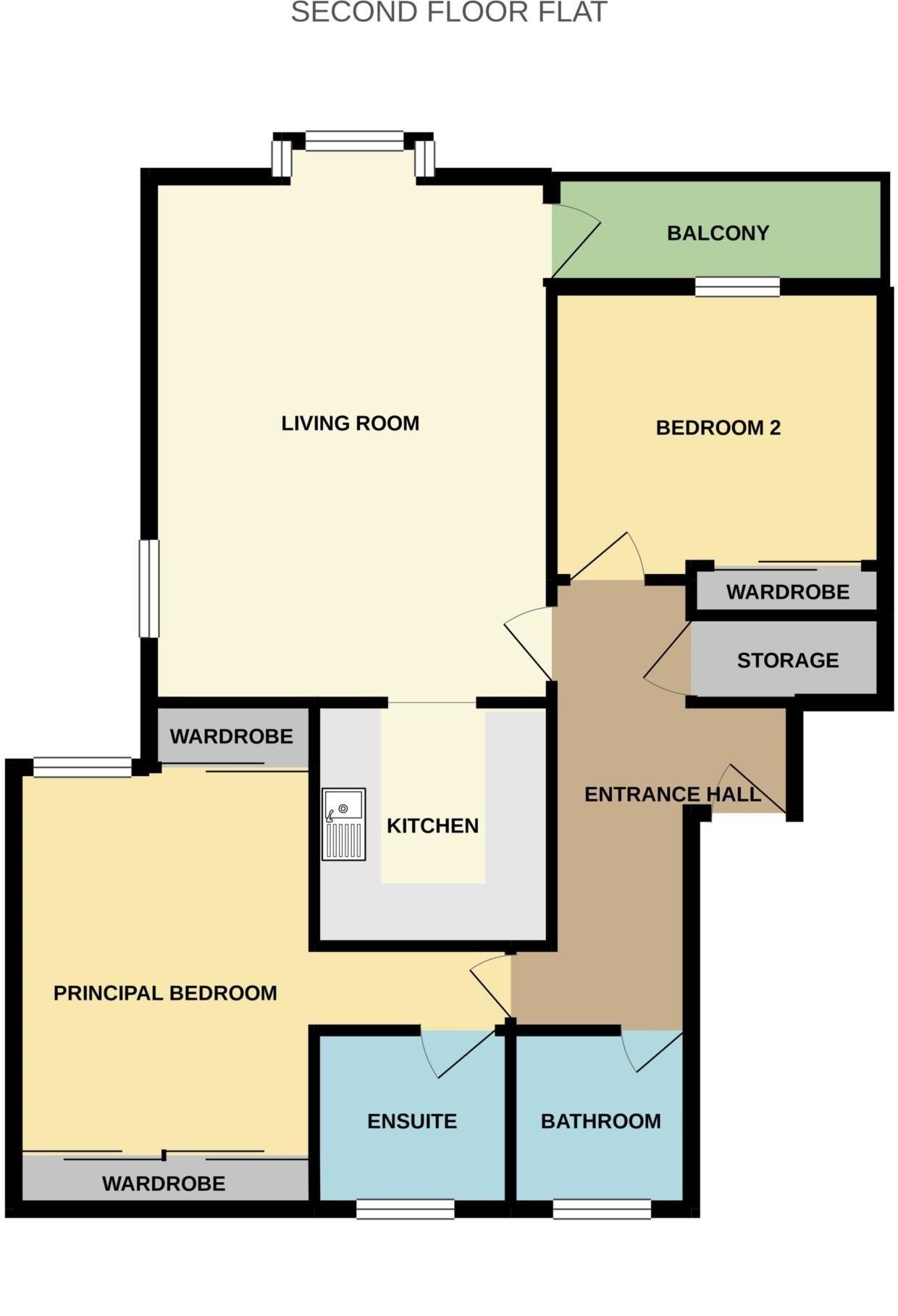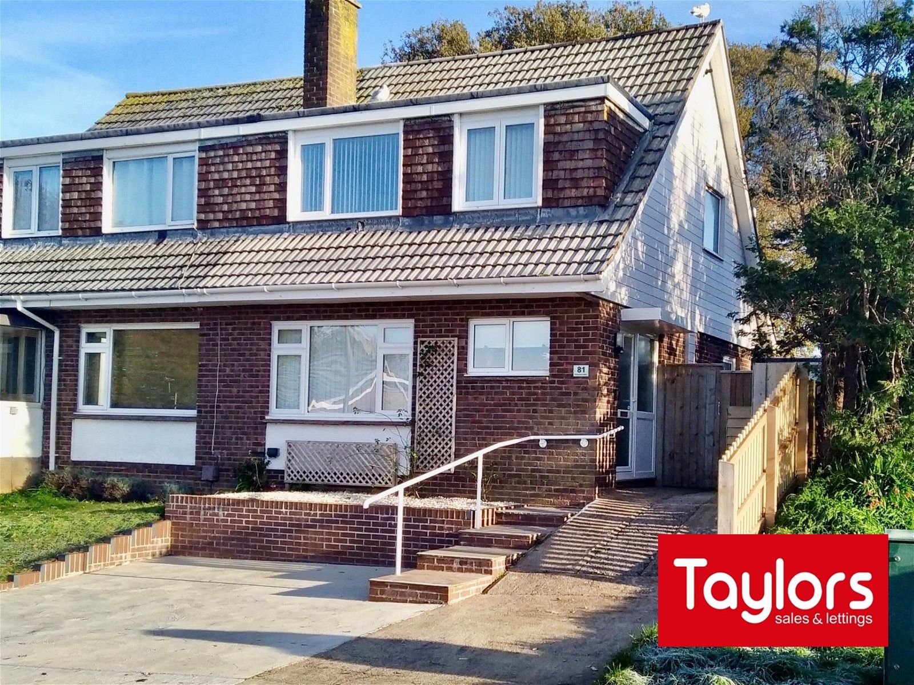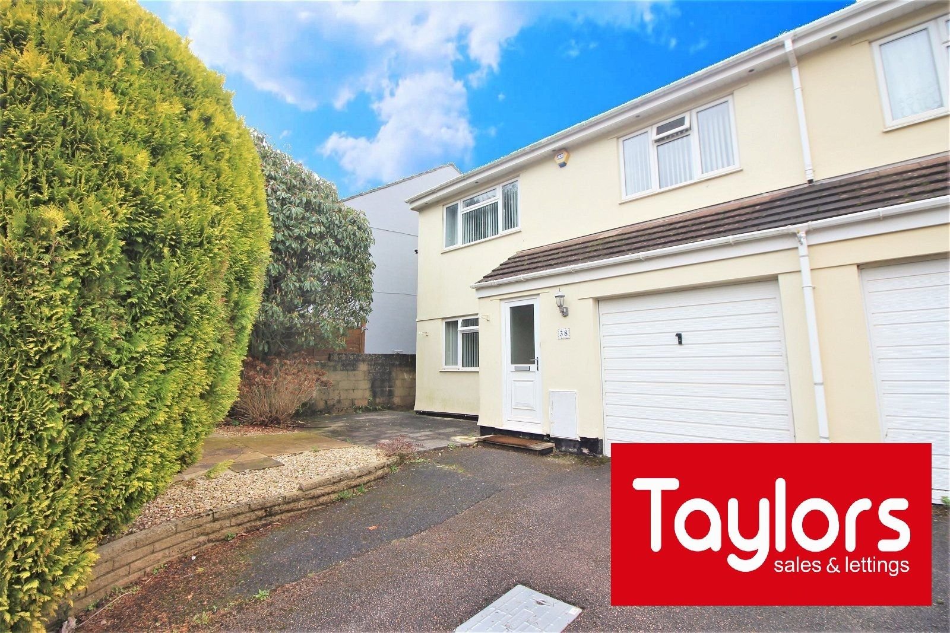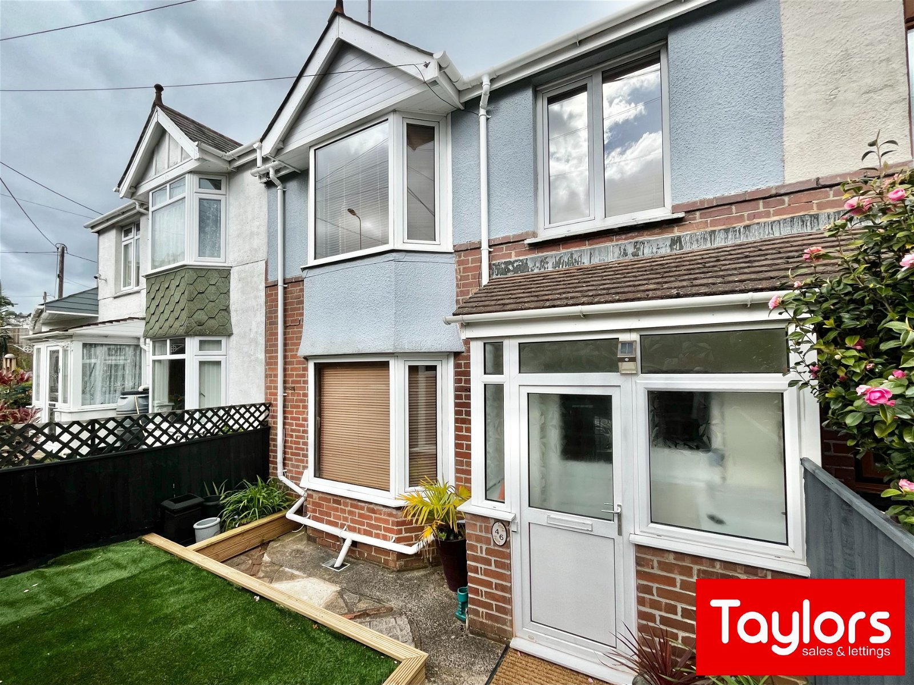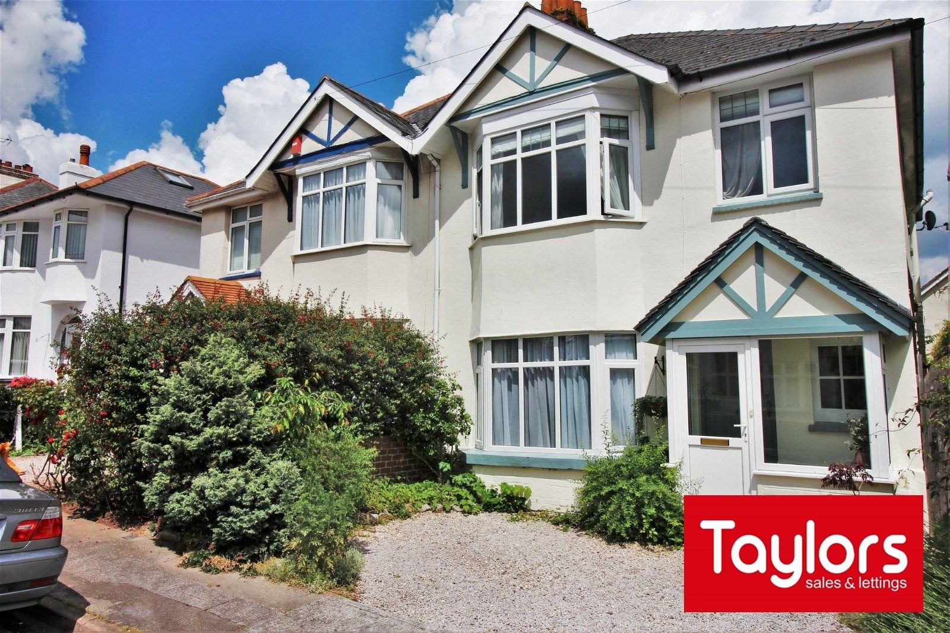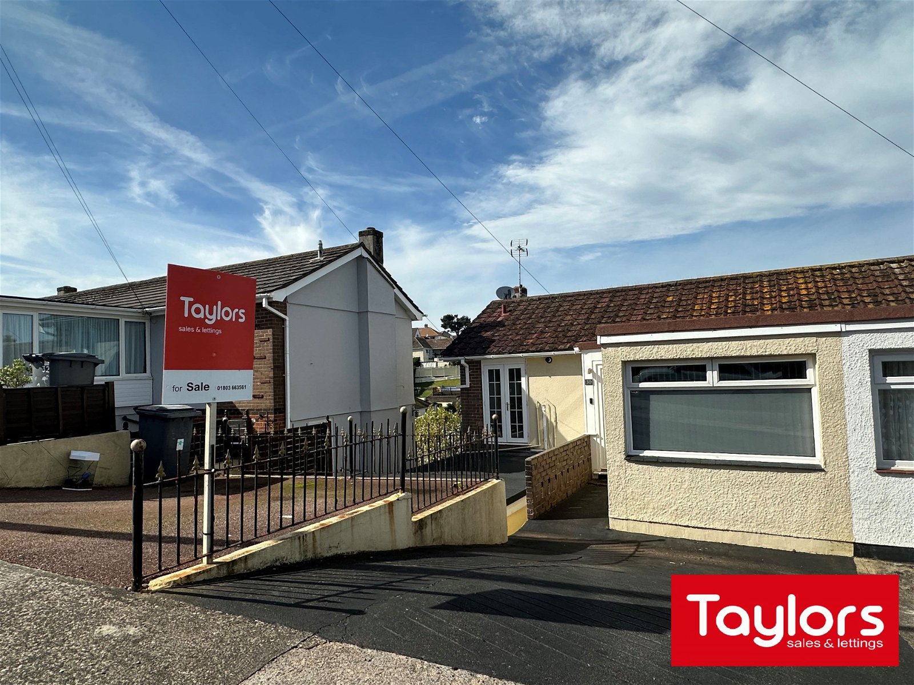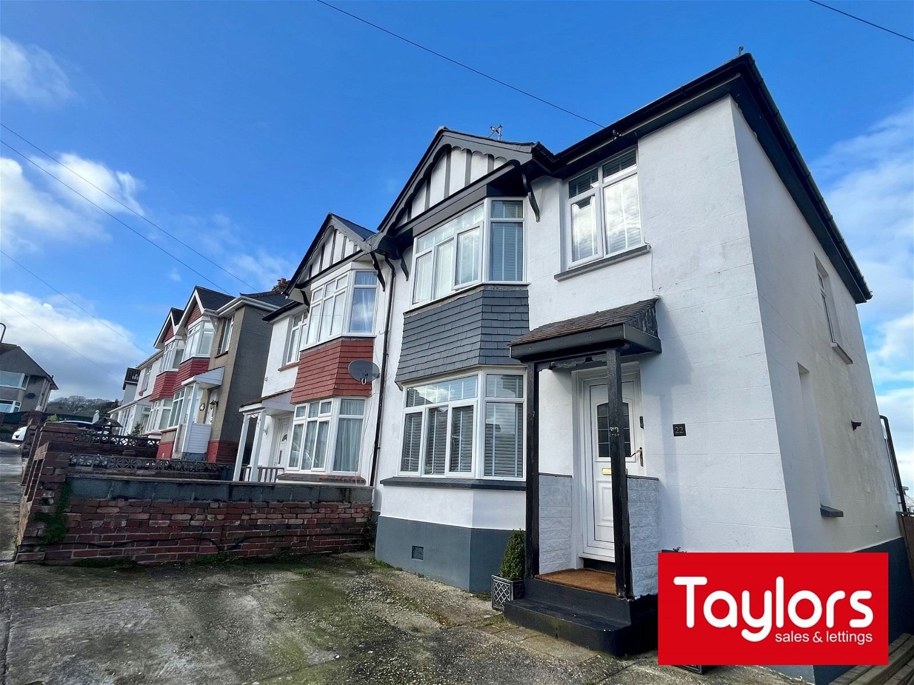This is a Leasehold Property
Bosuns Point, Alta Vista Road, Paignton
Price £299,000
2 Bedroom
Flat
Overview
2 Bedroom Flat for sale in Bosuns Point, Alta Vista Road, Paignton
A second floor two bedroom luxury apartment in the Roundham area, sat on the Headland with delightful sea views. This spacious apartment has a good sized private balcony taking delightful sea views of Goodrington seafront. The property is in excellent condition with master ensuite. Outside are good sized communal gardens. Courtesy parking and carport. Viewing recommended.
Key Features:
- NO CHAIN
- LONG LEASE
- CARPORT
- GOOD ORDER
- SPACIOUS PRIVATE BALCONY
- LOVELY SEA VIEWS
- 2 BEDROOM LUXURY APARTMENT
PROPERTY DESCRIPTION A second floor two bedroom luxury apartment in the Roundham area, sat on the Headland with delightful sea views. This spacious apartment has a good sized private balcony taking delightful sea views of Goodrington seafront. The property is in excellent condition with master ensuite. Outside are good sized communal gardens. Courtesy parking and carport. Viewing recommended.
MAIN ENTRANCE Door into a communal lobby with a secure entry system giving access into the communal hallway. Stairs or lift to the second floor.
SECOND FLOOR LANDING Own entrance to:-
ENTRANCE HALLWAY A spacious hallway with large walk in storage cupboard with electric light, also housing electric fuse box. Radiator. Laminate flooring. Wall lights. Entry phone system.
LOUNGE DINER - 5.21m x 4.04m (17'1" x 13'3") A tastefully decorated room with views overlooking Youngs Park and boating lake. Laminate flooring. Two radiators. Television and telephone point. Wall lights. Deep bay window to front and door to side leading onto:-
BALCONY A south facing balcony offering a good sized space for entertaining. Balustrading. Fantastic views towards Youngs Park, Goodrington beach and beyond. You are also able to sit and watch the steam trains which link Paignton to Kingswear. Square arch opening to:-
KITCHEN - 2.51m x 2.44m (8'2" x 8'0") Modern fitted kitchen comprising beech effect wall and base units. Inset ceramic sink with chrome mixer taps over. Further base units and drawers with granite work surfaces and splashbacks over. Integrated dishwasher and washing machine. Freestanding stainless steel cooker comprising four ring gas hob and double oven below and extractor hood over. Built in fridge freezer. Matching wall units with lighting below. Inset ceiling spotlights. Wall mounted combination gas boiler serving domestic hot water and central heating.
MASTER BEDROOM - 3.56m x 2.79m (11'8" x 9'1") A large sized room with fitted wardrobes comprising white opaque sliding doors, offering extensive hanging and shelving to one wall. Further matching wardrobe also offering hanging and shelving space. Radiator. Double glazed window to front. Door to:-
ENSUITE Suite comprising a corner glazed shower unit. Semi recessed sink unit with mirror and light over. Low level WC with concealed cistern. Shaver point. Tiled floor. Part tiled splash backs and panelled walls. Dual fuel towel ladder. Extractor fan. Inset ceiling spotlights. Window to rear.
BEDROOM TWO - 3.38m x 2.92m (11'1" x 9'6") Lovely southerly facing room with views over the balcony to Youngs Park and seafront. Fitted wardrobe with white opaque sliding doors. Radiator.
BATHROOM Modern white suite comprising panelled bath with chrome shower attachment over. Semi recessed wash hand basin with mirror and lighting over. Low level WC with concealed cistern. Dual fuel towel ladder. Shave point. Extractor fan. Part tiled walls. Window to rear.
OUTSIDE The property is accessed via gated vehicular access with allocated covered parking and additional visitor parking. In addition to the private balcony there are stunning communal gardens mainly laid to lawn with inset shrub borders. Plus a drying area and a further terrace to the rear of the development.
MATERIAL INFORMATION Tenure: Leasehold. Lease: 199 years remaining from 2002. Service Charge: £1950.00 per year.
AGENTS NOTES These details are meant as a guide only. Any mention of planning permission, loft rooms, extensions etc, does not imply they have all the necessary consents, building control etc. Photographs, measurements, floorplans are also for guidance only and are not necessarily to scale or indicative of size or items included in the sale. Commentary regarding length of lease, maintenance charges etc is based on information supplied to us and may have changed. We recommend you make your own enquiries via your legal representative over any matters that concern you prior to agreeing to purchase.
Important information
This Council Tax band for this property D
