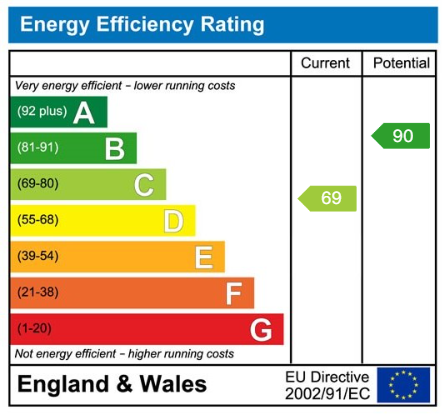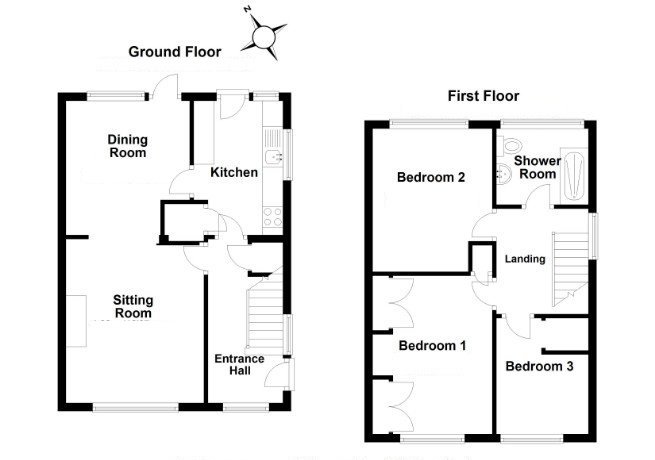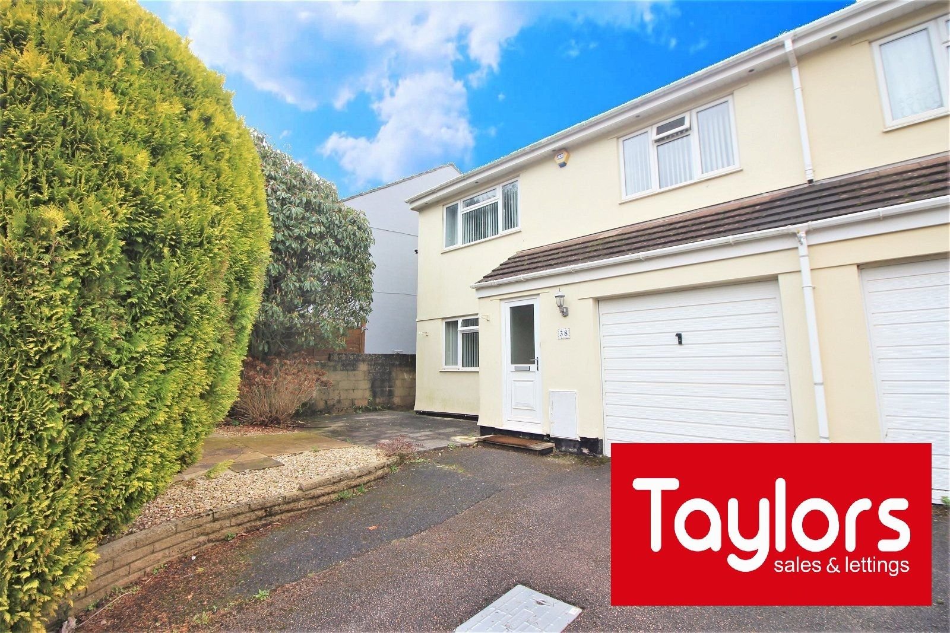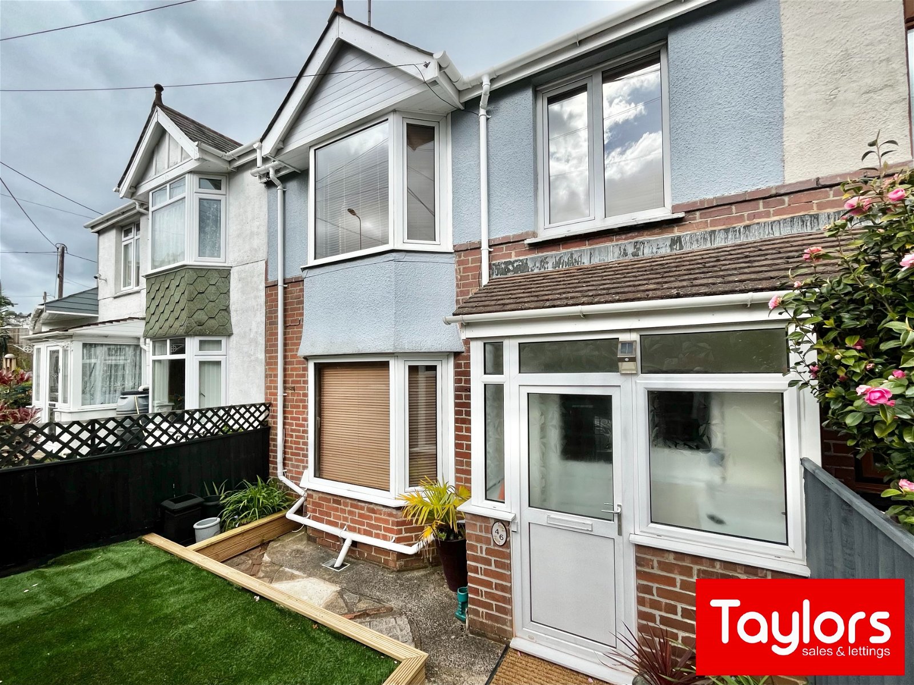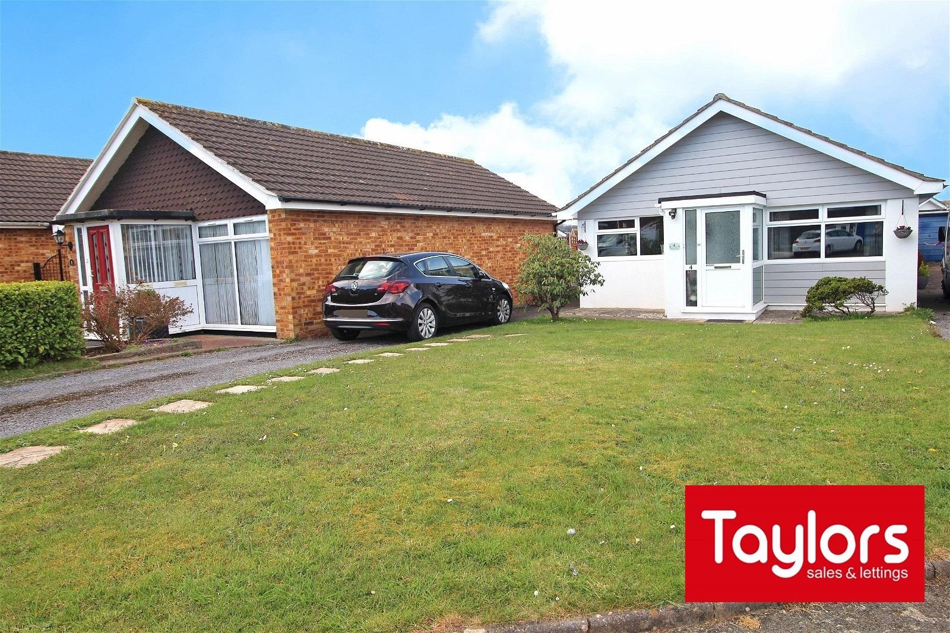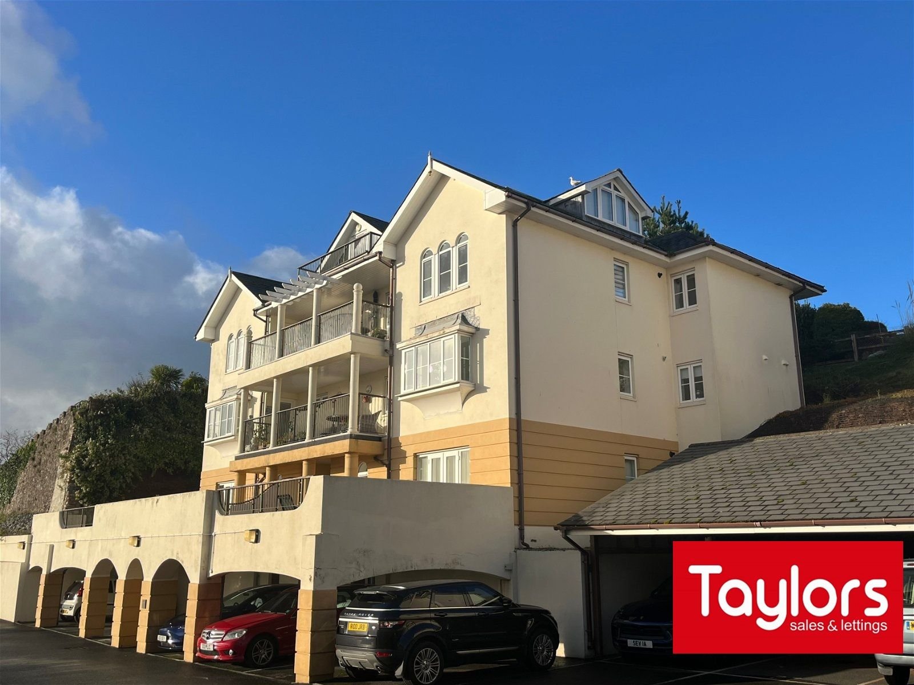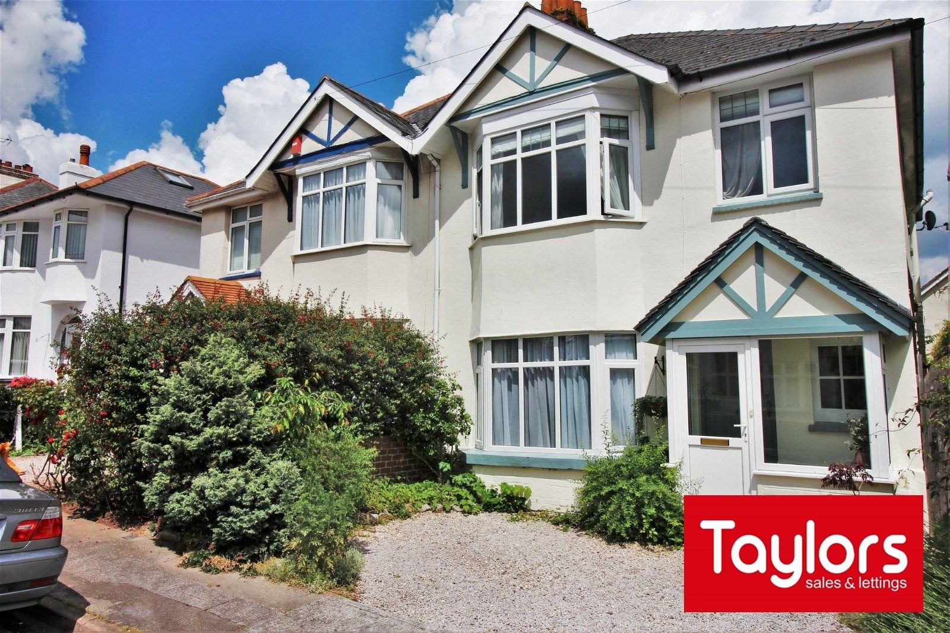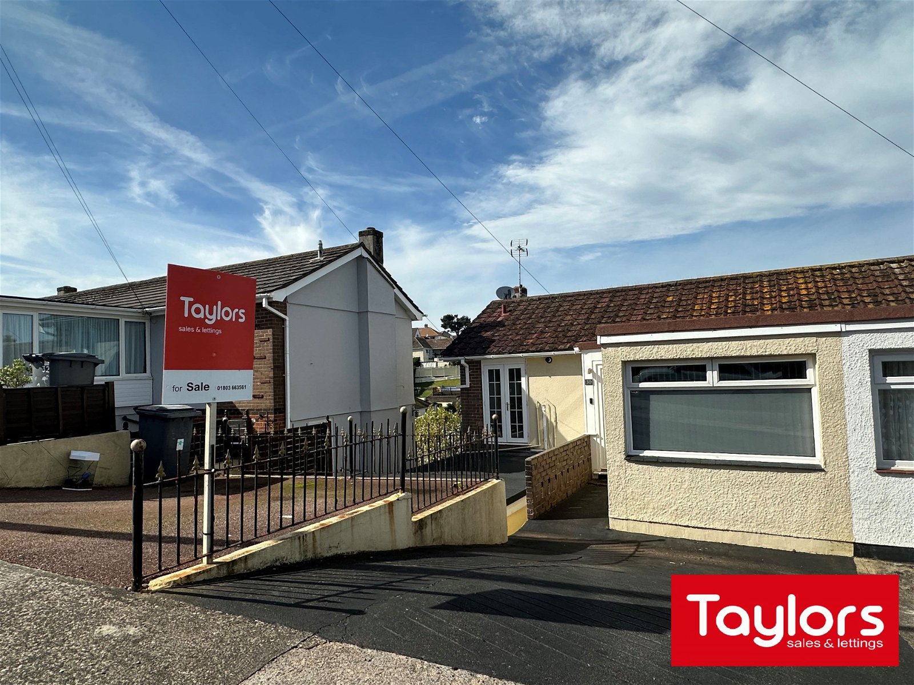Roselands Drive, Paignton
Price £295,000
3 Bedroom
Semi-Detached House
Overview
3 Bedroom Semi-Detached House for sale in Roselands Drive, Paignton
A three bedroom semi detached house located in the ever popular area of Roselands, Paignton. The property offers a wonderful amount of space with a welcoming hallway, a large living room through to dining room, a modern kitchen, three bedrooms, a contemporary shower room, an incredibly large rear garden, ample off road parking and a garage. The home is positioned within a short walk of schools, colleges, supermarkets, retail parks and more. The property is being offered with no onward chain!
Key Features:
- RECENTLY REFURBISHED
- AMPLE OFF ROAD PARKING
- GARAGE
- LARGE REAR GARDENS
- MODERN SHOWER ROOM
- NO CHAIN!
PROPERTY DESCRIPTION A three bedroom semi detached house located in the ever popular area of Roselands, Paignton. The property offers a wonderful amount of space with a welcoming hallway, a large living room through to dining room, a modern kitchen, three bedrooms, a contemporary shower room, an incredibly large rear garden, ample off road parking and a garage. The home is positioned within a short walk of schools, colleges, supermarkets, retail parks and more. The property is being offered with no onward chain!
ENTRANCE HALLWAY A uPVC double glazed front door opening into a bright and welcoming hallway, stairs rising to the first floor, doors leading to adjoining rooms, an under stairs storage cupboard, double aspect uPVC double glazed windows and a gas central heated radiator.
LIVING ROOM - 4.04m x 3.38m (13'3" x 11'1") A wonderfully bright and roomy living room with space for a variety of furniture. Tv point, uPVC double glazed windows, gas central heated radiator and archway leading into:-
DINING ROOM - 2.97m x 2.46m (9'9" x 8'1") A sizeable dining room overlooking the beautiful rear gardens. Space for a 6/8 seater dining table, a large uPVC double glazed window and a uPVC double glazed door leading out to the gardens. Gas central heated radiator.
KITCHEN - 3.43m x 2.18m (11'3" x 7'2") A modern and light filled kitchen with a range of overhead, base and drawer units with roll edged work surfaces above. A 1 bowl stainless steel sink and drainer unit, a split oven gas cooker and hob. Space and plumbing for a washing machine, tumble dryer and fridge. A pantry cupboard, double aspect uPVC double glazed windows and a uPVC double glazed door leading outside.
FIRST FLOOR
LANDING uPVC double glazed window. Access to insulated loft space. This is where new gas combi boiler can be located.
BEDROOM ONE - 3.89m x 2.95m (12'9" x 9'8") A beautifully bright and large master bedroom with space for ample furniture, deep built in wardrobes, amazing countryside views, uPVC double glazed window and a gas central heated radiator. Airing cupboard.
BEDROOM TWO - 3.48m x 2.9m (11'5" x 9'6") A further generously sized double bedroom overlooking the wonderful gardens with far reaching sea views. uPVC double glazed windows and a gas central heated radiator.
BEDROOM THREE - 2.74m x 1.96m (9'0" x 6'5") A smaller single bedroom to the front aspect of the property. Built in over stairs storage cupboard, uPVC double glazed window and a gas central heating radiator.
SHOWER ROOM A modern three piece suite boasting a low level flush WC, a pedestal wash hand basin and a walk in triple shower unit. Complimentary PVC walls, extractor fan, uPVC obscure double glazed window and a gas central heated radiator.
OUTSIDE
GARAGE - 5.23m x 2.77m (17'2" x 9'1") Metal up and over door, overhead lighting, electrical points and a uPVC double glazed window.
FRONT A concrete laid driveway allowing off road parking for several vehicles.
REAR GARDEN An exceptionally large and tranquil rear garden boasting a wonderful decking area off of the kitchen and dining room perfect for outdoor dining and entertaining. The rest of the garden is predominantly laid to lawn with mature plants and shrubs. There is also a sizeable potting shed and access to the garage.
Important information
This is a Freehold property.
This Council Tax band for this property C
