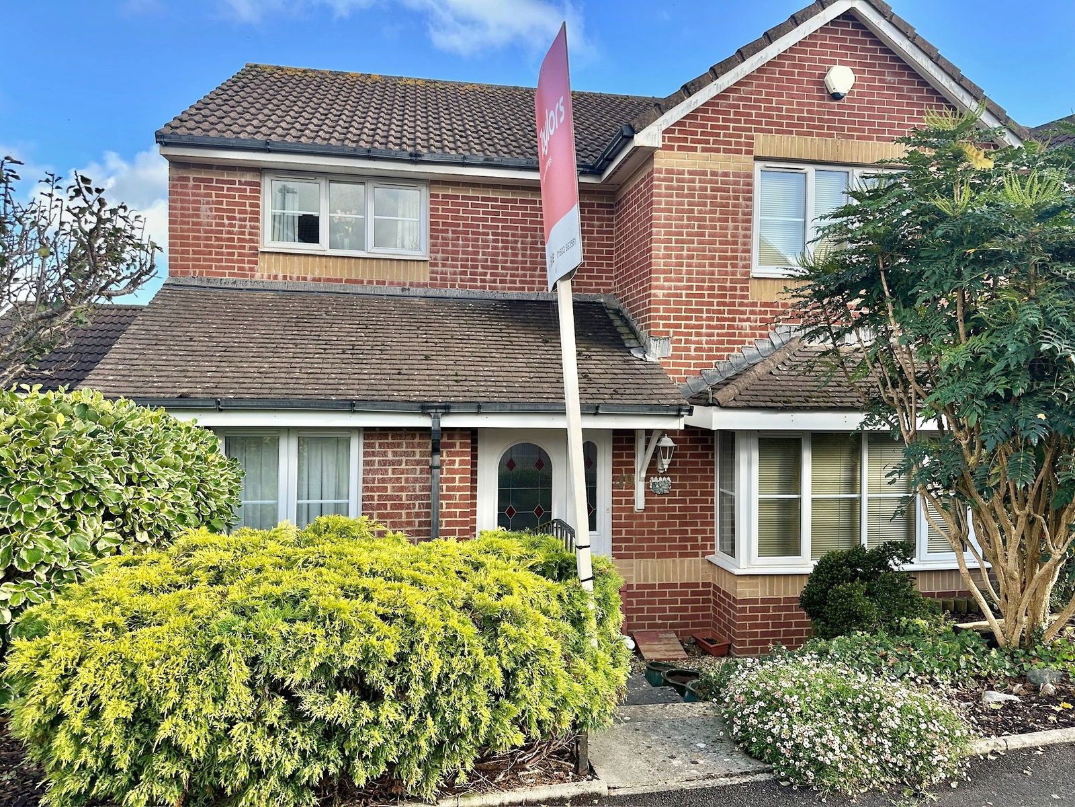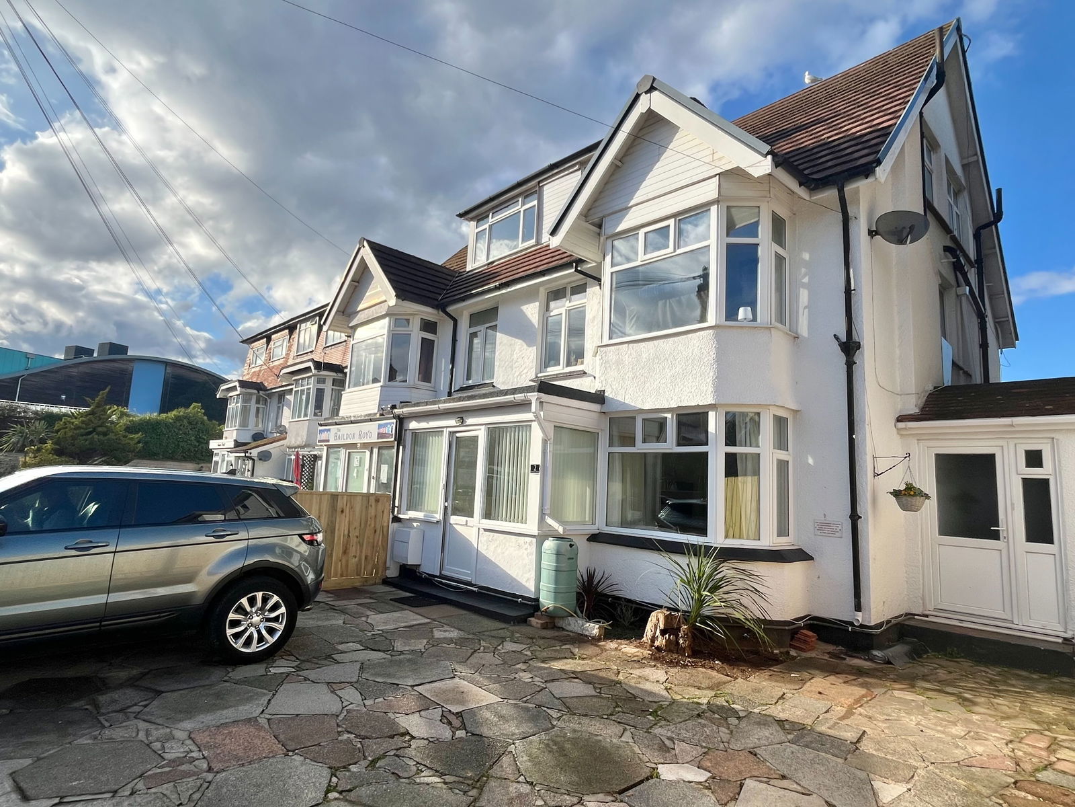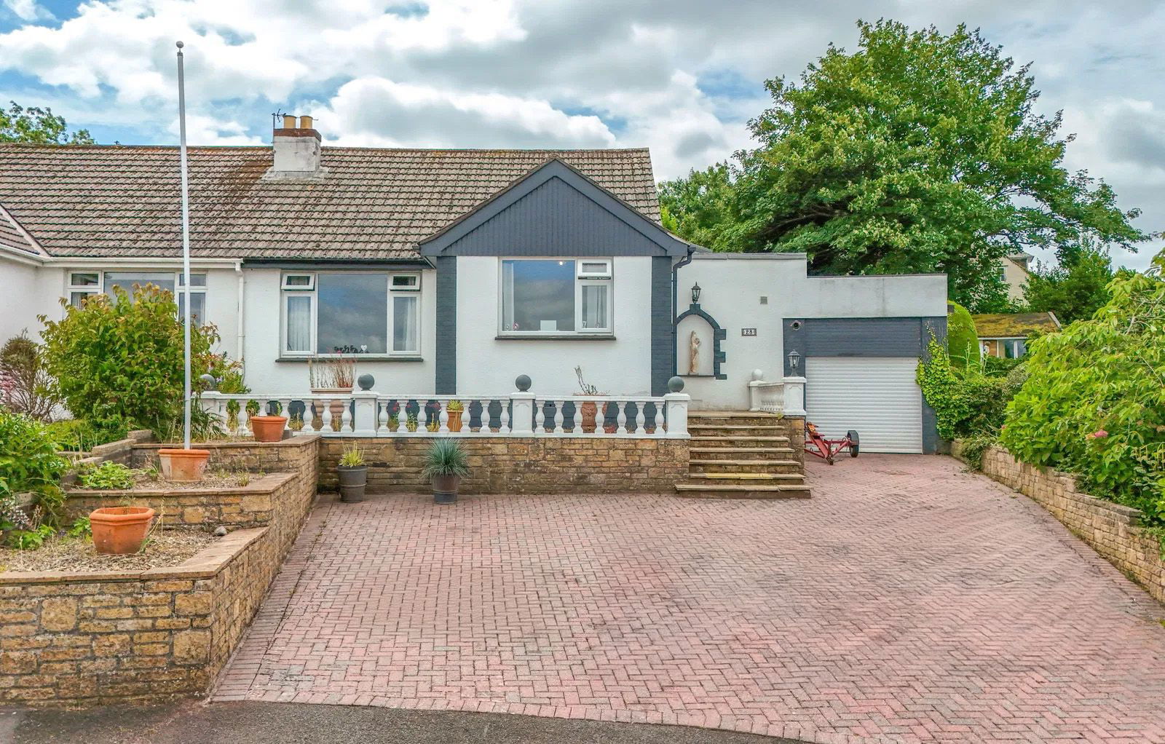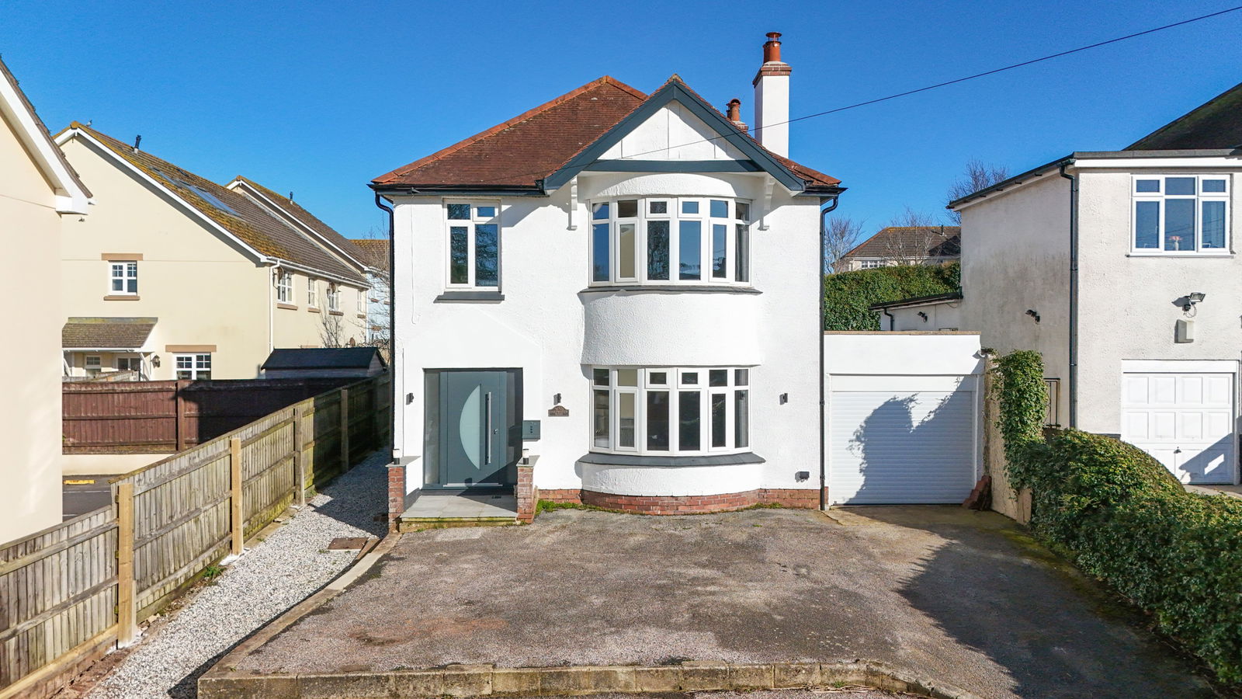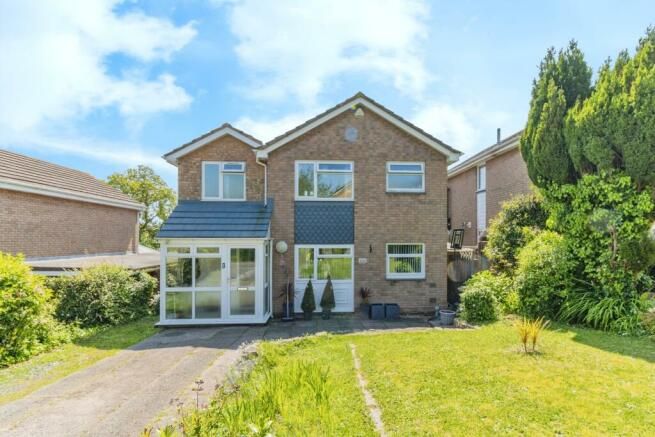
This property has been removed by the agent. It may now have been sold or temporarily taken off the market.
An impressive 3-4 bedroom detached reverse level property located In a highly desirable road a few minutes walk form Goodrington Sands beach and nature reserves at Clennon valley. The property offers spacious accommodation over two levels and is ideal for a family or a home with a dependant relative. There is a stunning kitchen/breakfast room with Vaulted ceiling and well appointed kitchen area. There is also a lounge opening on to the dining room, both enjoying wonderful sea views across Clennon Valley to Brixham and Berry Head. A sun balcony is accessed from the lounge and is a pleasant spot to enjoy summer evenings. The three bedrooms are on the same level as the bathroom/WC. A stair case to the lower ground floor where there is a second WC, office/utility, bedroom four/studio and playroom/occasional bedroom Note:- This room does not have building regulations and should not be considered as a main living area.. To the front is a landscaped garden with a variety of mature shrubs.
We have found these similar properties.




