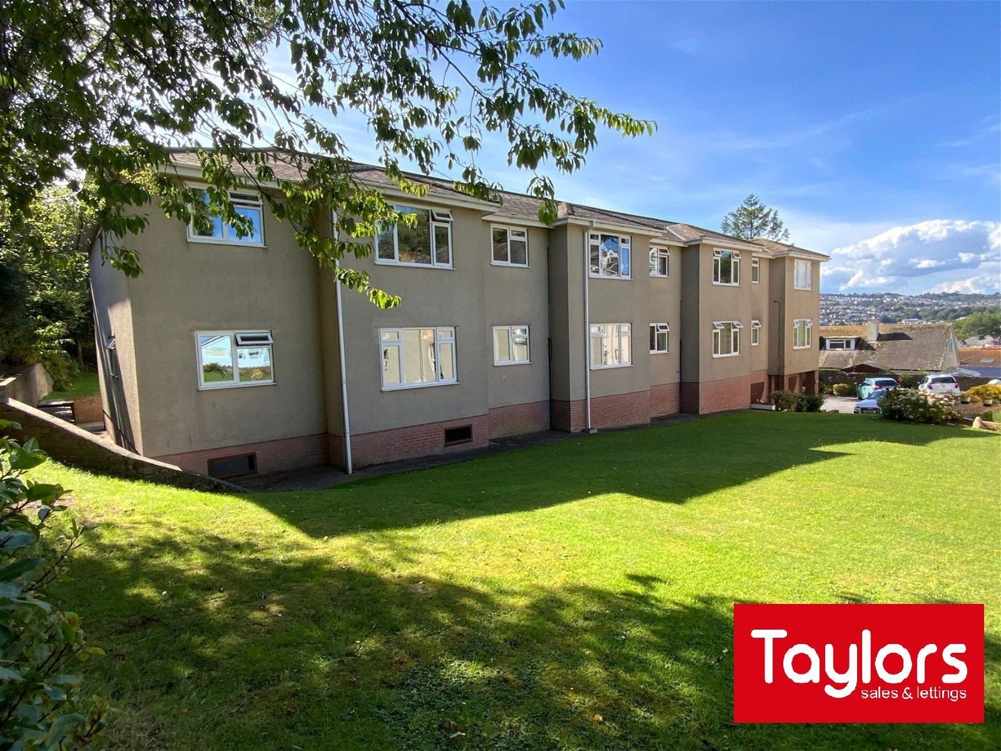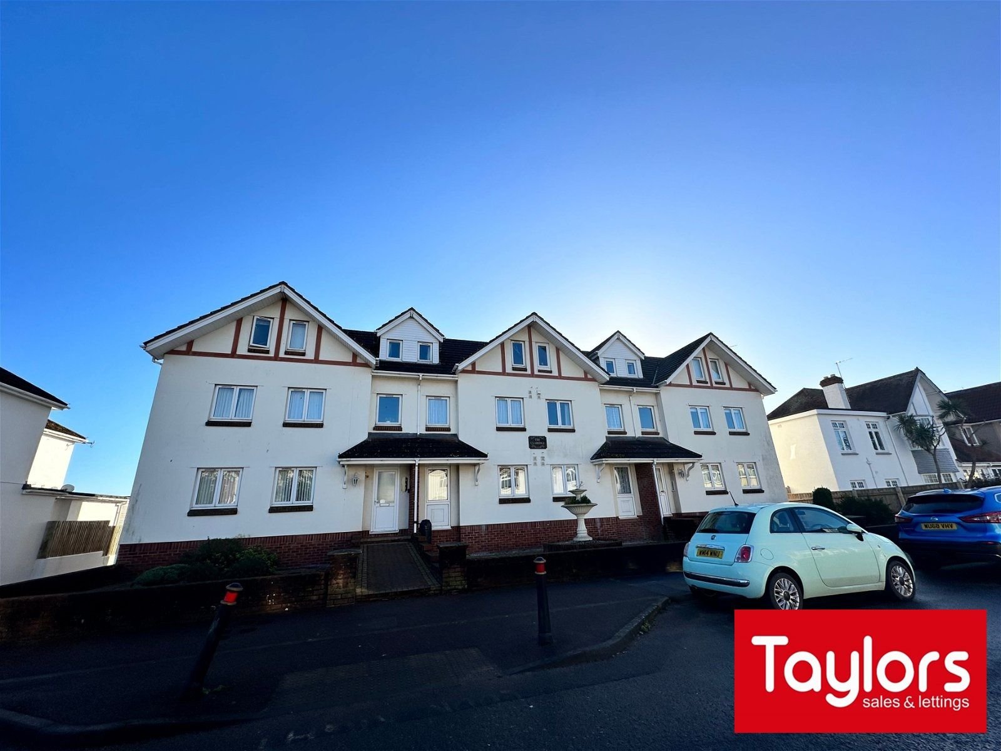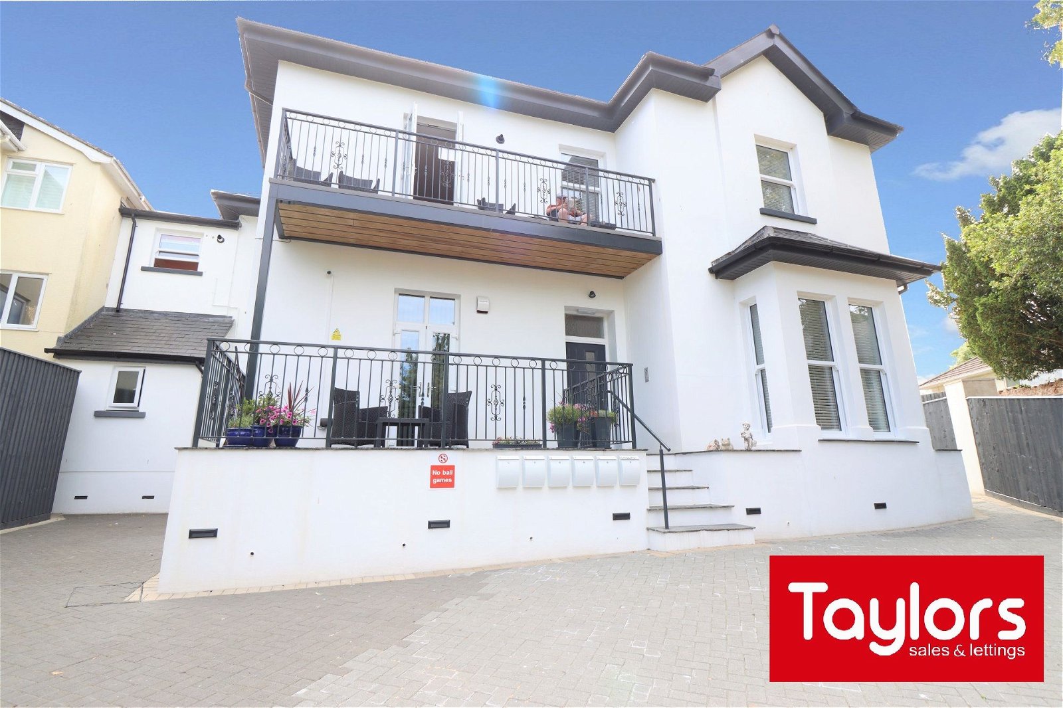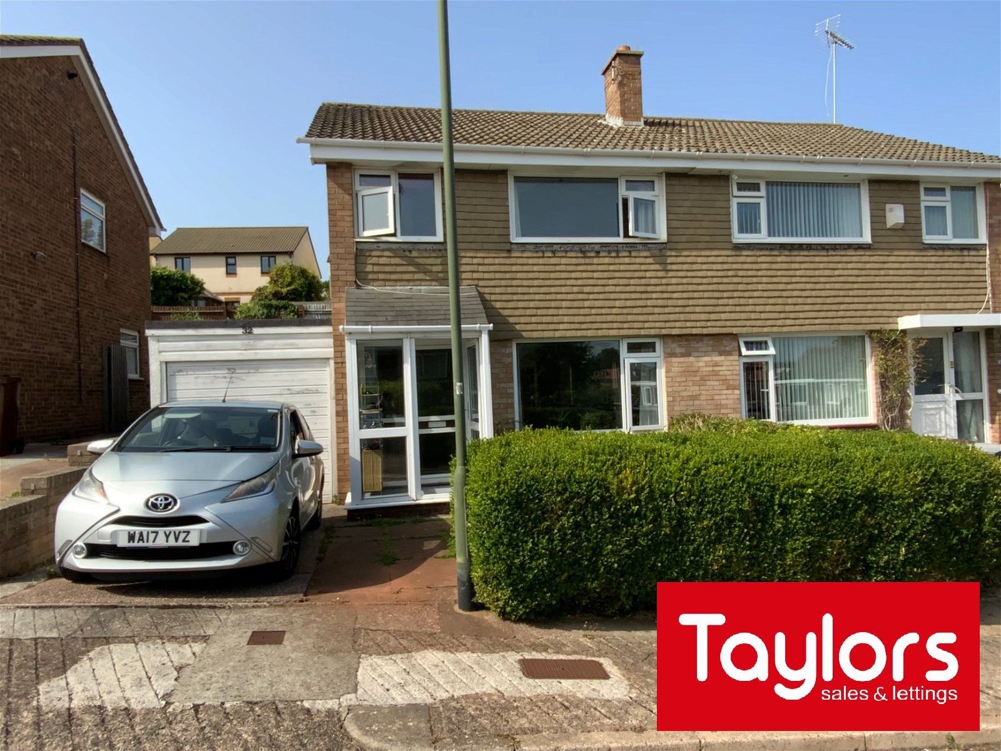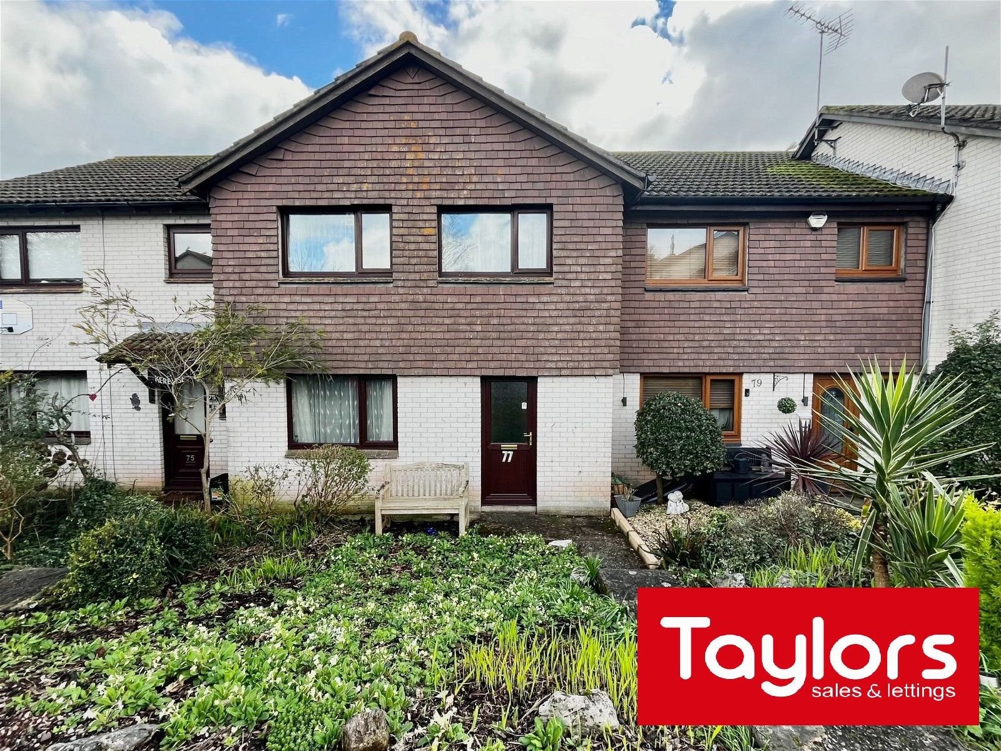
This property has been removed by the agent. It may now have been sold or temporarily taken off the market.
Located in a popular cul-de-sac surrounded by farmland in this 3-4 bedroom semi-detached bungalow with a loft conversion providing a superb family home in a semi rural setting. Paignton town centre is approximately two miles away and there is good access to the link road to Exeter. There is a good sized lounge/diner, kitchen/breakfast room, study/occasional bedroom four and WC to the ground floor with three good sized bed rooms and bathroom to the first floor. The property has the benefit of double glazing and central heating. From the garden and the bungalow it self are far reaching country and town views. There is a generous rear garden baking onto fields plus a front garden and parking for approximately two cars. Viewing is highly recommend.
We have found these similar properties.





