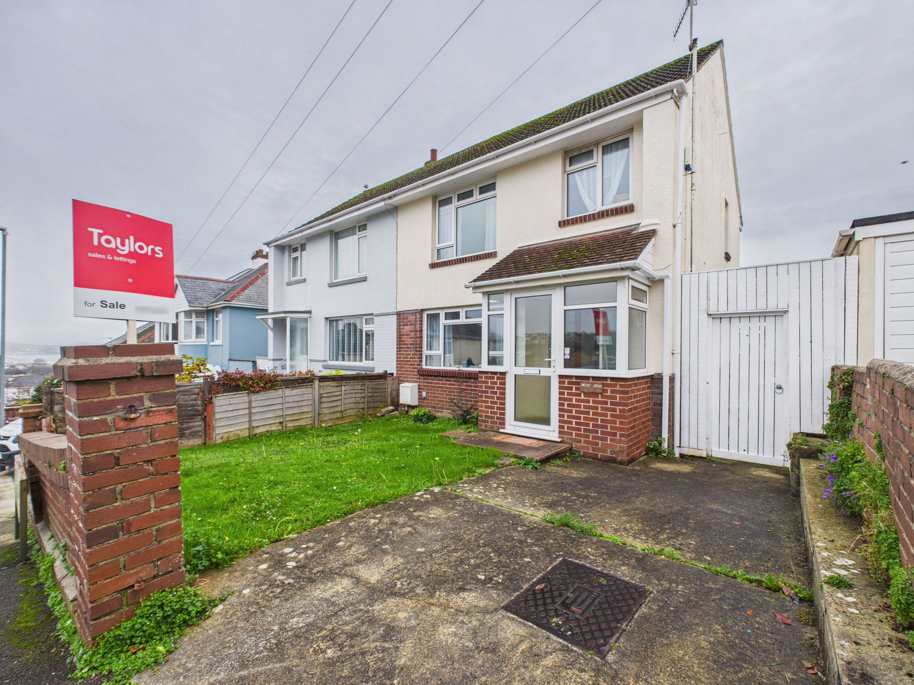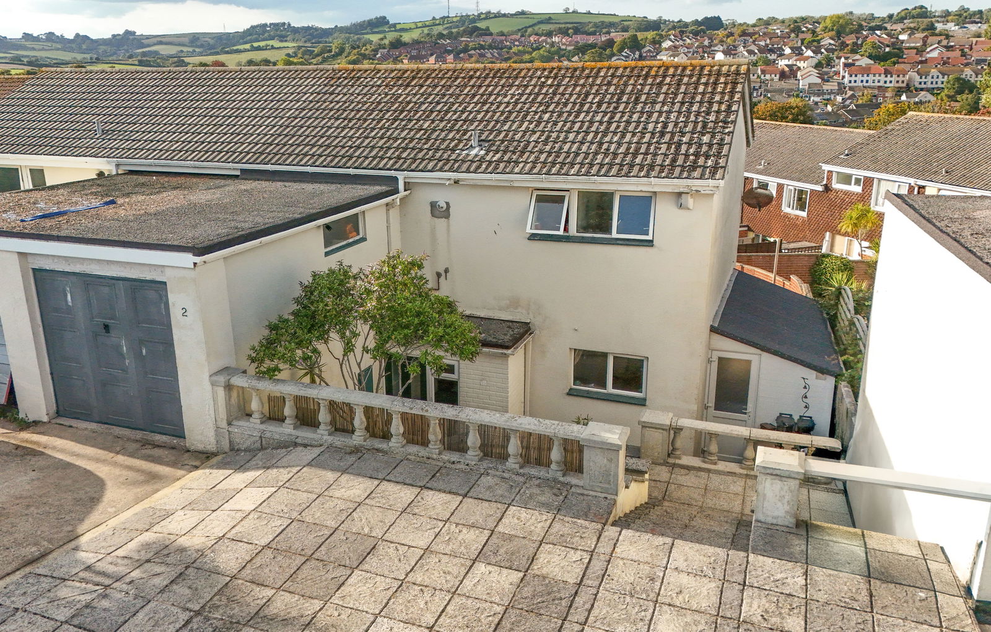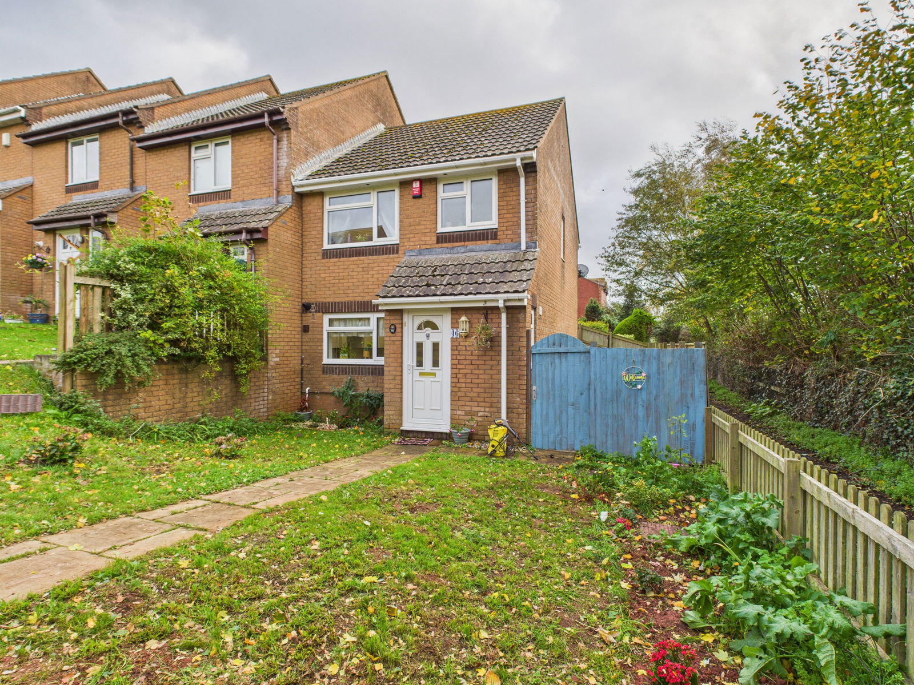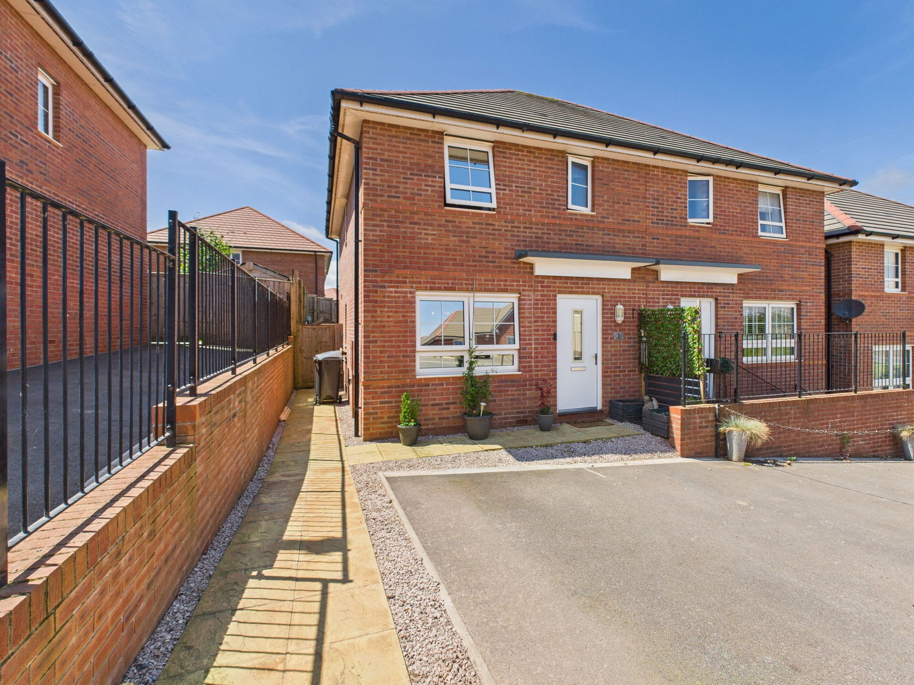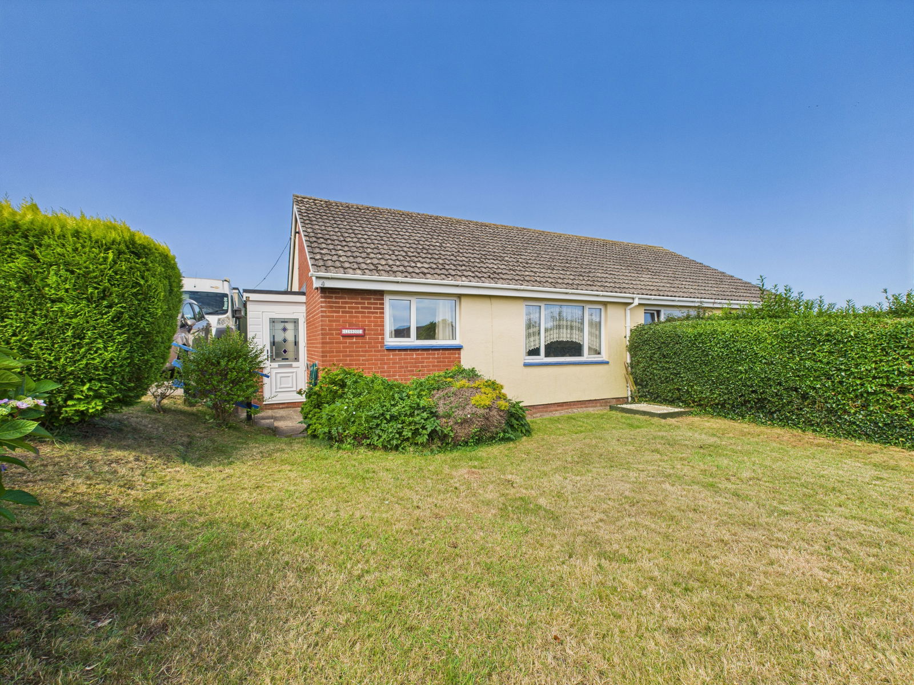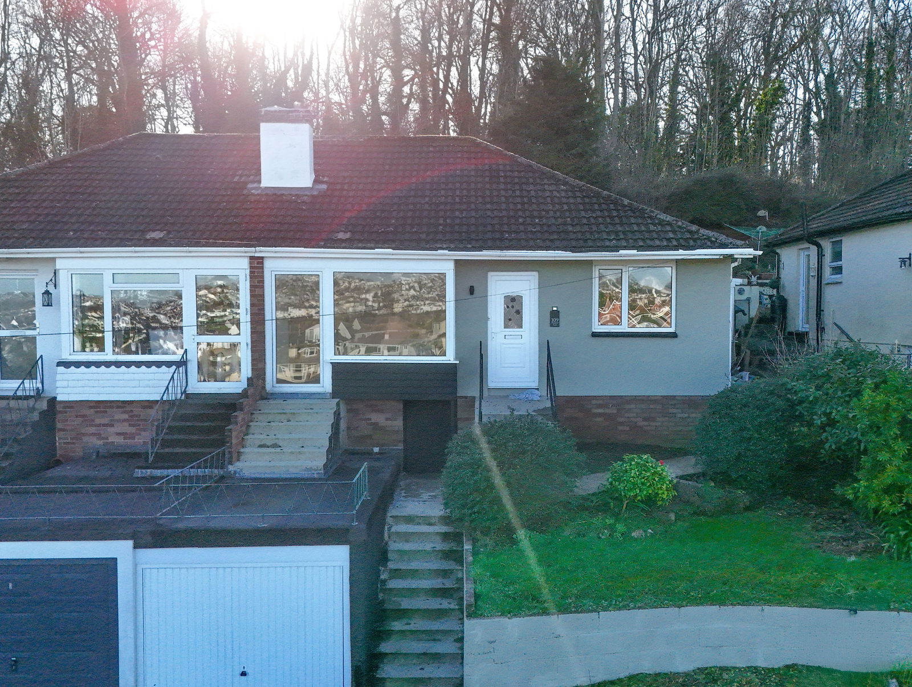
This property has been removed by the agent. It may now have been sold or temporarily taken off the market.
A two bedroom detached bungalow located at the and of a cul-de-sac and served by local by local shops, doctors, dentists and bus service. The accommodation is well planned offering a lounge/diner opening on to the rear garden, kitchen with built in oven/hob, two double bedrooms plus a shower room all with double glazed and central heating. There is a good sized rear garden and to the rear are open views across to Torquay. There is also a garage with driveway. An early viewing in highly recommend.
We have found these similar properties.




