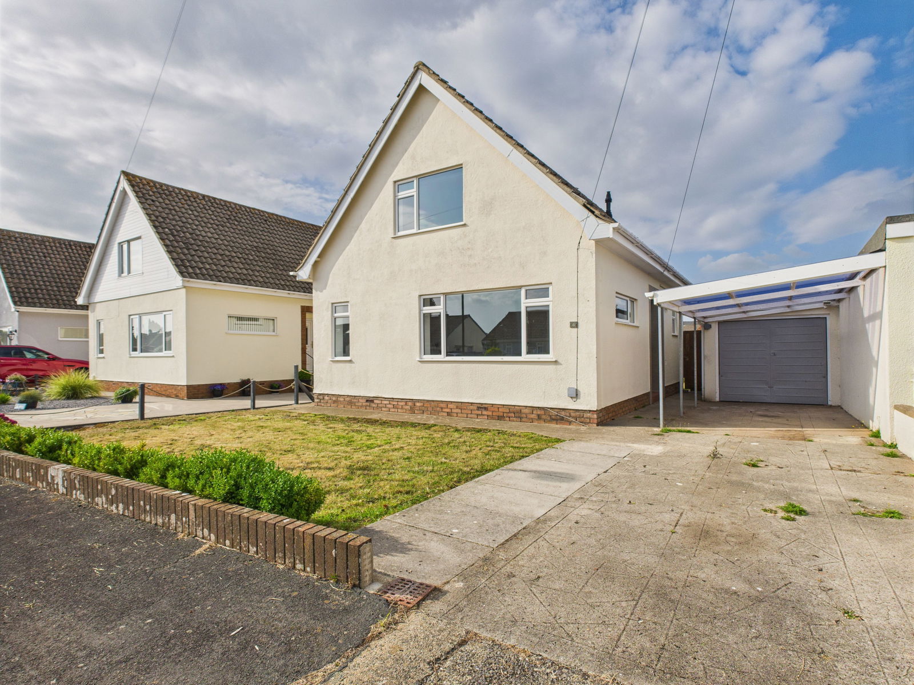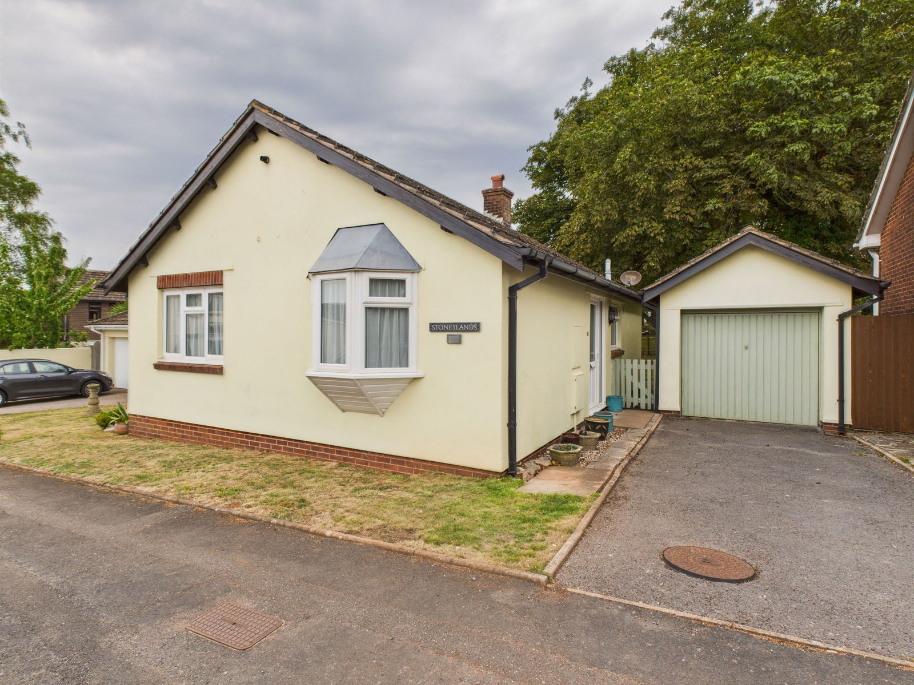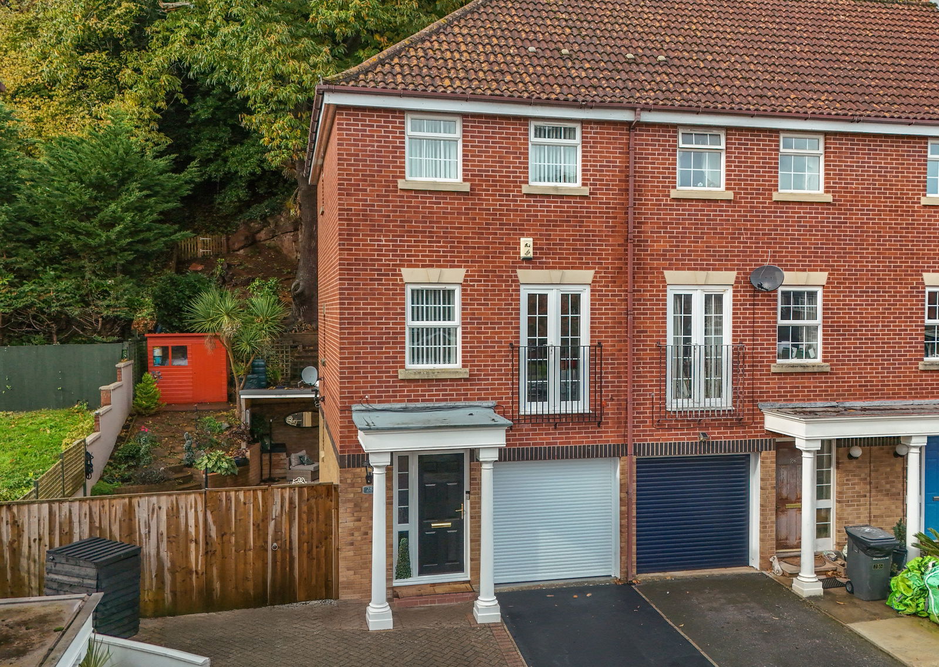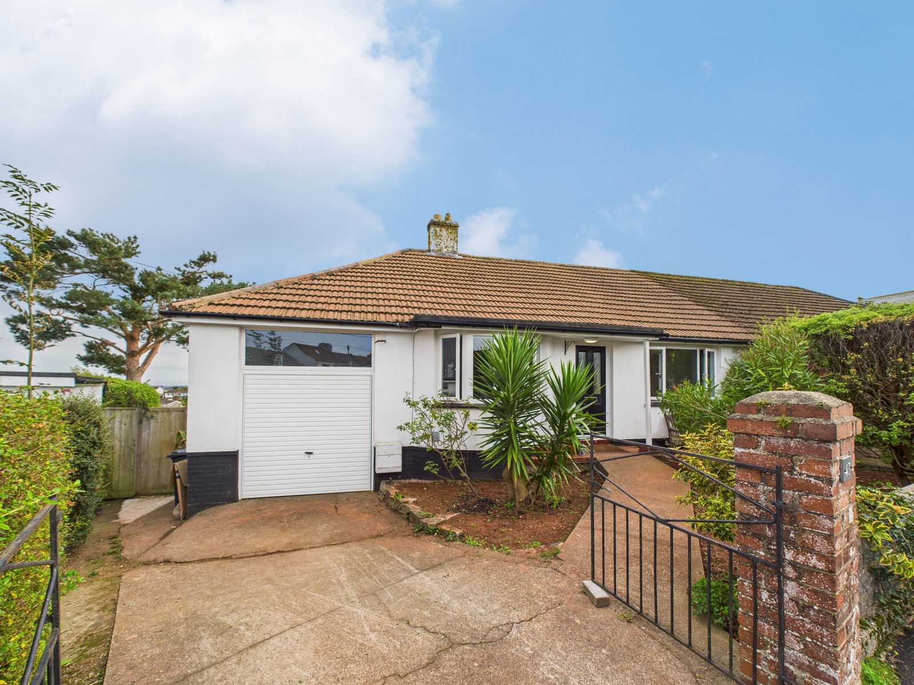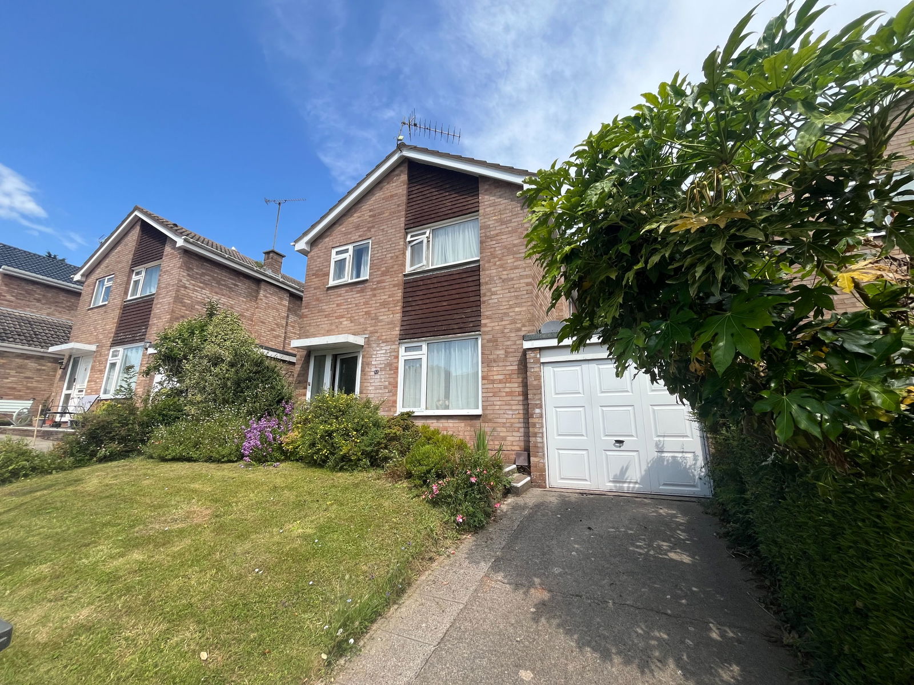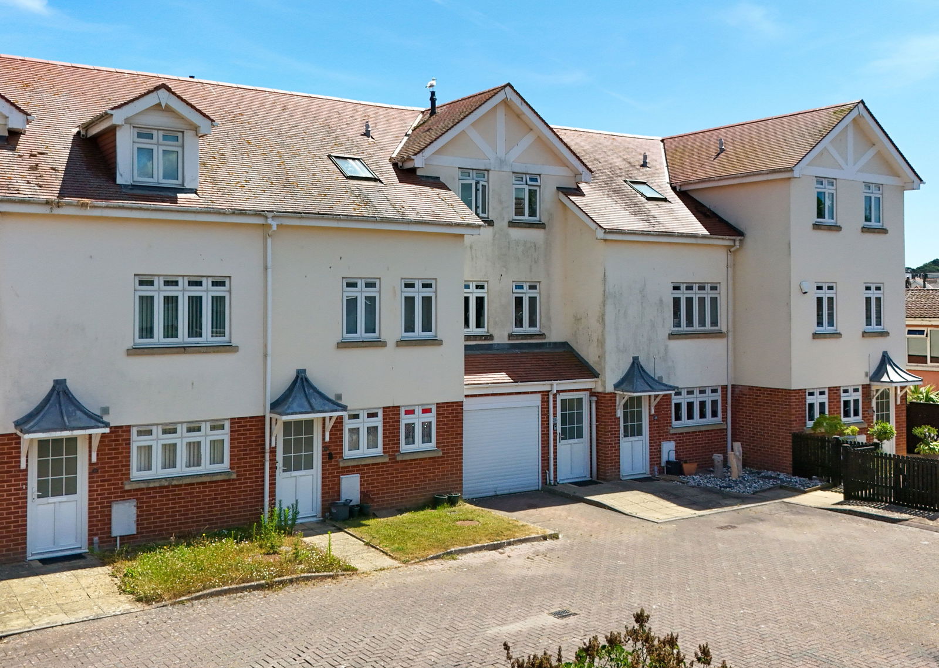Ford Way , Stoke Gabriel , TQ9 6FZ
Price £320,000
2 Bedroom
Terraced House
Overview
2 Bedroom Terraced House for sale in Ford Way , Stoke Gabriel , TQ9 6FZ
A beautifully presented two bedroom mid terraced house located in the highly desirable village location of Stoke Gabriel. The property comprises of a welcoming entryway, a large living room, a spacious kitchen/diner, a useful downstairs cloakroom, two double bedrooms both of which are en-suite, beautifully landscaped south facing rear gardens and allocated parking for 2 vehicles. The property is ideally situated within easy reach of the local village primary school, bus links, local shops, countryside walks, local village pub and more.
Key Features:
- SOUGHT AFTER VILLAGE LOCATION
- BUILT IN 2019
- ALLOCATED PARKING FOR 2 VEHICLES
- SUN SOAKED REAR GARDENS
- TWO ENSUITE BDEROOMS
- BEAUTIFULLY PRESENTED THROUGHOUT
Entrance
A uPVC double glazed composite front door opens into a welcoming entrance hallway providing access to the ground floor accommodation and a convenient cloakroom. The space is finished with overhead lighting and a gas central heated radiator.
Living Room
A bright and spacious living area offering generous room for a variety of furnishings. The living room features a useful under stairs storage cupboard, a uPVC double glazed window allowing natural light to fill the space and two gas central heated radiators. Stairs rise to the first floor and a door leads seamlessly through to the kitchen/diner.
Kitchen / Diner
A stylish and contemporary kitchen/diner designed for modern living. It features a comprehensive range of wall, base and drawer units with roll edged work surfaces above, a 1 1/2 bowl stainless steel sink with drainer, an electric oven with grill and a four ring gas hob with extractor hood above. Additional highlights include an integrated dishwasher and washing machine and a space and plumbing for a fridge freezer. The room comfortably accommodates a four seater dining table, with a uPVC double glazed window and French doors leading out to the rear garden, ideal for entertaining or family dining.
Cloakroom
A practical downstairs cloakroom fitted with a low level WC and wall mounted wash hand basin. Complete with a gas central heated radiator and extractor fan.
First Floor
Bedroom One
A generously sized master bedroom overlooking the sunny rear garden, featuring built in wardrobes, a uPVC double glazed window and a gas central heated radiator. A door leads through to the en-suite.
En-Suite
A modern and well appointed en-suite comprising a low level WC, wall mounted wash hand basin, and a walk in shower. Finished with complementary tiling, extractor fan, and a gas central heated radiator.
Bedroom Two
A spacious second double bedroom positioned to the front of the property, offering ample room for furnishings. Complete with a uPVC double glazed window and a gas central heated radiator. A door leads to the en-suite bathroom.
En-Suite
A contemporary bathroom fitted with a low level WC, wall mounted wash hand basin and a panelled bath with overhead shower attachment and glass screen. Finished with modern tiling, extractor fan and a gas central heated radiator.
Outside
Rear garden
The beautifully landscaped south facing rear garden has been thoughtfully designed by the current owners featuring a patio area accessed from the kitchen/diner, perfect for alfresco dining and relaxation. A step leads up to a neatly maintained artificial lawn bordered by mature shrubs and plants, creating a peaceful and private outdoor space.
Important Information
- This Council Tax band for this property is: C
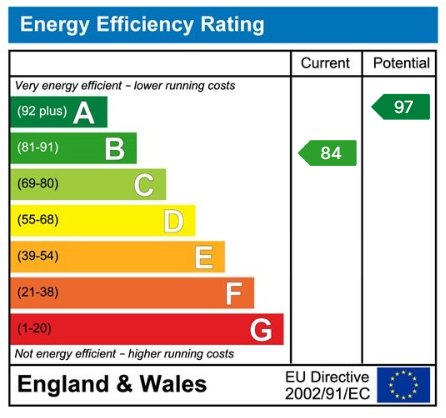
Duchy Park, Preston, Paignton, Tq3 1es
Duchy Park, Preston, Paignton, TQ3 1ES


