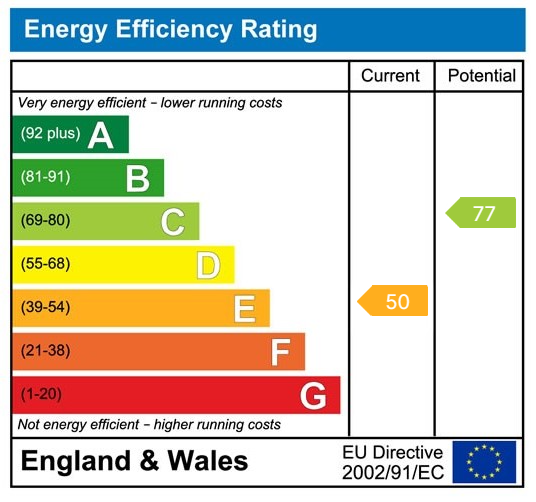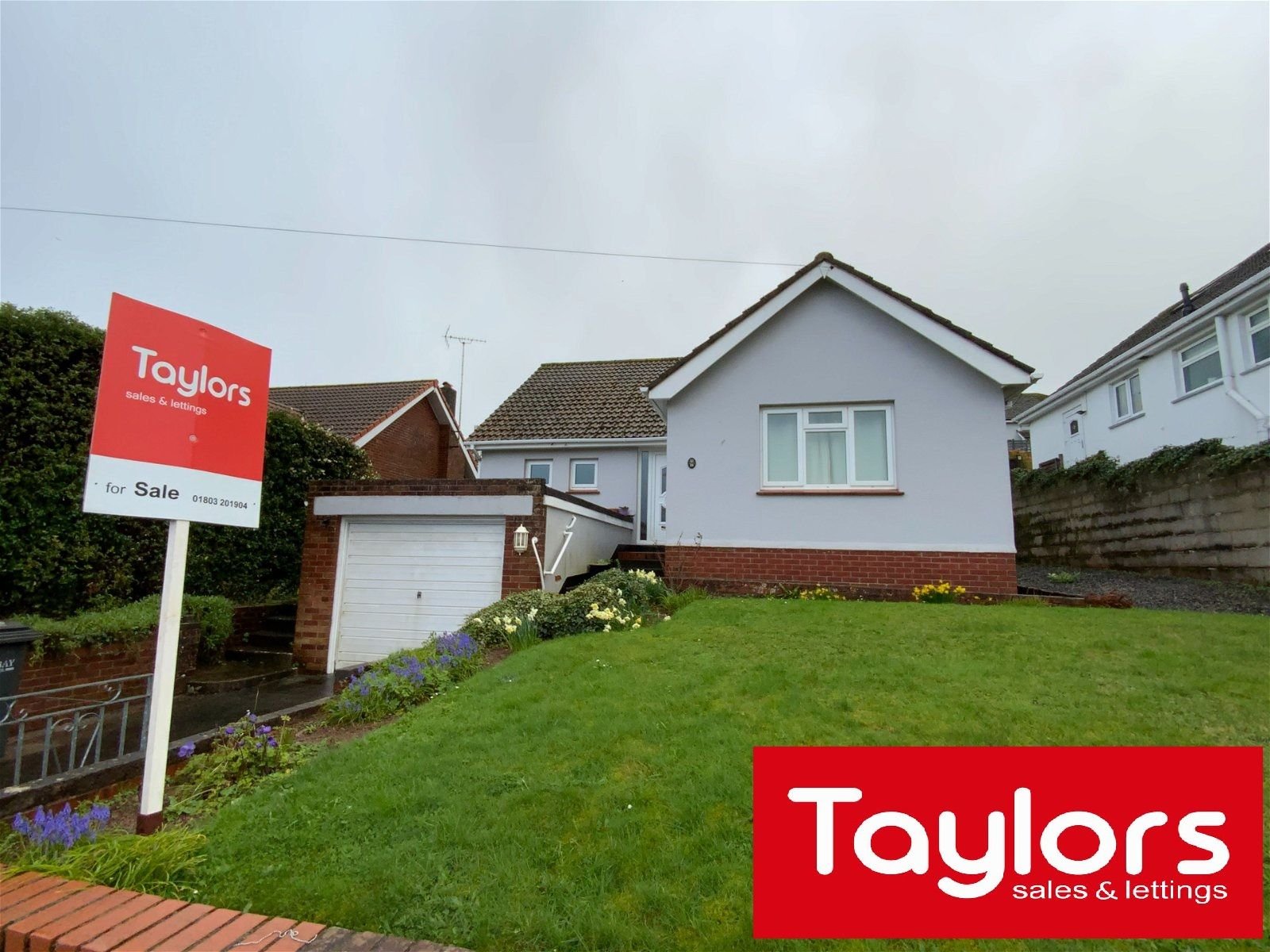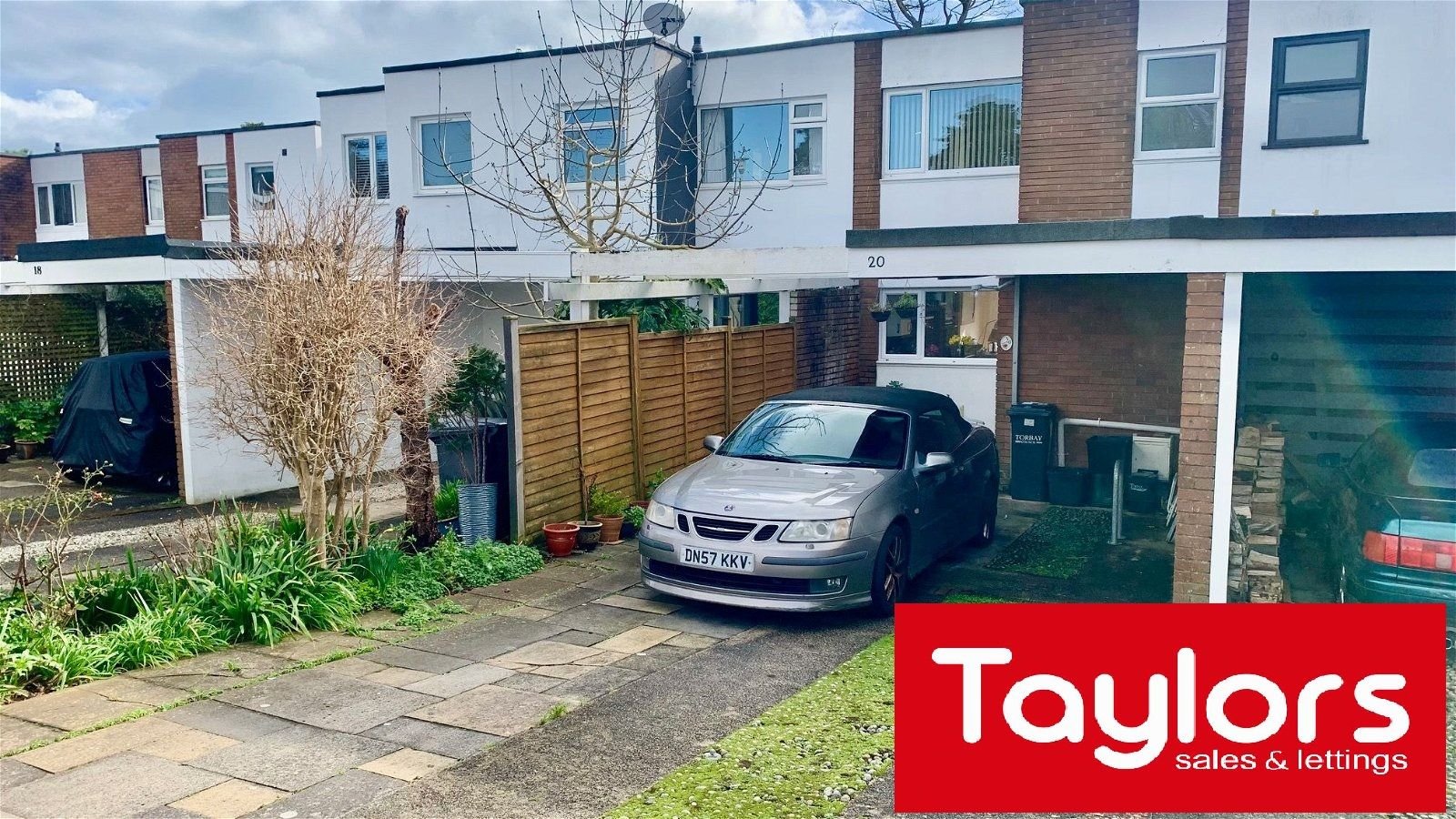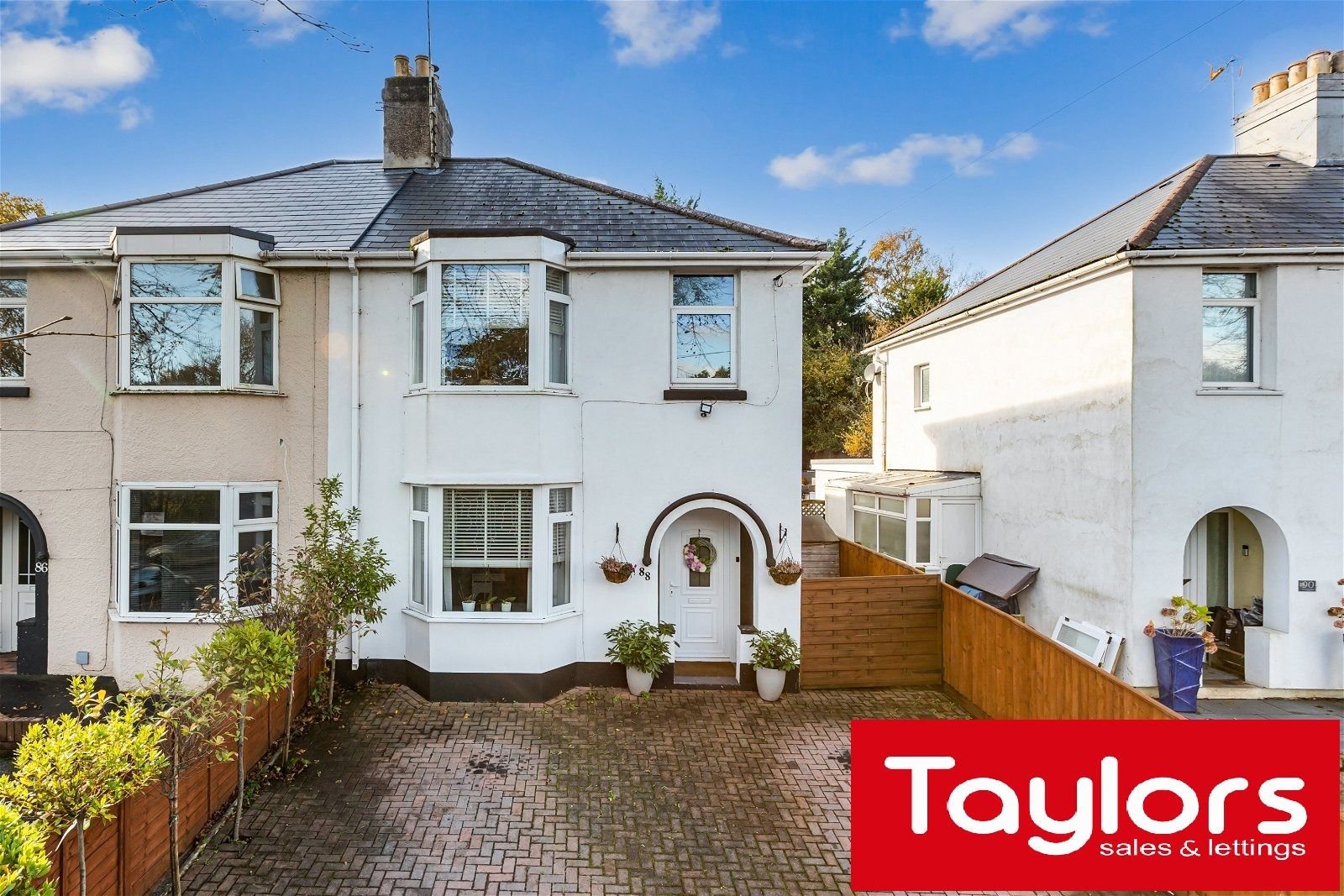Briwere Road, Torquay, TQ1 4DU
Price £350,000
3 Bedroom
Semi-Detached House
Overview
3 Bedroom Semi-Detached House for sale in Briwere Road, Torquay, TQ1 4DU
Key Features:
- 3 bed semi-detached House
- Tucked away location
- 1930's style
- Gardens
- Garage & Drive
A superb family home, this three bedroom semi-detached house is in a tucked away location being close to primary, secondary and grammar schools and also within reach of Torquay town and seafront. A 1930s style house retaining original features including picture rails, panelled doors and some fireplaces. The ground floor has a large lounge with bay window with outlook towards Shiphay plus there is a dining room, breakfast room, kitchen and WC. To the first floor are two large double bedrooms and a generous single with the front rooms having open views. There is a bathroom with a white suite plus separate WC and double glazing, central heating for added comfort. To the front there is a garden area plus a brick paved driveway to the garage and providing parking for several vehicles. For those enjoying gardening there is a large level and enclosed rear garden enjoying a sunny aspect and a high degree of privacy. Book your private viewing of this spacious family home.
Storm Porch Door to:-
Hallway - A spacious reception hallway with double glazed front door and matching side panel with decorative inset stained-glass motifs. Original staircase leading to the first floor landing. Under stairs recess housing Worcester gas boiler for central heating and hot water. Further under stairs storage space. Picture rail. Radiator. Hive digital programmer for central heating and hot water.
Lounge - 5.8 m x 3.9 m at widest points into bay. A delightful and spacious lounge having the original ornate open fireplace with matching hearth and mantel. There is a deep double glazed bay window with open outlook and views across to Shiphay and fields beyond. Radiator. Picture rail . Tv point.
Dining Room - 4.3 m x 3.6 m at widest points. A generous dining room that will easily accommodate a 6-8 seater dining table and chairs. Original tiled fireplace with matching hearth and mantle over. Picture rail. Plate rack. Radiator. Double glazed French doors leading out to the rear garden.
Breakfast Room - 3.1 m x 2.5 m at widest points. A bright breakfast room which could also be used as a dining room so freeing up the current dining room as an extra reception/bedroom 4. Picture rail. Radiator. Double glazed window.
Archway to;
Kitchen - 2.8 m x 2.4 m at widest points. Fitted with a range of wood fronted wall and base units with work surface over including built-in four burner gas hob with concealed cooker hood over. Built-in Neff double oven and grill. Space for upright fridge freezer. Plumbing for washing machine and dishwasher. Single drainer stainless steel sink unit with spray tap over. Part tiled walls, double glazed window overlooking the rear garden. An archway from the breakfast area leads to the rear lobby . Double glazed door to outside.
Downstairs WC - A white low-level WC with wash hand basin and part tiled walls. Double glazed window and tiled floor. Stairs from main entrance hallway to 1st floor landing. Double glazed window. Picture rail. Radiator. Access to loft. The loft area may be possible to convert into additional living accommodation if desired subject to the usual planning permissions and survey etc.
Bedroom 1 - 6.0 m x 3.7 m at widest points into wardrobe. A lovely large double bedroom having a deep double glazed bay window offering an open outlook across the Shiphay area of Torquay to farmland on the horizon. Stained glass inserts to double glazed window. Mirror fronted built-in wardrobes to either side of the chimney breast with central dressing table area. Radiator.
Bedroom 2 - 4.4 m x 3.7 m at widest points. Another generous double bedroom with double glazed window overlooking the rear garden. Vanity unit with inset wash handbasin with tiled surround. Radiator.
Bedroom 3 - 2.5 m x 2.4 m at widest points. A good single bedroom with double glazed ‘v’ window having stained glass inserts and also enjoying a similar open outlook to bedroom one. Radiator. Bathroom A spacious bathroom fitted with a white suite comprising panelled bath with mains shower fitment over and glazed splash screen. Matching pedestal wash hand basin. Tiled walls, double glazed window and central heating radiator. Whilst there are already 2 WC is within the property the bathroom would allow for a further WC to be fitted if desired. Separate WC Matching white close couple WC. Double glazed window. Tiled floor.
Outside - To the front is a small raised flowerbed. To the rear is a good size level and enclosed rear garden enjoying a high level of privacy and well stocked with a variety of mature trees shrubs and plants. Enjoying a sunny aspect. Cold water tap. Small brick paved courtyard area. Parking A brick paved driveway supplies room for 3 to 4 cars approximately leading to;
Garage - 4.7x 3.0m A generous garage with window power and lighting.
AGENTS NOTES These details are meant as a guide only. Any mention of planning permission, loft rooms, extensions etc, does not imply they have all the necessary consents, building control etc. Photographs, measurements, floorplans are also for guidance only and are not necessarily to scale or indicative of size or items included in the sale. Commentary regarding length of lease, maintenance charges etc is based on information supplied to us and may have changed. We recommend you make your own enquiries via your legal representative over any matters that concern you prior to agreeing to purchase.
Important information
This is a Freehold property.
This Council Tax band for this property D











