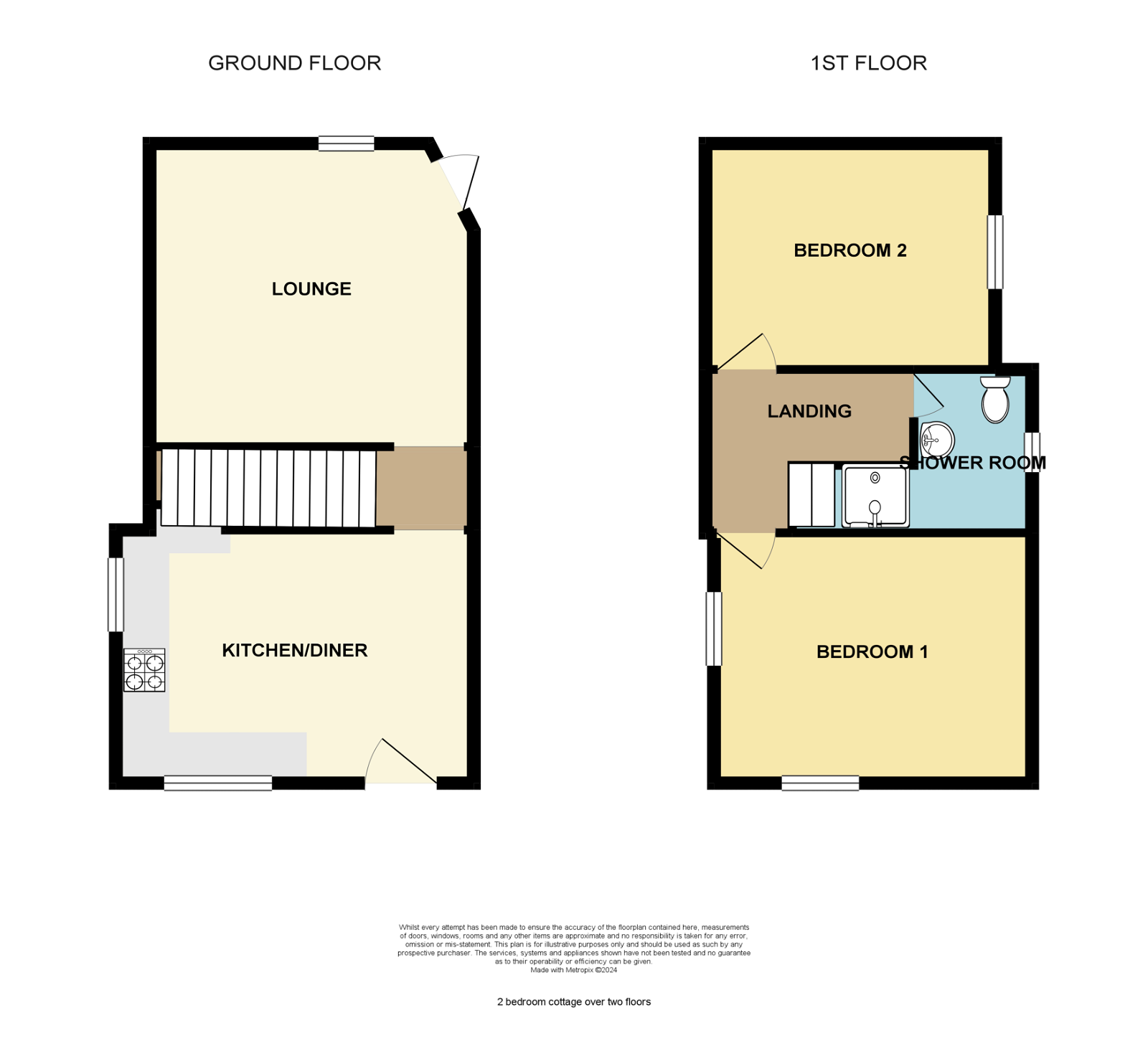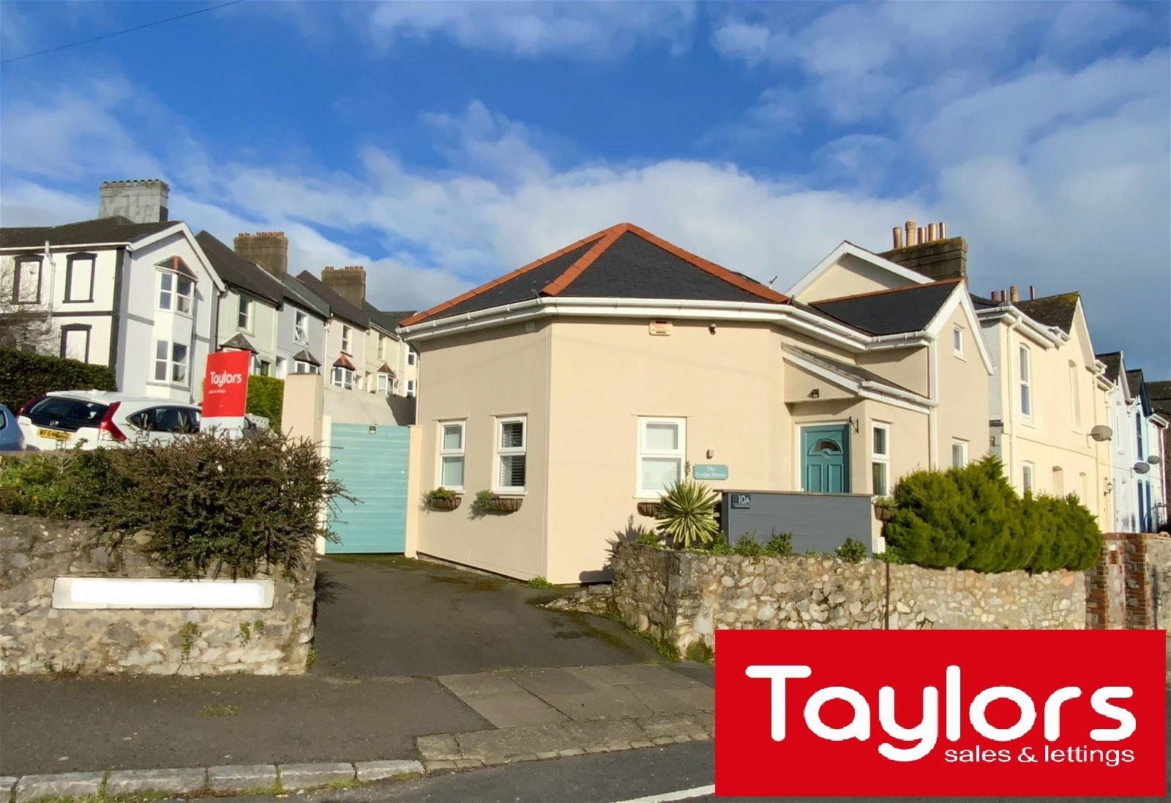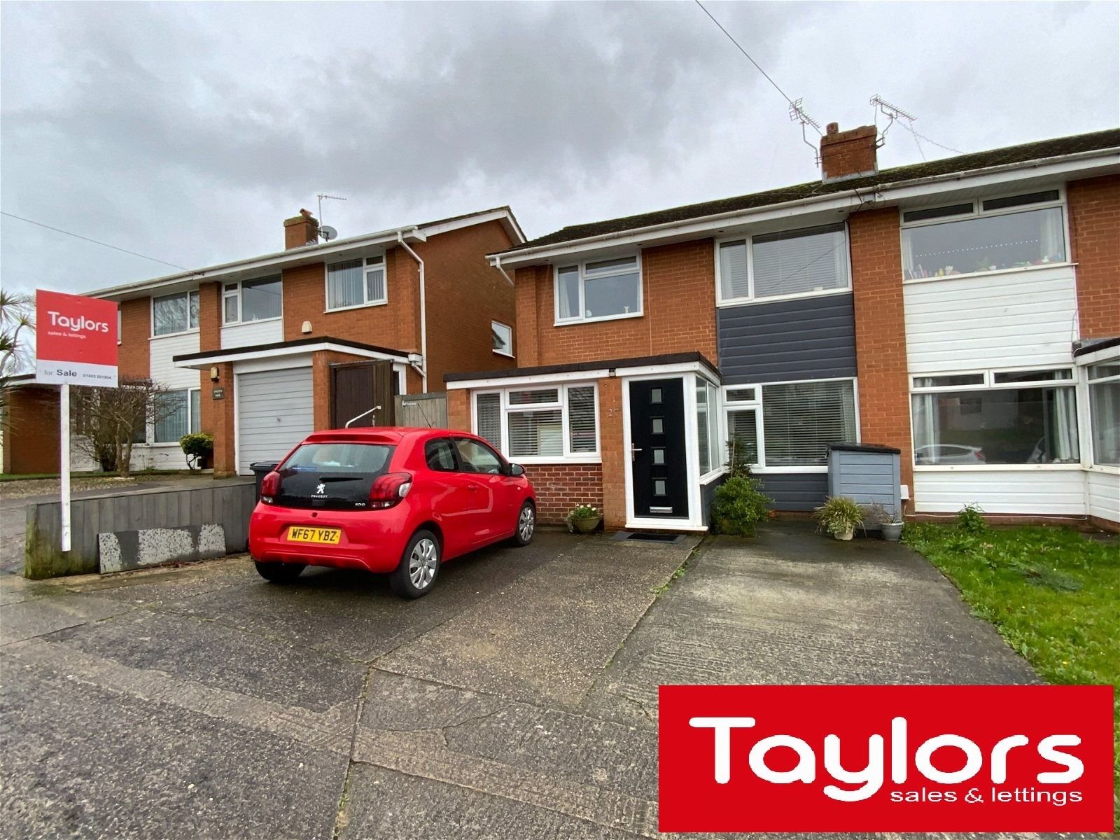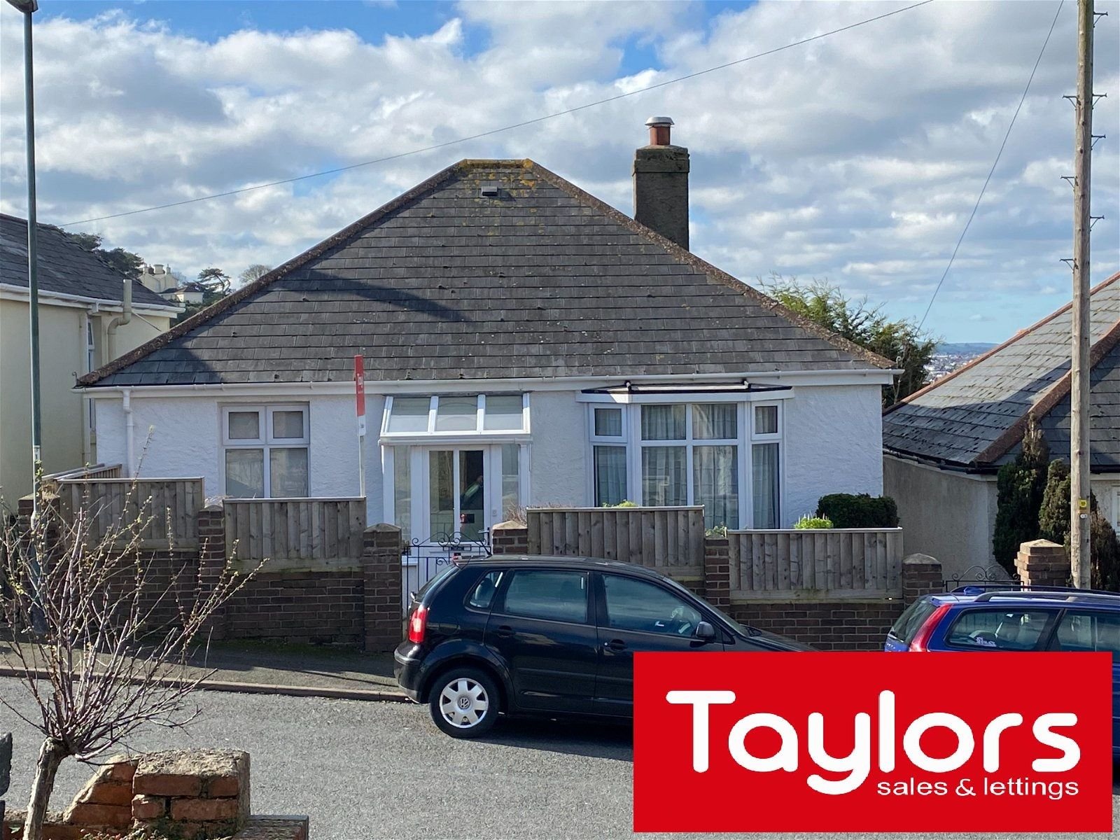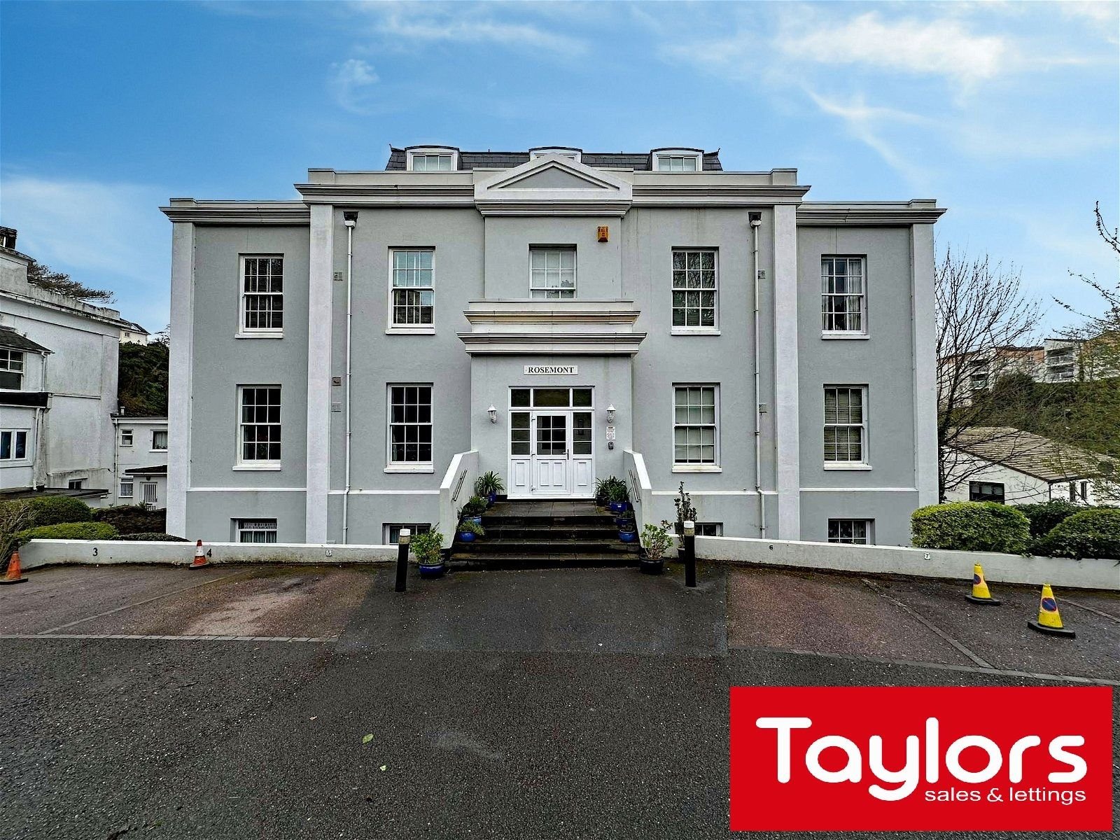Park Road, Torquay, TQ1 4QR
Offers Over £300,000
2 Bedroom
Semi-Detached House
Overview
2 Bedroom Semi-Detached House for sale in Park Road, Torquay, TQ1 4QR
Located within a stones throw from Saint Mary Church precinct and within close proximity to local transport links is this Charmingly characterful two bedroom cottage. The immaculately presented accommodation comprises two cosy double bedrooms, A wonderful modern cottage style kitchen, shower room, and a homely lounge. The property also benefits from a secluded characterful walled garden at the rear and off-road parking for one car. From revealed original wooden beams and brick work to sloping ceilings, log burners and quaint little windows this property has all the charm you can wish for. Viewings highly recommended!
Key Features:
- CHARACTER COTTAGE
- 2 DOUBLE BEDROOMS
- OFF ROAD PARKING
- WALLED GARDEN
- CONVENIENT LOCATION
Main Description
The immaculately presented accommodation comprises two cosy double bedrooms, A wonderful modern cottage style kitchen, shower room, and a homely lounge. The property also benefits from a secluded characterful walled garden at the rear and off-road parking for one car. From revealed original wooden beams and brick work to sloping ceilings, log burners and quaint little windows this property has all the charm you can wish for. Viewings highly recommended!
Kitchen/Diner - 4.63m x 3.445m max (15'2" x 11'3")
A well presented, true cottage style kitchen Fitted out with a matching range of wall and floor mounted units the comprising cupboards and drawers. Solid oak square edge work surfaces with inset china butlers sink unit. Two Matching Esse all electric stove ovens. Tiled splash back along with revealed wooden beams and brick work. Built in wooden pantry with matching seat and wooden panelling. Cupboard housing gas combination boiler. Spaces for washing machine and fridge freezer. Two double glazed windows one leading to the front of the property and a further window to the side view creating a bright dual aspect kitchen. Radiator. Space small cupboard housing consumer unit above upvc entrance door.
Inner Hallway
Carpeted Stairs leading to first floor. Opening to:-
Lounge - 4.19m x 4.123m max (13'8" x 13'6")
A traditional cosy lounge with quaint character log burner and character modern solid oak mantle. Slate style tiled hearth. Wooden effect hard flooring. Dual aspect with a Double glazed window to rear aspect and Double glazed UPVC door leading to wall providing an outlook over the church spire of Saint Mary church and access to the walled garden. Radiator.
First Floor Landing
Double glazed window to front aspect matching carpeted flooring with stairs leading to ground floor. Doors to:-
Bedroom One - 4.11m x 3.409m max (13'5" x 11'1")
Cosy dual aspect bedroom with original wooden beams and vaulted ceilings. Carpeted flooring. Fitted wooden wardrobes in keeping with the character of the room providing hanging and shelving space. Small double glazed window to front aspect and a larger double glaze window to side aspect enjoying distant country views. Access hatch to loft space. Radiator.
Bedroom Two - 3.75m x 3.070m max (12'3" x 10'0")
A fair sized double bedroom again with revealed wooden beams and vaulted ceilings. Double glazed window to rear aspect enjoying views over the walled garden and church spire. Radiator.
Shower Room
Fitted with a modern matching suite comprising a hand wash basin with mixer tap, push button WC, and a fitted tiled shower unit with main shower above. Chrome towel radiator. LED downlights with extractor built-in. Small frosted double glazed window to side aspect. Wood effect painted wall panelling.
Outside
To the front of the property is off-road parking for one car and outside light. To the rear of the property is a quaint, characterful walled garden providing a fantastic outdoor space. The level, sunny garden has a lovely decked patio area along with cobbled paths and a area laid mostly to turf. There is a little outbuilding currently used as a potting shed which has electric, an outdoor tap and toilet in. There is also another little pedestrian gate entrance to the garden from park road creating a secret garden feel. The vendor will be leaving behind the outside light in the garden along with the festoon lighting.
AGENTS NOTES These details are meant as a guide only. Any mention of planning permission, loft rooms, extensions etc, does not imply they have all the necessary consents, building control etc. Photographs, measurements, floorplans are also for guidance only and are not necessarily to scale or indicative of size or items included in the sale. Commentary regarding length of lease, maintenance charges etc is based on information supplied to us and may have changed. We recommend you make your own enquiries via your legal representative over any matters that concern you prior to agreeing to purchase.
Important information
This is a Freehold property.
Jaxon Heights, Windsor Road, Torquay
Jaxon Heights, Windsor Road, Torquay

