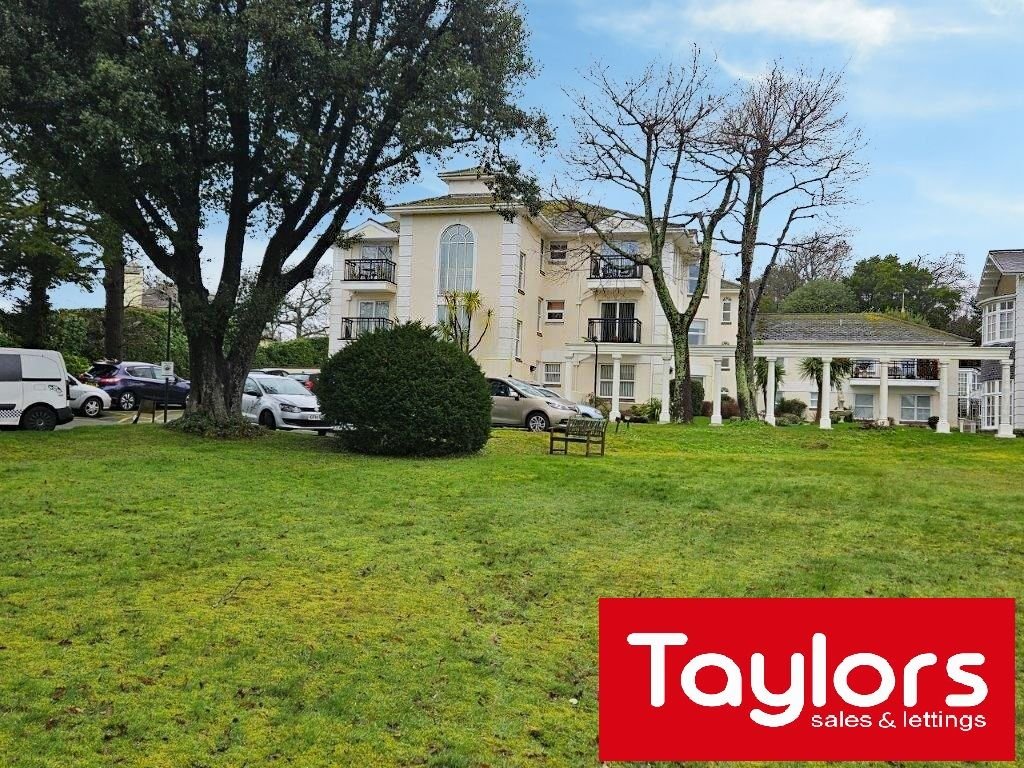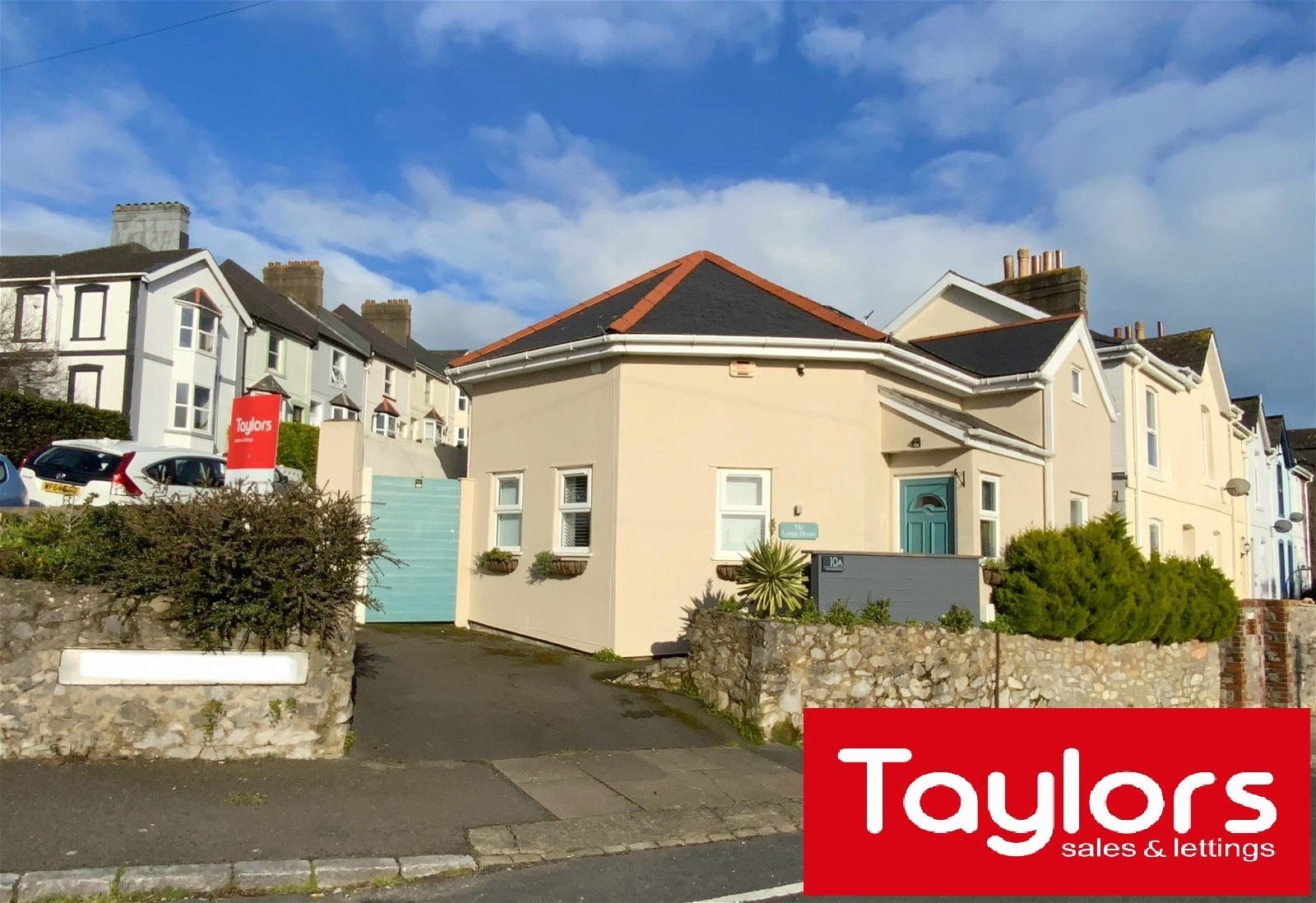Coombe Road, Torquay
Offers Over £299,950
4 Bedroom
Semi-Detached House
Overview
4 Bedroom Semi-Detached House for sale in Coombe Road, Torquay
Located within a popular residential location between St Marychurch and Barton is this versatile and spacious Four bedroom semi detached house. The accommodation comprises four bedrooms, two reception rooms, kitchen and bathroom. There is an easily accessible downstairs bedroom which coupled up with the front reception room would create a fantastic secondary accommodation which is currently the case. The property also benefits from an insulated cabin in the back garden with electrics, water and wastage connections which could create the perfect home office or guest accommodation. The property comes with off road parking and a low maintenance rear garden. If you are looking for a generous sized property in a good location and a flexible layout, this is the property for you!
Key Features:
- 3 BEDROOMS
- SEMI DETACHED
- VERSATILE LAYOUT
- OFF ROAD PARKING
- GARDEN
- DOUBLE GLAZED AND GAS CENTRALLY HEATED
Description
Located within a popular residential location between St Marychurch and Barton is this versatile and spacious Four bedroom semi detached house. The accommodation comprises four bedrooms, two reception rooms, kitchen and bathroom. There is an easily accessible downstairs bedroom which coupled up with the front reception room would create a fantastic secondary accommodation which is currently the case. The property also benefits from an insulated cabin in the back garden with electrics, water and wastage connections which could create the perfect home office or guest accommodation. The property comes with off road parking and a low maintenance rear garden. If you are looking for a generous sized property in a good location and a flexible layout, this is the property for you!
Entrance Hall - 2.52m x 0.91m (8'3" x 2'11")
Double glazed window to front aspect, 2 large frosted double glazed windows. Part tiled flooring and part wood style hard flooring. Entrance to secondary lounge, door to:
Bedroom 4/Guest Bedroom - 4.98m x 2.42m (16'4" x 7'11")
Double glazed window to front aspect, carpeted flooring. Cupboard housing the consumer unit, radiator. Step up with opening to:
En-Suite
Fitted with a modern matching 3 piece white suite comprising: Shower cubicle with electric shower, low level WC and pedestal wash hand basin. Cupboard housing the gas meter. Extractor fan, tiled flooring and part tiled walls. Stylish PVC cladding on remaining walls providing ease for cleaning and maintenance.
2nd Reception - 3.71m x 3.34m (12'2" x 10'11")
This room is currently used as a living room with kitchenette. The current owners will be removing the kitchen and returning the room to a 2nd lounge. Double glazed window to front, wood effect hard flooring. Door to:
Lounge/Diner - 5.4m x 2.7m (17'8" x 8'10")
Double glazed french doors leading out to garden with double glazed windows either side. Vertical panelled radiator. Door to:
Inner Hallway
Stairs rising to 1st floor with under stairs recess. Frosted double glazed window to side aspect.
Kitchen - 4.23m x 3m (13'10" x 9'10")
Fitted with a modern matching range of wall and base mounted units and drawers with roll edge work surface over. 1.5 bowl sink unit with mixer tap. Fitted electric oven and hob with cooker hood above. Counter lights and led lights in kickboards. Integrated dishwasher, space for fridge/freezer. Double glazed window to rear and double glazed door to garden. Tiled flooring.
1st Floor Landing
Access hatch to loft space, frosted double glazed window to side. Doors to:
Bedroom 1 - 3.56m x 3.37m (11'8" x 11'0")
Double glazed window to front, radiator.
Bedroom 2 - 3.38m x 3.45m max (11'1" x 11'3" max)
Double glazed window to rear, radiator.
Bedroom 3 - 2.57m x 2.44m (8'5" x 8'0")
Double glazed window to front, radiator.
Bathroom
Fitted with a modern matching 3 piece white suite comprising of: Panelled bath with mains shower, low level WC and pedestal wash hand basin. Cupboard housing the gas combination boiler, chromed ladder style radiator. Double glazed window to side, tiled flooring.
Utility Room
Accessed from the side of the property. Fitted wall and base mounted units, spaces for washing machine and tumble dryer.
Outside
To the front of the property is a driveway providing parking for 2 to 3 cars. To the rear of the property is a level, low maintenance garden currently laid to wood decking and paving. Within the back garden there is also a wood cabin that is insulated and has its own electric and water supply. Within the cabin there is also a WC and wash hand basin. The bonus space the cabin provides could create the perfect home office or guest accommodation.
AGENTS NOTES These details are meant as a guide only. Any mention of planning permission, loft rooms, extensions etc, does not imply they have all the necessary consents, building control etc. Photographs, measurements, floorplans are also for guidance only and are not necessarily to scale or indicative of size or items included in the sale. Commentary regarding length of lease, maintenance charges etc is based on information supplied to us and may have changed. We recommend you make your own enquiries via your legal representative over any matters that concern you prior to agreeing to purchase.
Important information
This is a Freehold property.
This Council Tax band for this property B

Jaxon Heights, Windsor Road, Torquay
Jaxon Heights, Windsor Road, Torquay










