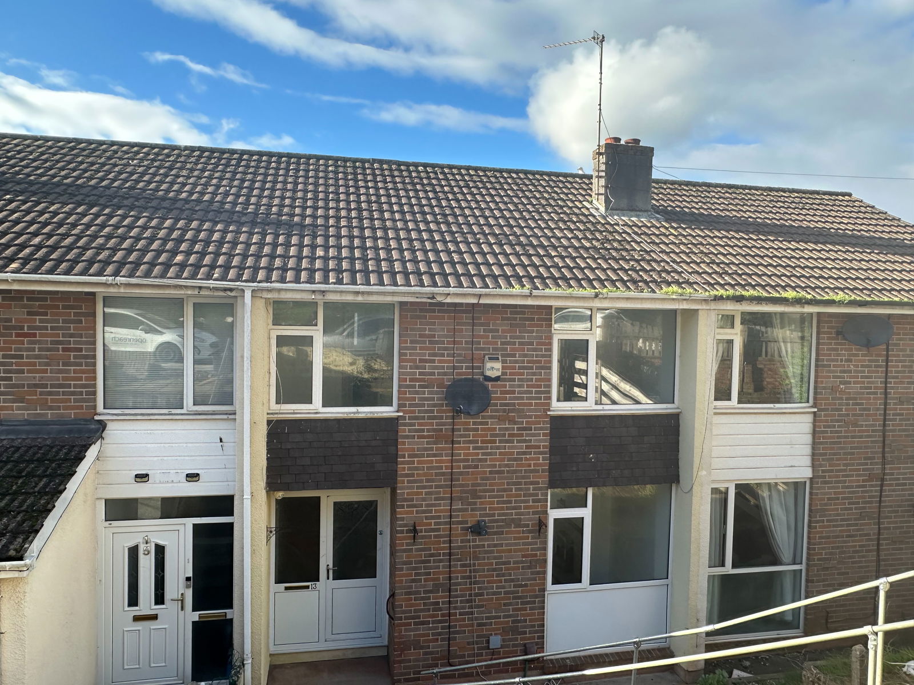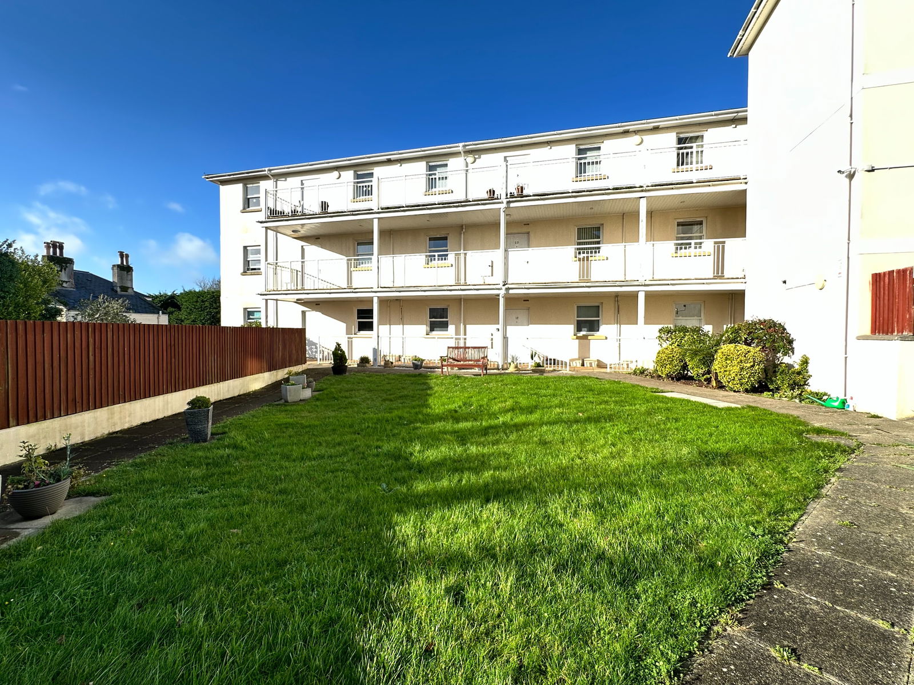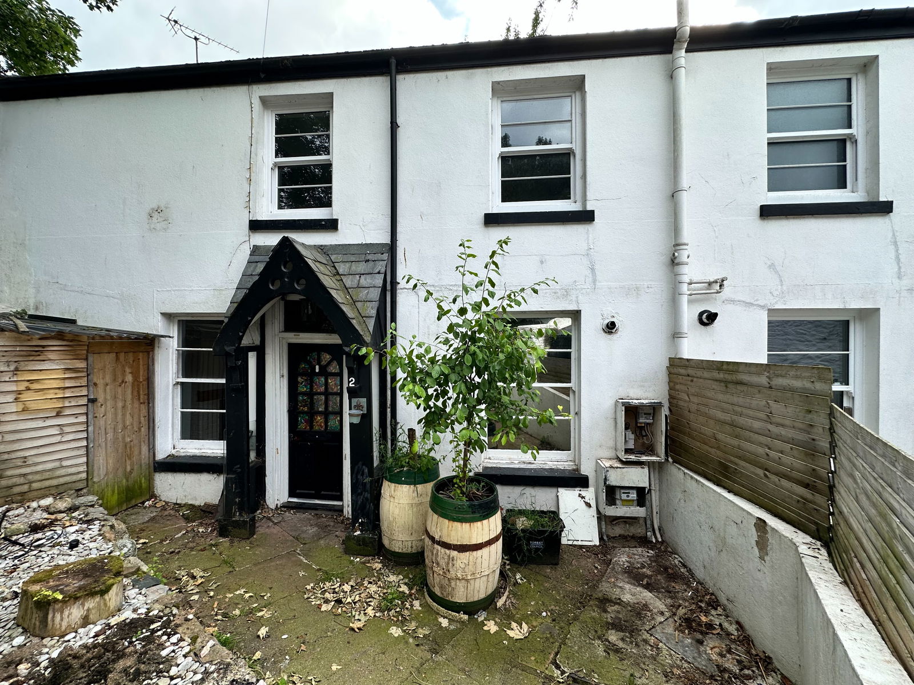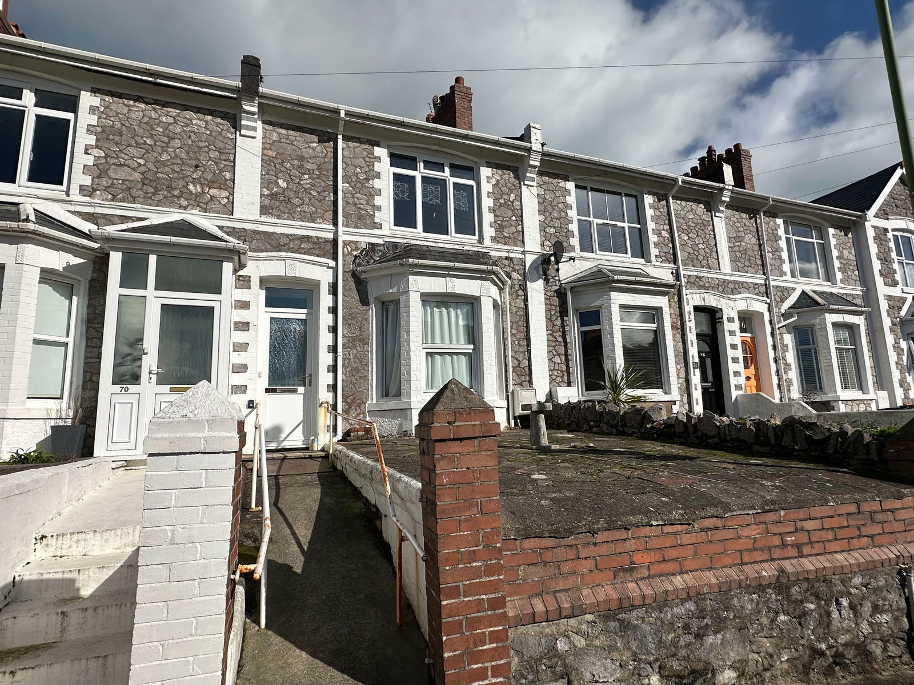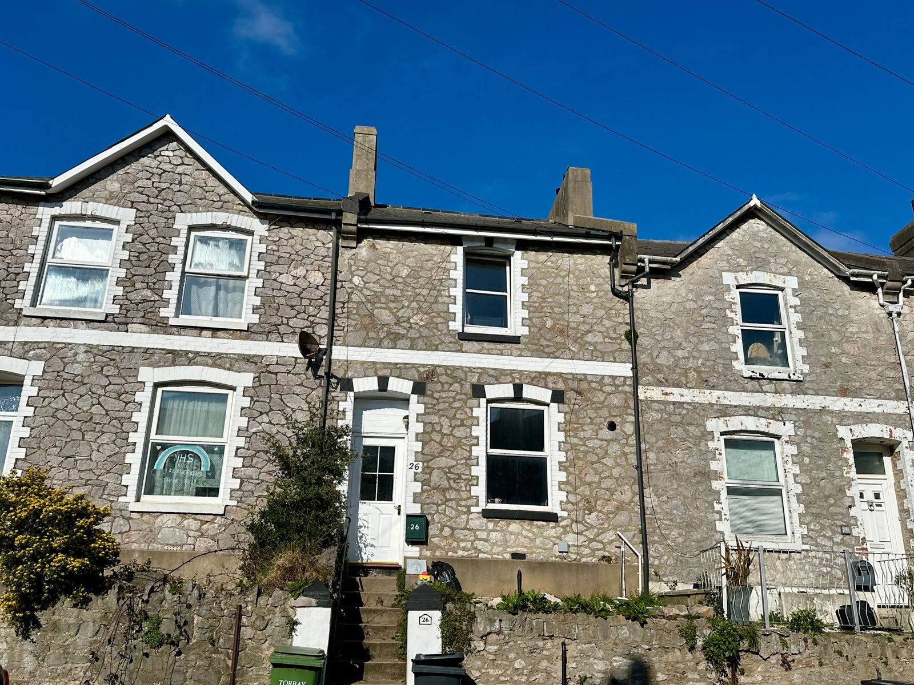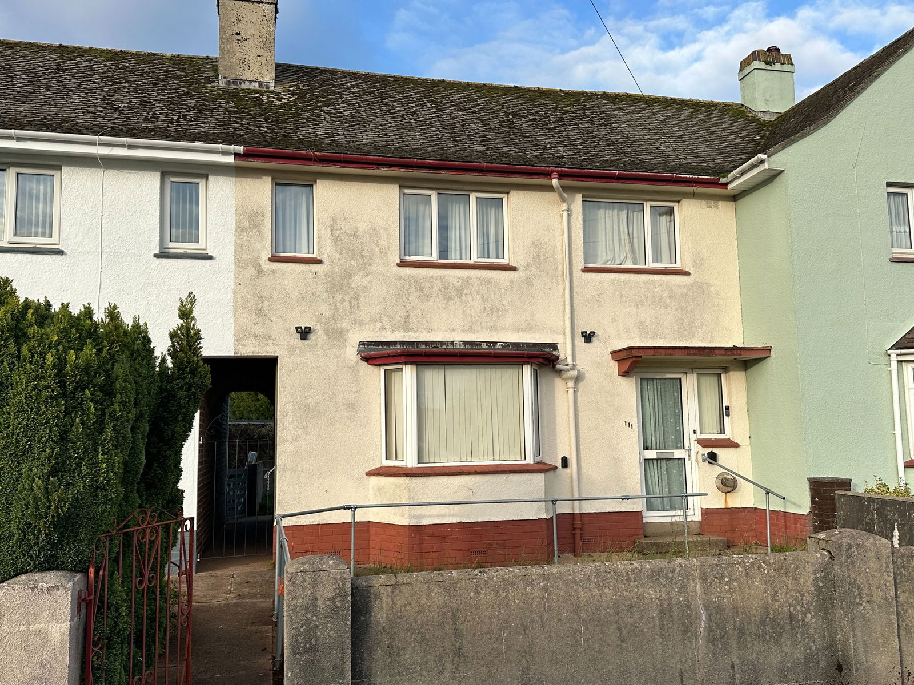
This property has been removed by the agent. It may now have been sold or temporarily taken off the market.
A delightful 2 bed first floor flat forming part of an original Edwardian property and retaining some original features. There are high ceilings and deep skirting boards as well as the original panelled internal doors. The accommodation offers a spacious lounge, large diner hallway, kitchen, breakfast room with a range of built in appliances, two bedrooms and bathroom. All well presented with double glazed and central heating. A noticeable feature is the large private rear garden which is mainly lawn with trees and shrubs. A gardeners delight or ideal for family occasions. No chain! Viewing recommended.
We have found these similar properties.




