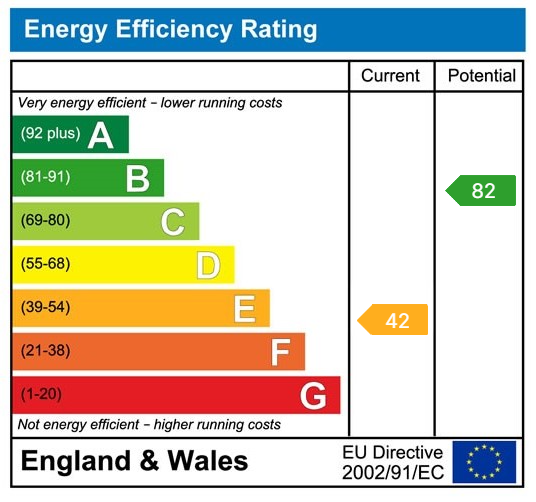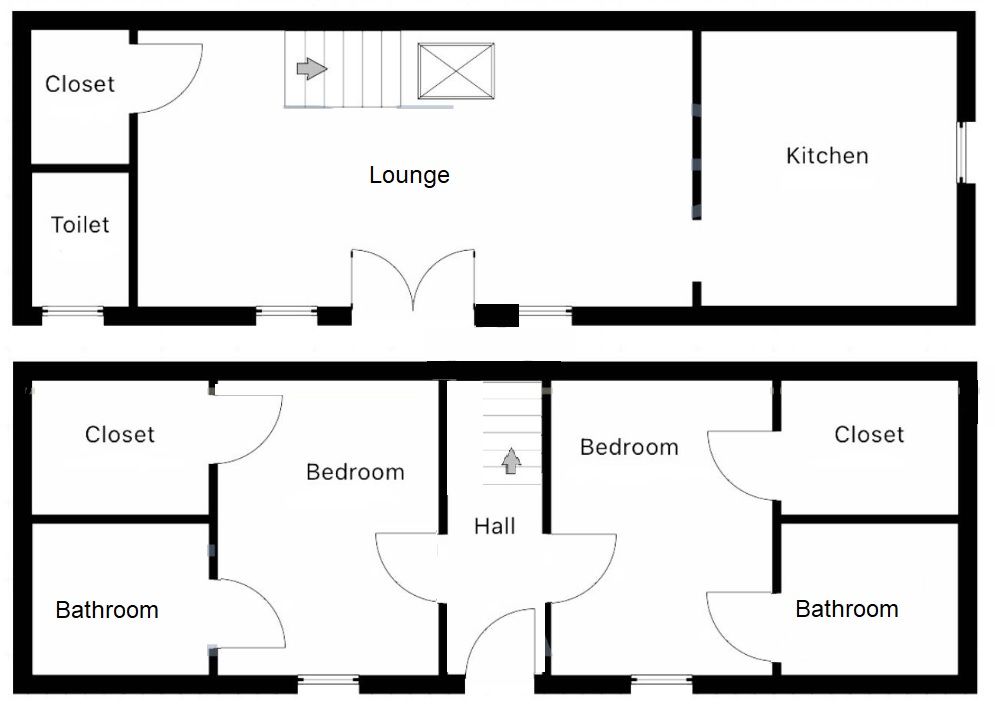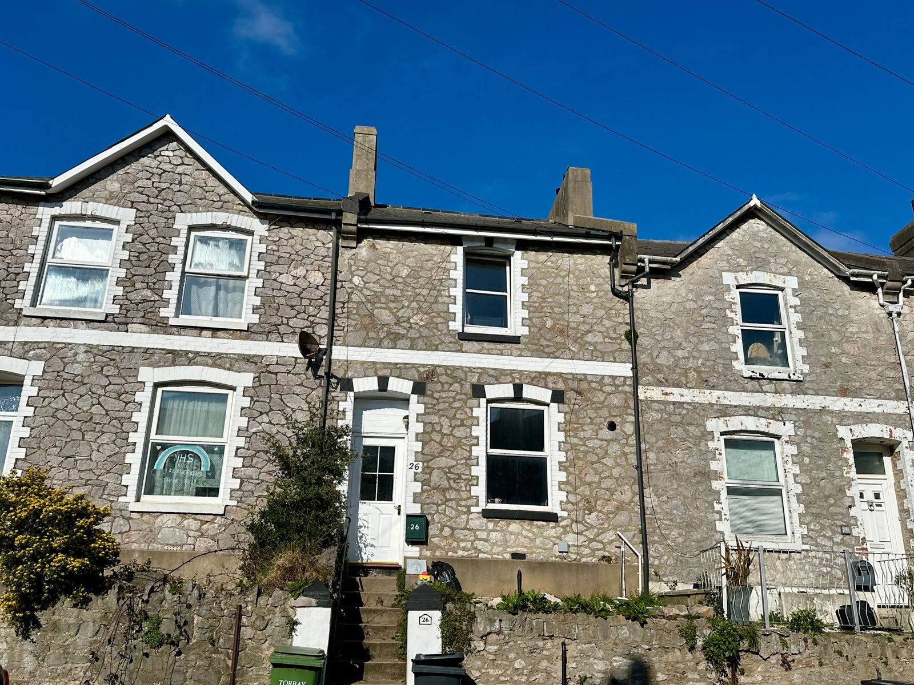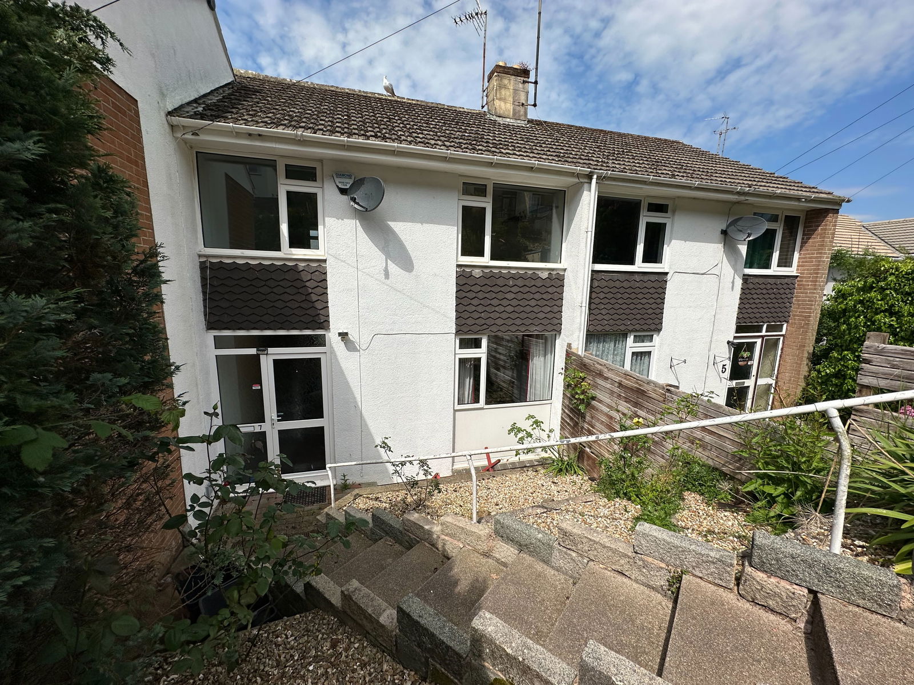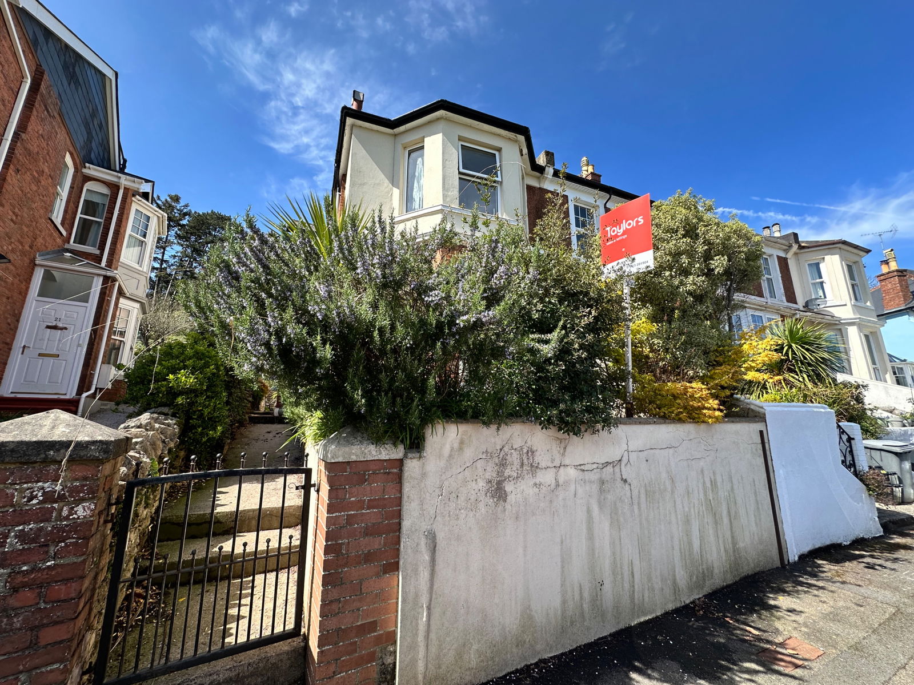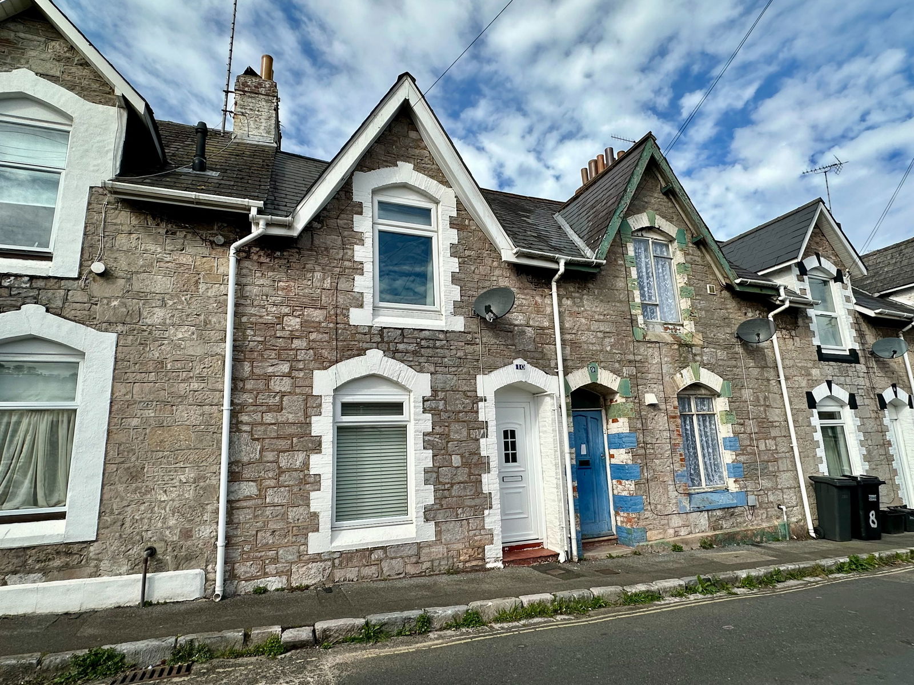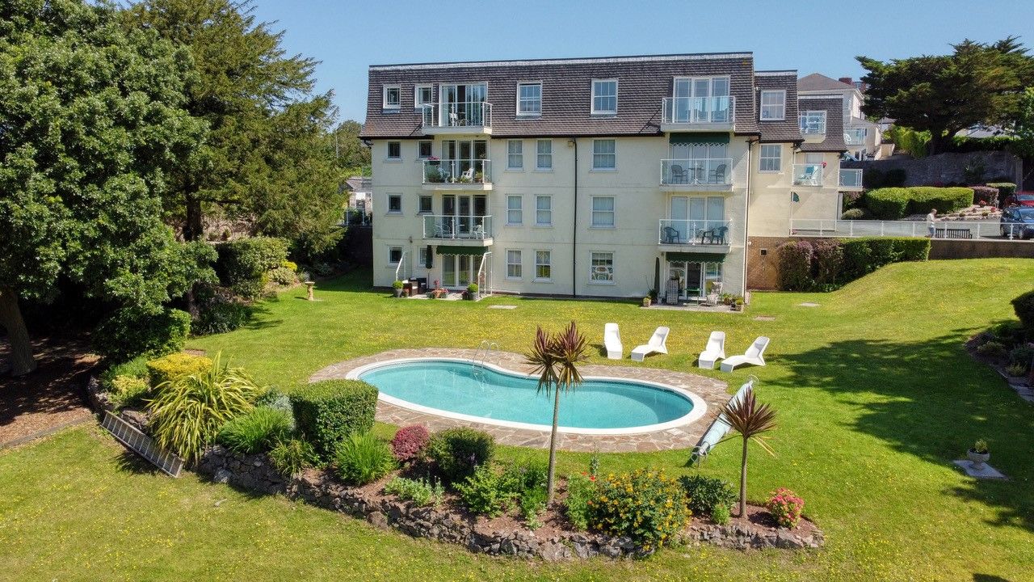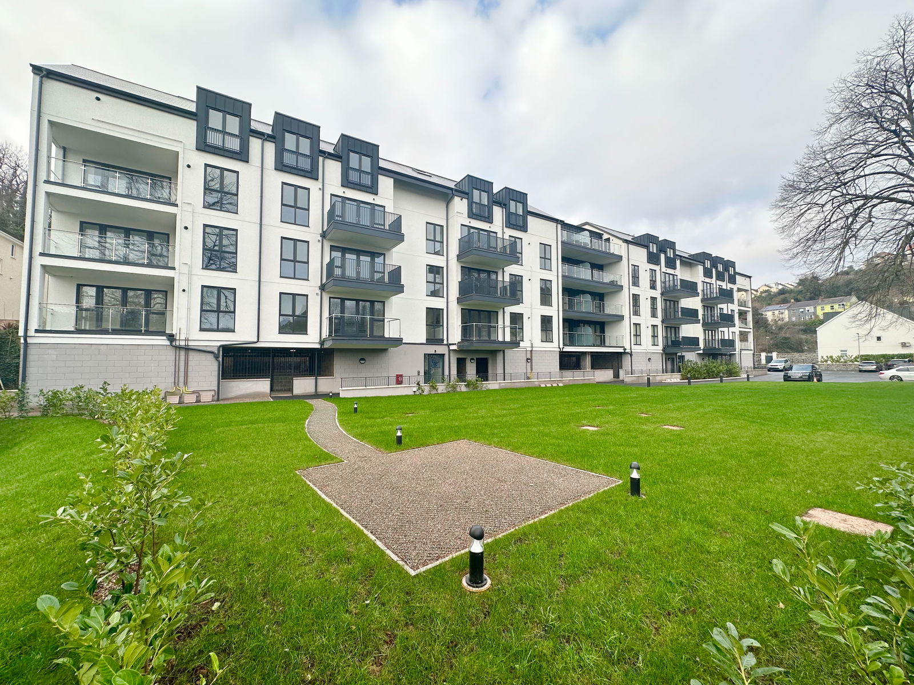SSTC
Old Mill Road, Torquay, TQ2 6HT
Guide Price £190,000
2 Bedroom
Semi-Detached House
Overview
2 Bedroom Semi-Detached House for sale in Old Mill Road, Torquay, TQ2 6HT
Key Features:
- BARN CONVERSION
- COURTYARD
- HEART OF CHELSTON
- CHAIN FREE
Nestled in the sought after area of Chelston close to shops and local amenities is this spacious 2 bedroom cottage style barn conversion. This property is accessed through a private pretty patio garden. On the ground floor are 2 large ensuite bedrooms. Upstairs is a very large lounge/diner and separate kitchen and cloak room. Early viewing highly recommended.
Large bedroom. Built in cupboard. Window overlooking the front garden. Radiator.
A three piece suite comprising of a panel enclosed bath with mixer tap and shower attachment, low level wc, pedestal wash hand basin, tiled walls, radiator and extractor fan.
Built in cupboard. Window to front. Radiator.
A three piece suite comprising of a pedestal wash hand basin, low level wc, shower cubicle with shower, radiator, part tiled walls and extractor fan.
Two double glazed windows. French doors leading to Juliet balcony. Brick feature decorative fire place. Vaulted beamed ceilings. Two radiators.
Range of cupboards and drawers. Space for cooker, washing machine and fridge freezer. Window over sink unit. Radiator.
Low level wc and hand wash basin.
To the front is a courtyard fully laid patio.
AGENTS NOTES These details are meant as a guide only. Any mention of planning permission, loft rooms, extensions etc, does not imply they have all the necessary consents, building control etc. Photographs, measurements, floorplans are also for guidance only and are not necessarily to scale or indicative of size or items included in the sale. Commentary regarding length of lease, maintenance charges etc is based on information supplied to us and may have changed. We recommend you make your own enquiries via your legal representative over any matters that concern you prior to agreeing to purchase.
Read more
Entrance Door
Bedroom One - 4.4m x 4m (14'5" x 13'1")
Large bedroom. Built in cupboard. Window overlooking the front garden. Radiator.
Ensuite
A three piece suite comprising of a panel enclosed bath with mixer tap and shower attachment, low level wc, pedestal wash hand basin, tiled walls, radiator and extractor fan.
Bedroom Two - 4.1m x 4m (13'5" x 13'1")
Built in cupboard. Window to front. Radiator.
Ensuite
A three piece suite comprising of a pedestal wash hand basin, low level wc, shower cubicle with shower, radiator, part tiled walls and extractor fan.
Stairs Leading To First Floor Landing
Lounge Diner - 9.9m x 4.2m (32'5" x 13'9")
Two double glazed windows. French doors leading to Juliet balcony. Brick feature decorative fire place. Vaulted beamed ceilings. Two radiators.
Kitchen - 4.1m x 2.4m (13'5" x 7'10")
Range of cupboards and drawers. Space for cooker, washing machine and fridge freezer. Window over sink unit. Radiator.
Cloakroom
Low level wc and hand wash basin.
Outside
To the front is a courtyard fully laid patio.
AGENTS NOTES These details are meant as a guide only. Any mention of planning permission, loft rooms, extensions etc, does not imply they have all the necessary consents, building control etc. Photographs, measurements, floorplans are also for guidance only and are not necessarily to scale or indicative of size or items included in the sale. Commentary regarding length of lease, maintenance charges etc is based on information supplied to us and may have changed. We recommend you make your own enquiries via your legal representative over any matters that concern you prior to agreeing to purchase.
Important Information
- This is a Freehold property.
- This Council Tax band for this property is: B
