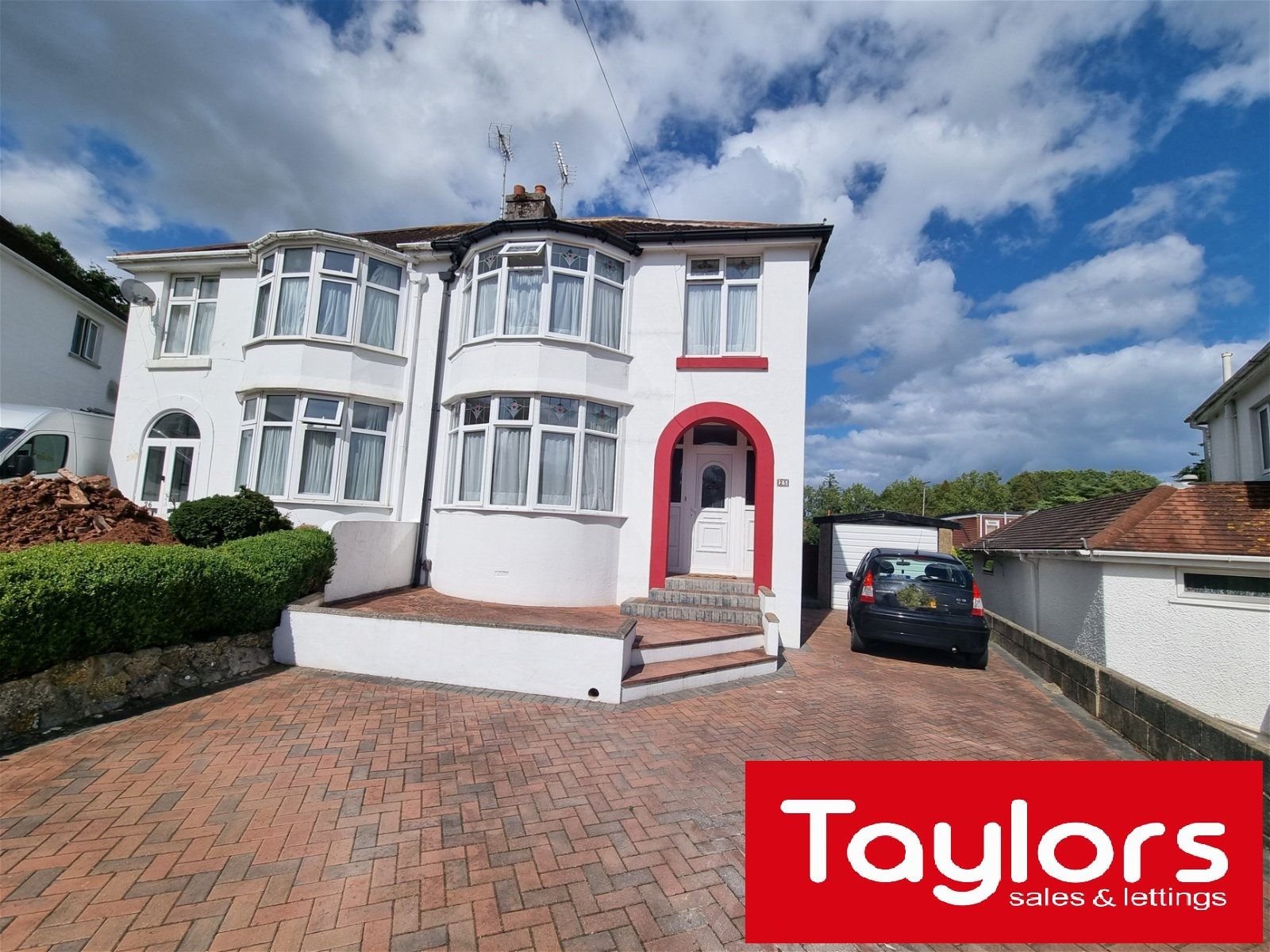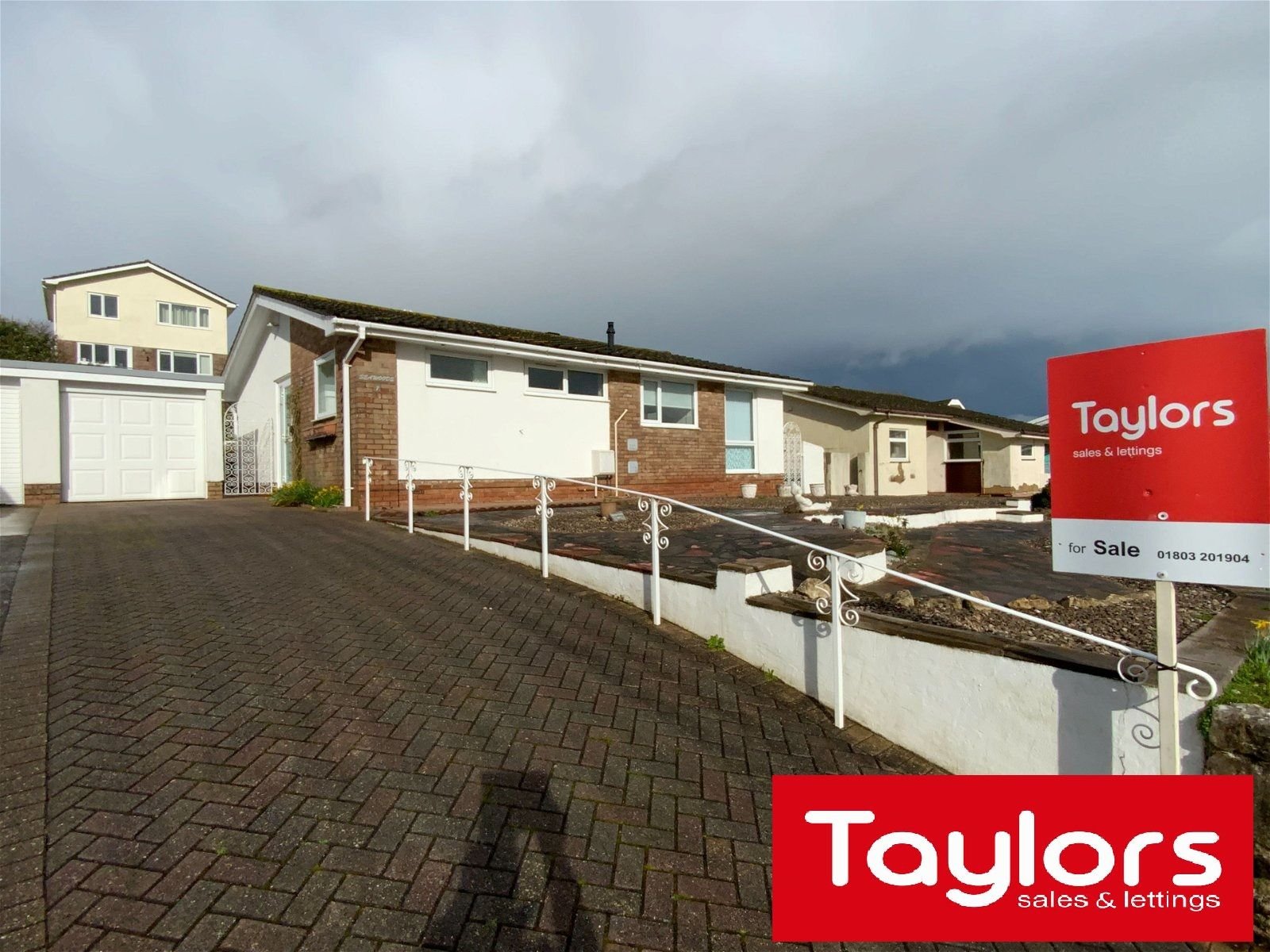Furzebrake Close, Torquay, TQ2 7FX
Price £475,000
4 Bedroom
Detached House
Overview
4 Bedroom Detached House for sale in Furzebrake Close, Torquay, TQ2 7FX
Taylors are delighted to present this immaculate 4 bedroom detached house tucked away within this small cul-de-sac. Bus services are to hand as are some excellent schools including the Grammar schools at Shiphay plus shops at the Willows retail park. For those who enjoy walking there are some lovely country walks through to Daccombe. The property is immaculately presented throughout and tastefully finished to an exceptional standard. The accommodation consists of: 4 double bedrooms, 2 bathrooms (one being en-suite), smart kitchen/diner, large lounge, cloakroom and utility room. There is double glazing, gas central heating, garage and off road parking for 3-4 cars. The property also benefits from a spacious corner plot garden. Early viewing advised to avoid disappointment.
Key Features:
- 4 DOUBLE BEDROOMS
- 2 BATHROOMS
- GARAGE AND PARKING
- CORNER PLOT GARDEN
- EARLY VIEWING ADVISED
Description
Taylors are delighted to present this immaculate 4 bedroom detached house tucked away within this small cul-de-sac. Bus services are to hand as are some excellent schools including the Grammar schools at Shiphay plus shops at the Willows retail park. For those who enjoy walking there are some lovely country walks through to Daccombe and beyond. The property is immaculately presented throughout and tastefully finished to an exceptional standard. The accommodation consists of: 4 double bedrooms, 2 bathrooms (one being en-suite), smart kitchen/diner, large lounge, cloakroom and utility room. There is double glazing, gas central heating, garage and off road parking for 3-4 cars. The property also benefits from a spacious corner plot garden. Early viewing advised to avoid disappointment.
Entrance Hall
Double glazed door to front, stairs rising to 1st floor with under stairs storage cupboard. Radiator and doors to:
Lounge - 5.94m x 3.85m (19'5" x 12'7")
Double glazed window to front and double glazed patio doors to rear. Log effect electric fire set into fireplace, 2 radiators.
Kitchen/Diner - 5.92m x 3.8m max (19'5" x 12'5" max)
Fitted with a modern matching range of high gloss fronted wall and base mounted units and drawers with roll edge work surface over and under unit lighting. Breakfast bar. 1.5 bowl stainless steel sink unit with mixer tap. Fitted electric double oven and gas hob with glass backplate and cooker hood above. Concealed integrated dishwasher and space for American style fridge/freezer. Inset ceiling spotlights in kitchen area, double glazed windows to front and rear. Radiator and door to:
Utility Room - 2m x 1.88m (6'6" x 6'2")
Fitted with modern high gloss fronted wall and base mounted units with roll edge work surface over. Single bowl stainless steel sink unit. Spaces for washing machine and tumble dryer. Double glazed door to rear, tiled flooring, extractor fan and radiator.
Cloakroom
Fitted with a modern matching 2 piece white suite comprising of: Low level WC and wall mounted wash hand basin with mixer tap. Double glazed window to front, tiled flooring, radiator.
1st Floor Landing
Double glazed window to rear, over stairs storage cupboard. Access hatch to loft space which is part boarded. Radiator and doors to:
Bedroom 1 - 3.67m + recess x 3.29m (12'0" + recess x 10'9")
Double glazed window to front enjoying an open outlook, radiator. Door to:
Ensuite
Fitted with a modern matching 3 piece white suite comprising of: Shower cubicle with electric shower, low level WC and wall mounted wash hand basin with mixer tap. Double glazed window to front, chromed ladder style radiator. Inset ceiling spotlights and extractor fan.
Bedroom 2 - 3.19m x 2.92m (10'5" x 9'6")
Double glazed window to front enjoying an open outlook, radiator.
Bedroom 3 - 3.89m x 2.58m (12'9" x 8'5")
Double glazed window to rear, radiator.
Bedroom 4 - 2.93m x 2.66m (9'7" x 8'8")
Fitted wardrobes along 1 wall. Double glazed window to rear, radiator.
Bathroom
Fitted with a modern matching 4 piece white suite comprising of: Panelled bath with mixer tap and shower attachment, shower cubicle with mains shower, low level WC and wall mounted wash hand basin with mixer tap. Chromed ladder style radiator, extractor fan. Double glazed window to front, inset ceiling spotlights.
Outside
The property is situated on a spacious corner plot. There is a garage with up and over door and parking for several vehicles. Steps lead up to the front door where there is a storm porch with light. To the rear is a paved terrace and space for a hot tub. Steps lead up to the remainder of the garden which is laid mainly to lawn and several decked sunbathing areas. The property is planted with a variety of attractive shrubs.
AGENTS NOTES These details are meant as a guide only. Any mention of planning permission, loft rooms, extensions etc, does not imply they have all the necessary consents, building control etc. Photographs, measurements, floorplans are also for guidance only and are not necessarily to scale or indicative of size or items included in the sale. Commentary regarding length of lease, maintenance charges etc is based on information supplied to us and may have changed. We recommend you make your own enquiries via your legal representative over any matters that concern you prior to agreeing to purchase.
Important information
This is a Freehold property.











