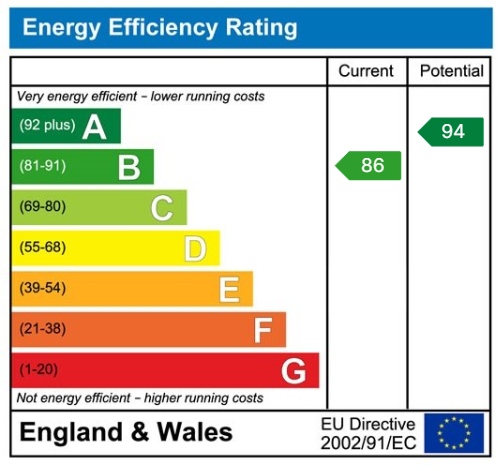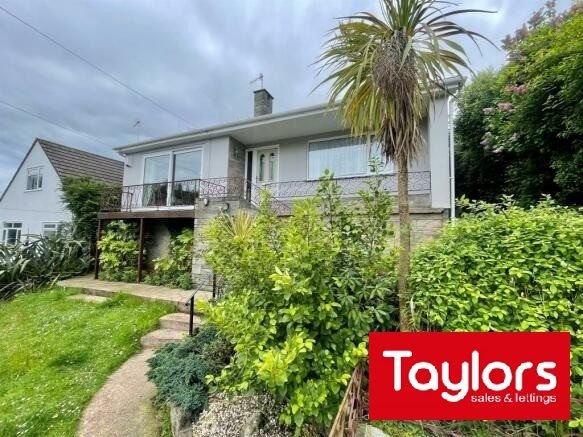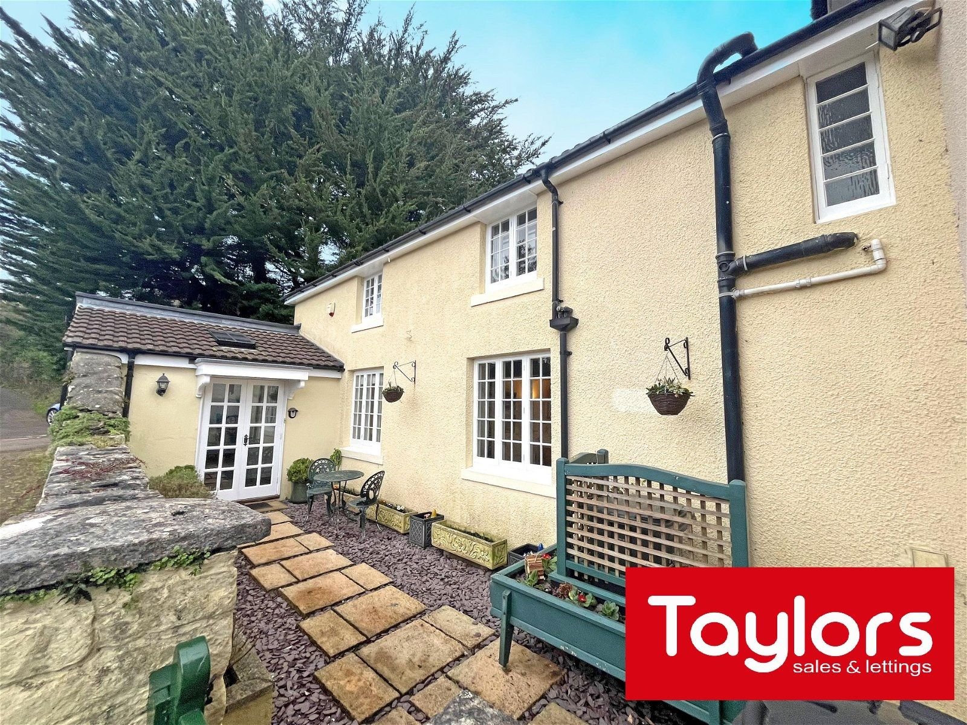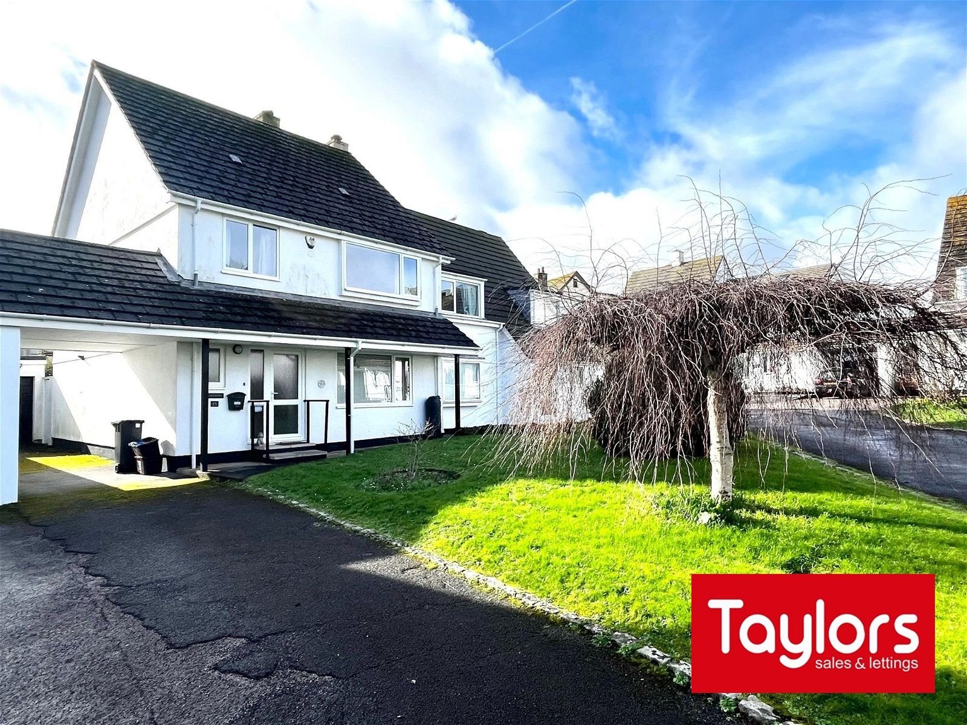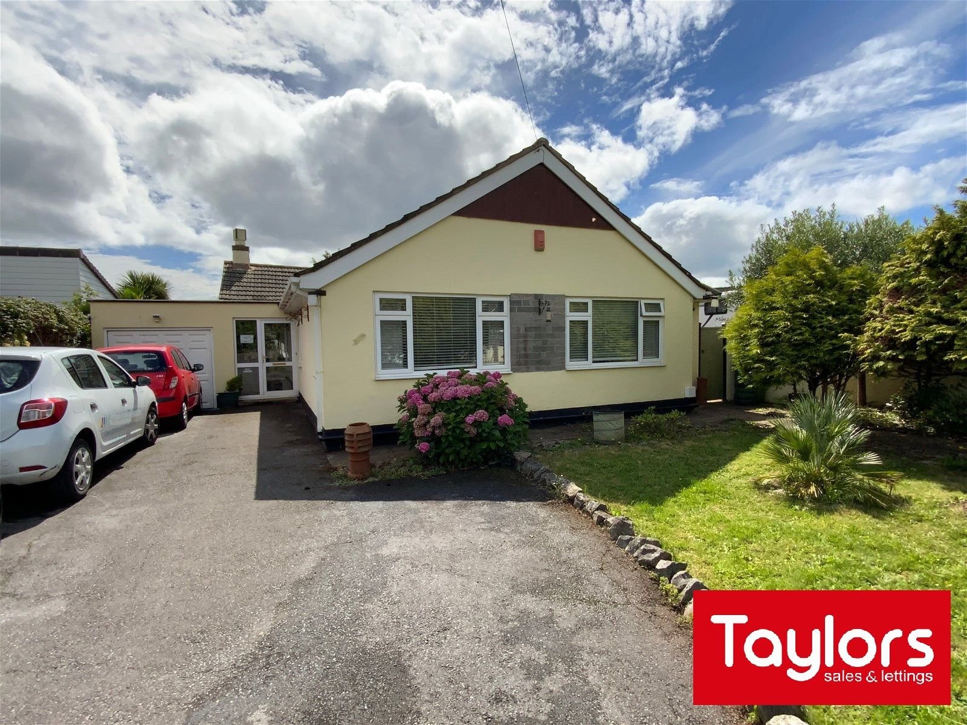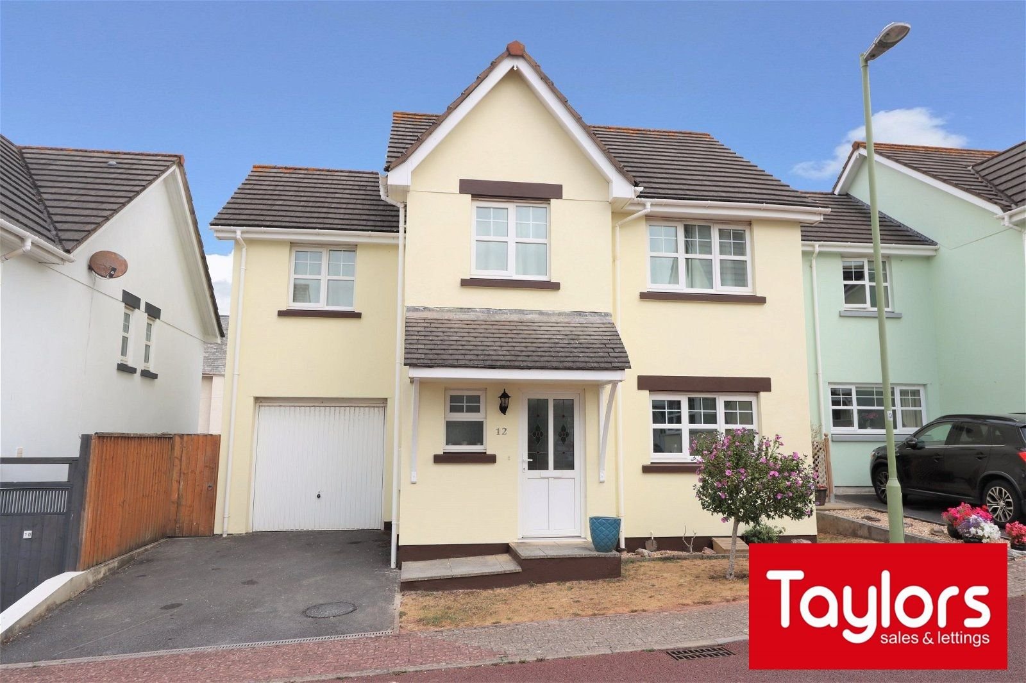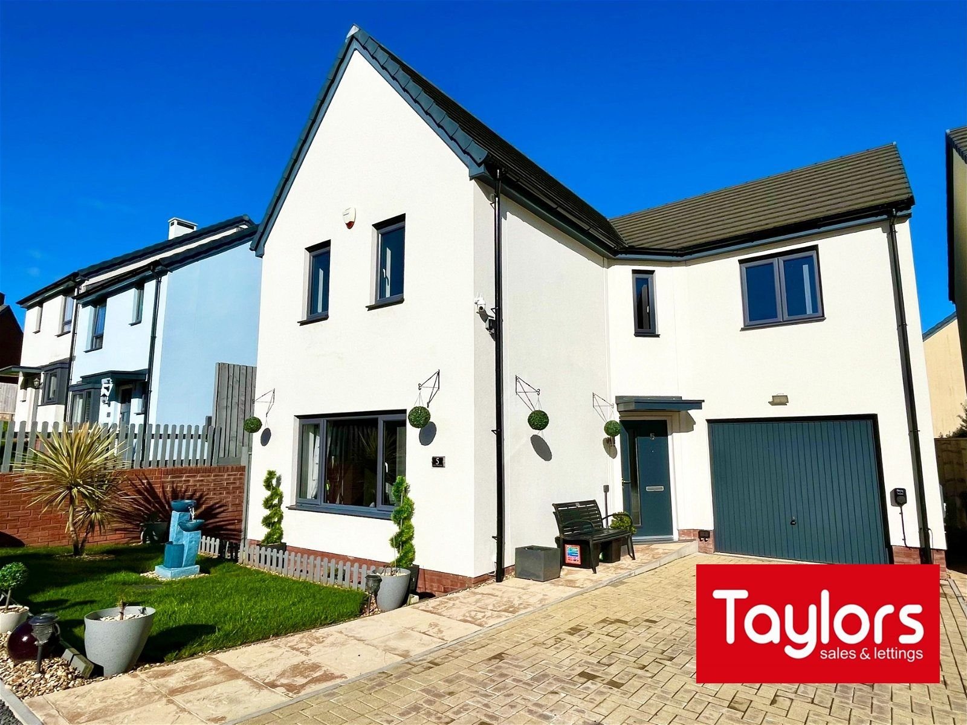Miranda Road, Preston, Paignton
Guide Price £425,000
3 Bedroom
Bungalow
Overview
3 Bedroom Bungalow for sale in Miranda Road, Preston, Paignton
GUIDE PRICE OF £425,000
An exceptionally finished three bedroom detached bungalow located in the extremely sought after area of Preston, Paignton. The bungalow only just being built boasts a 10 year Global Homes warranty. The property comprises of a wide and welcoming entrance hallway, a beautifully modern kitchen/diner, a living room, a downstairs WC, three double bedrooms, a master en-suite, a spa like family bathroom, ample off road parking and a sun soaked rear garden. The bungalow enjoys wonderful sea views and has been finished to the highest of standards from the appliances, bathroom fittings, Bifolding doors and so much more. The property is being offered with no onwards chain.
Key Features:
- NO CHAIN
- SEA VIEWS
- OFF ROAD PARKING
- THREE DOUBLE BEDROOMS
- BEAUTIFULLY PRESENTED
- NEW BUILD
GUIDE PRICE OF £425,000
A composite front door opening into a wonderfully wide and welcoming entrance hallway, engineered oak flooring, over head spotlighting, stairs rising to the first floor, white high gloss doors leading to adjoining rooms and a matt grey vertical modern radiator.
KITCHEN/DINER - 7.24m x 4.11m (23'9" x 13'6") A beautifully finished chefs kitchen with a range of stunning Matt blue shaker style eye level, base and drawer units with white quartz work surfaces over. An incredible range of top fitted integrated appliances from a double porcelain sink unit, three eye level electric ovens, an eye level microwave, an induction hob with a downdraft extractor that gives it that sleek and sophisticated finish and an integrated dishwasher. Space and plumbing for a washing machine. Breakfast bar seating for 4, space for a 8/10 seater dining table. Bifolding doors opening out onto the rear gardens perfect for that indoor outdoor feel for those summer evenings. LED spotlighting and a further matte grey vertical radiator. Engineered oak flooring throughout and a cupboard housing the brand new combination boiler.
LIVING ROOM - 4.37m x 3.58m (14'4" x 11'9") A spacious yet cosy living room with space for a variety of furniture. Engineered oak flooring, TV point, bifolding doors that open up onto the rear gardens perfect for entertaining. Vertical matte grey radiator.
DOWNSTAIRS WC A sleek and modern downstairs cloakroom with a low level flush WC, a vanity wash hand basin with high gloss fitted storage below, complimentary tiled walls, an LED fitted mirror and a white heated towel rail.
BEDROOM THREE - 3.1m x 2.95m (10'2" x 9'8") A spacious double bedroom located on the ground floor with plenty of space. A UPVC double glazed window, a matte grey radiator and engineered oak flooring carried on through.
FIRST FLOOR
BEDROOM ONE - 5.72m x 2.77m (18'9" x 9'1") A phenomenally large master bedroom with an abundance of space for a variety of furniture. Beautiful sea views across Paignton over Torquay, Thatchers Rock. A uPVC double glazed window, matte grey radiators, eaves storage and a door leading into:-
MASTER EN-SUITE A gorgeous master en-suite that again has been completed to an incredible standard with a low level flush WC, a vanity wash hand basin with high gloss fitted storage below as well as a walk in shower unit. Complimentary tiled walls and flooring, an LED touch light mirror and Velux window.
BEDROOM TWO - 5.72m x 2.77m (18'9" x 9'1") Another great sized large double bedroom again with a vast amount of space. A uPVC double glazed window and matte grey radiator. Eaves storage. Incredible sea views across to Torquay.
BATHROOM A spa like family bathroom with a four piece suite comprising of a low level flush WC, his and hers double vanity wash hand basins with fitted storage below, a deep bath unit and a walk in corner shower. Sophisticated tiled walls and flooring, an LED Bluetooth mirror, Velux window and a white heated towel rail.
OUTSIDE
FRONT A resin driveway allows off road parking for up to 3 vehicles, with a side garden that has been laid with artificial turf for both ease of maintenance and a sleek and high end finish.
REAR GARDEN A west facing rear garden boasting an abundance of light. The garden has been arranged over three levels to help follow the sun through out the day with an artificially turfed section, a sizeable patio area perfect for outdoor dining and entertaining, and a raised sun deck with breathtaking sea views ideal for an evening glass of wine whilst watching the sun set across the bay.
AGENTS NOTES These details are meant as a guide only. Any mention of planning permission, loft rooms, extensions etc, does not imply they have all the necessary consents, building control etc. Photographs, measurements, floorplans are also for guidance only and are not necessarily to scale or indicative of size or items included in the sale. Commentary regarding length of lease, maintenance charges etc is based on information supplied to us and may have changed. We recommend you make your own enquiries via your legal representative over any matters that concern you prior to agreeing to purchase.
Important information
This is a Freehold property.
This Council Tax band for this property D
