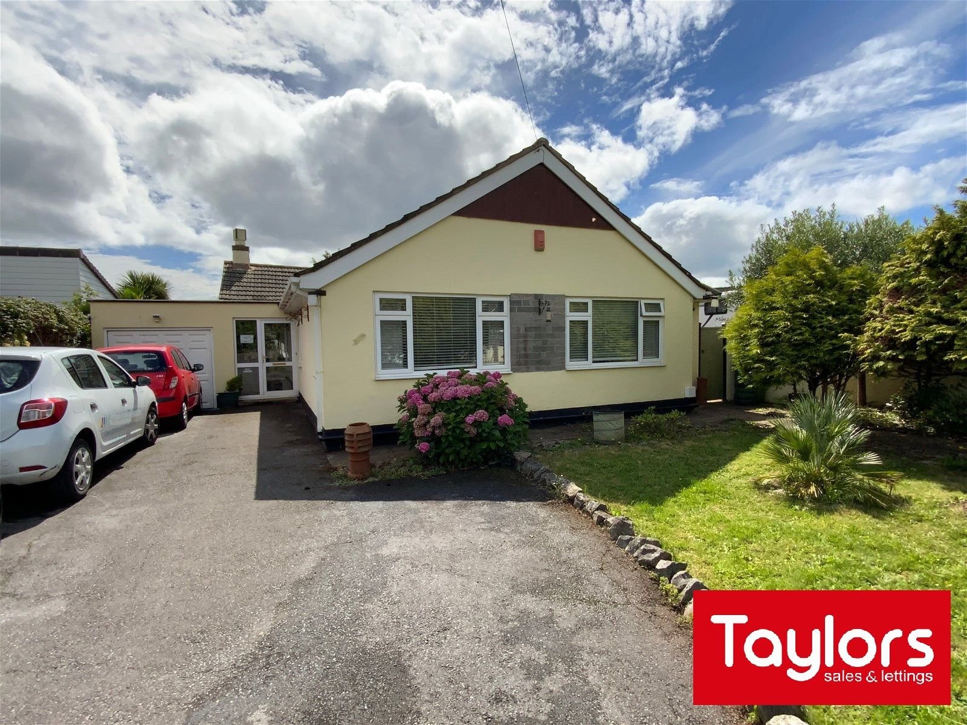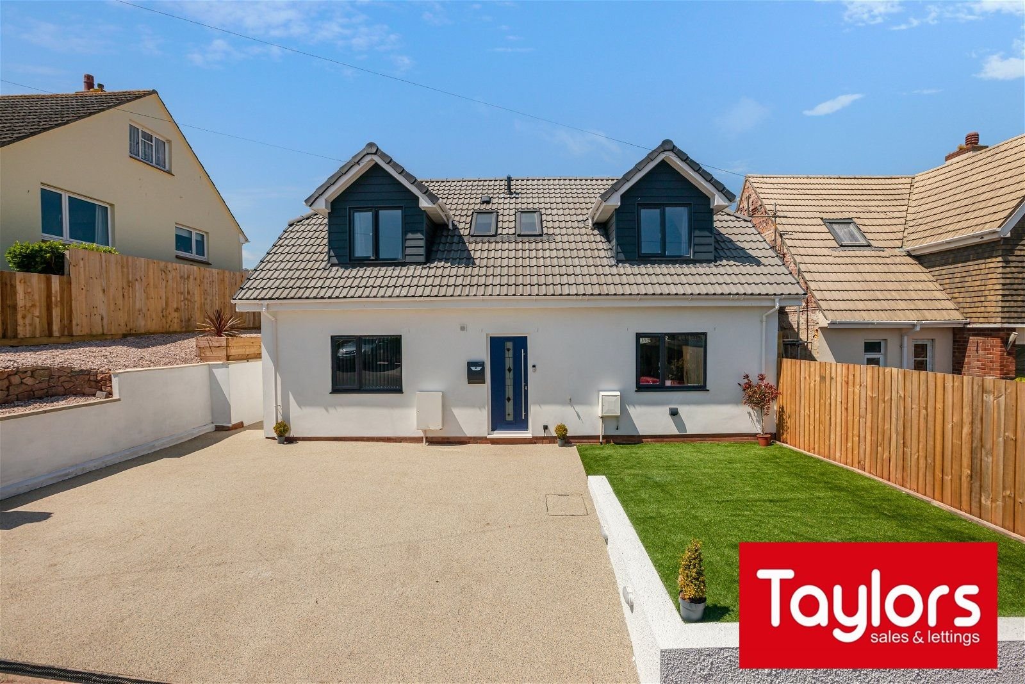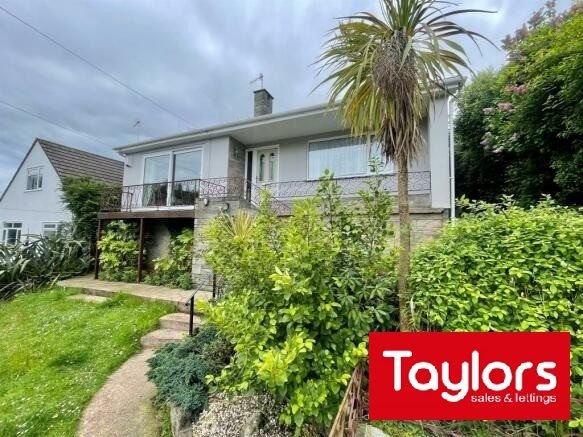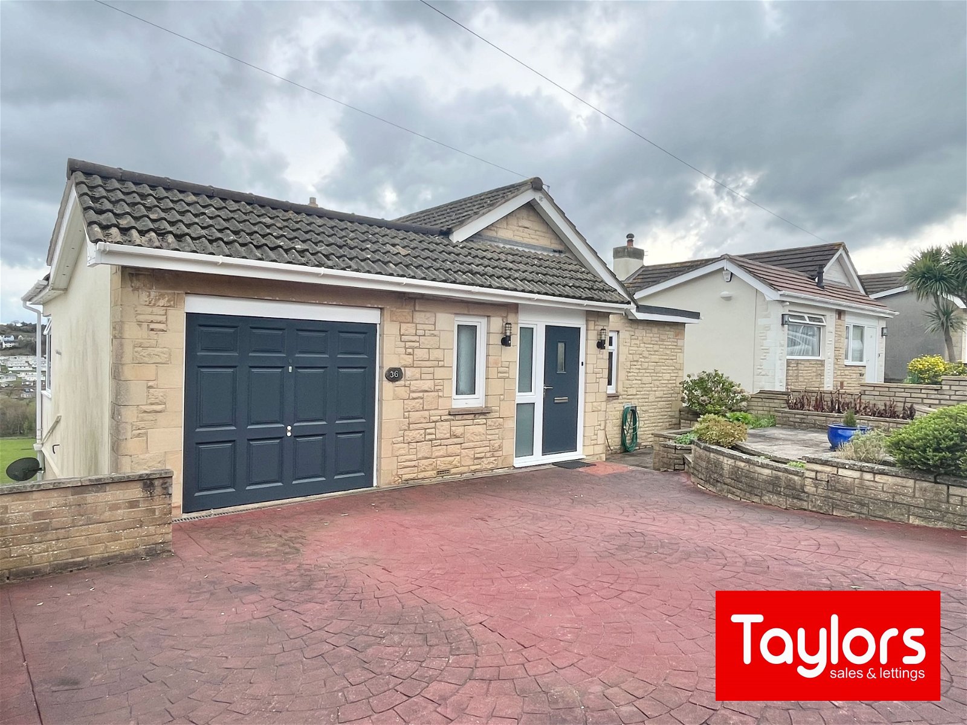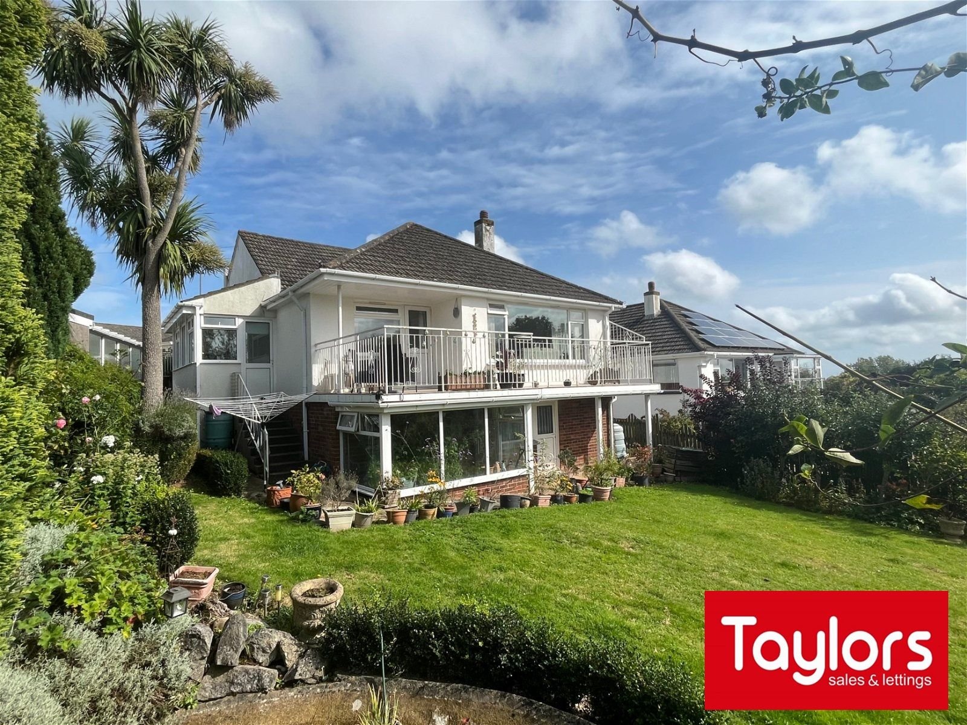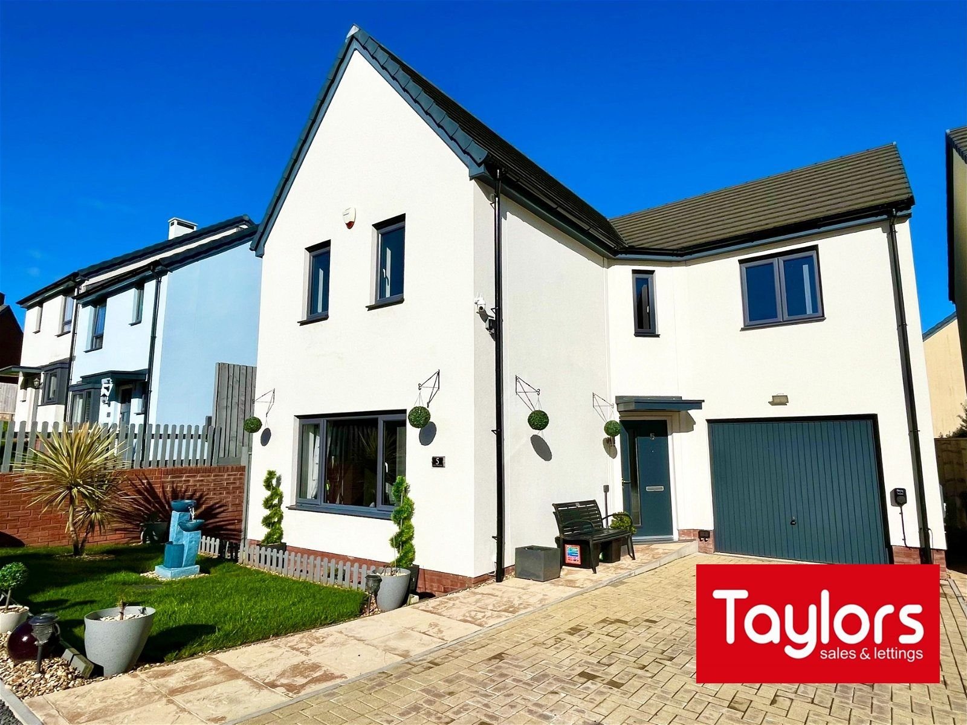Seafields, Goodrington, Paignton
Price £440,000
4 Bedroom
Detached House
Overview
4 Bedroom Detached House for sale in Seafields, Goodrington, Paignton
A superb 4 bedroom detached family house located in a small exclusive development only a few minutes level walk of Goodrington Sands Beach and also local shops, post office and bus stop. There are nearby coastal walks alongside the Dart Valley Steam Railway to Brixham. The property offers spacious accommodation and includes an en-suite to the master bedroom and downstairs W/C. There is an enclosed level rear garden enjoying a sunny aspect plus there is a driveway leading to an integral garage. Be quick if you are interested in this chain free property!
Key Features:
- DETACHED HOUSE
- 4 BEDROOMS
- EN-SUITE
- DOUBLE GLAZING AND CENTRAL HEATING
- GARAGE AND GARDENS
- CHAIN FREE
GENERAL DESCRIPTION A superb 4 bedroom detached family house located in a small exclusive development only a few minutes level walk of Goodrington Sands Beach and also local shops, post office and bus stop. There are nearby coastal walks alongside the Dart Valley Steam Railway to Brixham. The property offers spacious accommodation and includes an en-suite to the master bedroom and downstairs W/C. There is an enclosed level rear garden enjoying a sunny aspect plus there is a driveway leading to an integral garage. Be quick if you are interested in this chain free property!
HALLWAY Double glazed front door. Radiator. Heating thermostat.
LOUNGE 17' 8" x 11' 9" (5.4m x 3.6m) A lovely large lounge which overlooks the rear garden and has double glazed French doors leading out to the rear garden. Decorative fireplace with inset coal effect gas fire. Double glazed window. Two radiators. Three wall light points. Deep understairs cupboard. TV point.
KITCHEN/DINER 13' 5" x 10' 9" (4.1m x 3.3m) Another spacious room fitted with a range of wood effect wall and base units with granite effect work surface over. Baumatic stainless steel gas hob with stainless steel cooker hood over. Plumbing for washing machine and dishwasher. Integrated fridge and separate freezer. Undercabinet lighting. Double glazed window to front. Space for 4-6 seater table. Radiator. Wood effect flooring. Spotlights to ceiling.
DOWNSTAIRS W/C White suite comprising low level WC and wash hand basin. Radiator. Double glazed window. Fuse box.
FRIST FLOOR LANDING Access to loft. Radiator. Built in store cupboard. Airing cupboard housing Worcester gas boiler.
BEDROOM ONE 11' 9" x 11' 5" (3.6m x 3.5m) A generous double room with built in wardrobe and double glazed window to rear. Radiator. TV point. Door to:-
EN-SUITE A white suite comprising double shower cubicle with Mira shower and glass doors. Pedestal wash hand basin and low level WC. Fully Porcenalosa tiled walls. Double glazed window. Radiator. Striplight.
BEDROOM TWO 10' 9" x 10' 9" (3.3m x 3.3m) Another double room with built in wardrobes and double glazed window to front. Radiator.
BEDROOM THREE 9' 2" x 7' 2" (2.8m x 2.2m) A single room with double glazed window to front and radiator. Built in wardrobe.
BEDROOM FOUR 11' 5" x 8' 6" (3.5m x 2.6m at widest) A double room with double glazed window to front and radiator.
BATHROOM A white suite comprising bath with shower attachment, pedestal wash hand basin and low level WC. Shower cubicle with glass door and Mira shower. Double glazed window. Radiator.
FRONT A small easily managed garden frontage.
PARKING A drive for one car to:-
GARAGE 17' 8" x 8' 10" (5.4m x 2.7m) Power and light. Double glazed door to rear garden.
REAR A level and enclosed garden backing onto St George's church being mainly lawn with patio and slate chippings. Side access to the front.
AGENTS NOTES These details are meant as a guide only. Any mention of planning permission, loft rooms, extensions etc, does not imply they have all the necessary consents, building control etc. Photographs, measurements, floorplans are also for guidance only and are not necessarily to scale or indicative of size or items included in the sale. Commentary regarding length of lease, maintenance charges etc is based on information supplied to us and may have changed. We recommend you make your own enquiries via your legal representative over any matters that concern you prior to agreeing to purchase.
Important information
This is a Freehold property.
This Council Tax band for this property E



