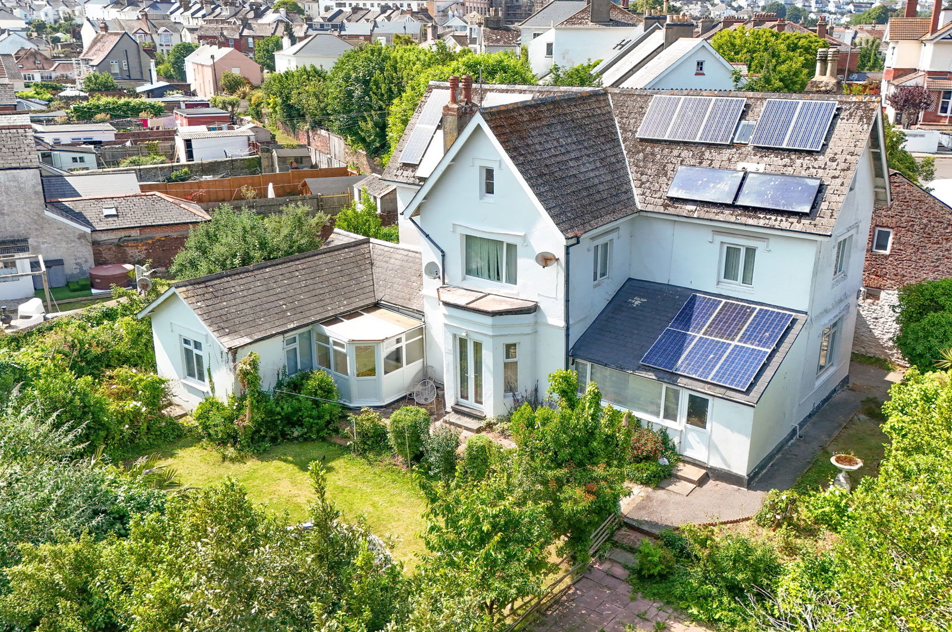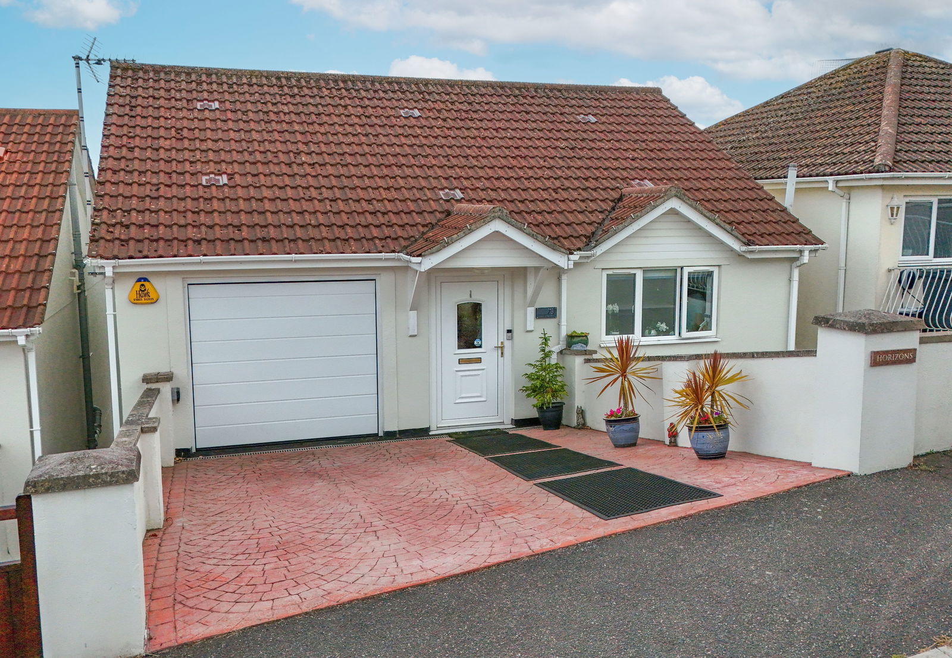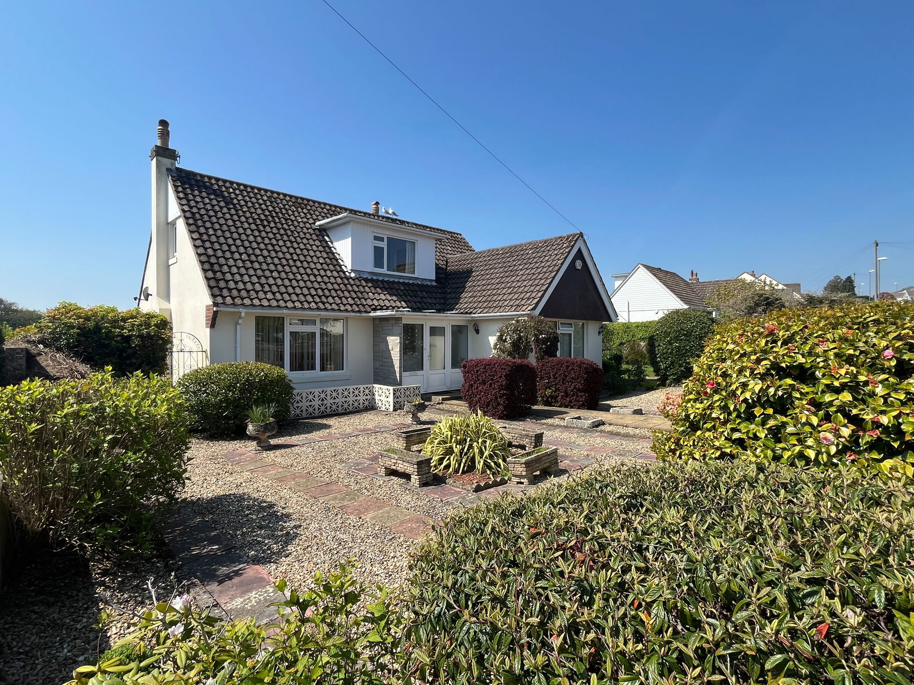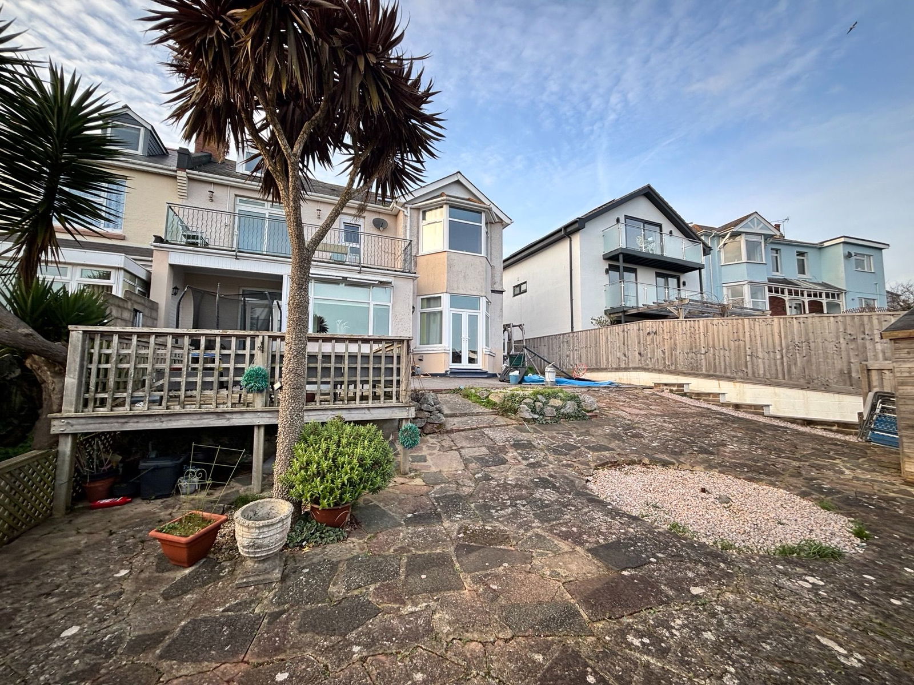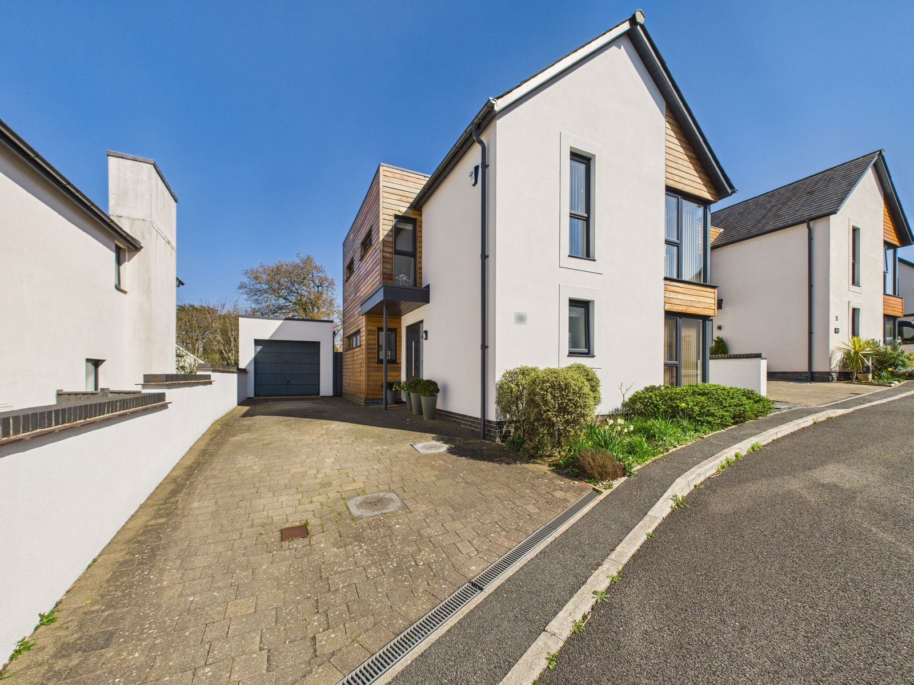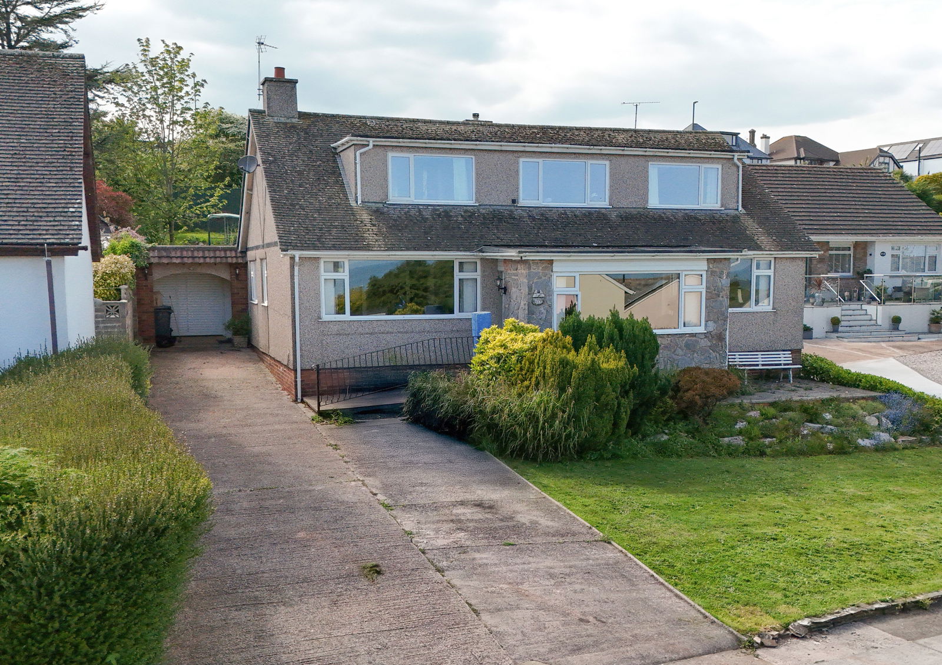
This property has been removed by the agent. It may now have been sold or temporarily taken off the market.
A 4 bedroom detached house including annex, situated in a highly desirable road in Goodrington with gates access to beach. The property has been part restored but still has tremendous scope to continue to improve this stunning large family home. The accommodation is versatile and will ideally suit those looking for a larger property. The main attribute is the viewing deck from the master bedroom with breath taking views across the bay. Outside are good sized surrounding gardens. Internal viewing highly recommended. The accommodation comprises:-
We have found these similar properties.




