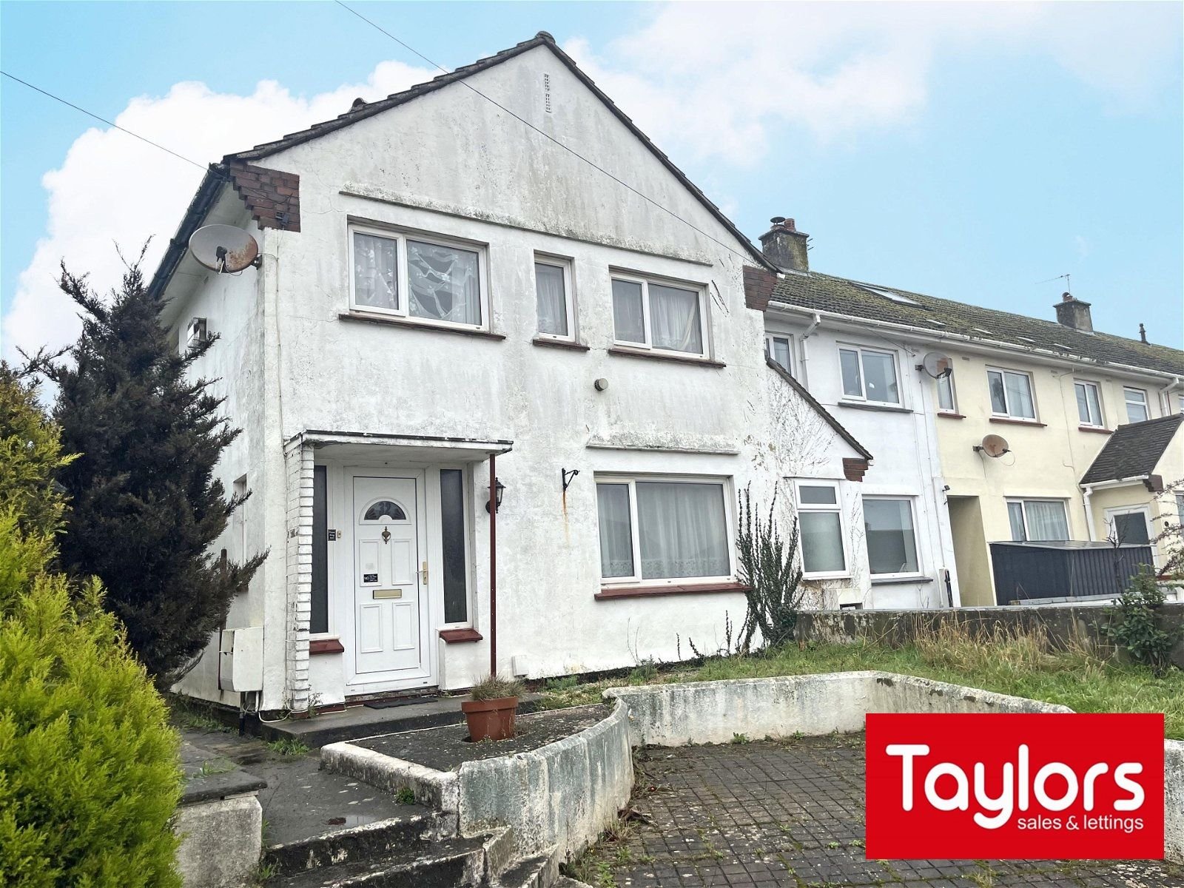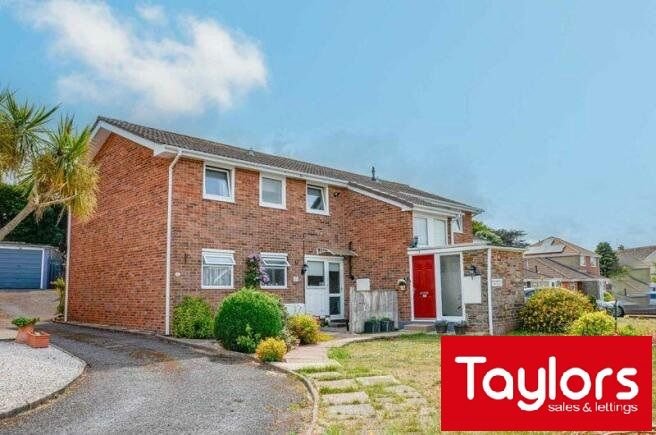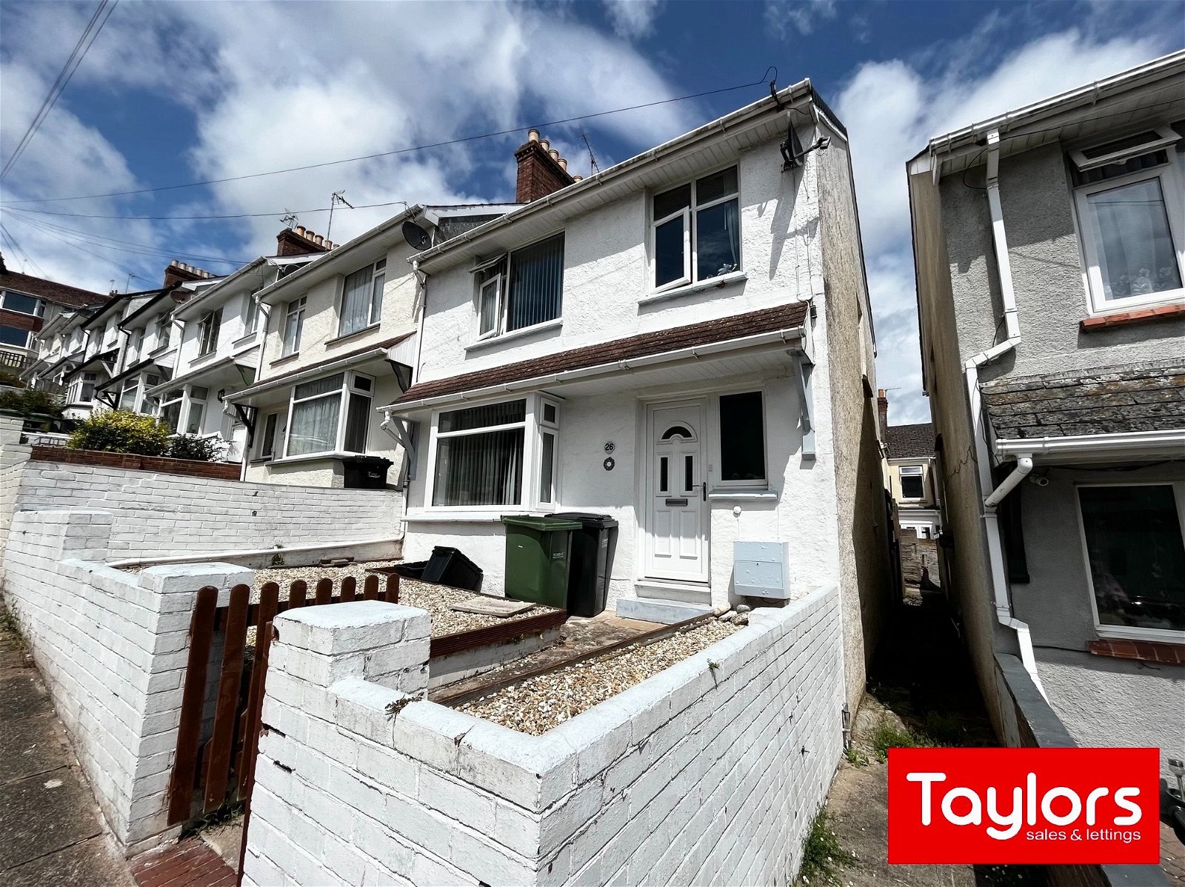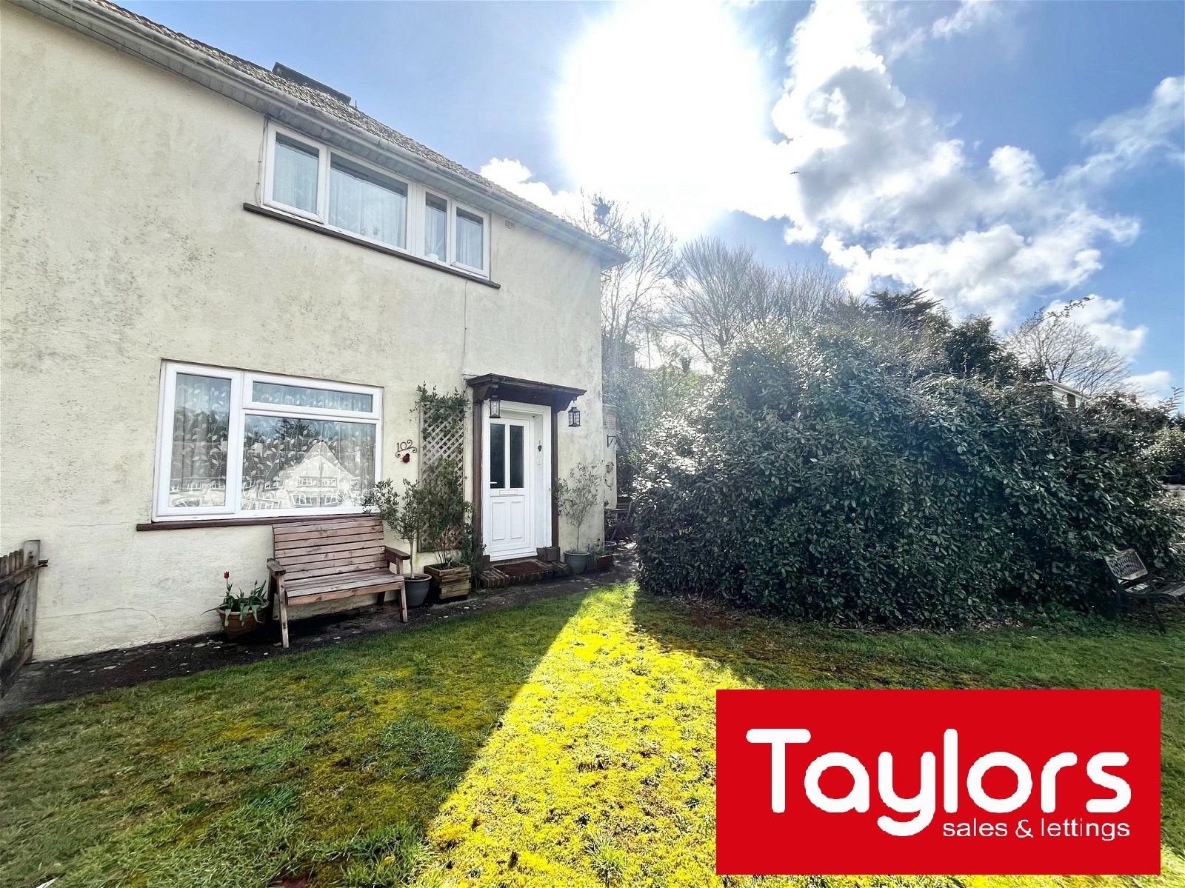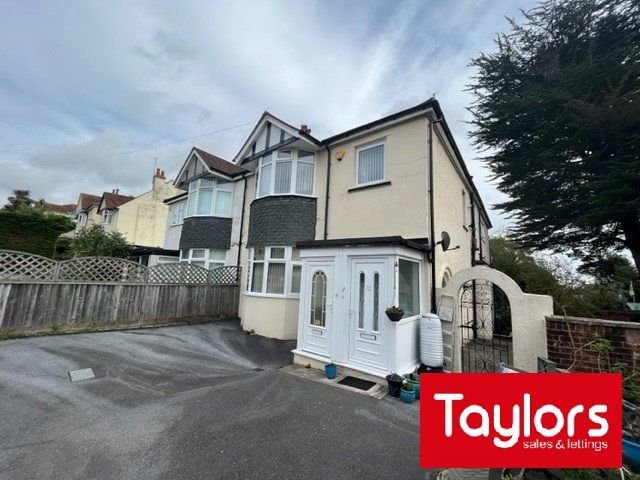
This property has been removed by the agent. It may now have been sold or temporarily taken off the market.
A 3-bedroom semi-attached house, situated in a quiet cul-de-sac within a short distance of Paignton town centre. The property has been well-maintained throughout and enjoys good sea views from the rear. Benefits include gas central heating, uPVC double glazing, modern kitchen and bathroom. The property is vacant and available without a chain. Viewing to appreciate is recommended.
We have found these similar properties.




