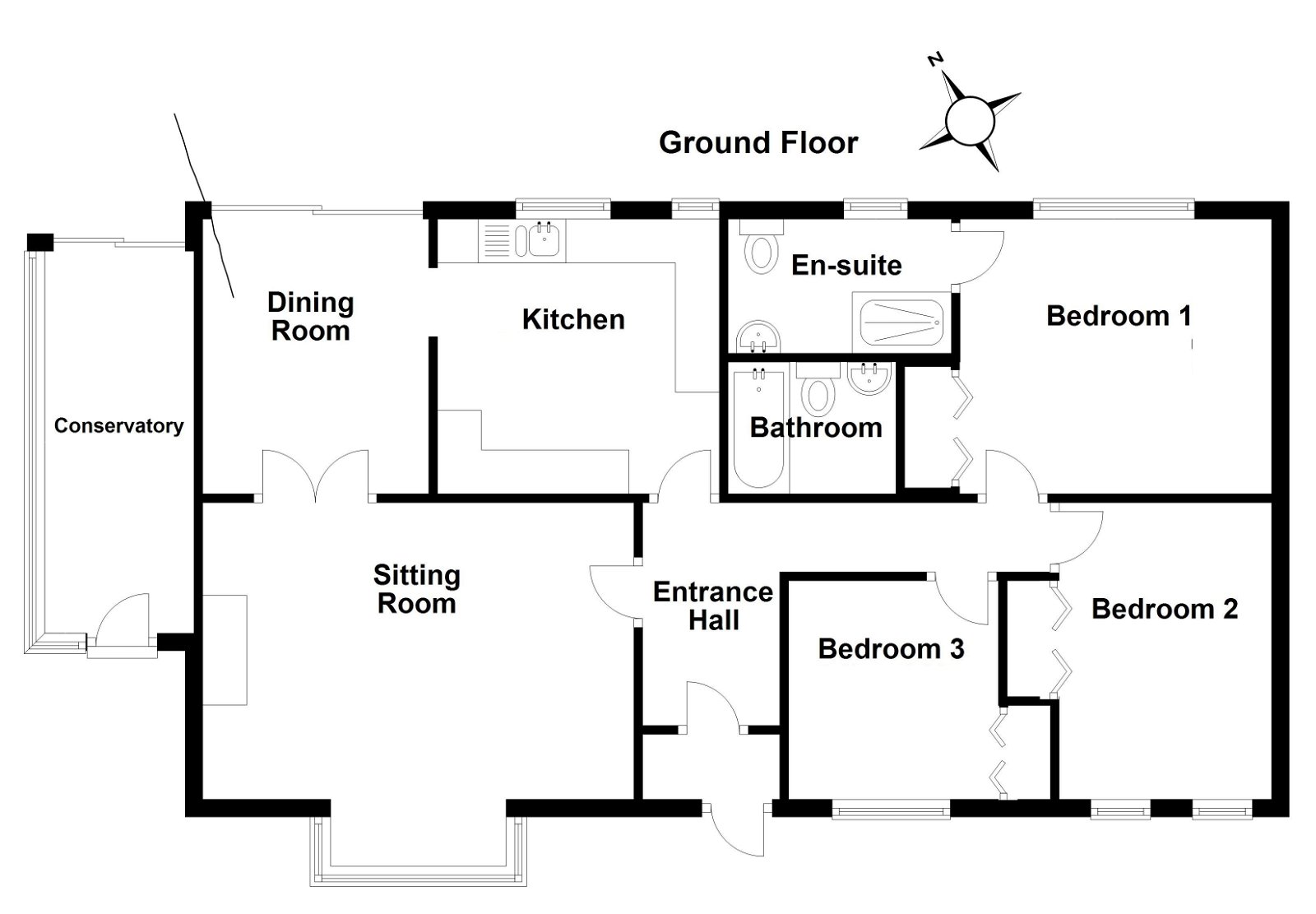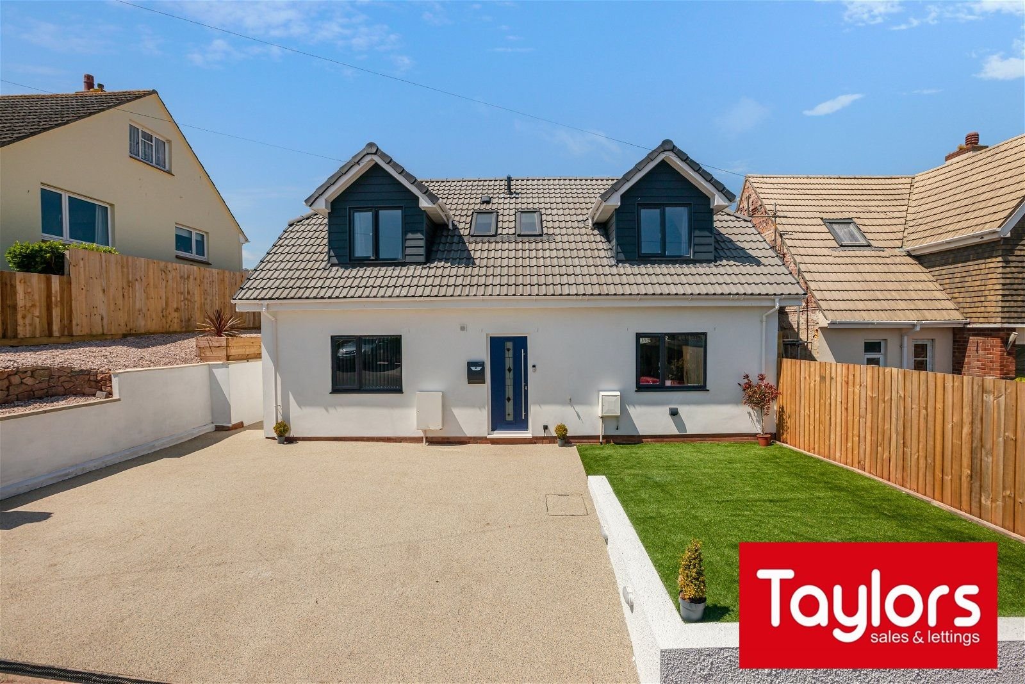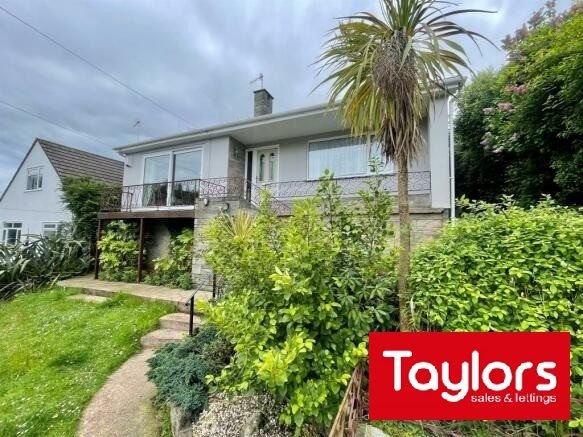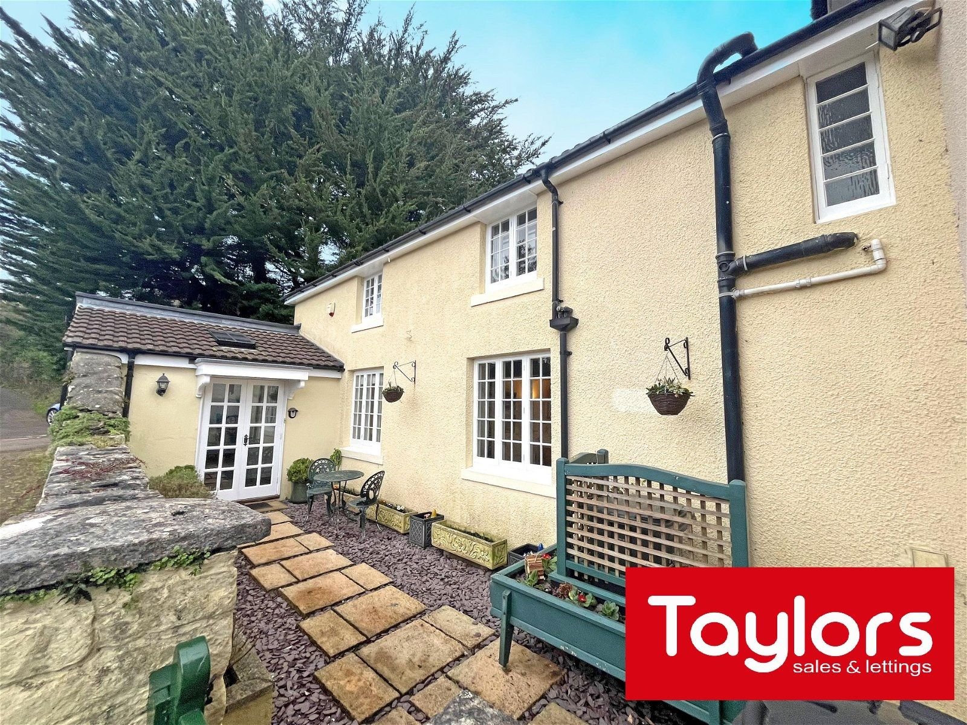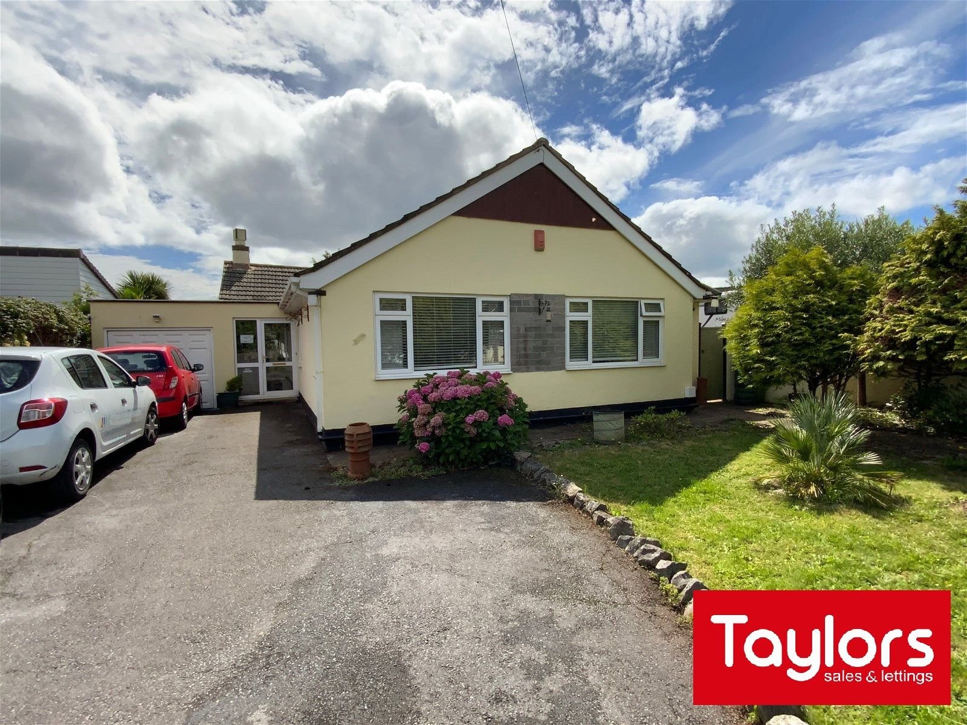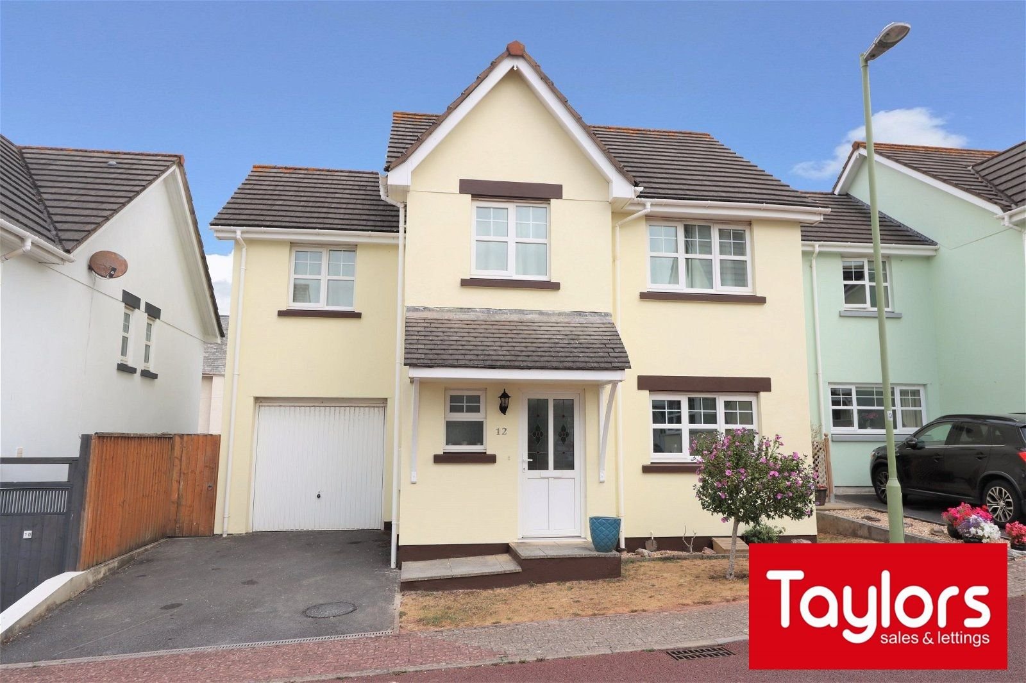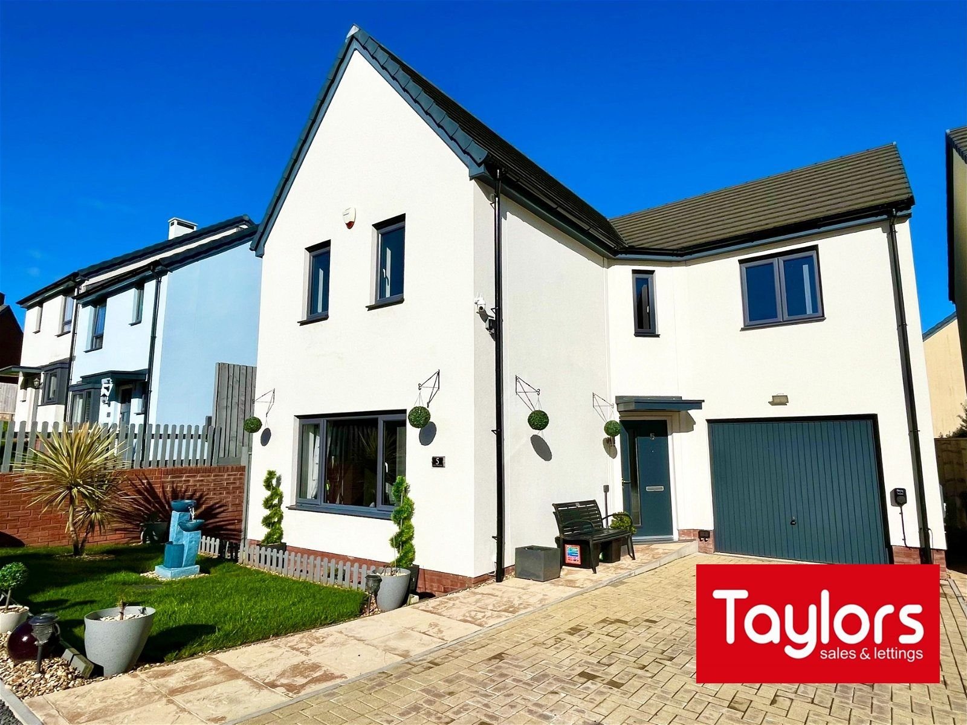Shire Close, Paignton
Price £425,000
3 Bedroom
Bungalow
Overview
3 Bedroom Bungalow for sale in Shire Close, Paignton
A delightful, three bedroom, two reception detached bungalow situated in the highly sought after Hookhills area served by local shops, schools, doctors surgeries and bus services. The bungalow sits on a superb larger and private plot. Being of more spacious design, it has three bedrooms with the master ensuite. There are two reception rooms and conservatory to the side. This property will ideally suit those looking for a well established good sized rear and side gardens. no forward chain. The accommodation comprises:-
Key Features:
- LARGER THREE BEDROOM, TWO RECEPTION DETACHED BUNGALOW
- LARGE GARDENS TO REAR, SIDE AND FRONT
- WELL MAINTAINED
- DRIVE TO GARAGE
- POTENTIAL FOR EXTRA PARKING AND CARPORT
PROPERTY DESCRIPTION A delightful, three bedroom, two reception detached bungalow situated in the highly sought after Hookhills area served by local shops, schools, doctors surgeries and bus services. The bungalow sits on a superb larger and private plot. Being of more spacious design, it has three bedrooms with the master ensuite. There are two reception rooms and conservatory to the side. This property will ideally suit those looking for a well established good sized rear and side gardens. no forward chain. The accommodation comprises:-
uPVC double glazed front door to:-
ENTRANCE RECEPTION uPVC door to:-
HALLWAY Central heating radiator. Spot lighting. Access to insulated loft space. Smoke detectors.
LOUNGE - 5m x 4.2m (16'4" x 13'9") uPVC double glazed bay window. Natural stone fireplace surround with inset real flame gas fire. Central heating radiator. Double doors to:-
DINING ROOM - 3.3m x 2.7m (10'9" x 8'10") Double central heating radiator. uPVC Double glazed patio doors onto garden. Doors to:-
CONSERVATORY - uPVC windows and apex ceiling doors opening to front and rear.
KITCHEN - 3.3m x 3.1m (10'9" x 10'2") Quality fitted kitchen comprising 1 1/2 bowl sink unit with cupboard below; adjoining roll edge worktops with cupboards and drawers under. Further wall and base units. Eye level double oven, gas hob and extractor hood. Views over gardens. Spotlighting.
BEDROOM ONE EN-SUITE - 3.6m x 3.2m (11'9" x 10'5") Views over garden. Built in wardrobe. Central heating radiator. uPVC double glazing.
EN-SUITE Large shower cubicle with electric shower. Vanity basin. Low level WC. Fully tiled and spotlighting. Chrome heated towel rail. uPVC double glazing. uPVC double glazing.
BEDROOM TWO - 3.4m x 2.5m (11'1" x 8'2") Plus built in wardrobes. Central heating radiator. uPVC double glazing.
BEDROOM THREE - 2.5m x 2.4m (8'2" x 7'10")2.5m x 2.4m (8'2" x 7'10") Plus built in wardrobes. Central heating radiator.
FAMILY BATHROOM White replaced suite, comprising panelled bath with shower and screen. Vanity basin and low level WC. Spotlighting and fully tiled.
OUTSIDE Driveway onto:-
DETACHED GARAGE Larger than average in size split into garage and utility room. Power and lighting. Rear entrance.
FRONT GARDEN laid mainly to lawn with feature rockery and access to both sides.
SIDE GARDEN Covered area which could be converted into carport and if garden wall was removed, potentially would provide additional parking area.
REAR GARDEN Well established large, private delightful garden with patio area opening onto large lawn gardens with mature borders and feature rockery. Further patio area.
AGENTS NOTES These details are meant as a guide only. Any mention of planning permission, loft rooms, extensions etc, does not imply they have all the necessary consents, building control etc. Photographs, measurements, floorplans are also for guidance only and are not necessarily to scale or indicative of size or items included in the sale. Commentary regarding length of lease, maintenance charges etc is based on information supplied to us and may have changed. We recommend you make your own enquiries via your legal representative over any matters that concern you prior to agreeing to purchase.
Important information
This is a Freehold property.
This Council Tax band for this property E


